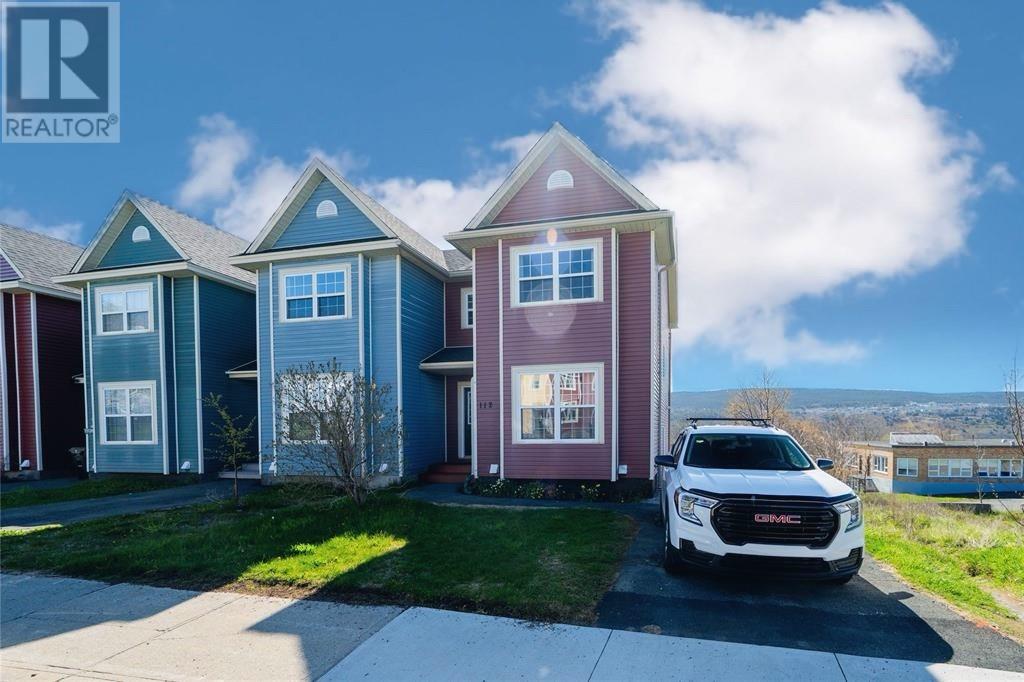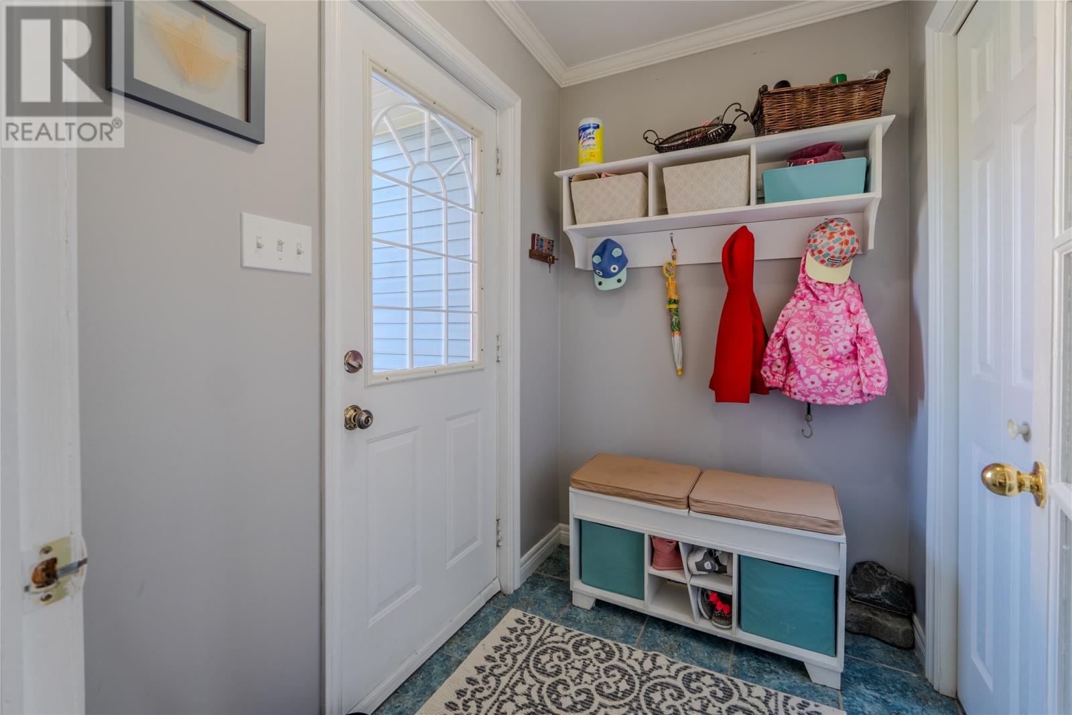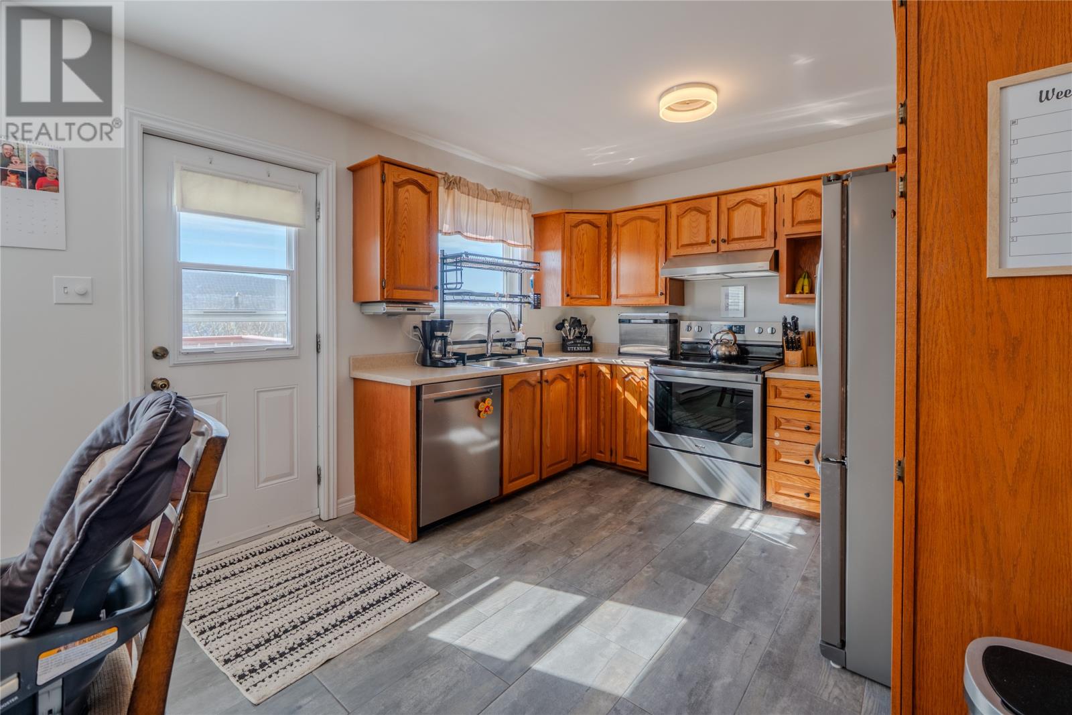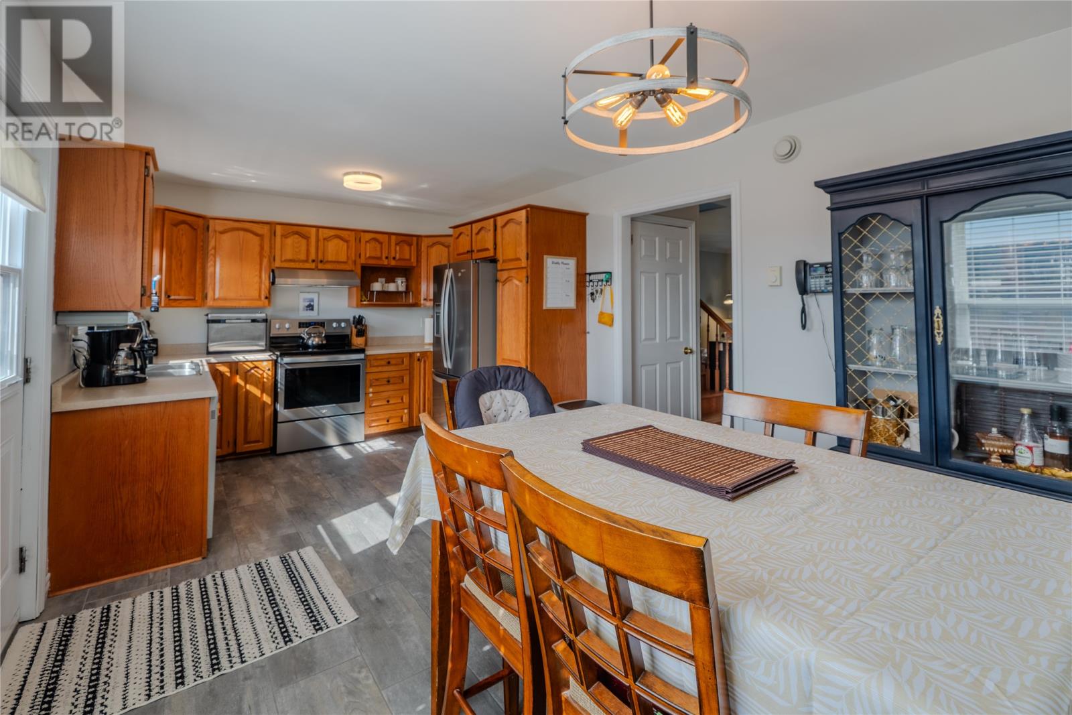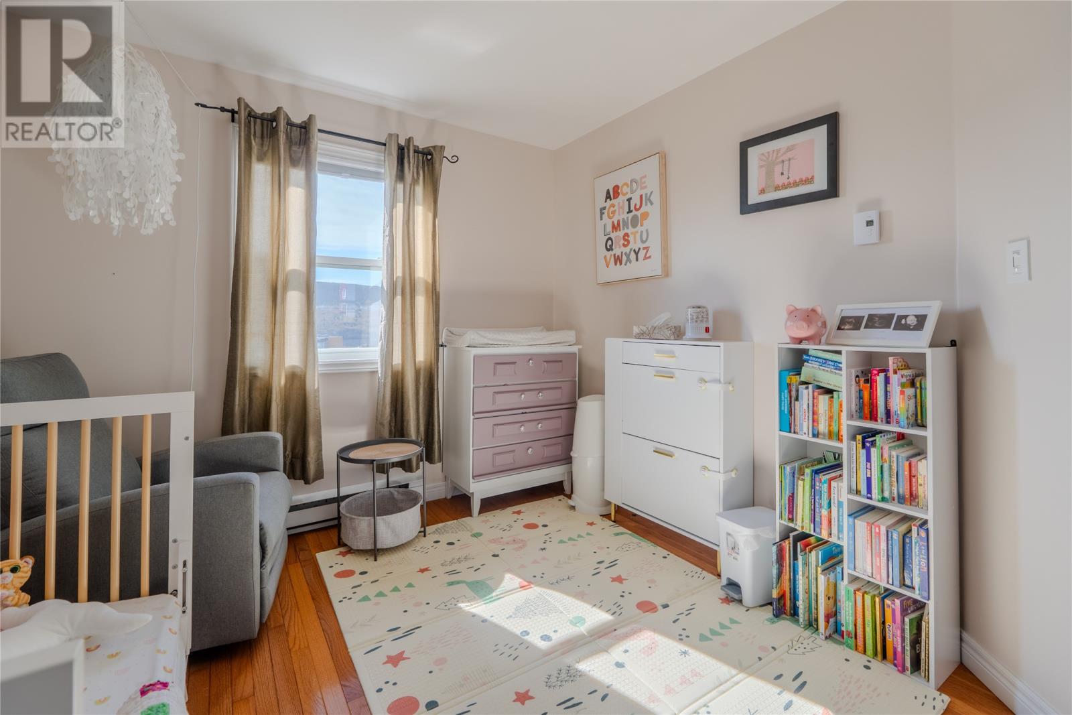3 Bedroom
2 Bathroom
1,755 ft2
$299,000
Priced under $300,000, this gem offers unbeatable value with breathtaking views of the St. John’s Harbour. Whether you're a first-time buyer or simply looking for a home that checks all the boxes without breaking the bank, this semi-detached beauty is ready to impress. Meticulously maintained and move-in ready, the main floor welcomes you with a bright, spacious living room featuring gleaming hardwood floors and a large front window that fills the space with natural light. Toward the back of the home, you'll find a well-sized kitchen and dining area with newer ceramic flooring and modern appliances – all updated in recent years. And yes, there's main floor laundry for ultimate convenience! Upstairs, enjoy three generously sized bedrooms and a recently renovated main bathroom. The fully developed basement offers even more living space, with a beautifully finished rec room, an updated second bathroom, and a handy storage room. Step outside to a fully fenced backyard (new in 2023), where the deck (built in 2020) is the perfect spot to unwind. Imagine summer evenings spent BBQing and taking in that stunning million-dollar view of the harbour – it’s truly something special. Additional upgrades include a new roof (end of 2024), blown-in insulation (2024), air exchanger (2022), and some stylish new light fixtures. Homes with this kind of value – and that kind of view – don’t last long. Don’t miss your chance to make this one yours! As per seller direction there will be no conveyance of offers prior to 5pm June 3rd 2025. (id:18358)
Property Details
|
MLS® Number
|
1285405 |
|
Property Type
|
Single Family |
Building
|
Bathroom Total
|
2 |
|
Bedrooms Above Ground
|
3 |
|
Bedrooms Total
|
3 |
|
Constructed Date
|
2001 |
|
Construction Style Attachment
|
Semi-detached |
|
Exterior Finish
|
Vinyl Siding |
|
Flooring Type
|
Ceramic Tile, Hardwood |
|
Foundation Type
|
Concrete |
|
Half Bath Total
|
1 |
|
Heating Fuel
|
Electric |
|
Stories Total
|
1 |
|
Size Interior
|
1,755 Ft2 |
|
Type
|
House |
|
Utility Water
|
Municipal Water |
Land
|
Acreage
|
No |
|
Sewer
|
Municipal Sewage System |
|
Size Irregular
|
29 X 102 |
|
Size Total Text
|
29 X 102|under 1/2 Acre |
|
Zoning Description
|
Res |
Rooms
| Level |
Type |
Length |
Width |
Dimensions |
|
Second Level |
Bath (# Pieces 1-6) |
|
|
4 pcs |
|
Second Level |
Bedroom |
|
|
9.3 x 8.7 |
|
Second Level |
Bedroom |
|
|
9.7 x 11.2 |
|
Second Level |
Primary Bedroom |
|
|
10.3 x 12.4 |
|
Basement |
Storage |
|
|
13 x 14 |
|
Basement |
Bath (# Pieces 1-6) |
|
|
2 pcs |
|
Basement |
Recreation Room |
|
|
19.4 x 10.10 |
|
Main Level |
Laundry Room |
|
|
6.5 x 4.8 |
|
Main Level |
Kitchen |
|
|
19 x 11 |
|
Main Level |
Living Room |
|
|
12.4 x 12.6 |
https://www.realtor.ca/real-estate/28385792/112-ricketts-road-st-johns
