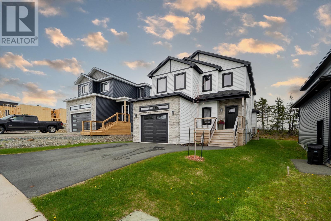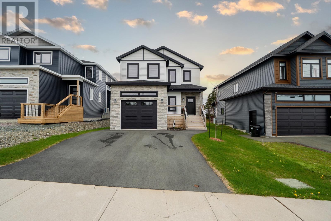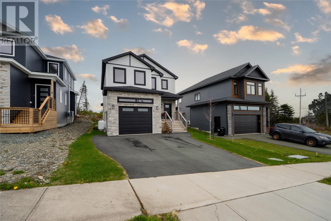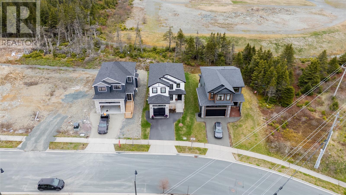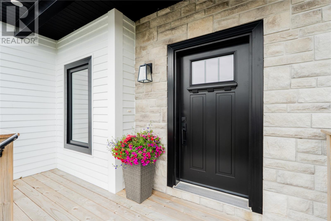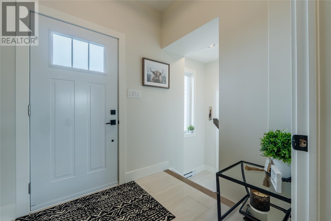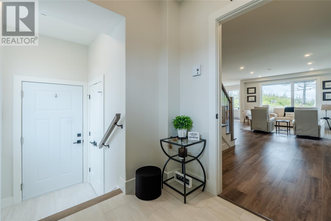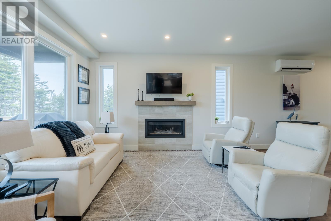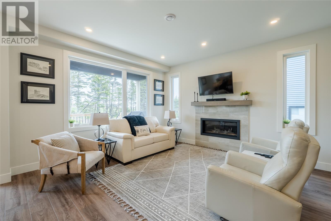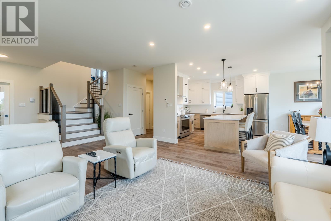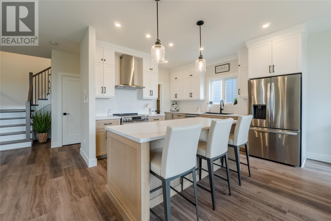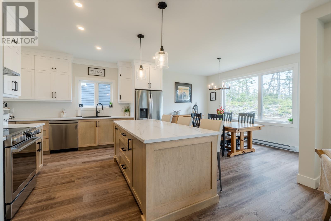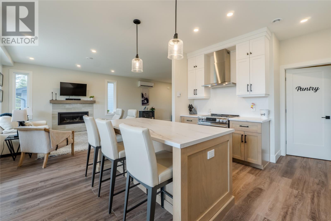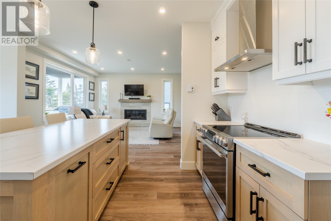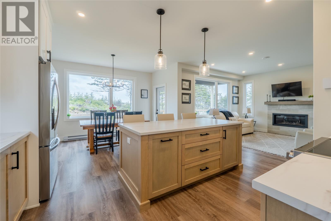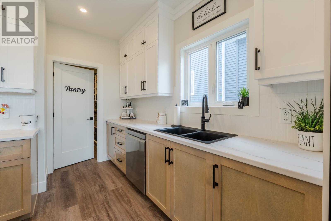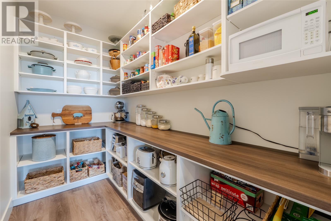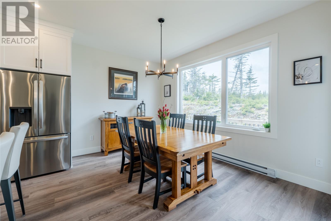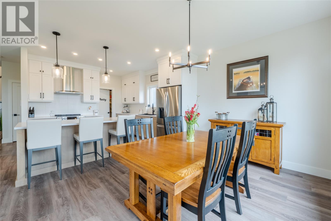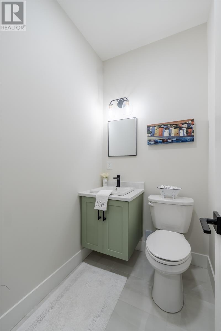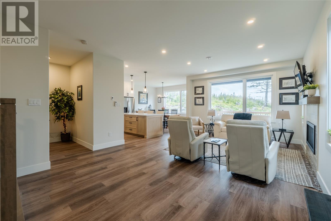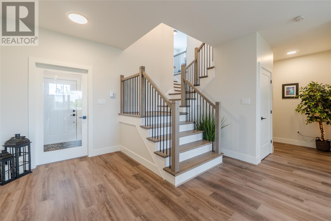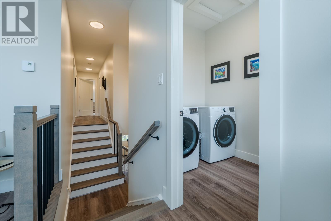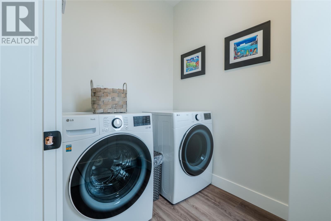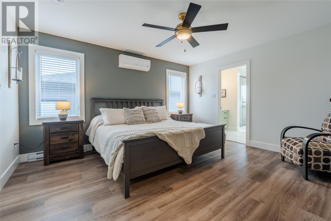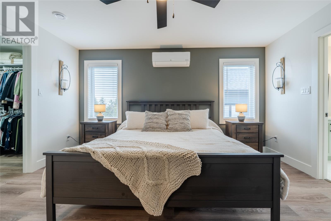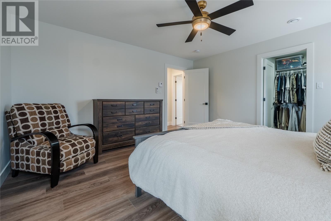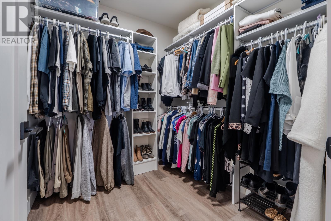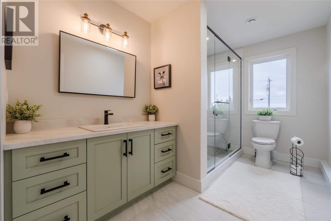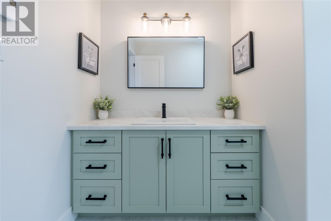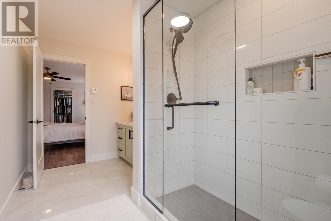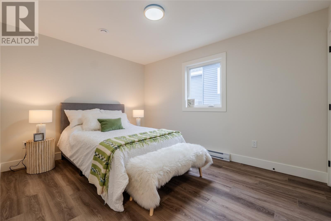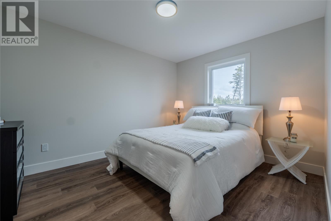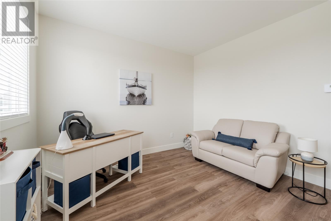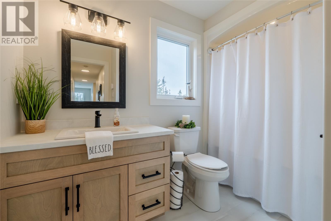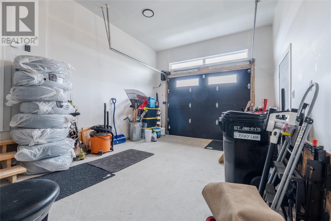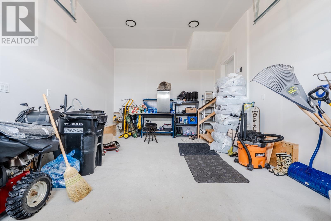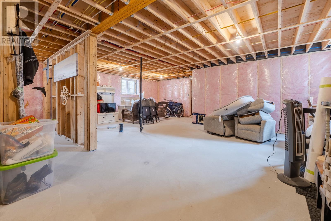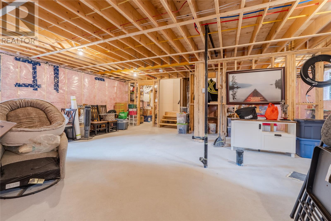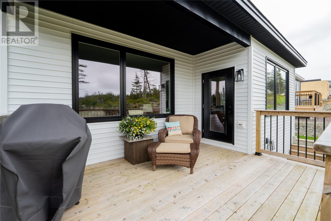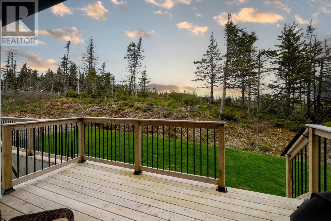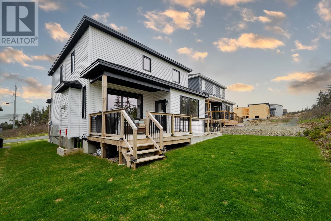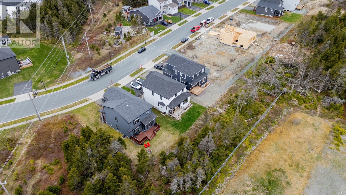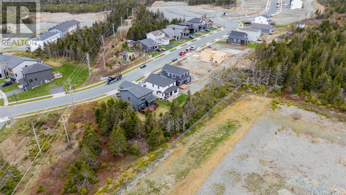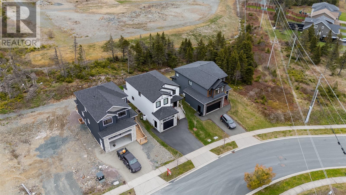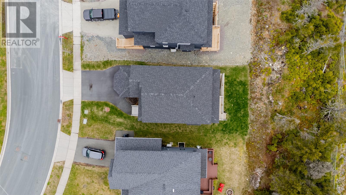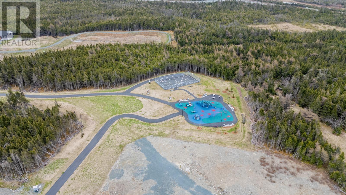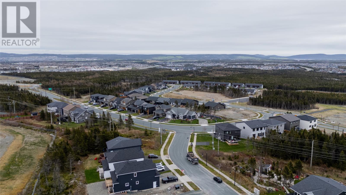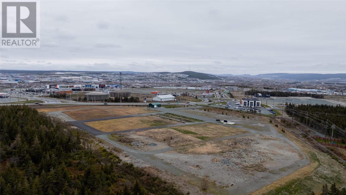3 Bedroom
3 Bathroom
3,290 ft2
2 Level
Landscaped
$699,900
Welcome home! 6 Terry Lane is a nearly new, 2-storey property in the sought after Galway subdivision, and it is ready for new owners to call it home. Backing onto a greenbelt, this move-in ready home is situated in a family friendly subdivision with countless city amenities at your doorstep. The open concept main floor boasts a modern design with the kitchen featuring a spacious centre island & walk-in pantry, separate dining area accessing the covered deck, and living room with cozy fireplace. The mudroom and half bathroom complete the main floor with comfort & convenience. The second level locates 3 well appointed bedrooms and main bathroom. The primary bedroom includes both a walk-in closet and beautiful ensuite. The second floor also has a bonus room offering the ideal space for a home office, playroom, or a dream closet! The basement is ready for future development & awaits your personal touch. Meticulously maintained and in pristine condition, this home shows like new! Just around the corner from all the shopping Galway has to offer and a stone's throw from schools, walking trails, and highway, this one has it all. Arrange your viewing today! (id:18358)
Property Details
|
MLS® Number
|
1285411 |
|
Property Type
|
Single Family |
|
Amenities Near By
|
Recreation, Shopping |
Building
|
Bathroom Total
|
3 |
|
Bedrooms Above Ground
|
3 |
|
Bedrooms Total
|
3 |
|
Architectural Style
|
2 Level |
|
Constructed Date
|
2023 |
|
Construction Style Attachment
|
Detached |
|
Exterior Finish
|
Vinyl Siding |
|
Flooring Type
|
Ceramic Tile, Laminate, Mixed Flooring |
|
Foundation Type
|
Concrete |
|
Half Bath Total
|
1 |
|
Heating Fuel
|
Electric |
|
Stories Total
|
2 |
|
Size Interior
|
3,290 Ft2 |
|
Type
|
House |
|
Utility Water
|
Municipal Water |
Parking
Land
|
Access Type
|
Year-round Access |
|
Acreage
|
No |
|
Land Amenities
|
Recreation, Shopping |
|
Landscape Features
|
Landscaped |
|
Sewer
|
Municipal Sewage System |
|
Size Irregular
|
6458 Sq Ft |
|
Size Total Text
|
6458 Sq Ft|4,051 - 7,250 Sqft |
|
Zoning Description
|
Res |
Rooms
| Level |
Type |
Length |
Width |
Dimensions |
|
Second Level |
Not Known |
|
|
15x12.11 |
|
Second Level |
Bedroom |
|
|
11.0x13.0 |
|
Second Level |
Bedroom |
|
|
13.7x10.8 |
|
Second Level |
Primary Bedroom |
|
|
14.30x14.10 |
|
Main Level |
Mud Room |
|
|
5.10x5.10 |
|
Main Level |
Not Known |
|
|
10.4x6.0 |
|
Main Level |
Kitchen |
|
|
13.10x13.0 |
|
Main Level |
Dining Room |
|
|
10.8x14.6 |
|
Main Level |
Living Room |
|
|
14x15.7 |
|
Main Level |
Foyer |
|
|
6.10x7.8 |
https://www.realtor.ca/real-estate/28373157/6-terry-lane-st-johns
