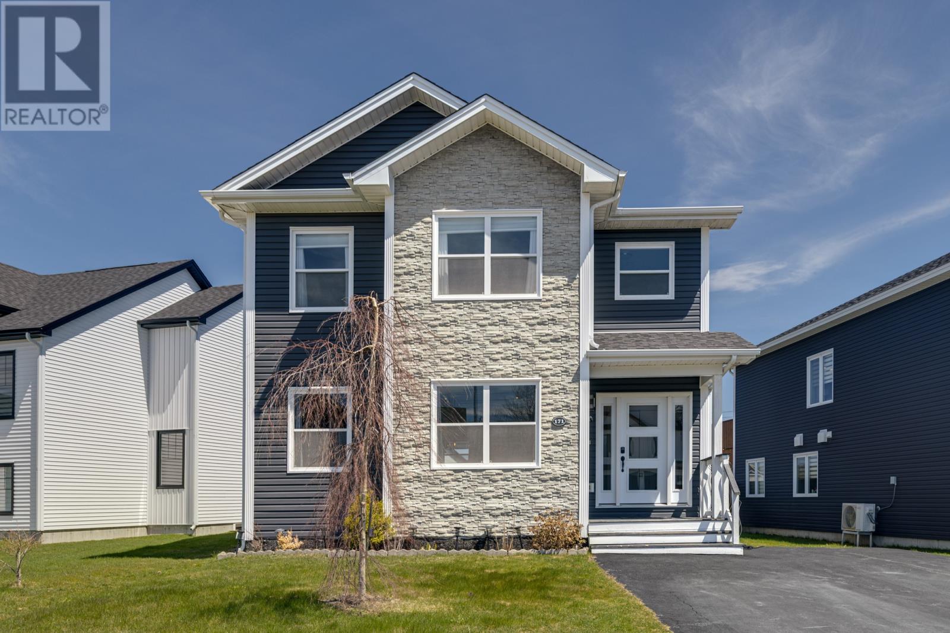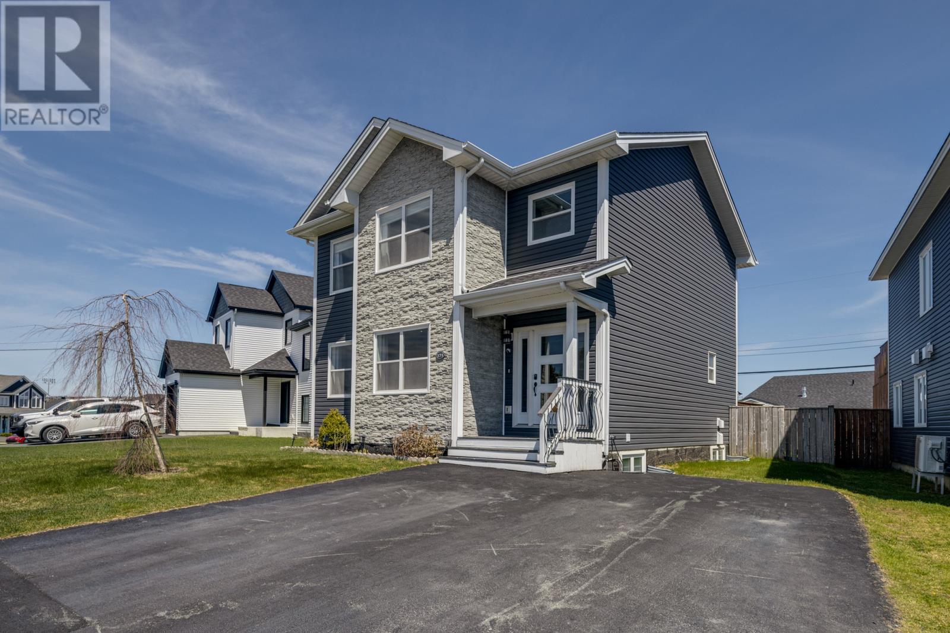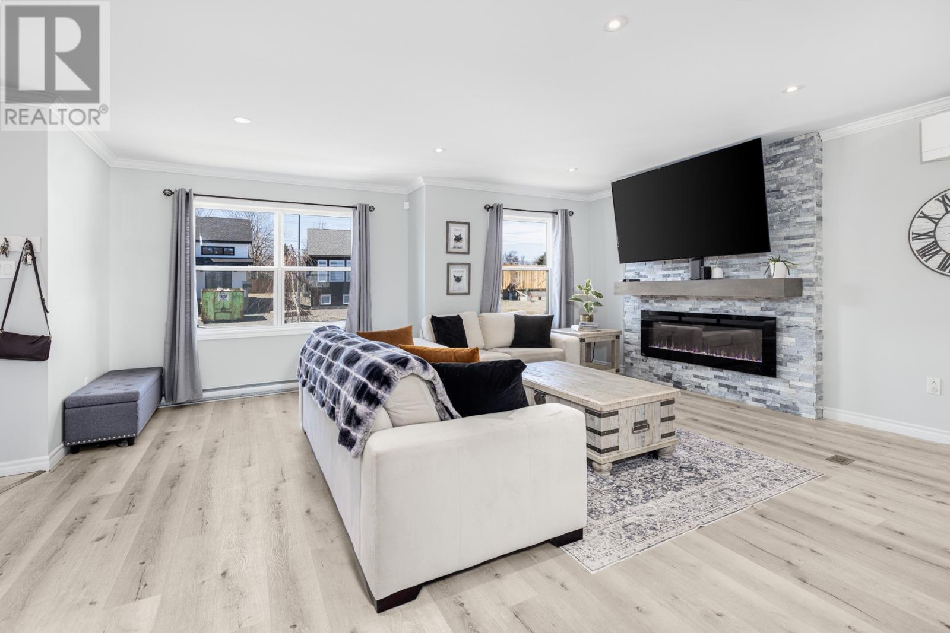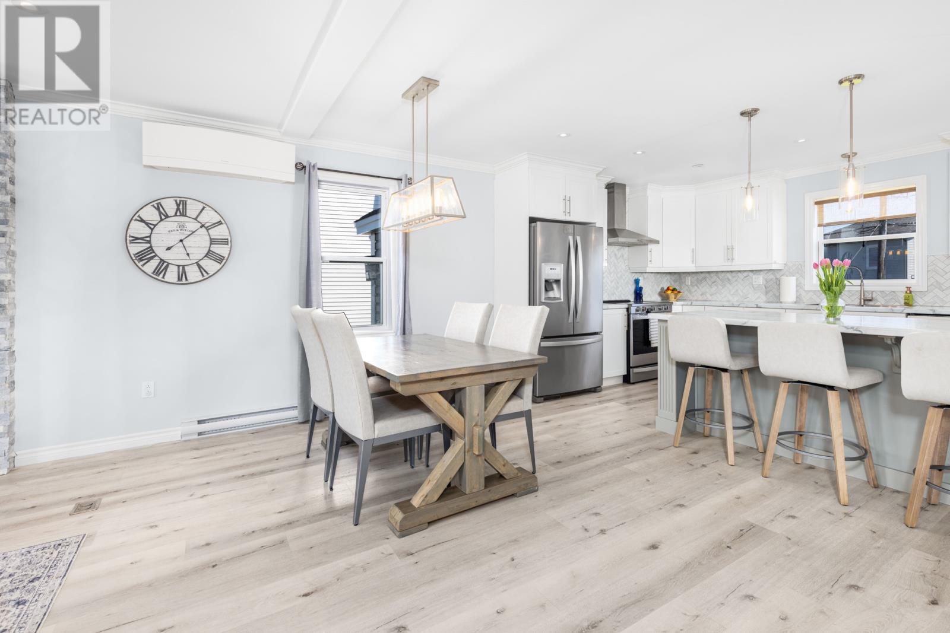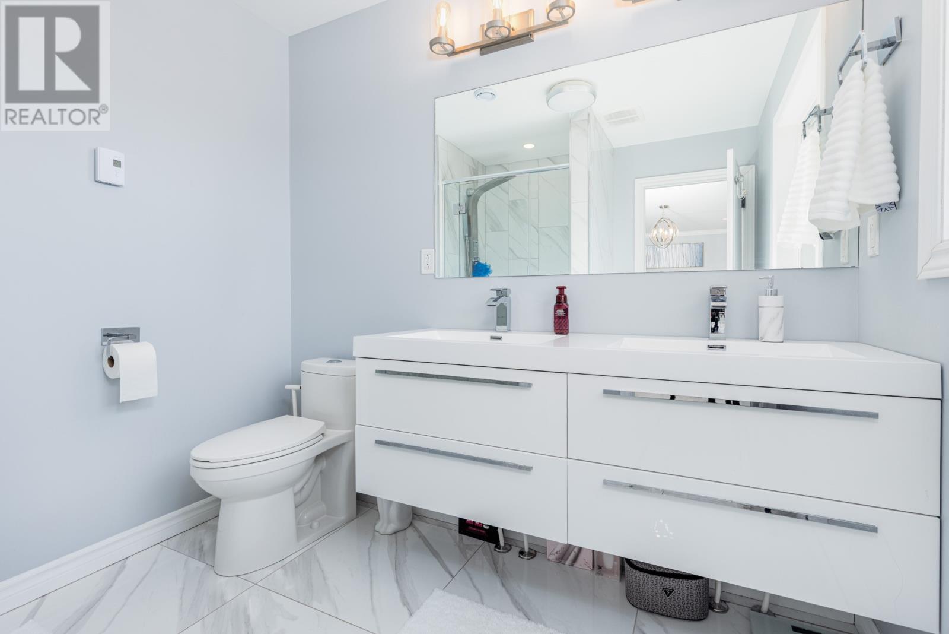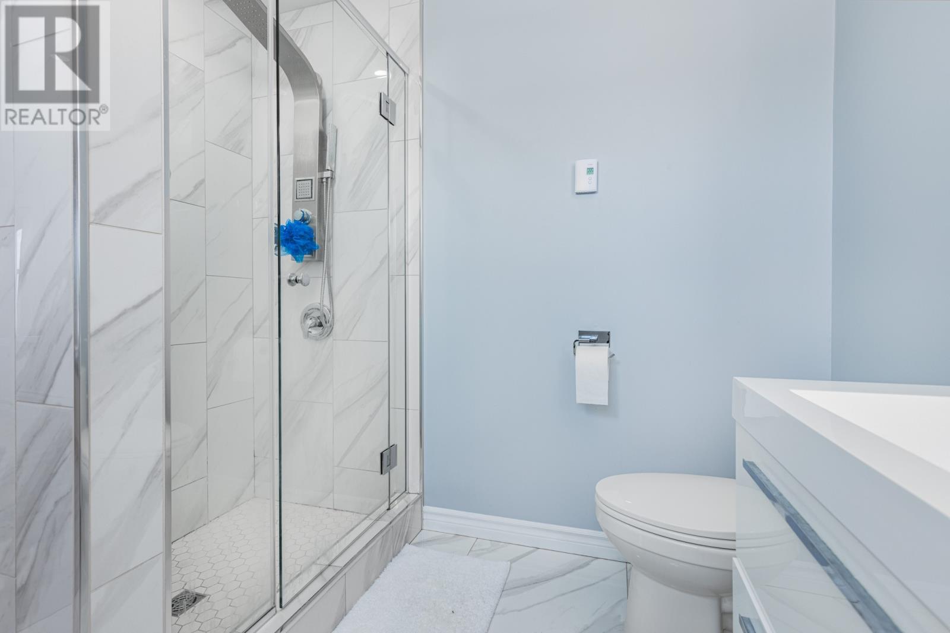171 Castle Bridge Drive St. John's, Newfoundland & Labrador A1H 0C7
$549,000
Welcome to this stunning home in the highly desirable Brookfield Plains, offering over 2,600 sq/ft of thoughtfully designed living space. With an open-concept layout, the main floor boasts a custom fireplace, energy-efficient mini-split heat pump, and a spacious eat-in kitchen—perfect for family living and entertaining guests. Featuring 4 generous bedrooms and 3.5 bathrooms, this home provides comfort and flexibility for growing families. Step outside to enjoy your fully fenced backyard—ideal for summer BBQs, playtime with the kids, or simply relaxing in your own private space. Don’t miss your chance to live in one of the city’s most sought-after neighbourhoods. As per the sellers directive, no offers will be conveyed to the vendor prior to May 27th at 6pm. (id:18358)
Open House
This property has open houses!
3:00 pm
Ends at:5:00 pm
Property Details
| MLS® Number | 1285274 |
| Property Type | Single Family |
| Amenities Near By | Recreation, Shopping |
| Storage Type | Storage Shed |
Building
| Bathroom Total | 4 |
| Bedrooms Above Ground | 3 |
| Bedrooms Below Ground | 1 |
| Bedrooms Total | 4 |
| Appliances | Dishwasher, Refrigerator, Microwave, Stove, Washer, Dryer |
| Architectural Style | 2 Level |
| Constructed Date | 2019 |
| Construction Style Attachment | Detached |
| Exterior Finish | Vinyl Siding |
| Flooring Type | Ceramic Tile, Laminate |
| Foundation Type | Poured Concrete |
| Half Bath Total | 1 |
| Heating Fuel | Electric |
| Heating Type | Baseboard Heaters |
| Stories Total | 2 |
| Size Interior | 2,673 Ft2 |
| Type | House |
| Utility Water | Municipal Water |
Land
| Acreage | No |
| Fence Type | Fence |
| Land Amenities | Recreation, Shopping |
| Landscape Features | Landscaped |
| Sewer | Municipal Sewage System |
| Size Irregular | 50x100 |
| Size Total Text | 50x100|4,051 - 7,250 Sqft |
| Zoning Description | Res |
Rooms
| Level | Type | Length | Width | Dimensions |
|---|---|---|---|---|
| Second Level | Bath (# Pieces 1-6) | 4PC | ||
| Second Level | Bedroom | 12X11 | ||
| Second Level | Bedroom | 11X11 | ||
| Second Level | Ensuite | 3PC | ||
| Second Level | Primary Bedroom | 18X12 | ||
| Basement | Bath (# Pieces 1-6) | 3PC | ||
| Basement | Bedroom | 12X9 | ||
| Basement | Hobby Room | 9X9 | ||
| Basement | Recreation Room | 16X32 | ||
| Main Level | Bath (# Pieces 1-6) | 2PC | ||
| Main Level | Laundry Room | 7X6 | ||
| Main Level | Porch | 8X6 | ||
| Main Level | Dining Room | 16X10 | ||
| Main Level | Kitchen | 18X10 | ||
| Main Level | Living Room | 17X12 |
https://www.realtor.ca/real-estate/28343345/171-castle-bridge-drive-st-johns
Contact Us
Contact us for more information
