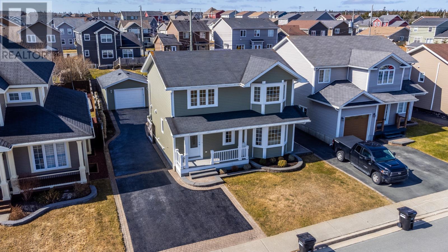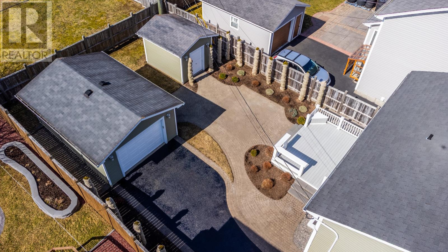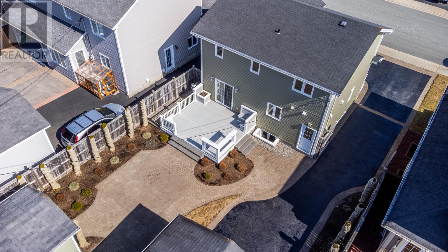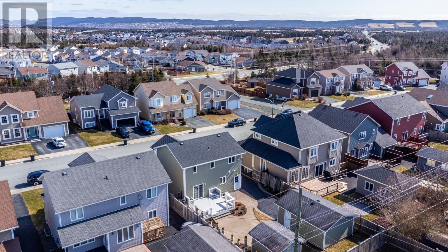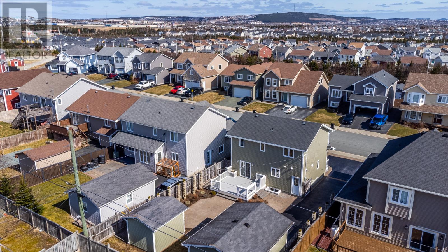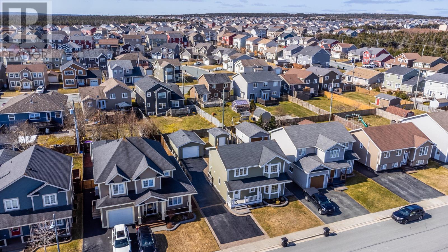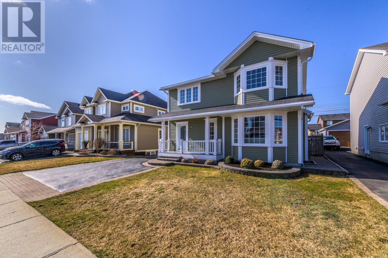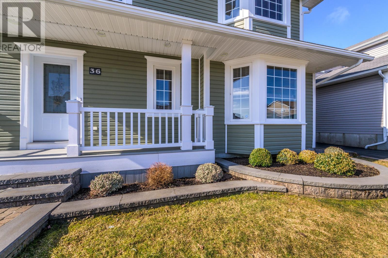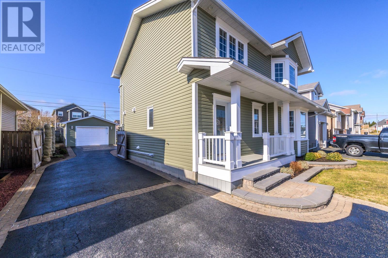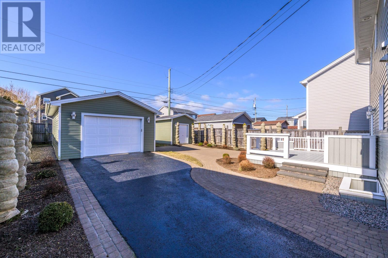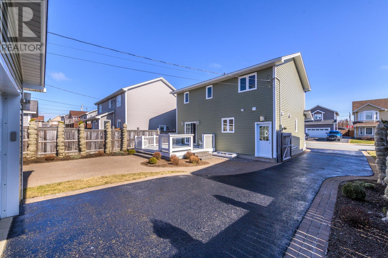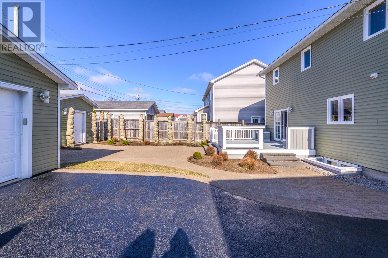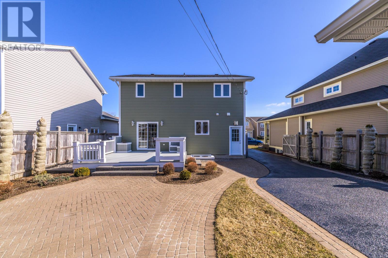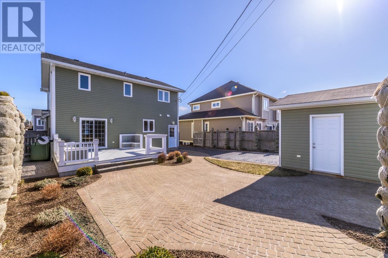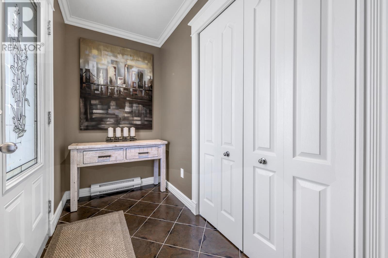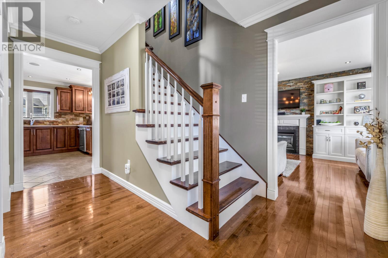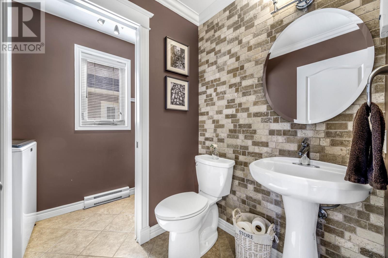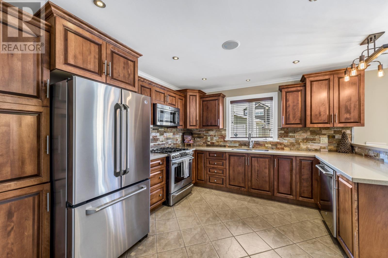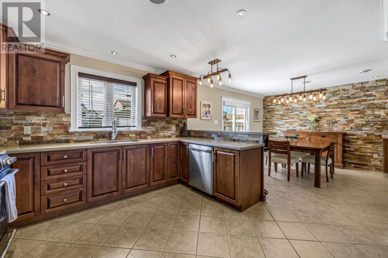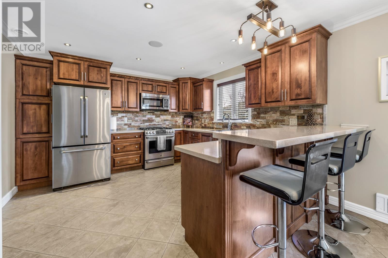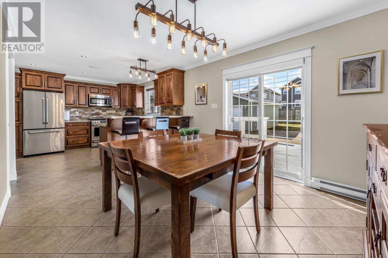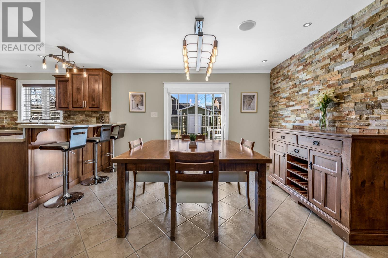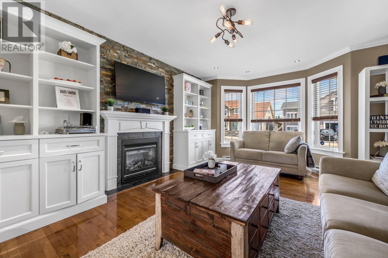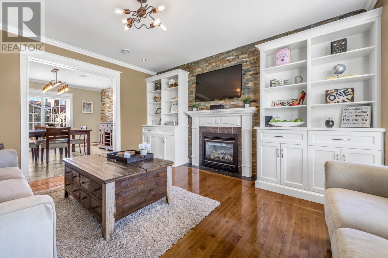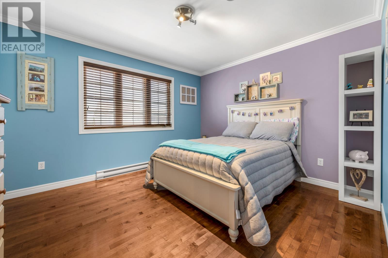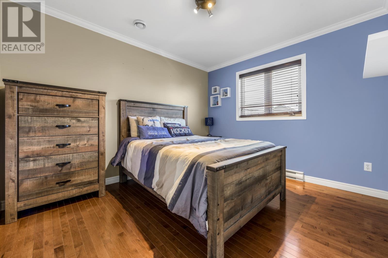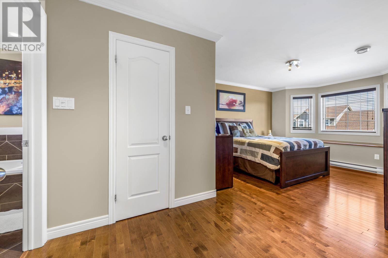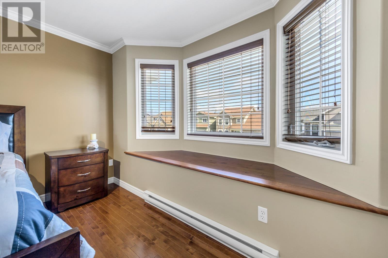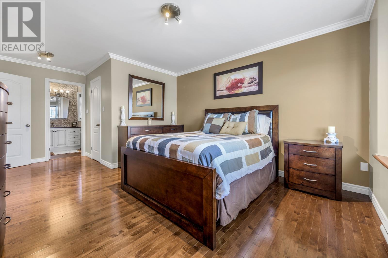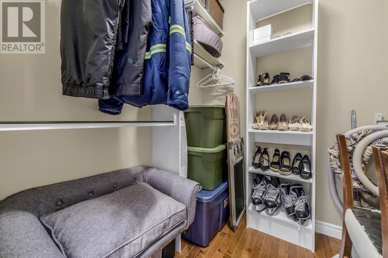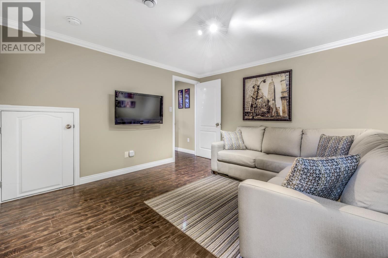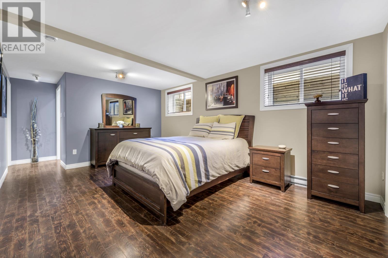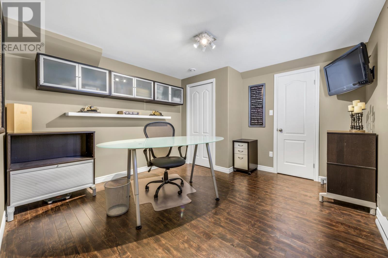4 Bedroom
4 Bathroom
2,400 ft2
Baseboard Heaters
Landscaped
$525,000
Welcome to this impeccably maintained and beautifully finished home, nestled in the sought-after Southlands subdivision. The exterior is impressive with paved access to the rear yard, a fully finished 14' x 20' detached garage/man cave plus a convenient storage shed. The fully fenced backyard is a private retreat, featuring a spacious patio deck, stone walkways and professionally landscaped flower gardens—ideal for outdoor entertaining or quiet evenings at home. Step inside to discover bright, open living spaces enhanced by premium finishes, including hardwood and ceramic flooring, hardwood stairs and a cozy propane fireplace accented by custom built-in cabinetry. The bathrooms offer spa-like comfort with custom showers and stylish fixtures. With three generously sized bedrooms on the upper level and a large fourth bedroom on the lower level, this home offers plenty of space for growing families or guests. (id:18358)
Property Details
|
MLS® Number
|
1283886 |
|
Property Type
|
Single Family |
Building
|
Bathroom Total
|
4 |
|
Bedrooms Above Ground
|
3 |
|
Bedrooms Below Ground
|
1 |
|
Bedrooms Total
|
4 |
|
Appliances
|
Dishwasher |
|
Constructed Date
|
2007 |
|
Construction Style Attachment
|
Detached |
|
Exterior Finish
|
Vinyl Siding |
|
Fixture
|
Drapes/window Coverings |
|
Flooring Type
|
Ceramic Tile, Hardwood |
|
Half Bath Total
|
1 |
|
Heating Type
|
Baseboard Heaters |
|
Stories Total
|
1 |
|
Size Interior
|
2,400 Ft2 |
|
Type
|
House |
|
Utility Water
|
Municipal Water |
Parking
Land
|
Acreage
|
No |
|
Fence Type
|
Fence |
|
Landscape Features
|
Landscaped |
|
Sewer
|
Municipal Sewage System |
|
Size Irregular
|
50 X 120 |
|
Size Total Text
|
50 X 120|under 1/2 Acre |
|
Zoning Description
|
R1 |
Rooms
| Level |
Type |
Length |
Width |
Dimensions |
|
Second Level |
Bath (# Pieces 1-6) |
|
|
4 pcs |
|
Second Level |
Ensuite |
|
|
4 pcs |
|
Second Level |
Bedroom |
|
|
10’11 x 12’8 |
|
Second Level |
Bedroom |
|
|
9’11 x 11’5 |
|
Second Level |
Primary Bedroom |
|
|
12’8 x 16 |
|
Second Level |
Foyer |
|
|
8’5 x 4’4 |
|
Second Level |
Laundry Room |
|
|
3 x 9’11 |
|
Basement |
Family Room |
|
|
12’1 x 11’10 |
|
Basement |
Bath (# Pieces 1-6) |
|
|
8’3 x 5 |
|
Basement |
Bedroom |
|
|
16’10 x 11’8 |
|
Main Level |
Bath (# Pieces 1-6) |
|
|
2 pcs |
|
Main Level |
Eating Area |
|
|
12 x 10’9 |
|
Main Level |
Kitchen |
|
|
10’7 x 12’10 |
|
Main Level |
Living Room |
|
|
12’2 x 13’11 |
https://www.realtor.ca/real-estate/28210845/36-brad-gushue-crescent-st-johns
