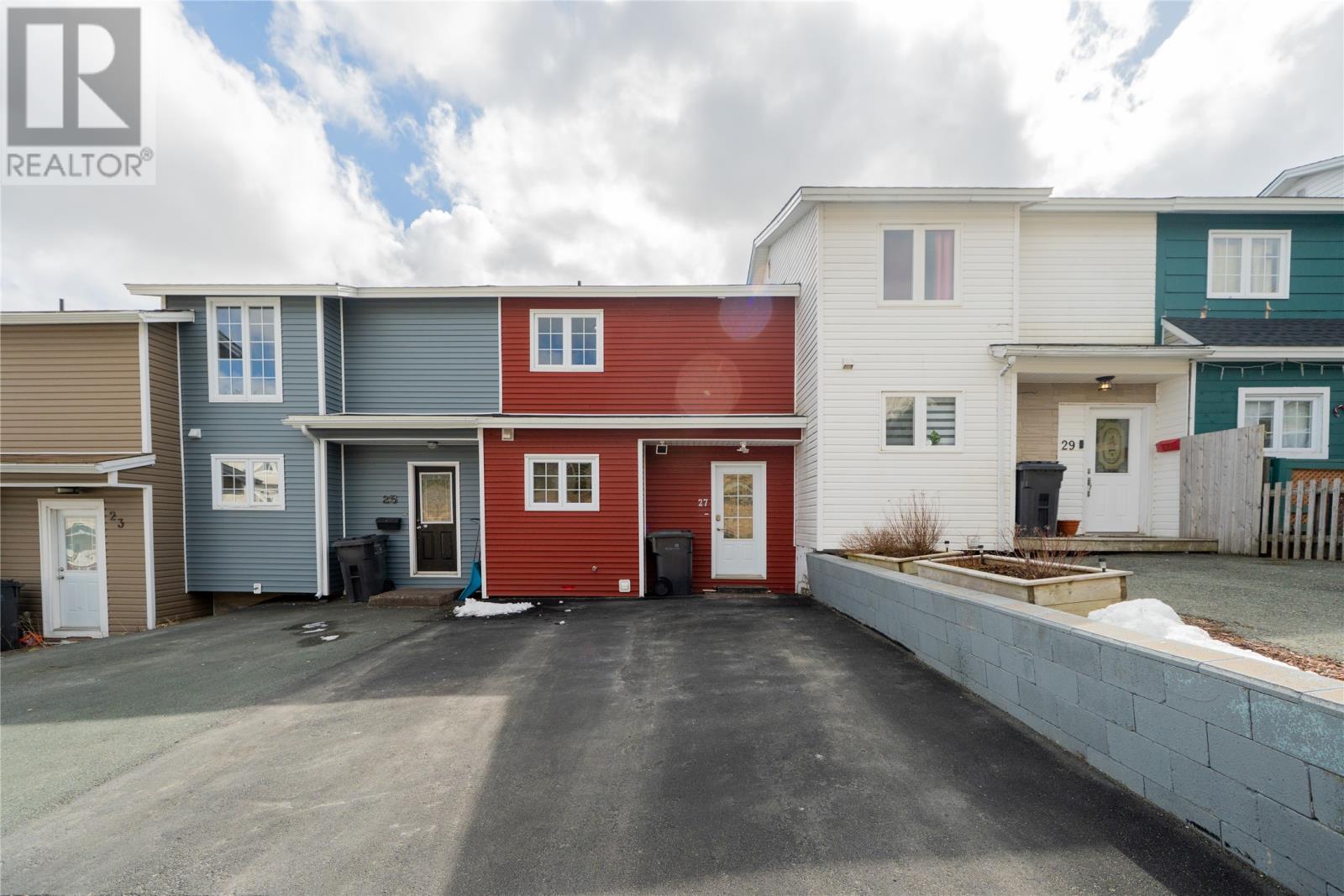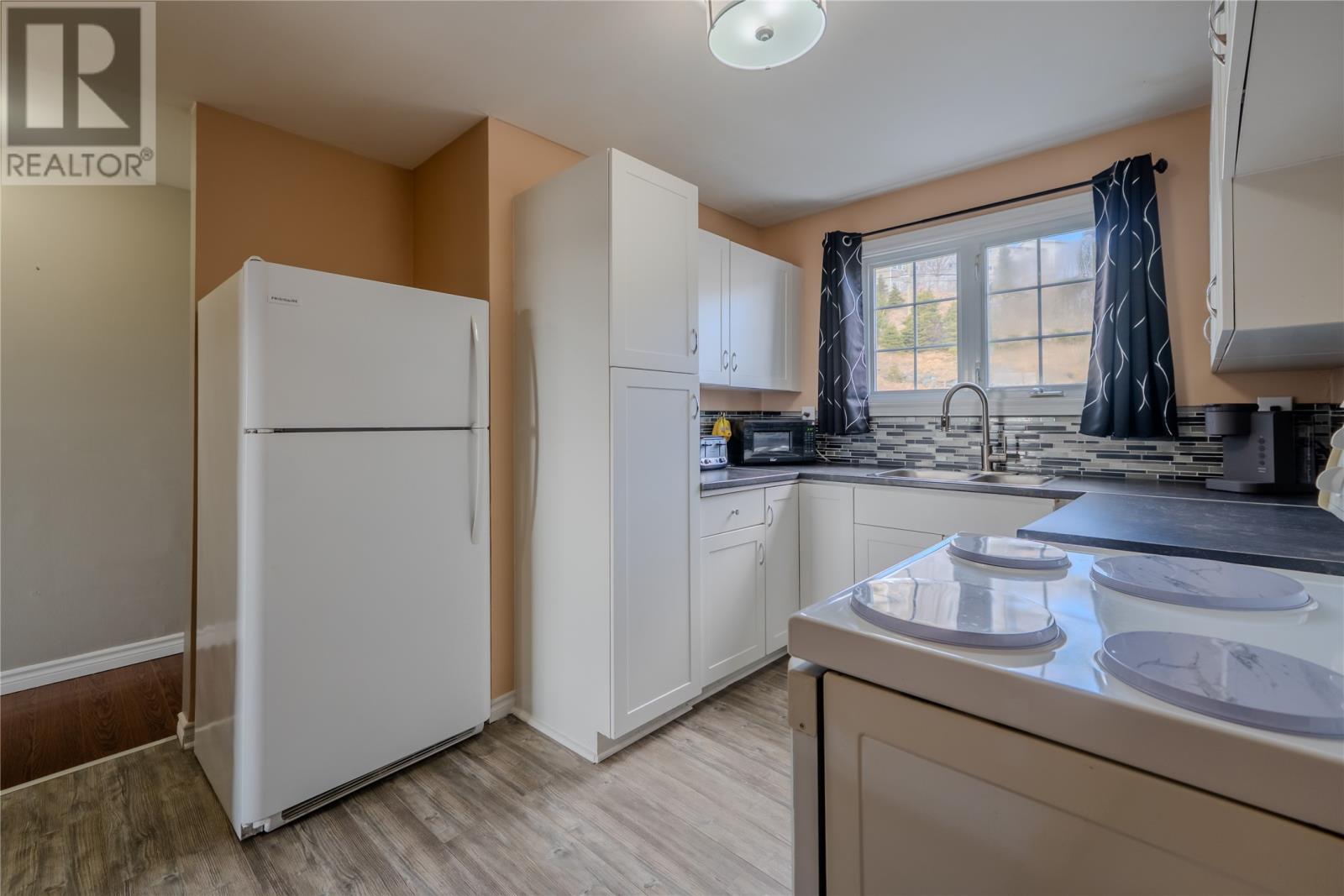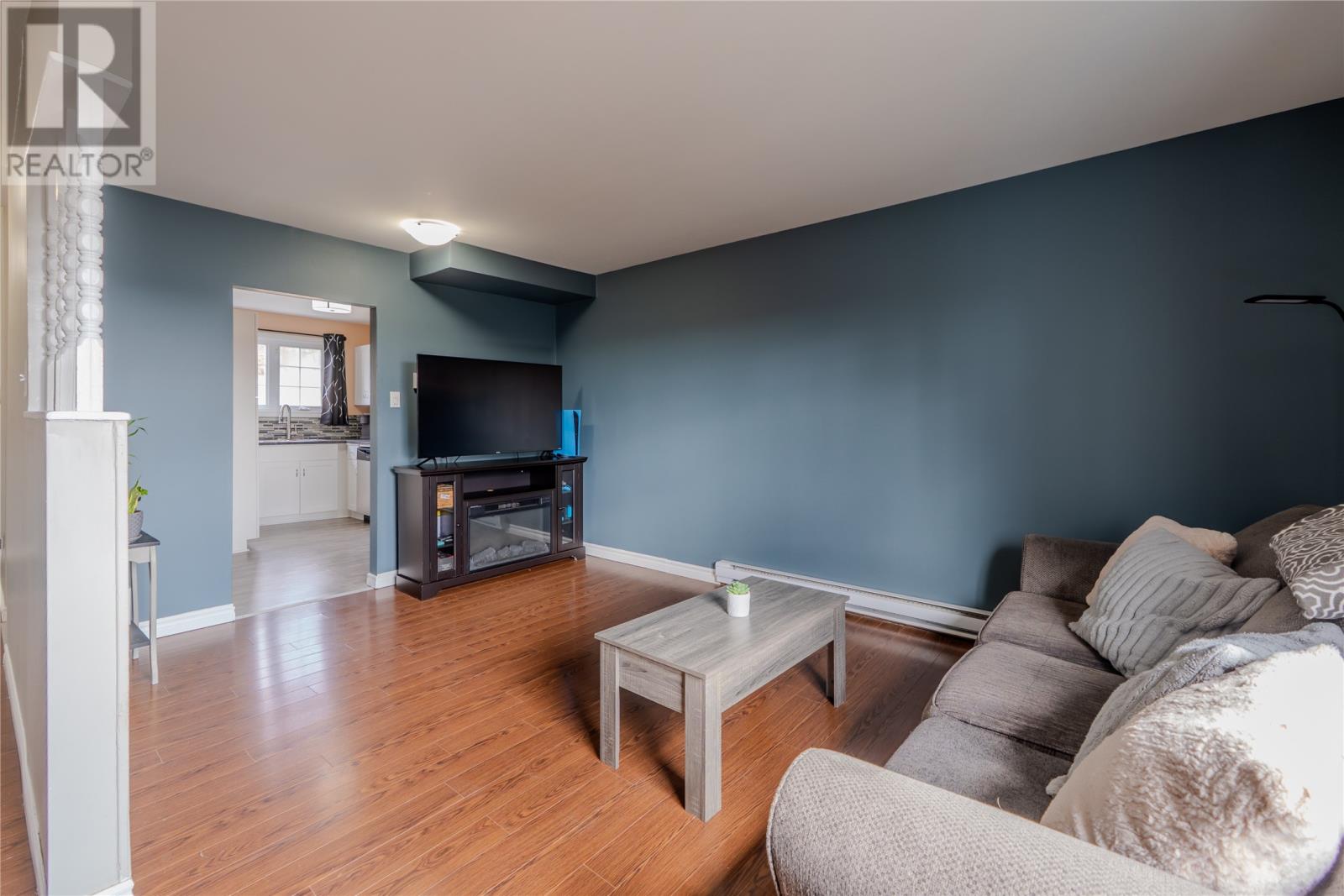3 Bedroom
1 Bathroom
1,458 ft2
2 Level
$215,000
Welcome to this well-maintained home nestled in the desirable community of Mount Pearl. As you step through the front door, you’re greeted by a welcoming foyer complete with a convenient coat closet. The main floor boasts a beautifully renovated kitchen featuring modern cabinetry, updated countertops, stylish hardware, new flooring and backsplash—perfect for everyday living and entertaining. Just off the kitchen, the bright and spacious living room offers stunning views overlooking the city, creating a warm and inviting atmosphere. Upstairs, you’ll find three generously sized bedrooms and a newly renovated 3-piece bathroom designed with comfort and functionality in mind. The undeveloped basement offers endless potential for customization—whether you're dreaming of a rec room, home gym, or additional living space. It also houses the laundry area, ample storage, and walkout access to the fully fenced backyard—ideal for kids, pets, or summer gatherings. This home combines comfort, updates, and a great location—ready for its next owners to move in and make it their own. Sellers direction - All offers to be submitted by April 14th @ 5pm. (id:18358)
Property Details
|
MLS® Number
|
1283493 |
|
Property Type
|
Single Family |
Building
|
Bathroom Total
|
1 |
|
Bedrooms Above Ground
|
3 |
|
Bedrooms Total
|
3 |
|
Appliances
|
Refrigerator, Microwave, Stove, Washer, Dryer |
|
Architectural Style
|
2 Level |
|
Constructed Date
|
1970 |
|
Construction Style Attachment
|
Attached |
|
Exterior Finish
|
Vinyl Siding |
|
Fixture
|
Drapes/window Coverings |
|
Flooring Type
|
Carpeted, Laminate, Mixed Flooring |
|
Foundation Type
|
Concrete |
|
Heating Fuel
|
Electric |
|
Stories Total
|
2 |
|
Size Interior
|
1,458 Ft2 |
|
Type
|
House |
|
Utility Water
|
Municipal Water |
Land
|
Acreage
|
No |
|
Sewer
|
Municipal Sewage System |
|
Size Irregular
|
19x100 Approx. |
|
Size Total Text
|
19x100 Approx.|under 1/2 Acre |
|
Zoning Description
|
Res |
Rooms
| Level |
Type |
Length |
Width |
Dimensions |
|
Second Level |
Bath (# Pieces 1-6) |
|
|
3PC |
|
Second Level |
Bedroom |
|
|
9.5X8.3 |
|
Second Level |
Bedroom |
|
|
8.7X10.3 |
|
Second Level |
Primary Bedroom |
|
|
10.6X9.9 |
|
Main Level |
Dining Room |
|
|
10.3X7.5 |
|
Main Level |
Living Room |
|
|
17.2X8.0 |
|
Main Level |
Kitchen |
|
|
11.10X10.4 |
https://www.realtor.ca/real-estate/28154301/27-farrell-drive-mount-pearl

















