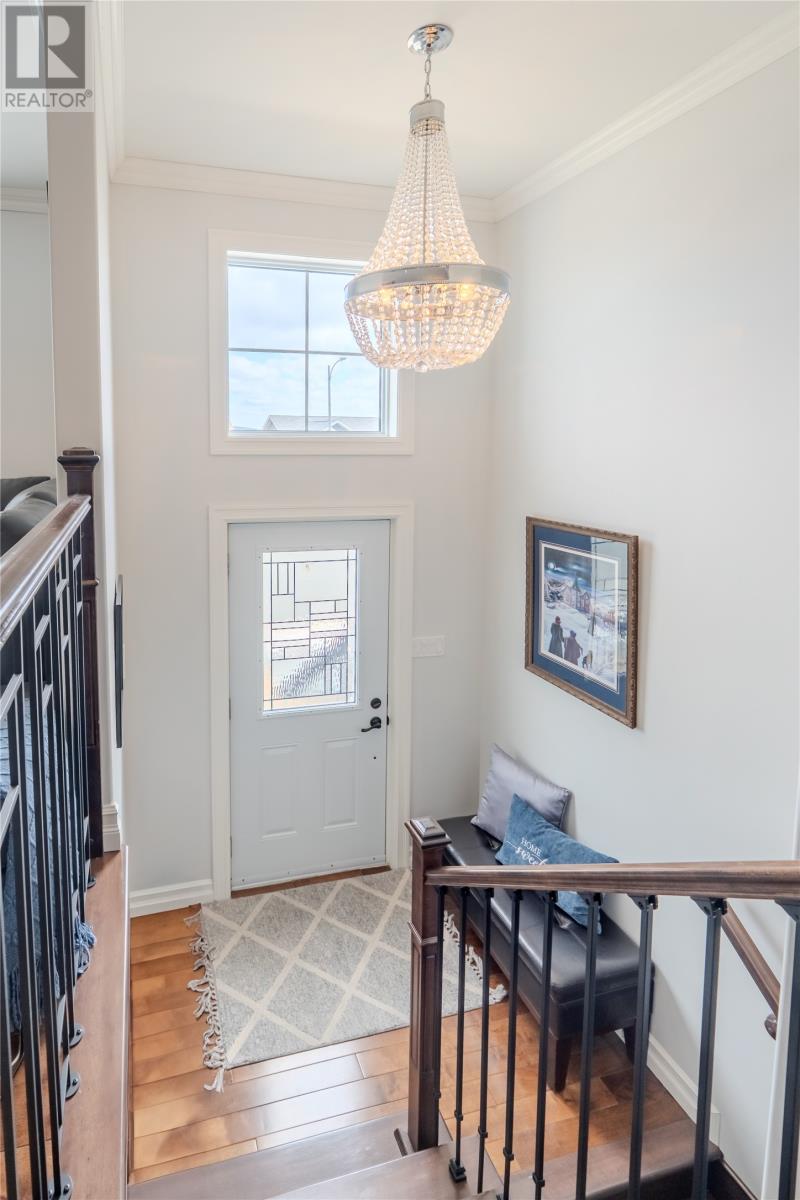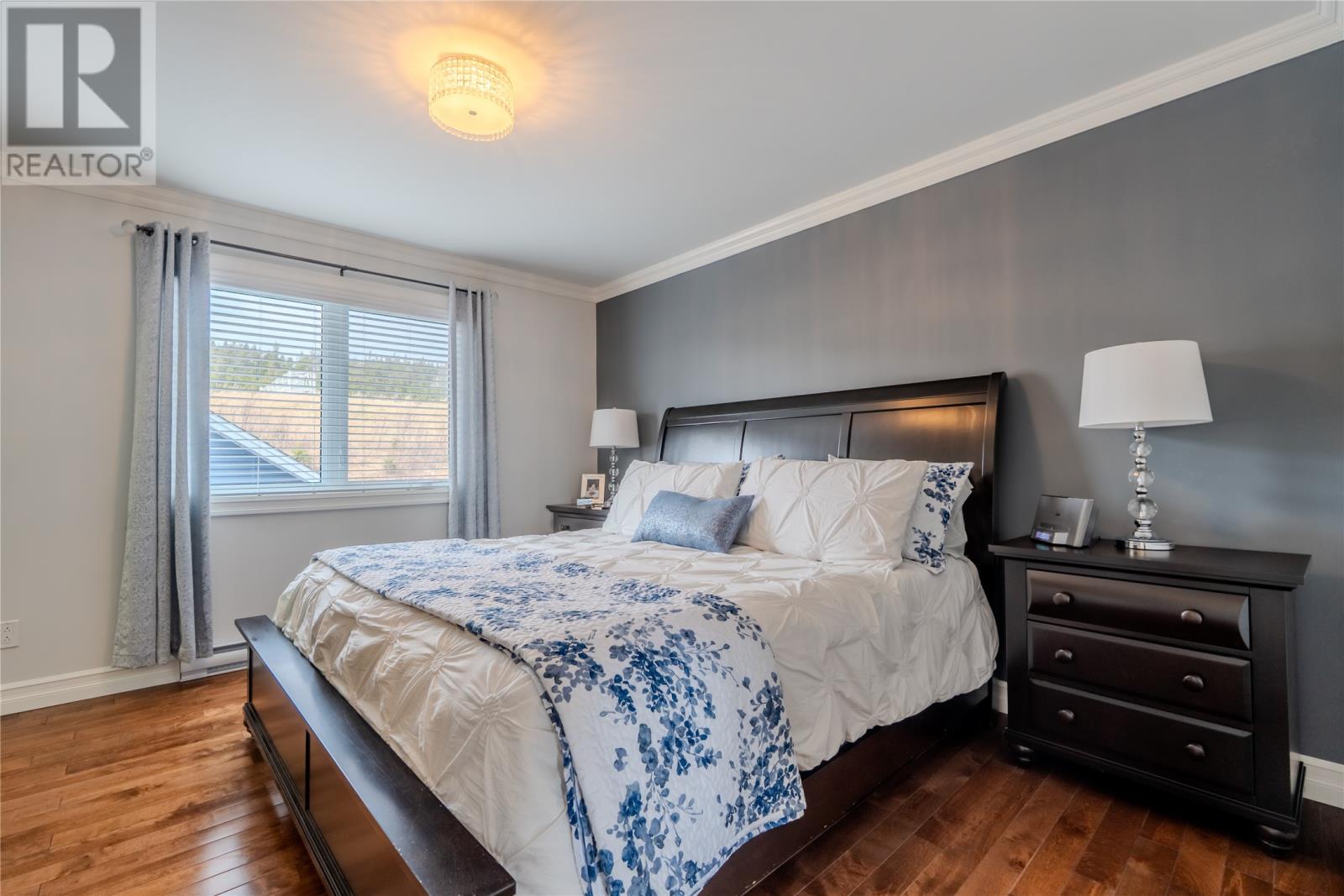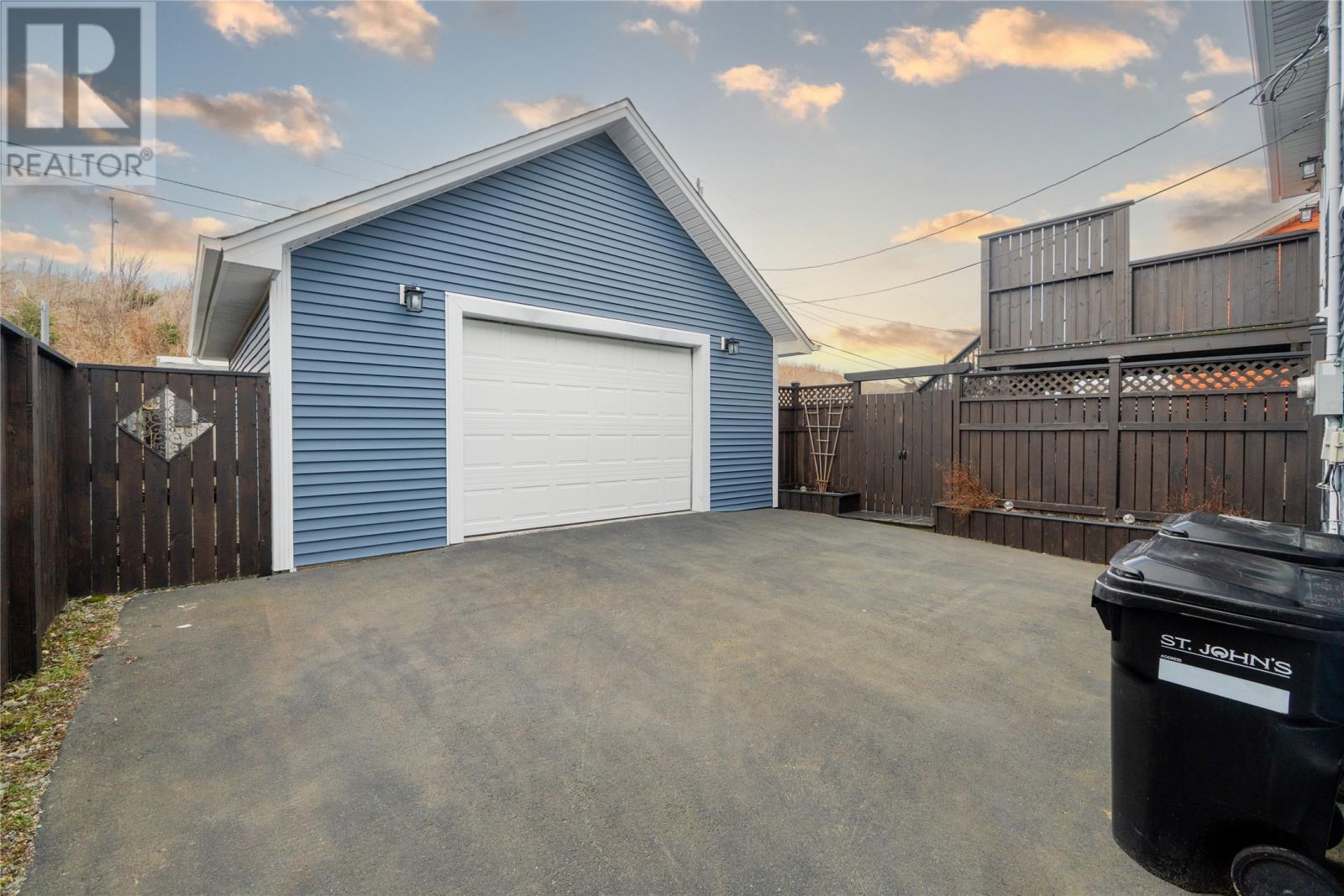3 Bedroom
3 Bathroom
1,721 ft2
Air Exchanger
Landscaped
$459,900
Don't miss your opportunity to own this Executive 2-apartment home, located in a highly sought-after West End neighborhood, offering both comfort and convenience. The main floor features an open-concept layout, ideal for modern living. The spacious living room seamlessly flows into a large kitchen, complete with a central island and beautiful cabinetry. The adjoining dining nook offers direct access to the backyard and detached garage. This floor also offers main bathroom, 2 generous bedrooms, including the primary, complete with full ensuite and walk in closet. For added comfort there is a mini split on the main floor. The attached garage is convenient for storage and additional parking. The above ground, one bedroom basement apartment offers similar high-end finishes and provides an excellent opportunity to offset your mortgage. Outside, the property is equally impressive with a large 22x22 detached garage, also equipped with a mini split. and the fully fenced and decked backyard offers a low-maintenance outdoor living space, ideal for relaxation and entertaining. This home is the perfect blend of style, functionality, and modern amenities, offering a rare opportunity for maintenance-free living in a prime location. As per Seller Direction there will be no conveyance of offers prior to 5pm April 8th. (id:18358)
Property Details
|
MLS® Number
|
1283277 |
|
Property Type
|
Single Family |
Building
|
Bathroom Total
|
3 |
|
Bedrooms Total
|
3 |
|
Appliances
|
Dishwasher |
|
Constructed Date
|
2017 |
|
Construction Style Attachment
|
Detached |
|
Construction Style Split Level
|
Split Level |
|
Cooling Type
|
Air Exchanger |
|
Exterior Finish
|
Vinyl Siding |
|
Flooring Type
|
Mixed Flooring |
|
Foundation Type
|
Concrete |
|
Heating Fuel
|
Electric |
|
Size Interior
|
1,721 Ft2 |
|
Type
|
Two Apartment House |
|
Utility Water
|
Municipal Water |
Parking
|
Attached Garage
|
|
|
Detached Garage
|
|
Land
|
Access Type
|
Year-round Access |
|
Acreage
|
No |
|
Landscape Features
|
Landscaped |
|
Sewer
|
Municipal Sewage System |
|
Size Irregular
|
50 X 120 |
|
Size Total Text
|
50 X 120 |
|
Zoning Description
|
Res |
Rooms
| Level |
Type |
Length |
Width |
Dimensions |
|
Basement |
Bath (# Pieces 1-6) |
|
|
4 pcs |
|
Basement |
Not Known |
|
|
11.3 x 11.7 |
|
Basement |
Not Known |
|
|
9.10 x 11.7 |
|
Basement |
Not Known |
|
|
8.10 x 11.7 |
|
Main Level |
Bath (# Pieces 1-6) |
|
|
4 pcs |
|
Main Level |
Bedroom |
|
|
11.2 x 10.7 |
|
Main Level |
Ensuite |
|
|
4 pcs |
|
Main Level |
Primary Bedroom |
|
|
12.1 x 12.11 |
|
Main Level |
Dining Nook |
|
|
9.11 x 13.3 |
|
Main Level |
Kitchen |
|
|
8.7 x 13.3 |
|
Main Level |
Living Room |
|
|
18.6 x 14.6 |
https://www.realtor.ca/real-estate/28119646/46-willenhall-place-st-johns
































