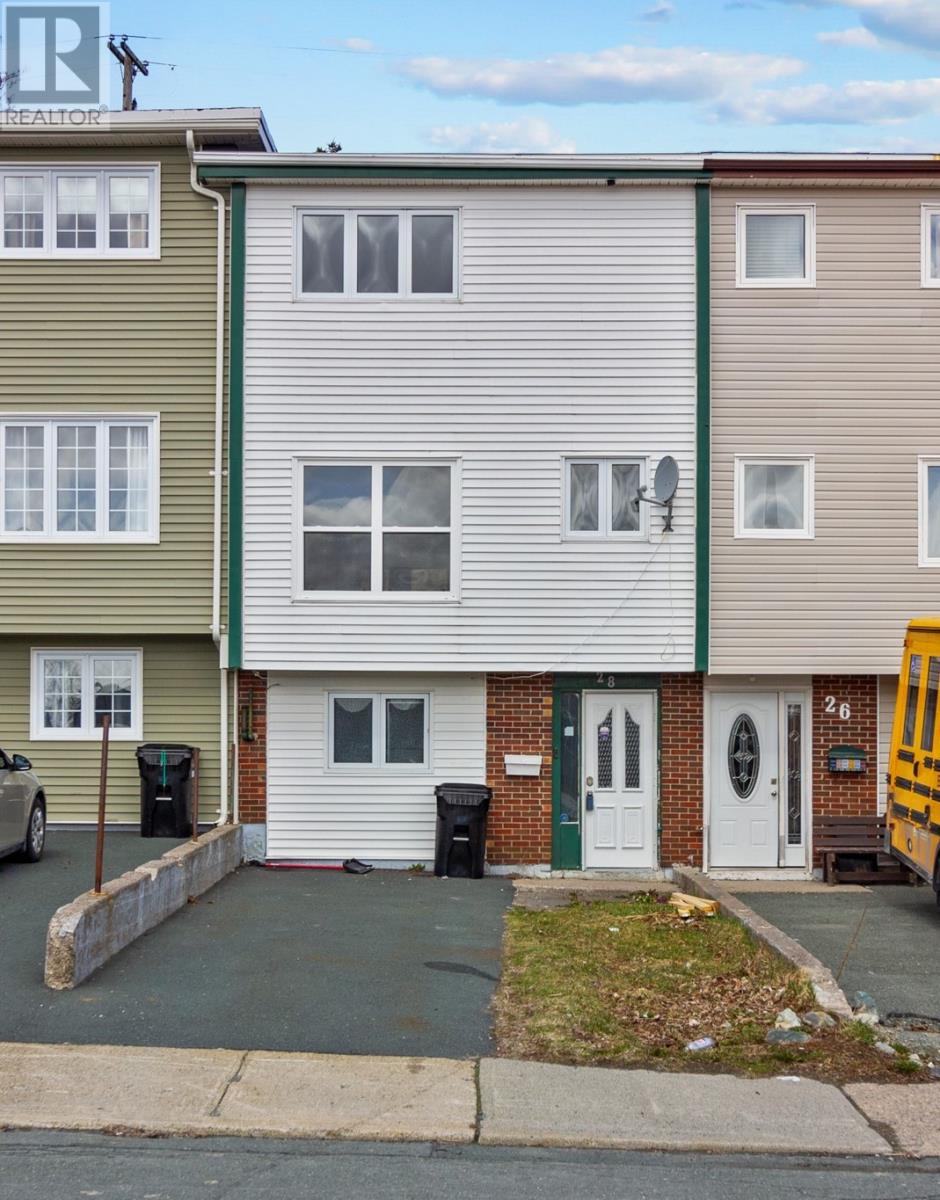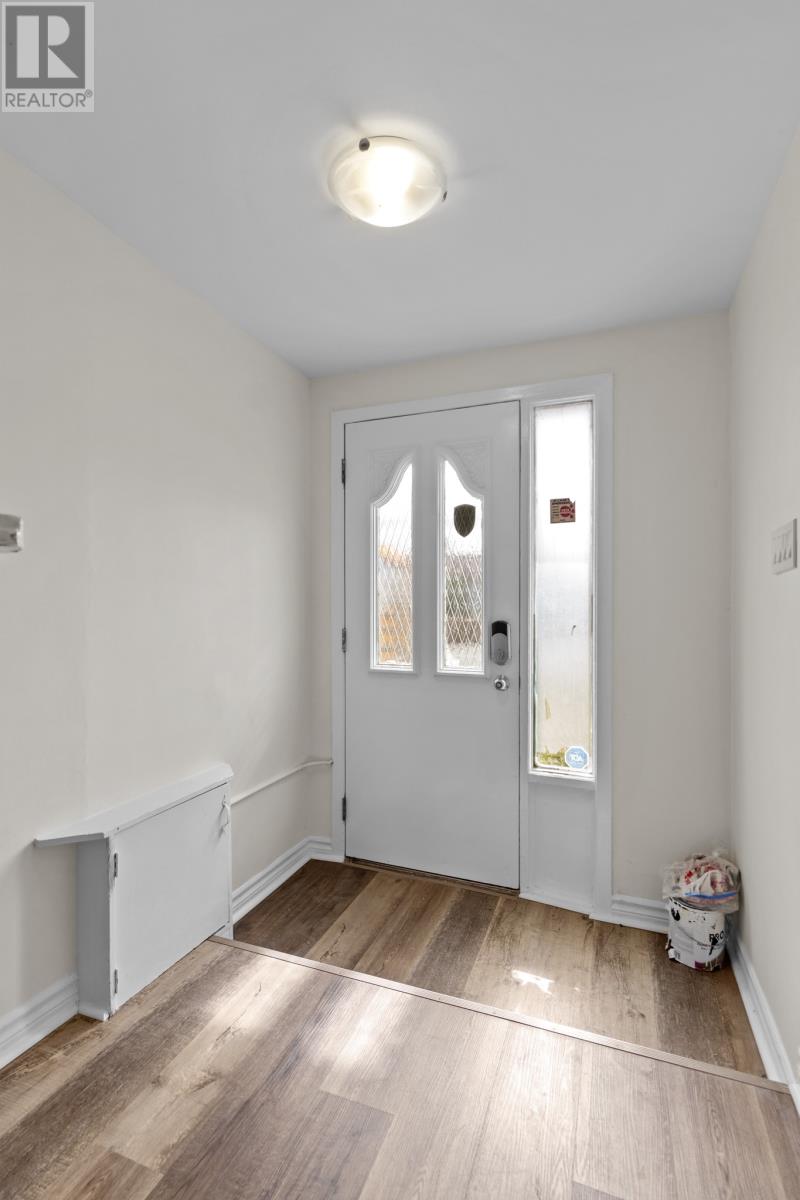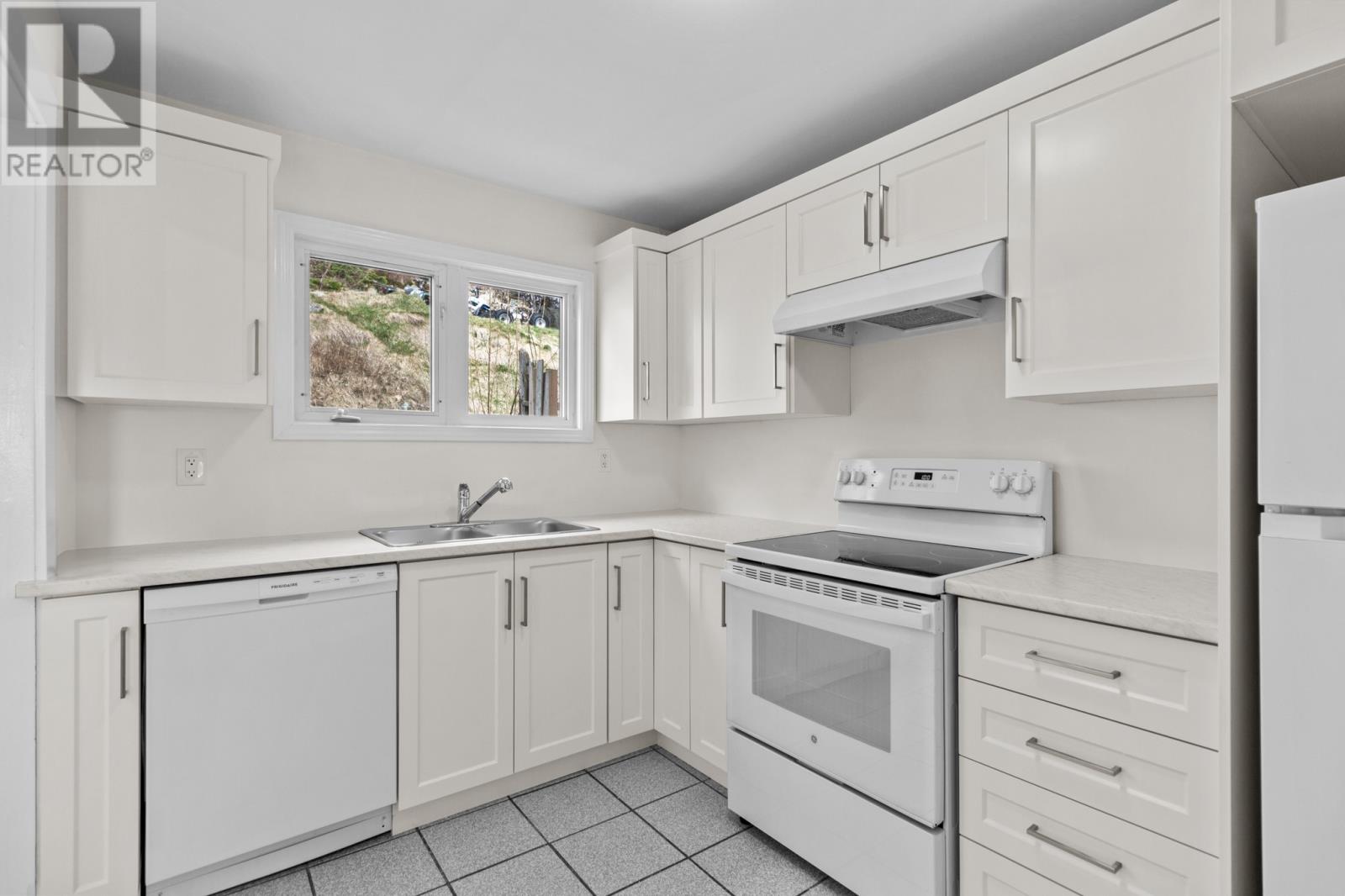3 Bedroom
2 Bathroom
1,734 ft2
Forced Air
Landscaped
$249,900
Beautiful townhouse located in the desirable west end of the city! This home has a brand-new custom kitchen featuring new appliances, ample cabinetry, and elegant finishes. Spacious living room and new flooring throughout. The home has been freshly painted from top to bottom, creating a bright, welcoming atmosphere. Three bedrooms and one and a half bathrooms. Separate family room provides an additional cozy spot for downtime. Located in a prime area close to everything you need – including schools, shopping centers, recreational facilities, and easy access to major highways. The seller hereby directs the listing Brokerage that there will be no conveyance of offers prior to 12pm Monday, April 7th and all offers to be left open until 5pm Monday, April 7th. (id:18358)
Property Details
|
MLS® Number
|
1283244 |
|
Property Type
|
Single Family |
|
Amenities Near By
|
Recreation, Shopping |
Building
|
Bathroom Total
|
2 |
|
Bedrooms Above Ground
|
3 |
|
Bedrooms Total
|
3 |
|
Appliances
|
Dishwasher, Refrigerator, Stove |
|
Constructed Date
|
1972 |
|
Construction Style Attachment
|
Attached |
|
Exterior Finish
|
Vinyl Siding |
|
Flooring Type
|
Laminate, Mixed Flooring |
|
Foundation Type
|
Concrete |
|
Half Bath Total
|
1 |
|
Heating Fuel
|
Oil |
|
Heating Type
|
Forced Air |
|
Stories Total
|
1 |
|
Size Interior
|
1,734 Ft2 |
|
Type
|
House |
|
Utility Water
|
Municipal Water |
Land
|
Access Type
|
Year-round Access |
|
Acreage
|
No |
|
Land Amenities
|
Recreation, Shopping |
|
Landscape Features
|
Landscaped |
|
Sewer
|
Municipal Sewage System |
|
Size Irregular
|
17 X 116 |
|
Size Total Text
|
17 X 116|under 1/2 Acre |
|
Zoning Description
|
Res |
Rooms
| Level |
Type |
Length |
Width |
Dimensions |
|
Second Level |
Bath (# Pieces 1-6) |
|
|
B4 |
|
Second Level |
Bedroom |
|
|
8 x 15 |
|
Second Level |
Bedroom |
|
|
7.1 x 11.6 |
|
Second Level |
Primary Bedroom |
|
|
10 x 14 |
|
Basement |
Bath (# Pieces 1-6) |
|
|
B2 |
|
Basement |
Storage |
|
|
14 x 10 |
|
Basement |
Family Room |
|
|
11 x 19 |
|
Main Level |
Eating Area |
|
|
14 x 8 |
|
Main Level |
Living Room |
|
|
12.6 x 19 |
|
Main Level |
Kitchen |
|
|
10.6 x 8 |
https://www.realtor.ca/real-estate/28115636/28-eastaff-street-st-johns





















