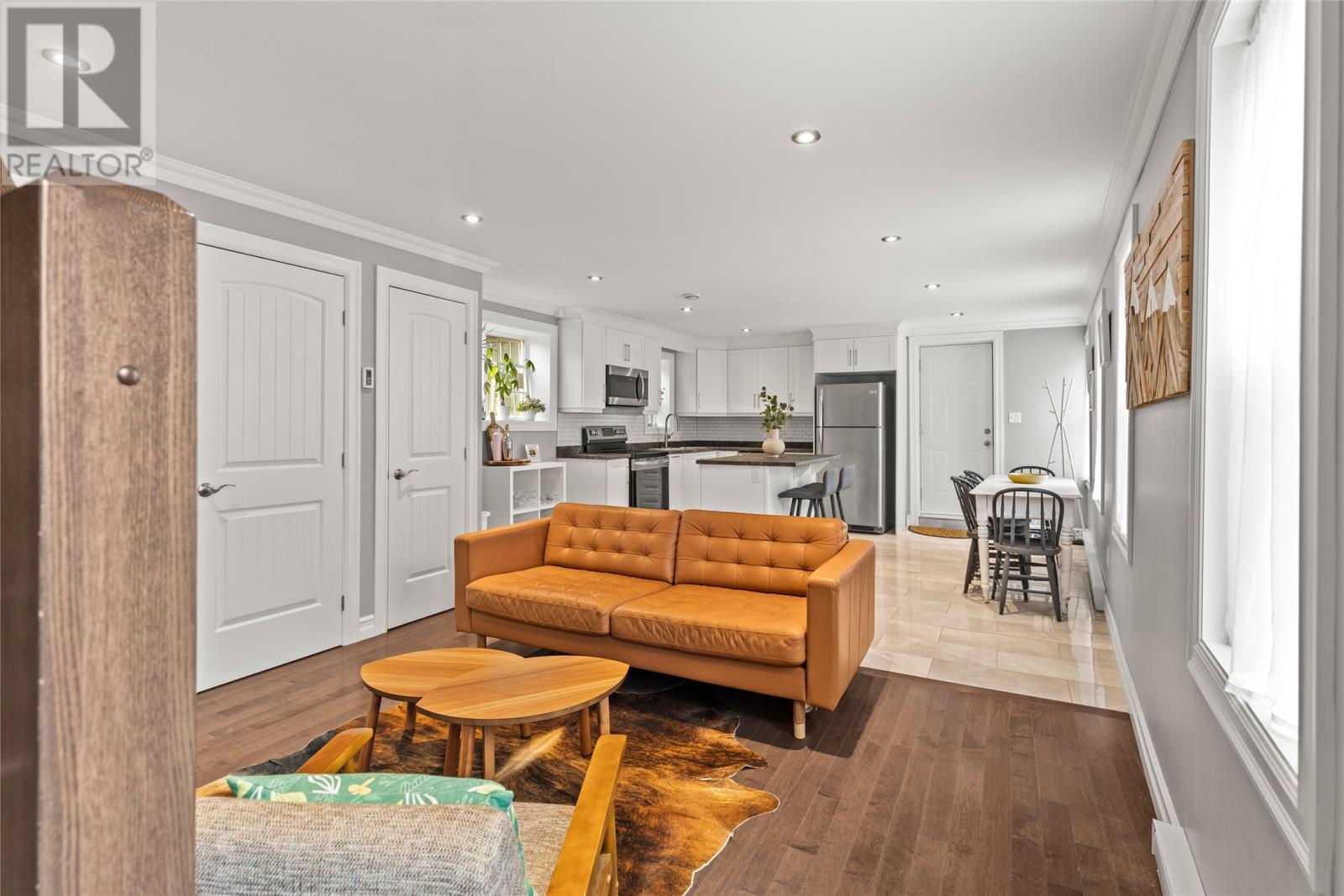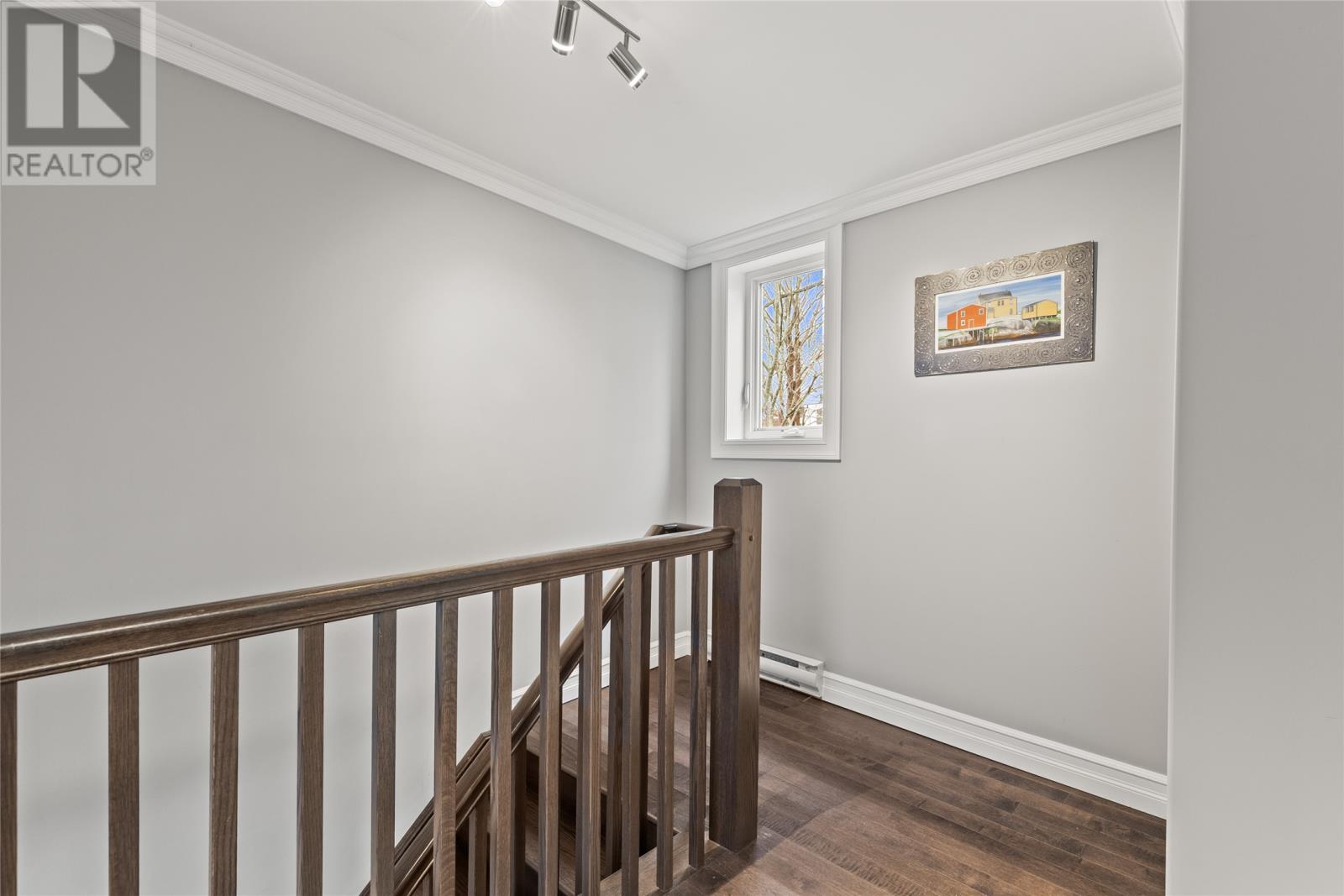2 Bedroom
2 Bathroom
1,040 ft2
2 Level
Baseboard Heaters
Landscaped
$349,900
Beautiful, detached 2-storey home ideally located in sought after Georgestown within walking disctance to Bannerman Park, the downtown core, and walking trails!! Enter the bright and open-concept main floor, featuring a cozy living room and a classic white eat-in kitchen equipped with stainless steel appliances, a sit-up island, custom backsplash, and ceramic tile flooring. Pot lighting throughout enhances the warmth and elegance of the space. A convenient main-level laundry adds to the home's practicality. A hardwood staircase leads to the second level, where you'll find two well-proportioned bedrooms, including a spacious primary bedroom with a walk-in closet and a private 3-piece ensuite. A main 4-piece bathroom completes this level. The basement remains undeveloped with a crushed stone floor, providing ample storage space or potential for future development. Fully restored from the studs by the previous owner (~2019), this home offers the perfect blend of modern updates and classic charm. Don't miss this opportunity!! Offers to be submitted by April 7 @ 2pm and left open for acceptance until April 7 @ 5pm (id:18358)
Property Details
|
MLS® Number
|
1283171 |
|
Property Type
|
Single Family |
|
Amenities Near By
|
Recreation, Shopping |
Building
|
Bathroom Total
|
2 |
|
Bedrooms Above Ground
|
2 |
|
Bedrooms Total
|
2 |
|
Architectural Style
|
2 Level |
|
Constructed Date
|
2019 |
|
Construction Style Attachment
|
Detached |
|
Exterior Finish
|
Vinyl Siding |
|
Flooring Type
|
Ceramic Tile, Hardwood, Mixed Flooring |
|
Foundation Type
|
Concrete, Stone |
|
Heating Fuel
|
Electric |
|
Heating Type
|
Baseboard Heaters |
|
Stories Total
|
2 |
|
Size Interior
|
1,040 Ft2 |
|
Type
|
House |
|
Utility Water
|
Municipal Water |
Land
|
Access Type
|
Year-round Access |
|
Acreage
|
No |
|
Land Amenities
|
Recreation, Shopping |
|
Landscape Features
|
Landscaped |
|
Sewer
|
Municipal Sewage System |
|
Size Irregular
|
22x35 |
|
Size Total Text
|
22x35|under 1/2 Acre |
|
Zoning Description
|
Res. |
Rooms
| Level |
Type |
Length |
Width |
Dimensions |
|
Second Level |
Bath (# Pieces 1-6) |
|
|
4PC |
|
Second Level |
Ensuite |
|
|
3PC |
|
Second Level |
Bedroom |
|
|
12'12""X6'8"" |
|
Second Level |
Storage |
|
|
5'4""X5'4"" WIC |
|
Second Level |
Primary Bedroom |
|
|
16'0""X10'0"" |
|
Main Level |
Laundry Room |
|
|
3'0""X2'8"" |
|
Main Level |
Living Room |
|
|
12'6X'10'10"" |
|
Main Level |
Kitchen |
|
|
16'0""x15'0"" |
https://www.realtor.ca/real-estate/28114518/7-william-street-st-johns


























