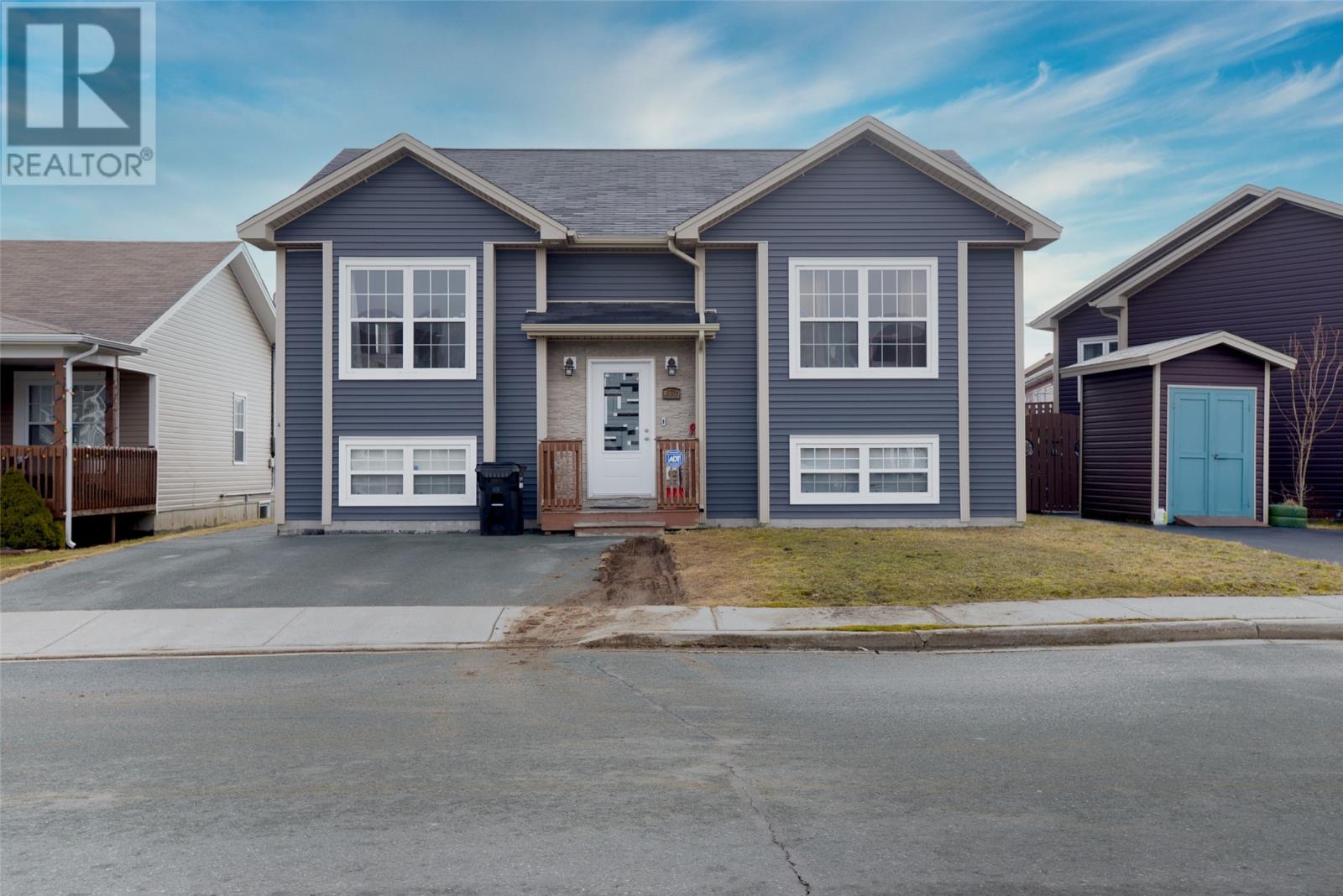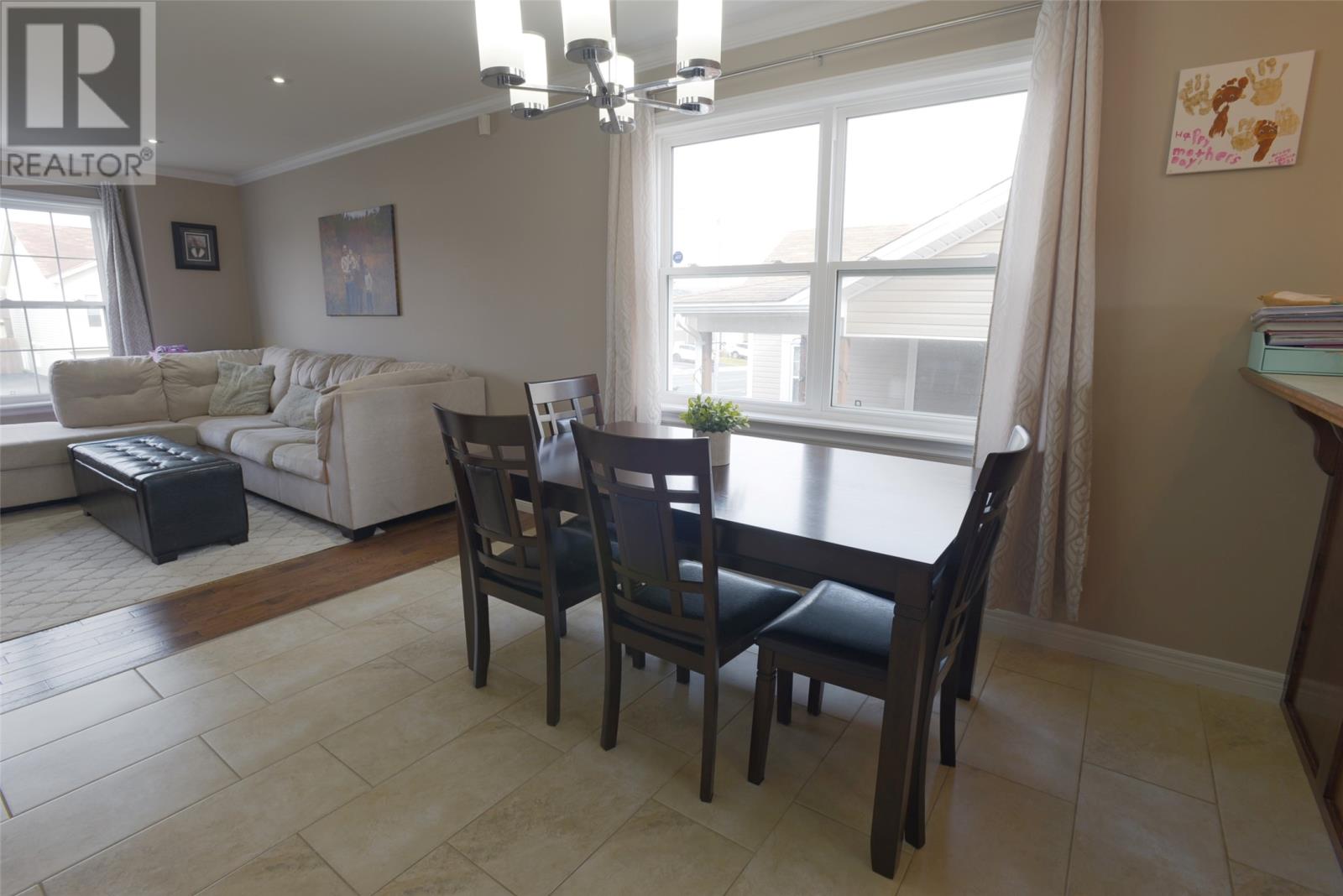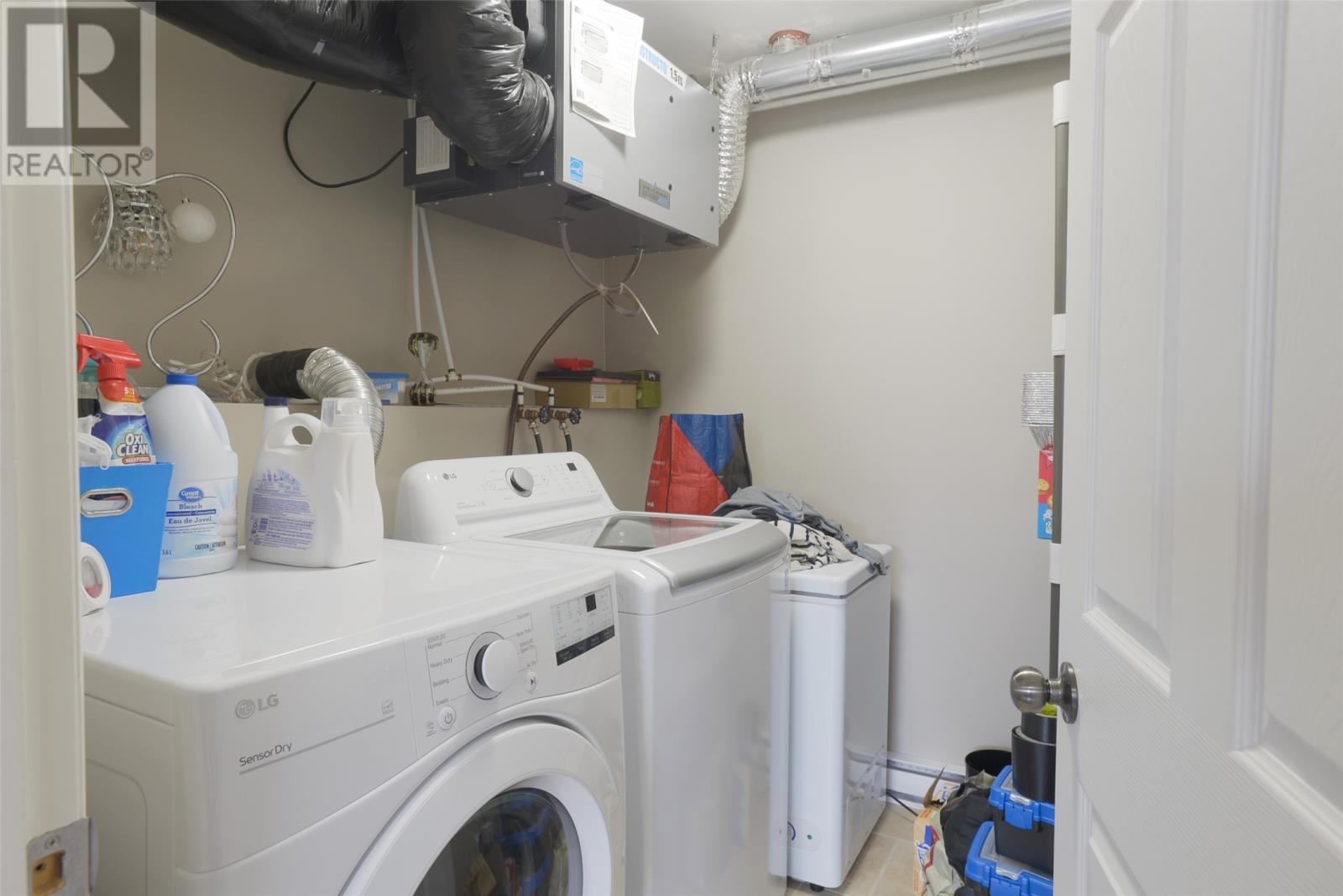5 Bedroom
4 Bathroom
2,576 ft2
Baseboard Heaters
Landscaped
$449,900
Another 2-Apartment is on the market! 23B Glenlonan Street is a large home that has been incredibly well maintained over the years. The main unit has an open concept layout, allowing the living, kitchen and dining rooms to flow nicely for you and your family. The primary bedroom is equipped with a 3 piece ensuite that has a custom shower and a walk in closet. The other two bedrooms are generously sized and perfect for the kids or other family members/friends. Downstairs to the main unit, there is a rec room, laundry room and a half bath. This space is excellent for an office, playroom for the kids or a home gym. The 2 bedroom, above ground basement apartment is equally as appealing as the upstairs unit. With the covered porch, bigger than average bedrooms, and open living space, this bottom unit is perfect for a home owners rental income and gives the tenant a large area to feel at home. The fully fenced backyard area has plenty of room for whatever your outdoor desires may be. Lock in your viewing now and don't miss out on this incredible investment opportunity! As per the sellers direction, there will be no presentation of offers until after 6:00pm Friday April 11th. (id:18358)
Property Details
|
MLS® Number
|
1282835 |
|
Property Type
|
Single Family |
|
Amenities Near By
|
Recreation, Shopping |
|
Equipment Type
|
None |
|
Rental Equipment Type
|
None |
|
Storage Type
|
Storage Shed |
Building
|
Bathroom Total
|
4 |
|
Bedrooms Above Ground
|
3 |
|
Bedrooms Below Ground
|
2 |
|
Bedrooms Total
|
5 |
|
Appliances
|
Dishwasher, Refrigerator, Microwave, Stove, Washer, Dryer |
|
Constructed Date
|
2014 |
|
Construction Style Attachment
|
Detached |
|
Construction Style Split Level
|
Split Level |
|
Exterior Finish
|
Wood Shingles, Vinyl Siding |
|
Flooring Type
|
Hardwood, Laminate, Mixed Flooring, Other |
|
Foundation Type
|
Concrete |
|
Half Bath Total
|
1 |
|
Heating Fuel
|
Electric |
|
Heating Type
|
Baseboard Heaters |
|
Size Interior
|
2,576 Ft2 |
|
Type
|
Two Apartment House |
|
Utility Water
|
Municipal Water |
Land
|
Acreage
|
No |
|
Fence Type
|
Fence |
|
Land Amenities
|
Recreation, Shopping |
|
Landscape Features
|
Landscaped |
|
Sewer
|
Municipal Sewage System |
|
Size Irregular
|
48x96x49x87 |
|
Size Total Text
|
48x96x49x87 |
|
Zoning Description
|
Res |
Rooms
| Level |
Type |
Length |
Width |
Dimensions |
|
Basement |
Not Known |
|
|
12.6 x 13.6 |
|
Basement |
Living Room |
|
|
12.6 x 13.6 |
|
Basement |
Bedroom |
|
|
12.6 x 16 |
|
Basement |
Bedroom |
|
|
11.6 x 13.6 |
|
Basement |
Bath (# Pieces 1-6) |
|
|
4 PCS |
|
Lower Level |
Bath (# Pieces 1-6) |
|
|
2 PCS |
|
Lower Level |
Recreation Room |
|
|
13 x 13.6 |
|
Main Level |
Kitchen |
|
|
11 x 13 |
|
Main Level |
Bath (# Pieces 1-6) |
|
|
4 PCS |
|
Main Level |
Bedroom |
|
|
11 x 12 |
|
Main Level |
Bedroom |
|
|
11.6 x 14 |
|
Main Level |
Ensuite |
|
|
3 PCS |
|
Main Level |
Primary Bedroom |
|
|
12.6 x 16 |
|
Main Level |
Dining Room |
|
|
10 x 13 |
|
Main Level |
Living Room |
|
|
13 x 14 |
https://www.realtor.ca/real-estate/28064630/23b-glenlonan-street-st-johns








































