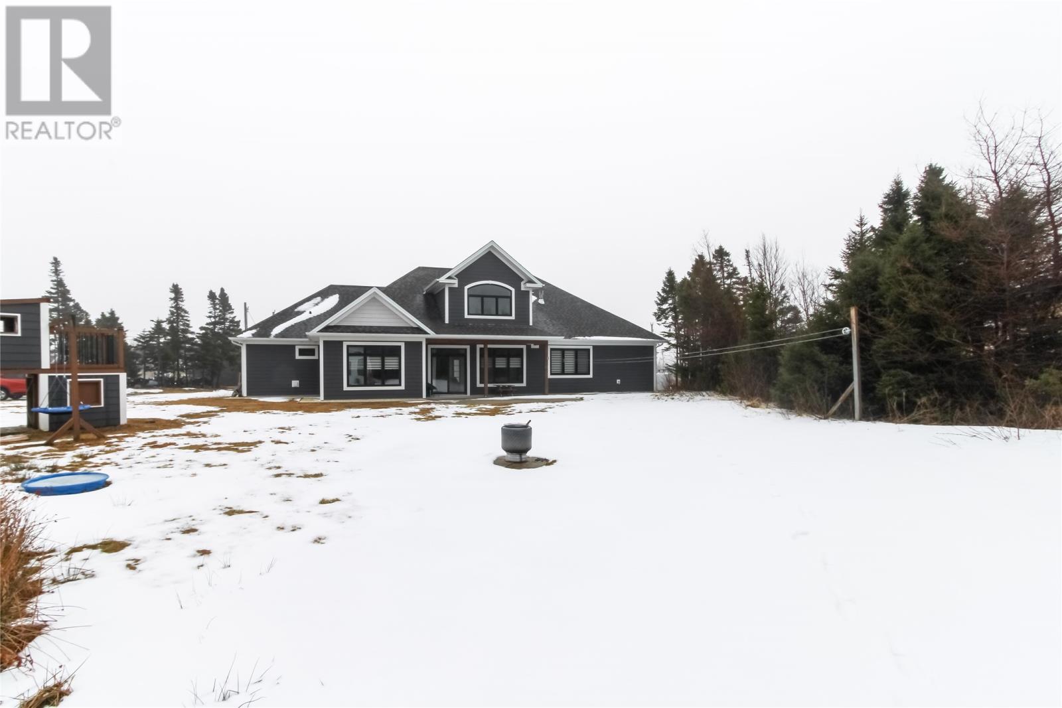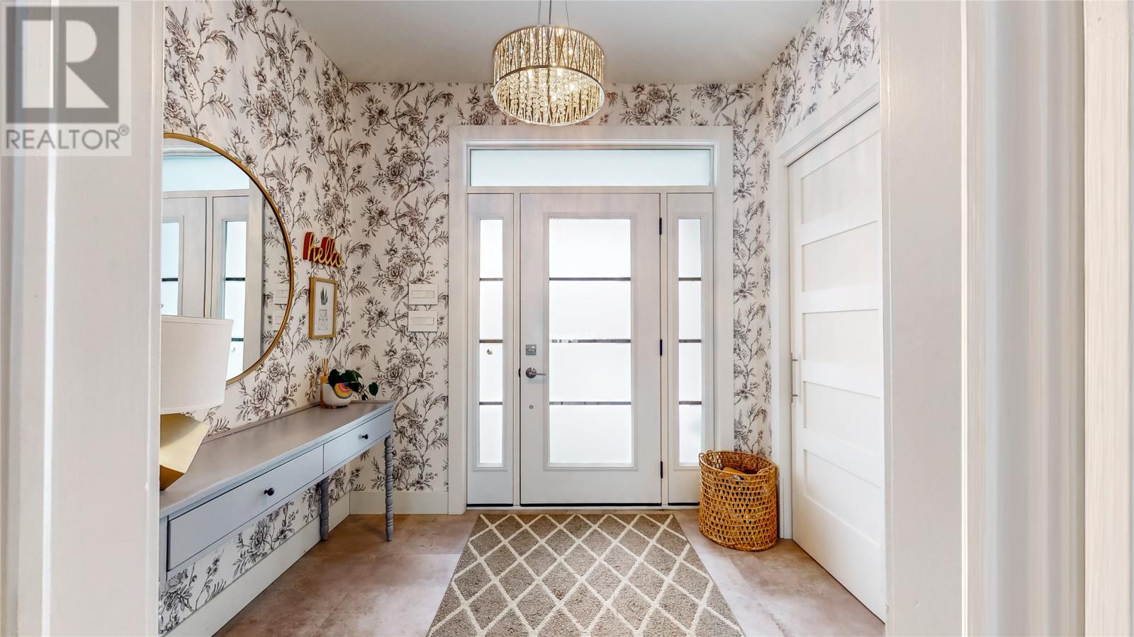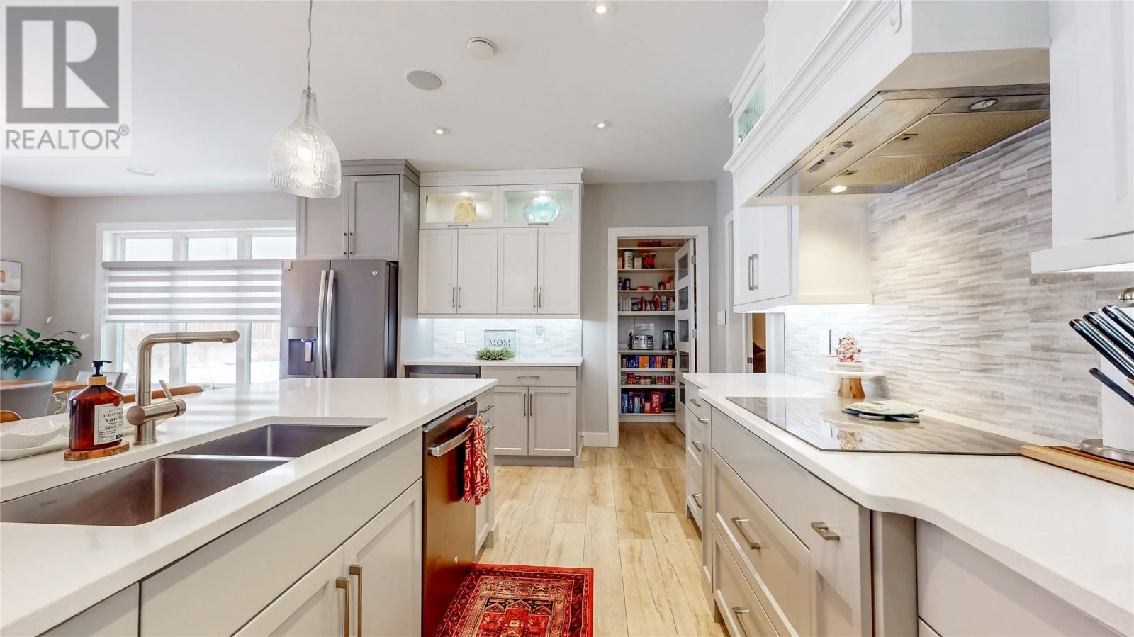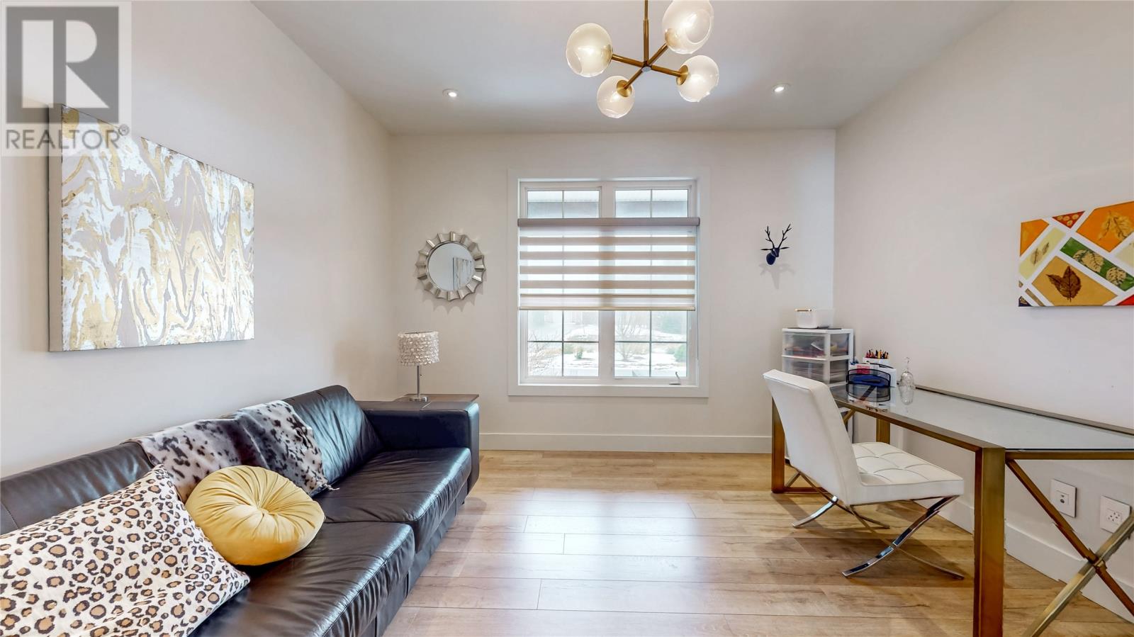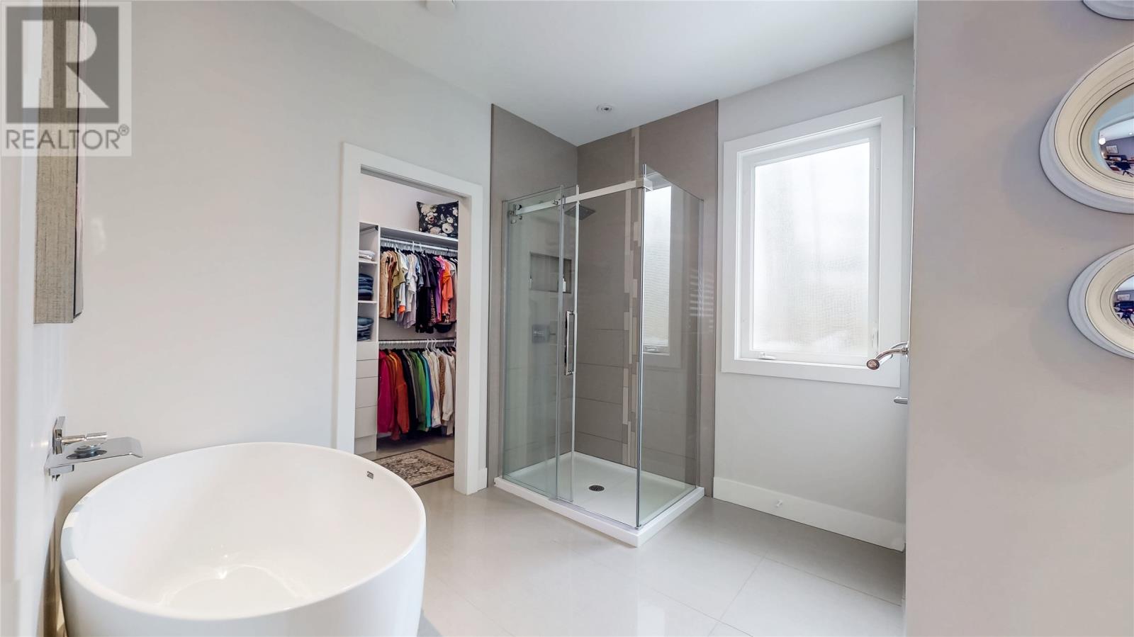3 Bedroom
3 Bathroom
2,936 ft2
Fireplace
Radiant Heat
Landscaped
$749,900
What Exceptional value for this executive family home that is being offered to the market for the very first time! Located on a small cul-de-sac off Indian Meal Line, just a few minutes from Stavanger Drive you will find this stunning custom built family home that is only 9 years young, and strategically positioned on a private maturely treed 3/4 acre level landscaped lot. There are 2 paved driveway entrance's allowing plenty of parking & separate drive in access to your future detached garage should you desire to build one. Thoughtfully designed & upgraded with a 400 amp service & several heating options, this spectacular slab on grade bungalow has an in floor heating system, a 3 Ton mini split and an aesthetically pleasing propane fireplace with backup fan that can still be used in a power outage to ensure you are always cozy! From the one of a kind floating wood & steel staircase, the 2nd story offers a massive family room to accommodate an extra gathering area for your growing family. The welcoming front foyer opens into the open concept designed main floor living space boasting large windows expanding along the entire back of this home maximizing the evening sunset hue & showcasing your private back yard that has a concrete patio area, playhouse & a greenhouse that even has a built in ventilation system. Entertain with ease in the gourmet kitchen that features an oversized center island, tiled backsplash, stone countertops, induction cook top & beautiful appliances (that are all included), including the stand up freezer that is tucked out of the way in the walk in pantry that has great counter space perfect for preparing snacks for all ages! 7ft solid doors throughout, the main floor also has a laundry room, 1/2 bath, an office & 3 spacious bedrooms including the primary bedroom featuring a glorious ensuite & fabulous walk in closet. The exterior provides convenient low maintenance PVC siding & trim & stamped concrete walk way. Book your viewing today! (id:18358)
Property Details
|
MLS® Number
|
1282742 |
|
Property Type
|
Single Family |
|
Amenities Near By
|
Recreation, Shopping |
|
Equipment Type
|
Propane Tank |
|
Rental Equipment Type
|
Propane Tank |
|
Structure
|
Patio(s) |
Building
|
Bathroom Total
|
3 |
|
Bedrooms Above Ground
|
3 |
|
Bedrooms Total
|
3 |
|
Appliances
|
Dishwasher, Refrigerator, Microwave, Oven - Built-in, Stove, Washer, Dryer |
|
Constructed Date
|
2016 |
|
Construction Style Attachment
|
Detached |
|
Exterior Finish
|
Other |
|
Fireplace Fuel
|
Propane |
|
Fireplace Present
|
Yes |
|
Fireplace Type
|
Insert |
|
Fixture
|
Drapes/window Coverings |
|
Flooring Type
|
Ceramic Tile |
|
Foundation Type
|
Concrete Slab |
|
Half Bath Total
|
1 |
|
Heating Fuel
|
Electric, Propane |
|
Heating Type
|
Radiant Heat |
|
Stories Total
|
1 |
|
Size Interior
|
2,936 Ft2 |
|
Type
|
House |
|
Utility Water
|
Drilled Well |
Parking
Land
|
Access Type
|
Year-round Access |
|
Acreage
|
No |
|
Land Amenities
|
Recreation, Shopping |
|
Landscape Features
|
Landscaped |
|
Sewer
|
Septic Tank |
|
Size Irregular
|
3/4 Acre Approx 0.86 Acre |
|
Size Total Text
|
3/4 Acre Approx 0.86 Acre|.5 - 9.99 Acres |
|
Zoning Description
|
Res |
Rooms
| Level |
Type |
Length |
Width |
Dimensions |
|
Second Level |
Storage |
|
|
8.9 x 8.2 |
|
Second Level |
Recreation Room |
|
|
25.7 x 30.9 |
|
Main Level |
Bath (# Pieces 1-6) |
|
|
4pc |
|
Main Level |
Storage |
|
|
6.6 x 5.6 |
|
Main Level |
Bedroom |
|
|
10.10 x 14.3 |
|
Main Level |
Bedroom |
|
|
13.4 x 12.4 |
|
Main Level |
Storage |
|
|
9.7 x 5.6 |
|
Main Level |
Ensuite |
|
|
9.7 x 11.2 |
|
Main Level |
Primary Bedroom |
|
|
14.8 x 15.2 |
|
Main Level |
Utility Room |
|
|
6.3 x 17.10 |
|
Main Level |
Not Known |
|
|
22.2 x 21.0 |
|
Main Level |
Bath (# Pieces 1-6) |
|
|
2pc |
|
Main Level |
Laundry Room |
|
|
10.2 x 7.9 |
|
Main Level |
Not Known |
|
|
5.0 x 9.9 |
|
Main Level |
Living Room/dining Room |
|
|
50.2 x 34.4 |
|
Main Level |
Office |
|
|
12.7 x 13.4 |
|
Main Level |
Foyer |
|
|
12.7 x 13.4 |
https://www.realtor.ca/real-estate/28058908/2-cherrywood-drive-torbay






