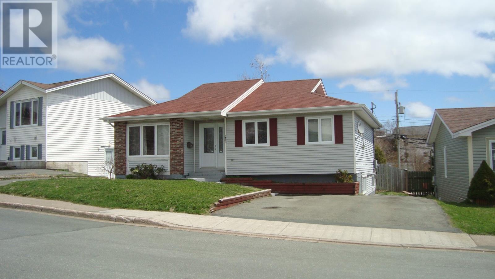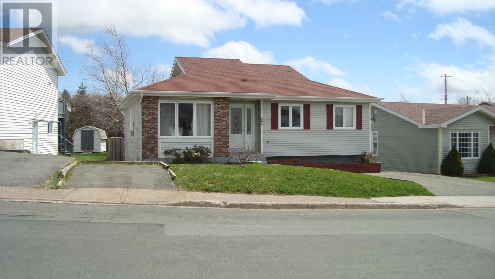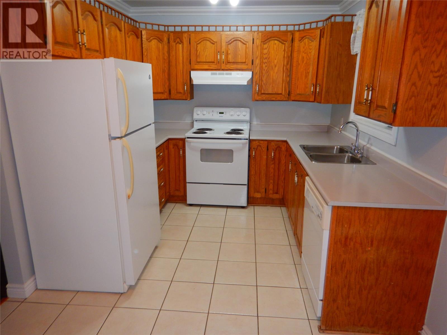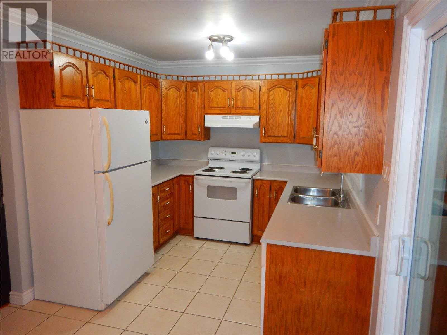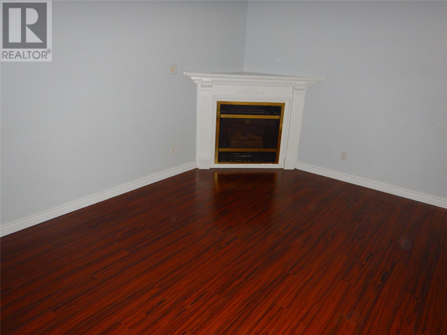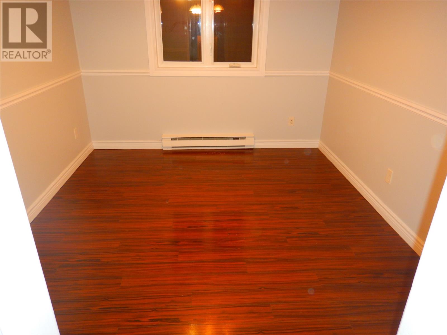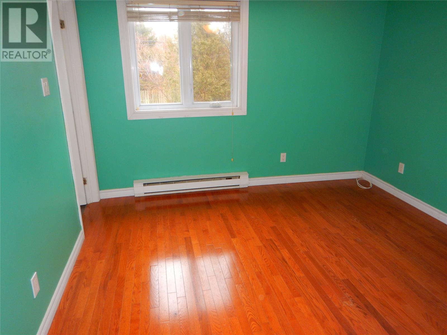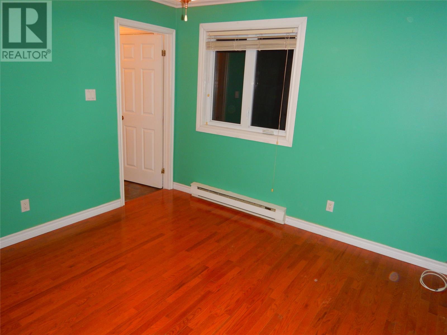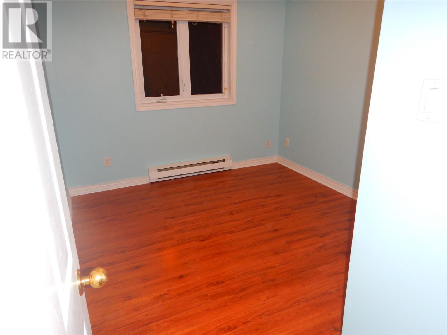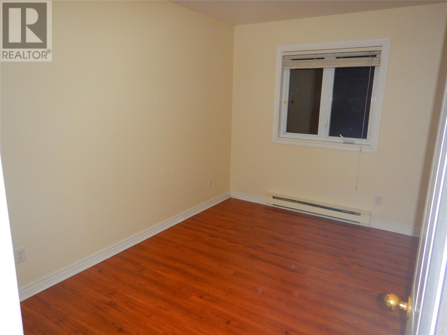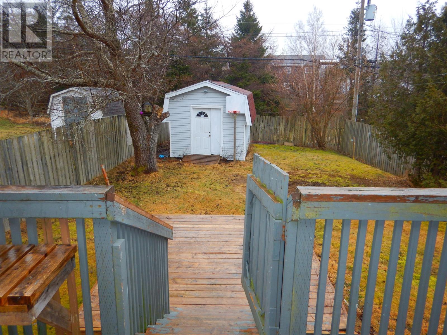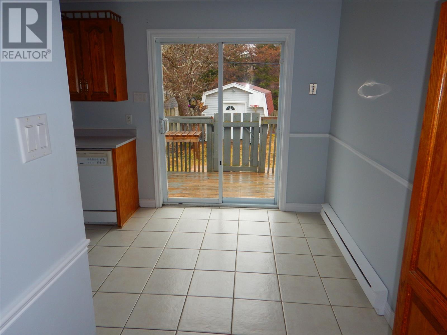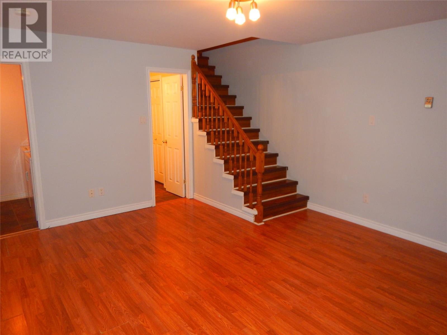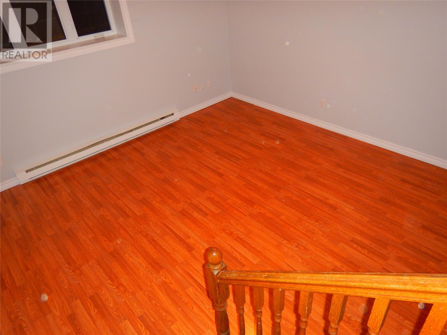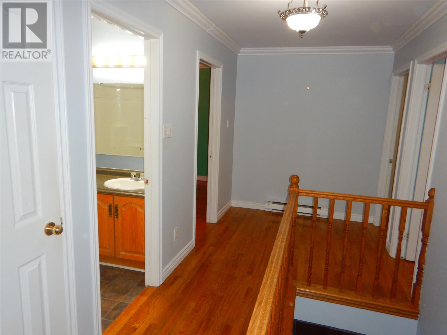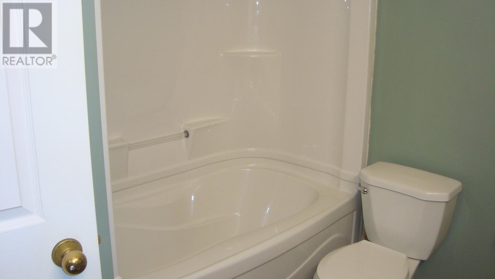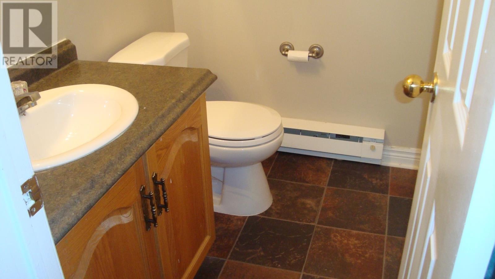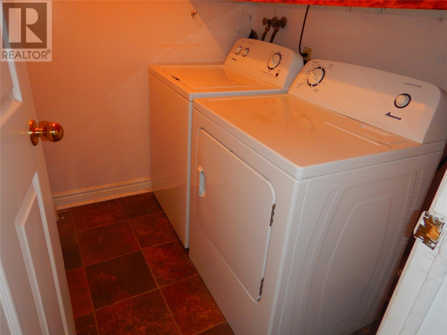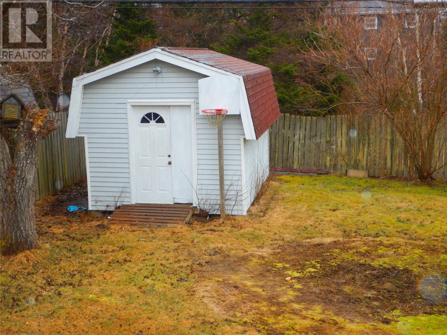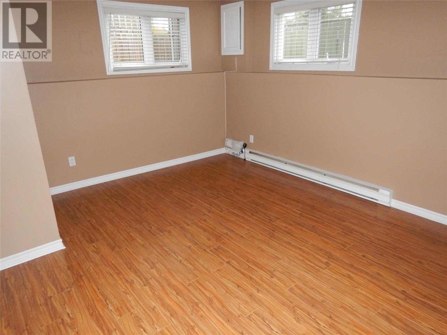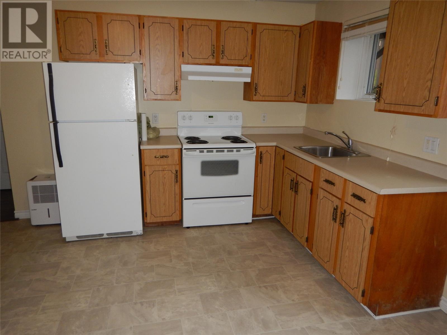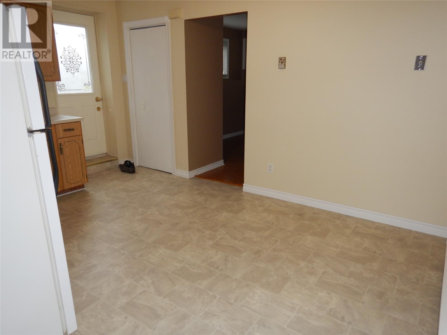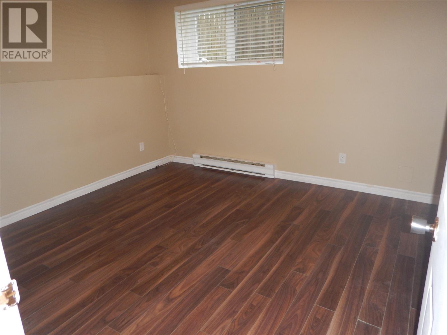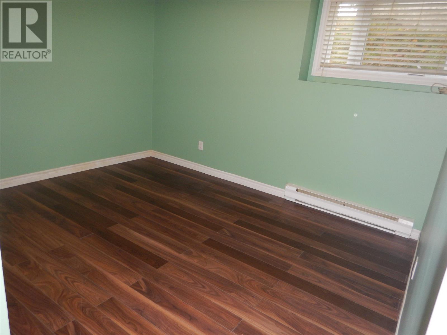5 Bedroom
3 Bathroom
2,400 ft2
Bungalow
Fireplace
Baseboard Heaters
Landscaped
$389,900
Well maintained 3 bedroom plus large rec room bungalow with a 2 bedroom apartment. Hardwood, laminate and ceramic floors throughout the main. Corner propane fireplace in the living room. Separate dining room. Crown moldings in the main areas and a skylight in the main bath. Eat in kitchen with patio doors leading to a 2 tier patio and a level fenced backyard with an 11 x 13 shed. Two walk-in closets off the primary bedroom. Extra parking with 2 driveways. Large rec room. 2 piece bathroom off the rec room. Nice family home or a great investment property. Apartment is rented for $800 p.o.u. per month. 24 hour notice required for the apt viewing. Selling as is where is. Home inspection is for purchasers' information only. As per the sellers' directive, no conveyance of any offer until 4 pm Saturday, March 22, 2025. (id:18358)
Property Details
|
MLS® Number
|
1282598 |
|
Property Type
|
Single Family |
|
Amenities Near By
|
Recreation |
|
Equipment Type
|
None |
|
Rental Equipment Type
|
None |
|
Storage Type
|
Storage Shed |
|
Structure
|
Patio(s) |
Building
|
Bathroom Total
|
3 |
|
Bedrooms Above Ground
|
3 |
|
Bedrooms Below Ground
|
2 |
|
Bedrooms Total
|
5 |
|
Appliances
|
Dishwasher, Refrigerator, Stove |
|
Architectural Style
|
Bungalow |
|
Constructed Date
|
1989 |
|
Construction Style Attachment
|
Detached |
|
Exterior Finish
|
Vinyl Siding |
|
Fireplace Present
|
Yes |
|
Flooring Type
|
Ceramic Tile, Hardwood, Laminate, Mixed Flooring, Other |
|
Foundation Type
|
Concrete |
|
Half Bath Total
|
1 |
|
Heating Fuel
|
Electric, Propane |
|
Heating Type
|
Baseboard Heaters |
|
Stories Total
|
1 |
|
Size Interior
|
2,400 Ft2 |
|
Type
|
Two Apartment House |
|
Utility Water
|
Municipal Water |
Land
|
Acreage
|
No |
|
Land Amenities
|
Recreation |
|
Landscape Features
|
Landscaped |
|
Sewer
|
Municipal Sewage System |
|
Size Irregular
|
60x125 |
|
Size Total Text
|
60x125 |
|
Zoning Description
|
Res. |
Rooms
| Level |
Type |
Length |
Width |
Dimensions |
|
Basement |
Bedroom |
|
|
11X11 |
|
Basement |
Bedroom |
|
|
11X11 |
|
Basement |
Kitchen |
|
|
14.6X11 |
|
Basement |
Living Room |
|
|
15X12 |
|
Basement |
Recreation Room |
|
|
16X14 |
|
Main Level |
Bedroom |
|
|
12X9 |
|
Main Level |
Bedroom |
|
|
12X9 |
|
Main Level |
Primary Bedroom |
|
|
12X11.6 |
|
Main Level |
Kitchen |
|
|
16X12 |
|
Main Level |
Dining Room |
|
|
11X10 |
|
Main Level |
Living Room |
|
|
15X11 |
https://www.realtor.ca/real-estate/28049836/256-frecker-drive-st-johns
