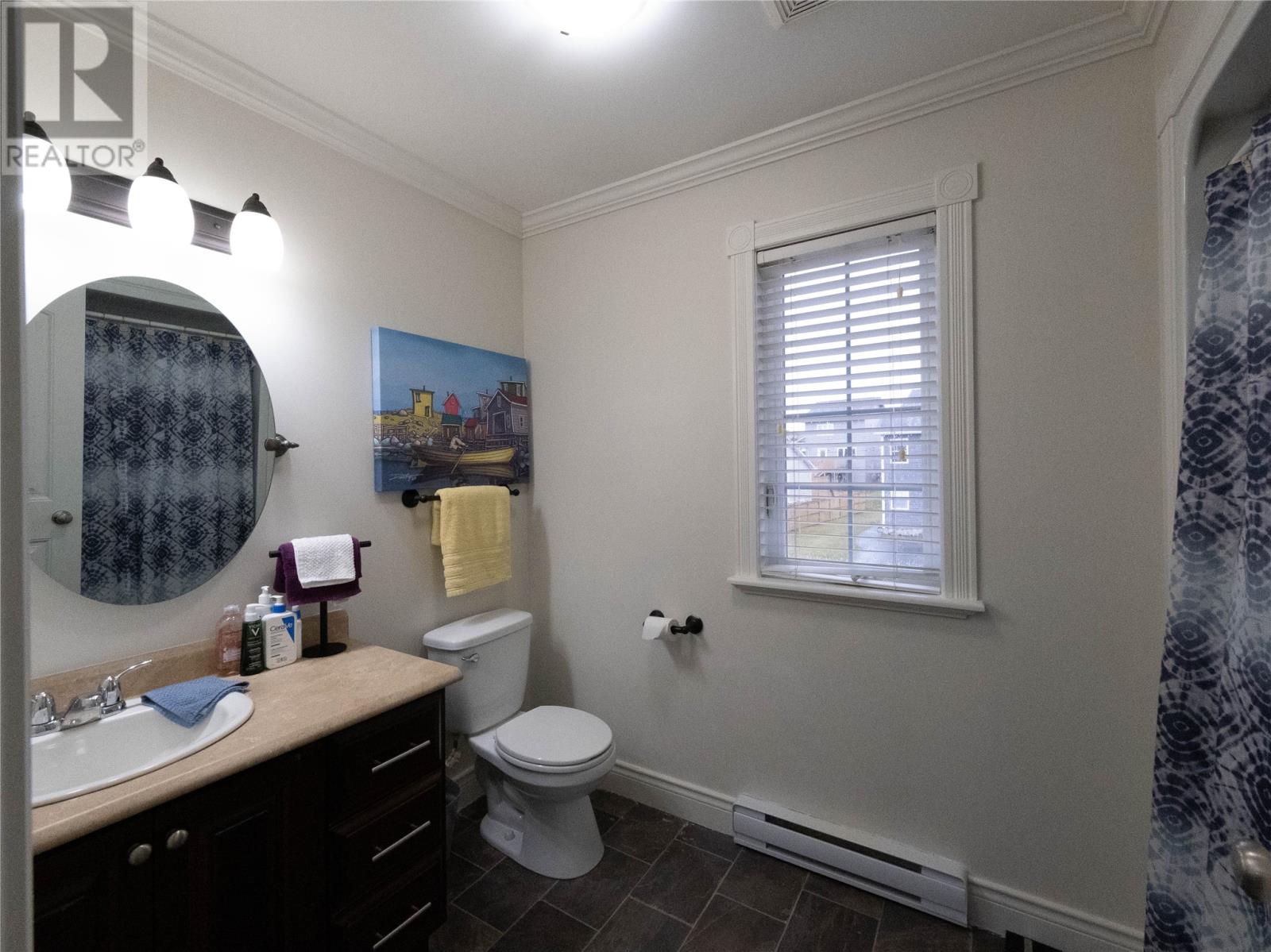3 Bedroom
3 Bathroom
3,085 ft2
2 Level
Fireplace
Air Exchanger
$399,000
Welcome to your dream home in the heart of Paradise! This beautifully appointed residence at 1 Camelot Crescent offers a perfect blend of comfort and modern living on a large corner lot! With an open-concept design, the main living area is perfect for entertaining or relaxing with family. Large windows flood the space with natural light and large sliding patio doors give access to a newly built deck , great for those summer BBQ's The kitchen features stainless steel appliances, ample counter space, and a stylish backsplash, making meal prep a delight. Main floor laundry and half bath provide convenience and functionality. Enjoy restful nights in generously sized bedrooms, including a primary suite with an ensuite bathroom and over sized walk-in closet. In a prime location nestled in a friendly neighborhood, you’re just minutes away from schools, parks, shopping, and easy access to major highways. Don’t miss your chance to own this stunning property in one of Newfoundland’s most sought-after communities. ***PROPERTY IS BEING SOLD AS IS*** (id:18358)
Property Details
|
MLS® Number
|
1282532 |
|
Property Type
|
Single Family |
|
Amenities Near By
|
Recreation, Shopping |
Building
|
Bathroom Total
|
3 |
|
Bedrooms Above Ground
|
3 |
|
Bedrooms Total
|
3 |
|
Appliances
|
Dishwasher, Refrigerator, Microwave, Stove, Washer, Dryer |
|
Architectural Style
|
2 Level |
|
Constructed Date
|
2010 |
|
Construction Style Attachment
|
Detached |
|
Cooling Type
|
Air Exchanger |
|
Exterior Finish
|
Vinyl Siding |
|
Fireplace Fuel
|
Propane |
|
Fireplace Present
|
Yes |
|
Fireplace Type
|
Insert |
|
Fixture
|
Drapes/window Coverings |
|
Flooring Type
|
Hardwood, Mixed Flooring |
|
Foundation Type
|
Concrete |
|
Half Bath Total
|
1 |
|
Heating Fuel
|
Electric |
|
Stories Total
|
2 |
|
Size Interior
|
3,085 Ft2 |
|
Type
|
House |
|
Utility Water
|
Municipal Water |
Parking
Land
|
Acreage
|
No |
|
Land Amenities
|
Recreation, Shopping |
|
Sewer
|
Municipal Sewage System |
|
Size Irregular
|
75x97x78x96 |
|
Size Total Text
|
75x97x78x96|under 1/2 Acre |
|
Zoning Description
|
Res |
Rooms
| Level |
Type |
Length |
Width |
Dimensions |
|
Second Level |
Ensuite |
|
|
9.02 x 6.10 |
|
Second Level |
Primary Bedroom |
|
|
13.60 X 14.00 |
|
Second Level |
Bedroom |
|
|
10.00 X 13.10 |
|
Second Level |
Bedroom |
|
|
9.60 X 11.70 |
|
Second Level |
Bath (# Pieces 1-6) |
|
|
5.10 x 7 |
|
Main Level |
Family Room/fireplace |
|
|
15.10 X 13.10 |
|
Main Level |
Not Known |
|
|
23.00 X 14.00 |
|
Main Level |
Bath (# Pieces 1-6) |
|
|
6.60 X 7.10 |
|
Main Level |
Laundry Room |
|
|
6.60 X 7.10 |
|
Main Level |
Living Room |
|
|
14.00 X 16.00 |
|
Main Level |
Foyer |
|
|
9.60 X 6.60 |
https://www.realtor.ca/real-estate/28023610/1-camelot-crescent-paradise






















