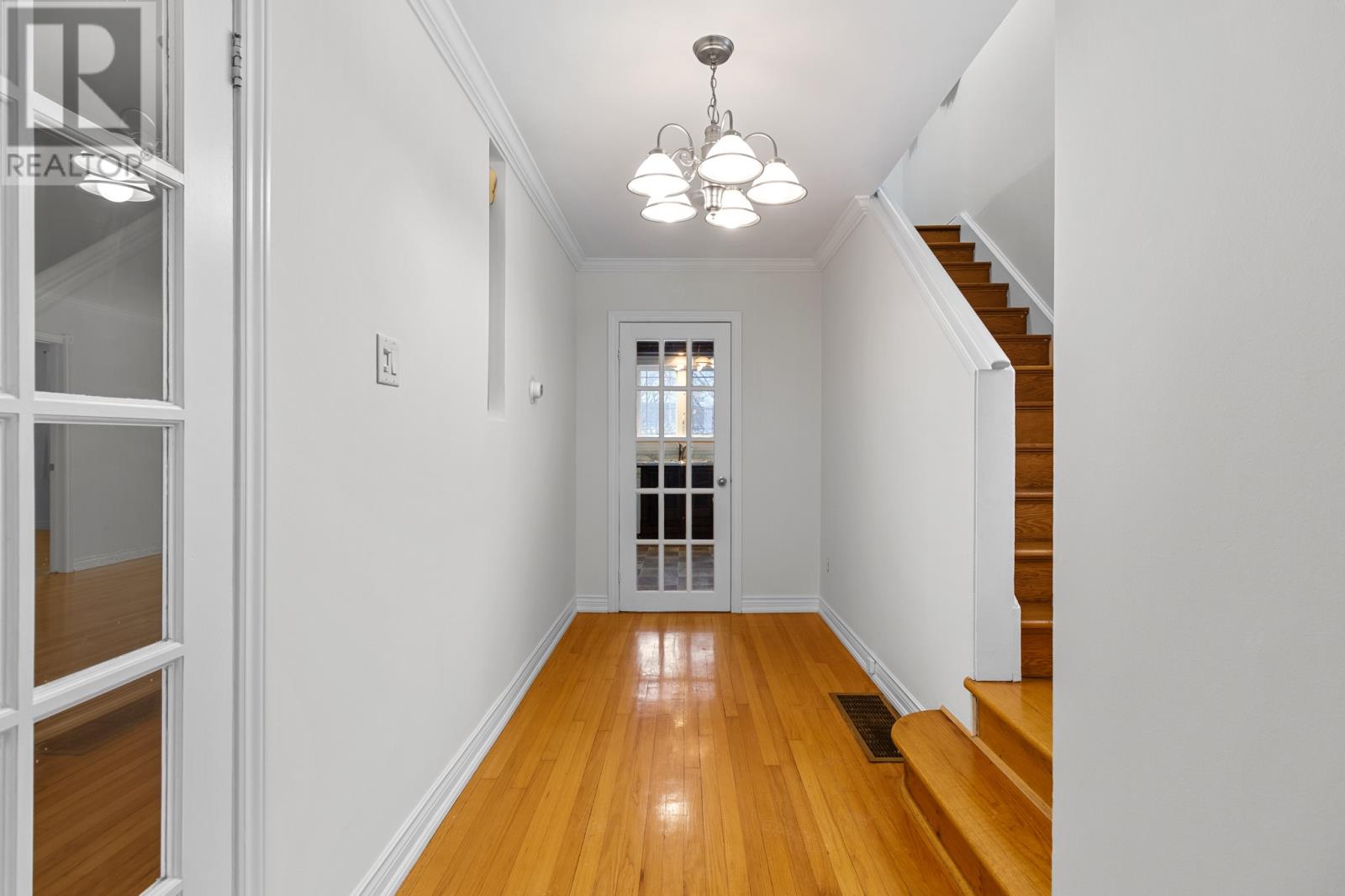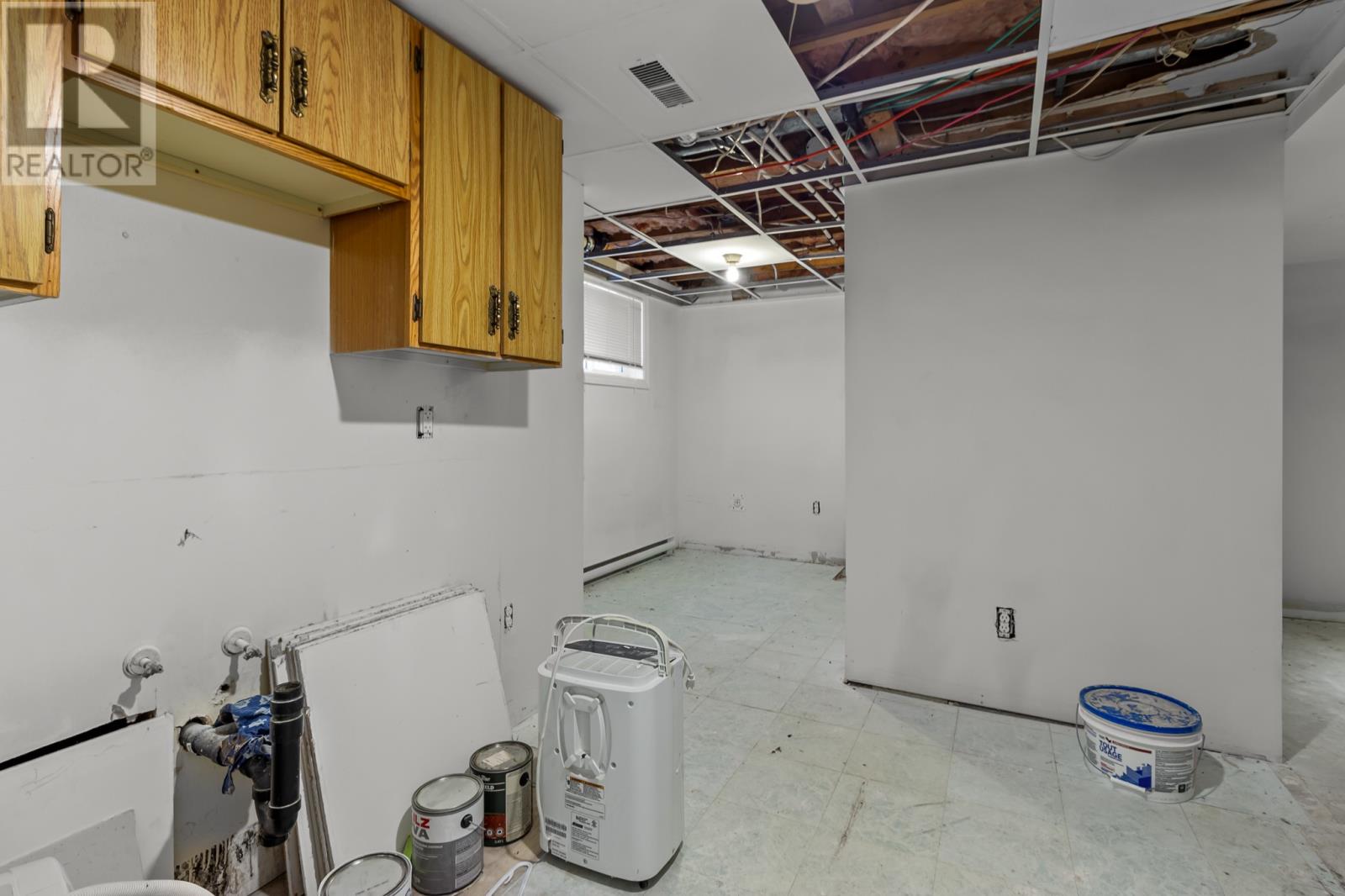4 Bedroom
4 Bathroom
2,716 ft2
2 Level
Landscaped
$470,000
This is one truly amazing package offering more than any other and is ideal for an owner occupied or perfect for the landlord looking for maximum cash flow and provides tons of storage to service their portfolio. Fully vacant, loaded with renos and ready for immediate occupancy. Registered 2 apartment with 3 Beds, 1.5 baths for the main, 1 bedroom 1 bath apartment, plus a potential separate 1 bed in-law/bedsitter unit with it's own entrance. The main unit has a separate foyer with closet, huge living room and dining room combo, office (or 4th bedroom), kitchen, laundry and half bath. 3 very large bedrooms up plus accessible storage over the attached garage. The apartment has a ground level entrance and all above ground windows making it bright and comfortable. The in-law suite has a covered entrance but can also be accessed through a shared laundry in the apartment. This home has undergone many renovations but most recently the main unit has a new kitchen and painted throughout (Feb 2025). The apartment kitchen was replaced in 2019 and has also just been painted. Main unit has 200 Amp breakers and 100 Amp for the apartment. Mostly pex plumbing, roof was re-shingled in aprox 2010. There is hardwood flooring and stairs throughout the main unit (except kitchen, bath and foyer). The home has both oil fired warm air and electric heat throughout. There is a fully fenced rear yard with vehicle access and large detached garage. The property is also quite literally on the bus stop, ideal for tenants. Sellers Directions No presentation of Offers until 12:00 pm the 25nd day of February, 2025. (id:18358)
Property Details
|
MLS® Number
|
1281923 |
|
Property Type
|
Single Family |
|
Amenities Near By
|
Shopping |
Building
|
Bathroom Total
|
4 |
|
Bedrooms Total
|
4 |
|
Appliances
|
Refrigerator, Stove, Washer, Dryer |
|
Architectural Style
|
2 Level |
|
Constructed Date
|
1969 |
|
Construction Style Attachment
|
Detached |
|
Exterior Finish
|
Vinyl Siding |
|
Flooring Type
|
Hardwood, Laminate, Other |
|
Foundation Type
|
Concrete |
|
Half Bath Total
|
1 |
|
Heating Fuel
|
Electric, Oil |
|
Size Interior
|
2,716 Ft2 |
|
Type
|
Two Apartment House |
|
Utility Water
|
Municipal Water |
Parking
|
Attached Garage
|
|
|
Detached Garage
|
|
Land
|
Acreage
|
No |
|
Land Amenities
|
Shopping |
|
Landscape Features
|
Landscaped |
|
Sewer
|
Municipal Sewage System |
|
Size Irregular
|
50x150x53x130 |
|
Size Total Text
|
50x150x53x130|4,051 - 7,250 Sqft |
|
Zoning Description
|
Res |
Rooms
| Level |
Type |
Length |
Width |
Dimensions |
|
Second Level |
Bath (# Pieces 1-6) |
|
|
4pc |
|
Second Level |
Storage |
|
|
10.0x16.0 |
|
Second Level |
Bedroom |
|
|
11.0x12.5 |
|
Second Level |
Bedroom |
|
|
12.6x15.6 |
|
Second Level |
Primary Bedroom |
|
|
13.6x13.8 |
|
Basement |
Bath (# Pieces 1-6) |
|
|
3pc |
|
Basement |
Other |
|
|
8.8x9.10 |
|
Basement |
Other |
|
|
7.6x10.2 |
|
Basement |
Other |
|
|
6.3x7.4 |
|
Basement |
Other |
|
|
8.4x12.2 |
|
Basement |
Bath (# Pieces 1-6) |
|
|
4pc |
|
Basement |
Not Known |
|
|
11.3x16.6 |
|
Basement |
Not Known |
|
|
7.6x10.0 |
|
Basement |
Not Known |
|
|
10.0x11.2 |
|
Basement |
Not Known |
|
|
9.0x7.6 |
|
Main Level |
Bath (# Pieces 1-6) |
|
|
2pc |
|
Main Level |
Office |
|
|
11.5x11.2 |
|
Main Level |
Laundry Room |
|
|
3.0x5.0 |
|
Main Level |
Kitchen |
|
|
11.7x11.10 |
|
Main Level |
Dining Room |
|
|
10.0x12.6 |
|
Main Level |
Living Room |
|
|
14.6x18.6 |
|
Main Level |
Foyer |
|
|
3.10x8.8 |
https://www.realtor.ca/real-estate/27939204/22-symonds-avenue-st-johns









































