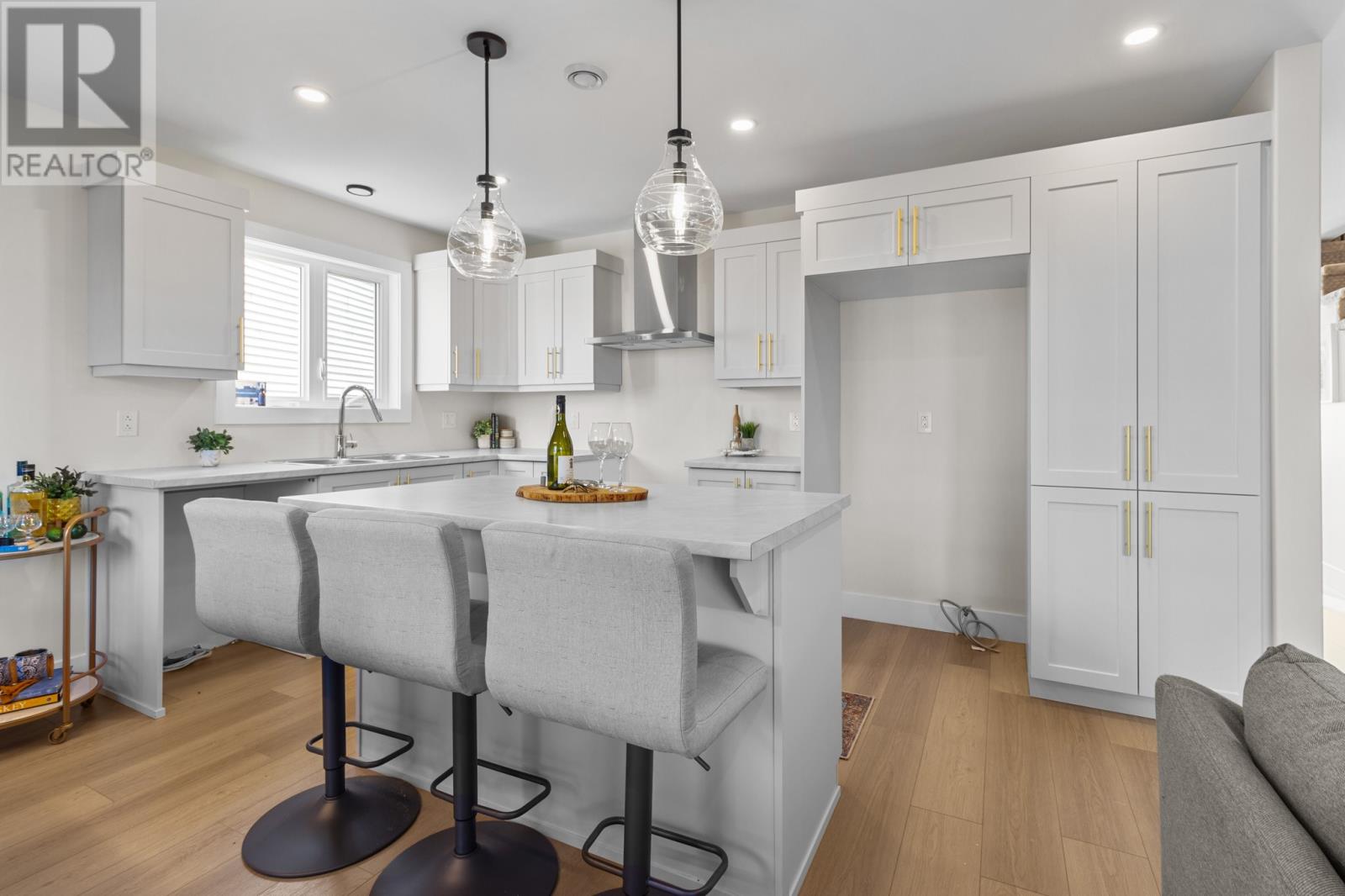3 Bedroom
3 Bathroom
2,146 ft2
2 Level
Baseboard Heaters
Landscaped
$459,900
New Construction – Quick Close and Move-In Ready! Built by the reputable and multi-award winning builder, Eastwood Homes, this newly constructed home showcases quality craftsmanship and modern design. The open-concept main floor is perfect for entertaining, with a bright, inviting atmosphere and a patio just off the kitchen. Soft, modern tones throughout make this home feel warm and welcoming. Enjoy the convenience of an attached garage with direct entry into your home. Upstairs, you'll find a laundry room, three spacious bedrooms, including a stunning primary suite with a three-piece ensuite. This home has a full ONE YEAR WARRANTY from the builder and a 10-year Atlantic Home Warranty. Paved driveway, pressure treated deck and fully landscaped. HST included in list price and to be rebated to vendor on closing. (id:18358)
Property Details
|
MLS® Number
|
1281853 |
|
Property Type
|
Single Family |
|
Amenities Near By
|
Recreation, Shopping |
|
Equipment Type
|
None |
|
Rental Equipment Type
|
None |
Building
|
Bathroom Total
|
3 |
|
Bedrooms Above Ground
|
3 |
|
Bedrooms Total
|
3 |
|
Architectural Style
|
2 Level |
|
Constructed Date
|
2025 |
|
Construction Style Attachment
|
Detached |
|
Exterior Finish
|
Vinyl Siding |
|
Flooring Type
|
Laminate, Mixed Flooring |
|
Foundation Type
|
Concrete |
|
Half Bath Total
|
1 |
|
Heating Fuel
|
Electric |
|
Heating Type
|
Baseboard Heaters |
|
Stories Total
|
2 |
|
Size Interior
|
2,146 Ft2 |
|
Type
|
House |
|
Utility Water
|
Municipal Water |
Parking
Land
|
Access Type
|
Year-round Access |
|
Acreage
|
No |
|
Land Amenities
|
Recreation, Shopping |
|
Landscape Features
|
Landscaped |
|
Sewer
|
Municipal Sewage System |
|
Size Irregular
|
476.3 Sq M |
|
Size Total Text
|
476.3 Sq M|4,051 - 7,250 Sqft |
|
Zoning Description
|
Res. |
Rooms
| Level |
Type |
Length |
Width |
Dimensions |
|
Second Level |
Bath (# Pieces 1-6) |
|
|
B4 |
|
Second Level |
Ensuite |
|
|
B3 |
|
Second Level |
Bedroom |
|
|
10.11 x 10 |
|
Second Level |
Bedroom |
|
|
10.11 x 10 |
|
Second Level |
Primary Bedroom |
|
|
11 x 16.10 |
|
Main Level |
Bath (# Pieces 1-6) |
|
|
B2 |
|
Main Level |
Living Room |
|
|
12 x 16.8 |
|
Main Level |
Dining Room |
|
|
10 x 8.8 |
|
Main Level |
Kitchen |
|
|
10 x 8.8 |
https://www.realtor.ca/real-estate/27930218/50-leonard-j-cowley-street-st-johns


































