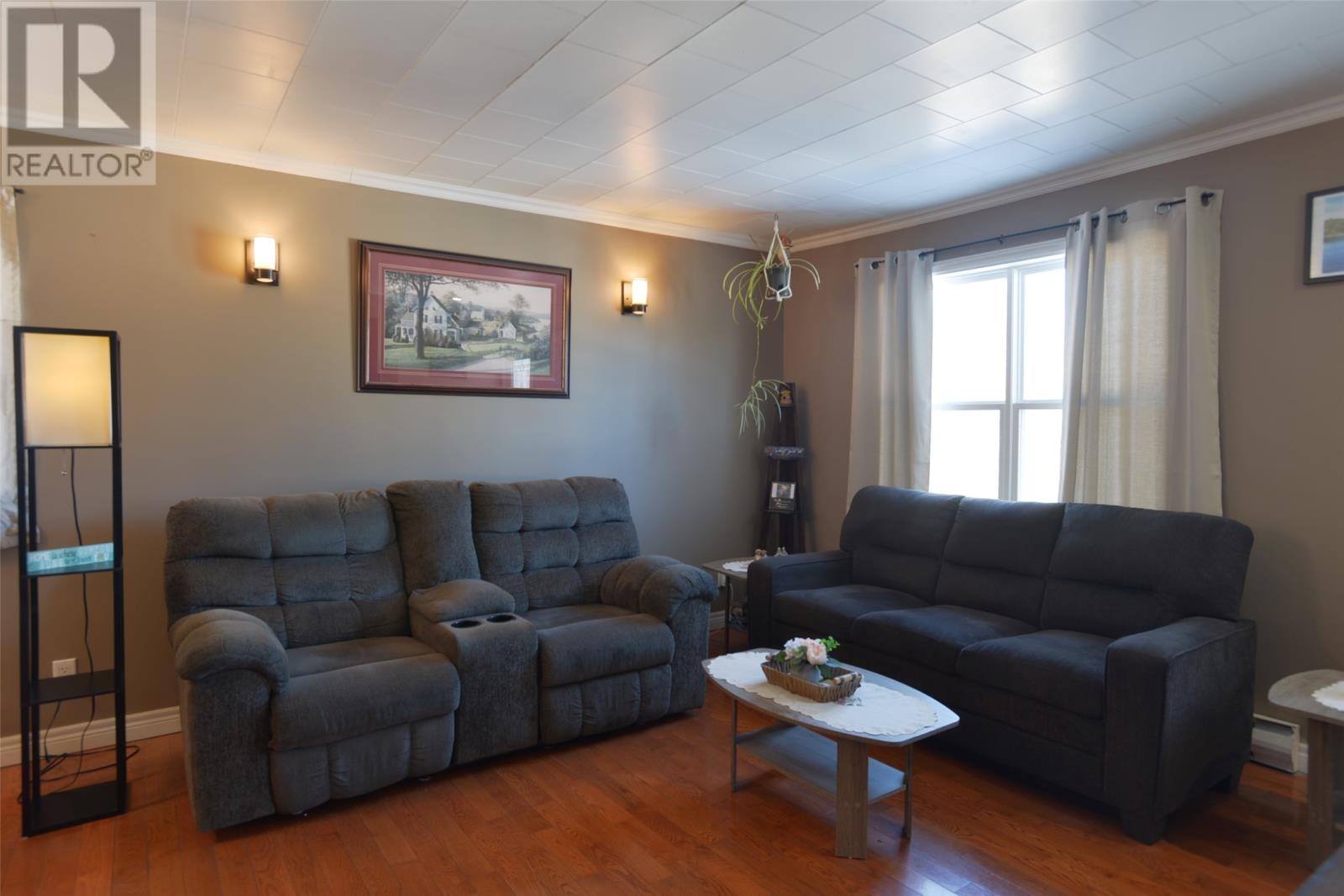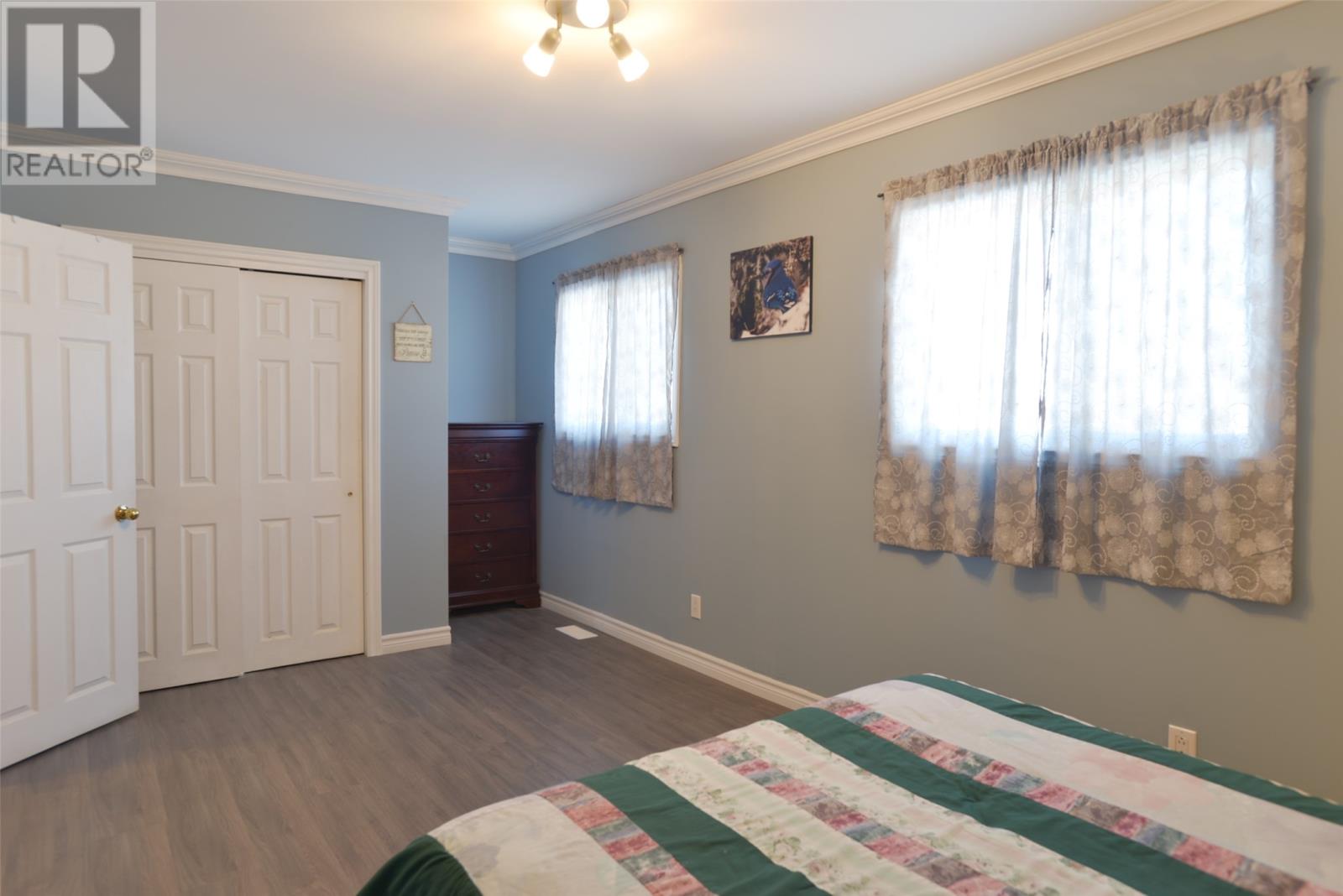2 Bedroom
2 Bathroom
1,840 ft2
Bungalow
Baseboard Heaters, Forced Air
$274,900
Nestled on a quiet street surrounded by mature trees, this charming 2-bedroom, 2-bathroom bungalow in Seal Cove offers the perfect blend of comfort, style, and modern upgrades. With extensive renovations, this home is truly turn-key! Step inside to find a bright and inviting living space, featuring gleaming hardwood floors in the main living area. The oversized primary bedroom offers plenty of space for a king-sized bed and additional furnishings, making it a true retreat. The downstairs den provides an incredible space for entertaining with a bar and ample space for seating. This home has undergone numerous updates, including a new shingles, siding, soffit, eaves, windows, exterior door, and front and back decks, ensuring both aesthetic appeal and long-term durability. The 200-amp electrical panel provides ample room for heat pumps or future upgrades, giving you peace of mind for years to come. Vendor has signed a seller's direction, offers will not be conveyed until Sunday the 23rd at 2PM. (id:18358)
Property Details
|
MLS® Number
|
1281728 |
|
Property Type
|
Single Family |
Building
|
Bathroom Total
|
2 |
|
Bedrooms Above Ground
|
2 |
|
Bedrooms Total
|
2 |
|
Appliances
|
Refrigerator, Washer, Dryer |
|
Architectural Style
|
Bungalow |
|
Constructed Date
|
1971 |
|
Construction Style Attachment
|
Detached |
|
Exterior Finish
|
Vinyl Siding |
|
Flooring Type
|
Hardwood, Laminate, Mixed Flooring |
|
Foundation Type
|
Concrete |
|
Heating Fuel
|
Oil |
|
Heating Type
|
Baseboard Heaters, Forced Air |
|
Stories Total
|
1 |
|
Size Interior
|
1,840 Ft2 |
|
Type
|
House |
|
Utility Water
|
Municipal Water |
Land
|
Acreage
|
No |
|
Sewer
|
Municipal Sewage System |
|
Size Irregular
|
77x90 |
|
Size Total Text
|
77x90|4,051 - 7,250 Sqft |
|
Zoning Description
|
Res |
Rooms
| Level |
Type |
Length |
Width |
Dimensions |
|
Lower Level |
Den |
|
|
22x14 |
|
Lower Level |
Workshop |
|
|
10x10 |
|
Main Level |
Bedroom |
|
|
10x10 |
|
Main Level |
Porch |
|
|
7x6 |
|
Main Level |
Primary Bedroom |
|
|
18x9 |
|
Main Level |
Dining Room |
|
|
10x8 |
|
Main Level |
Kitchen |
|
|
10x8 |
|
Main Level |
Living Room |
|
|
13x12 |
https://www.realtor.ca/real-estate/27928364/10-calvin-manor-road-conception-bay-south






















