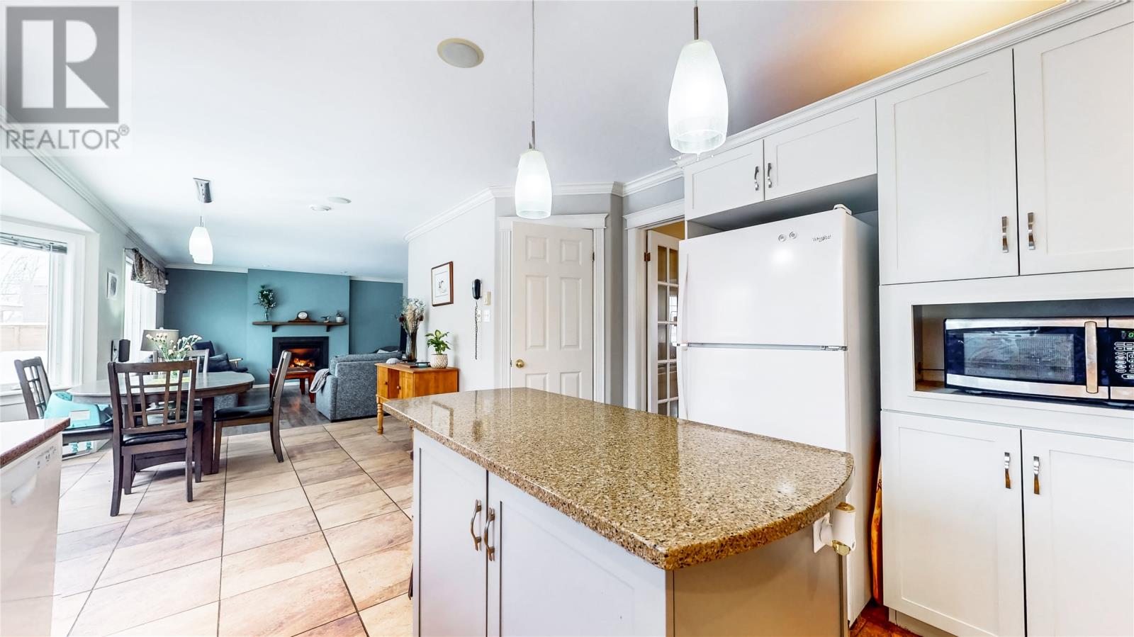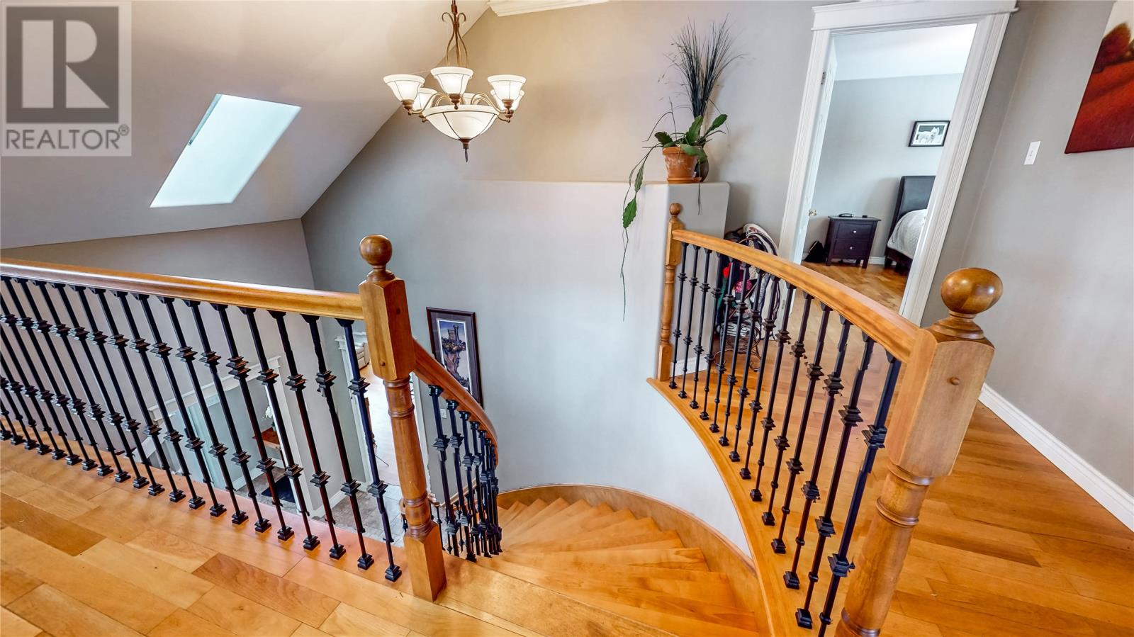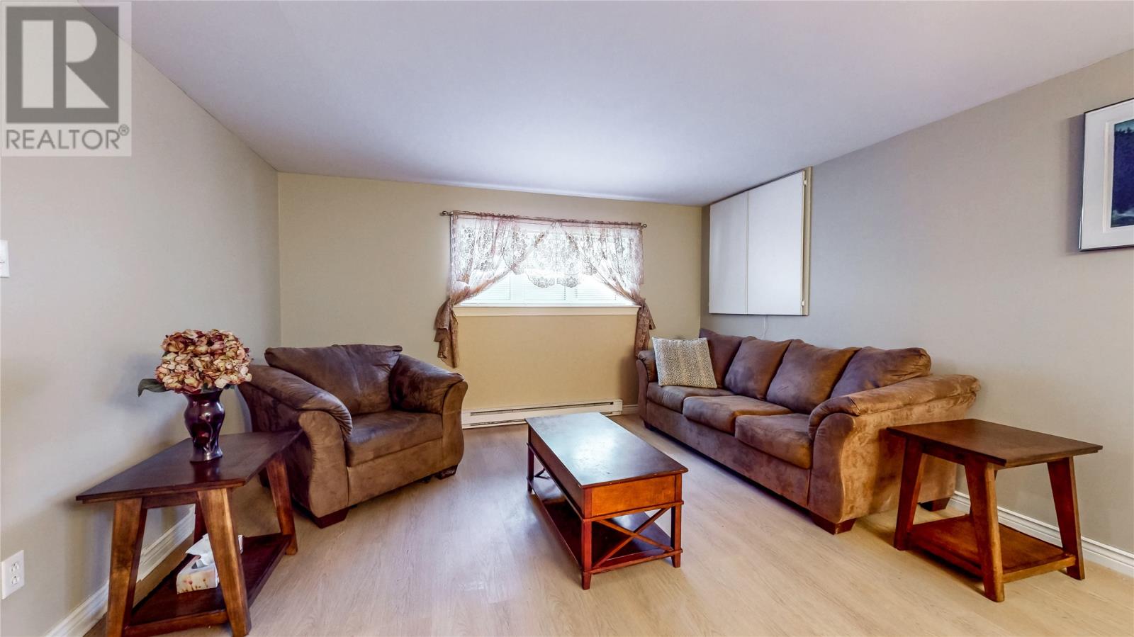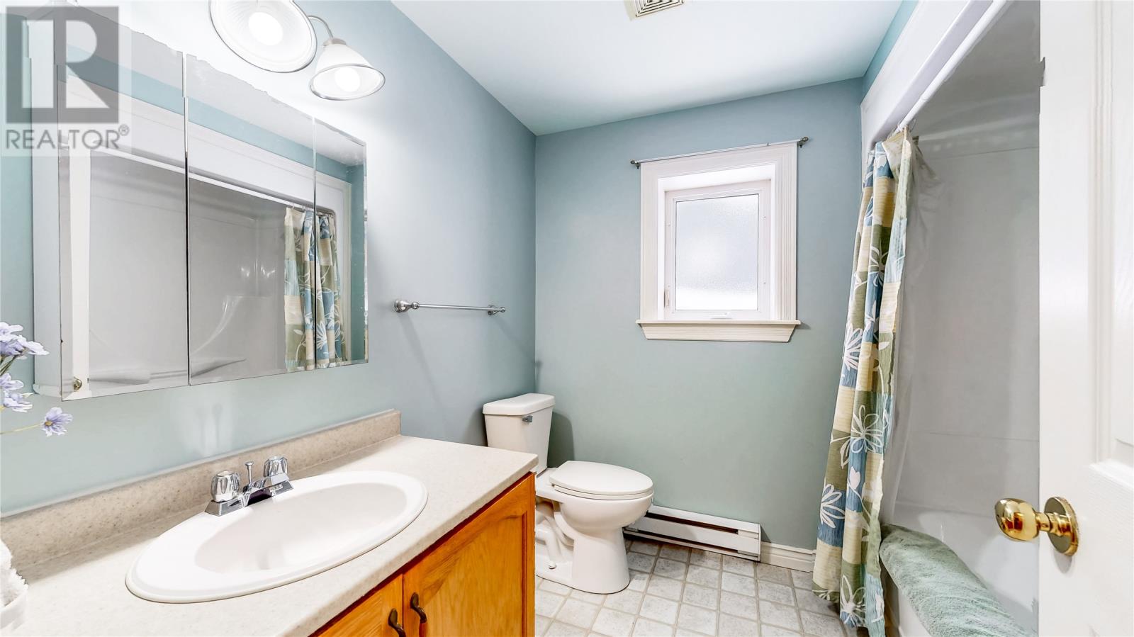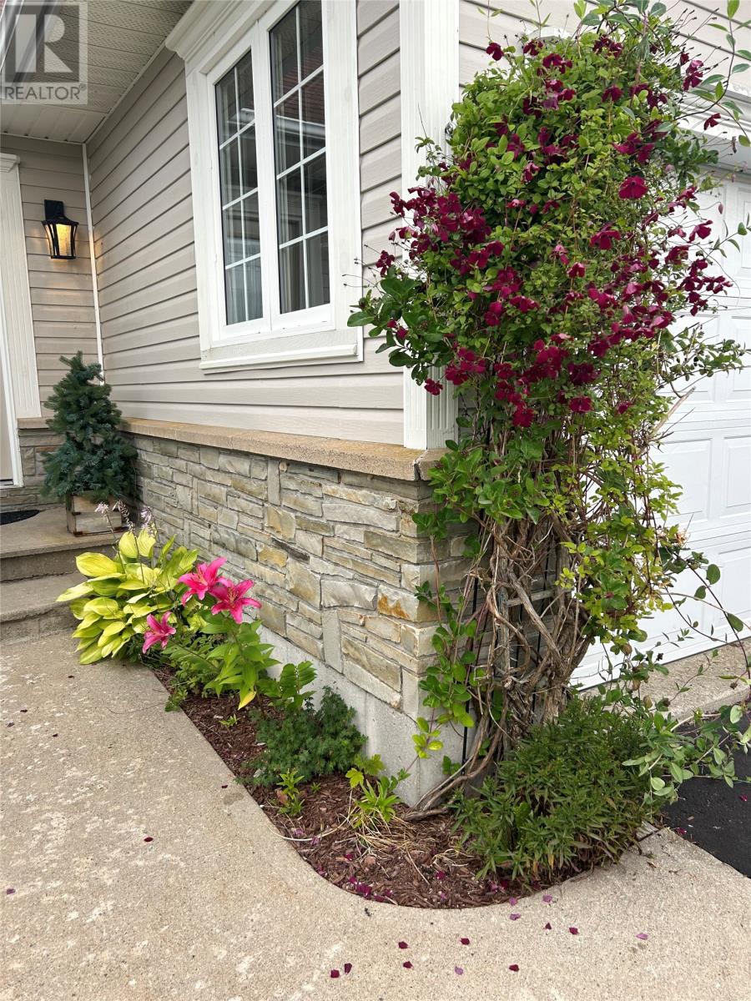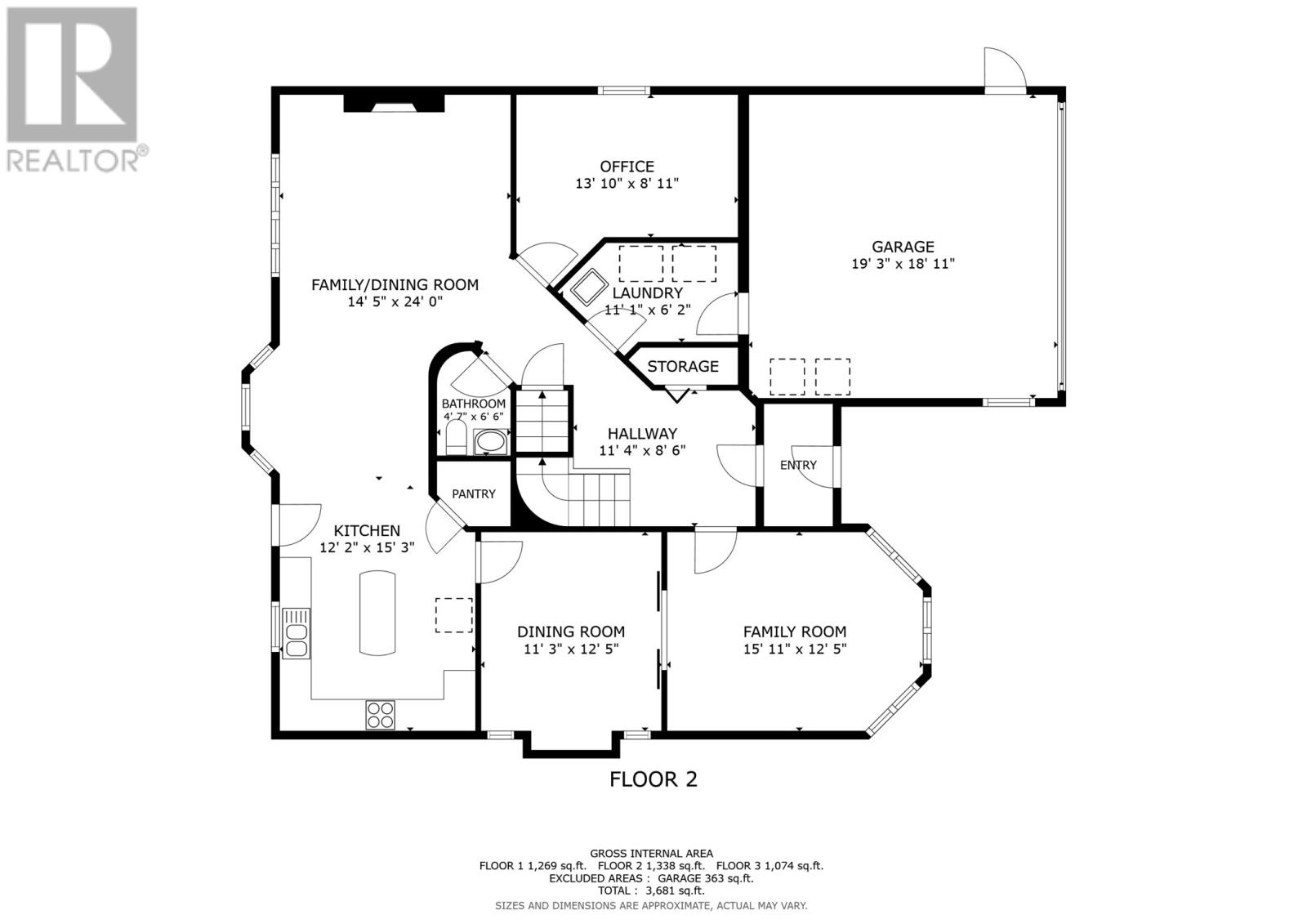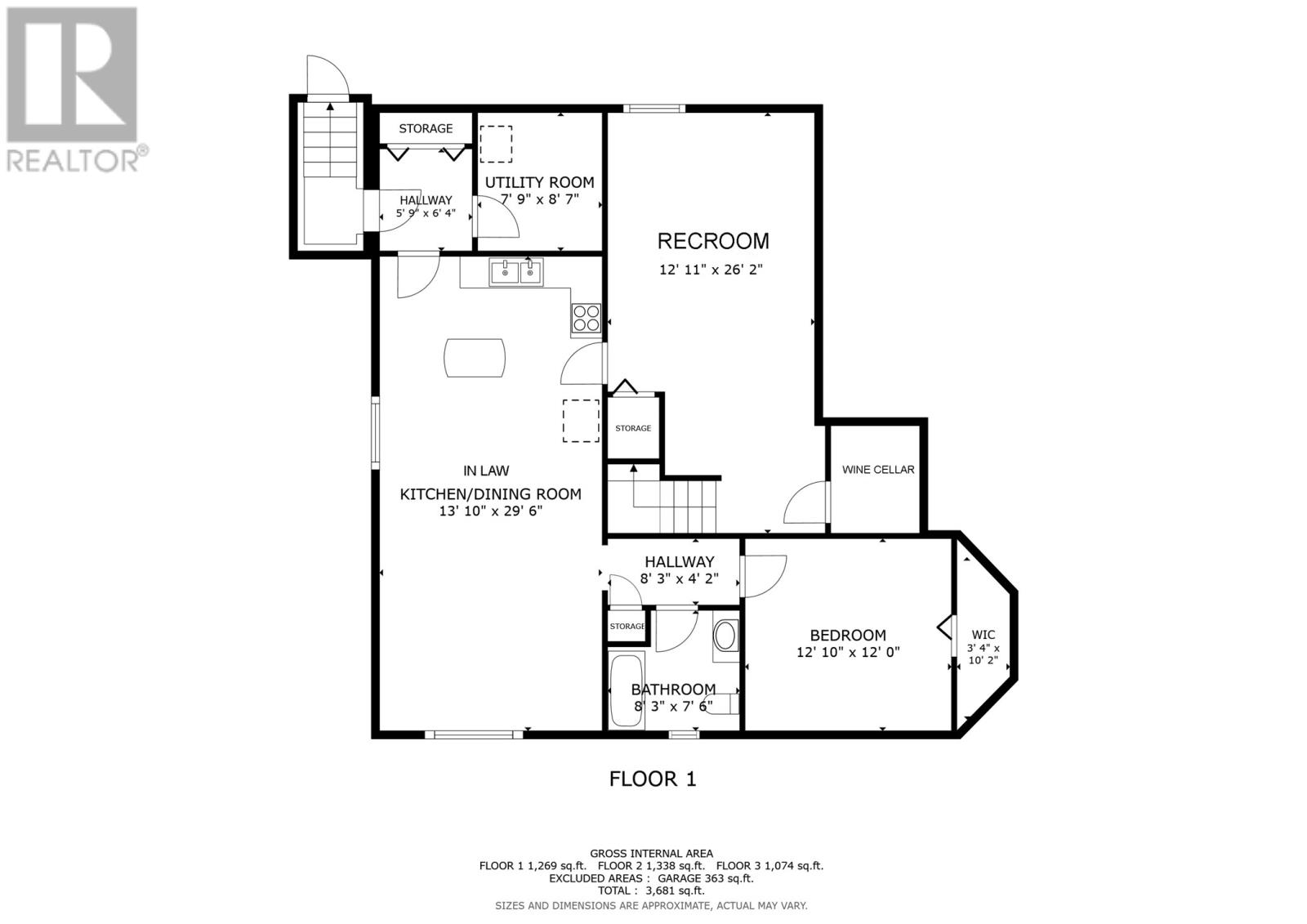5 Bedroom
4 Bathroom
3,681 ft2
2 Level
Fireplace
Baseboard Heaters
Landscaped
$619,900
Located in the cul-de-sac of Brancombe Pond Estates, 47 Golden Eye Place is an executive family home with versatile in-law suite/unregistered apartment, all backing onto picturesque Branscombe's Pond & scenic walking trails - one of just two ponds in Mount Pearl! With manicured grounds, large paved driveway, and concrete walkways and stairs, this home's curb appeal first catches the eye! As you enter through the front porch you are welcomed into a bright two-story foyer with elegant hardwood stairs. The spacious main floor also features a main level office and laundry, family room with propane fireplace, eat-in kitchen with pantry, living room and dining room with pocket French doors, a half bath, and access to the serene back yard with direct access to the pond and walking trails! Upstairs offers four bedrooms, including the primary suite with a five piece ensuite with jacuzzi tub, double walk in closets, and floor level attic access for additional storage! The basement offers a rec room, wine cellar, and a large unregistered apartment with its own exterior entrance, porch and storage room. Inside, the apartment features a spacious open-concept kitchen and living room, a large bedroom with walk-in closet, and its own bathroom. This home has space for the entire family inside and out! Notable upgrades include a new propane fireplace 2023, new shingles ~ 2018 and a new hot water tank 2021. *As per Sellers’ direction, no offers will be conveyed prior to 3pm on Tuesday, Feb 25 and to be left open for consideration until 8pm on Tuesday, Feb 25* *All measurements are approximate* (id:18358)
Property Details
|
MLS® Number
|
1281850 |
|
Property Type
|
Single Family |
|
Amenities Near By
|
Recreation |
|
Structure
|
Patio(s) |
Building
|
Bathroom Total
|
4 |
|
Bedrooms Total
|
5 |
|
Appliances
|
Dishwasher, Refrigerator, Washer, Dryer |
|
Architectural Style
|
2 Level |
|
Constructed Date
|
2003 |
|
Construction Style Attachment
|
Detached |
|
Exterior Finish
|
Vinyl Siding |
|
Fireplace Present
|
Yes |
|
Fixture
|
Drapes/window Coverings |
|
Flooring Type
|
Ceramic Tile, Hardwood, Laminate, Mixed Flooring |
|
Foundation Type
|
Concrete |
|
Half Bath Total
|
1 |
|
Heating Fuel
|
Electric, Propane |
|
Heating Type
|
Baseboard Heaters |
|
Size Interior
|
3,681 Ft2 |
|
Type
|
Two Apartment House |
|
Utility Water
|
Municipal Water |
Parking
Land
|
Acreage
|
No |
|
Land Amenities
|
Recreation |
|
Landscape Features
|
Landscaped |
|
Sewer
|
Municipal Sewage System |
|
Size Irregular
|
50x160 Approx |
|
Size Total Text
|
50x160 Approx |
|
Zoning Description
|
Res |
Rooms
| Level |
Type |
Length |
Width |
Dimensions |
|
Second Level |
Ensuite |
|
|
5PC |
|
Second Level |
Primary Bedroom |
|
|
15'10""X12'2"" |
|
Second Level |
Bath (# Pieces 1-6) |
|
|
4PC |
|
Second Level |
Bedroom |
|
|
10'6""X15' |
|
Second Level |
Bedroom |
|
|
9'3""X11'3"" |
|
Second Level |
Bedroom |
|
|
11'X16'3"" |
|
Basement |
Bath (# Pieces 1-6) |
|
|
4PC |
|
Basement |
Not Known |
|
|
12'10""X12' |
|
Basement |
Not Known |
|
|
7'9""X8'7"" |
|
Basement |
Not Known |
|
|
13'10""X14.5 |
|
Basement |
Not Known |
|
|
13'10""X15' |
|
Basement |
Porch |
|
|
5'9""X6'4"" |
|
Basement |
Recreation Room |
|
|
12'11""X26'2"" |
|
Main Level |
Not Known |
|
|
19'3""X18'11"" |
|
Main Level |
Bath (# Pieces 1-6) |
|
|
2PC |
|
Main Level |
Laundry Room |
|
|
11'1""X6'2"" |
|
Main Level |
Office |
|
|
13'10""X8'11"" |
|
Main Level |
Living Room |
|
|
15'11""X12'5"" |
|
Main Level |
Dining Room |
|
|
11'3""X12'5"" |
|
Main Level |
Not Known |
|
|
12'2""X23'3"" |
|
Main Level |
Family Room/fireplace |
|
|
14'5""16' |
|
Main Level |
Foyer |
|
|
11'4""X8'6"" |
https://www.realtor.ca/real-estate/27923949/47-goldeneye-place-mount-pearl









