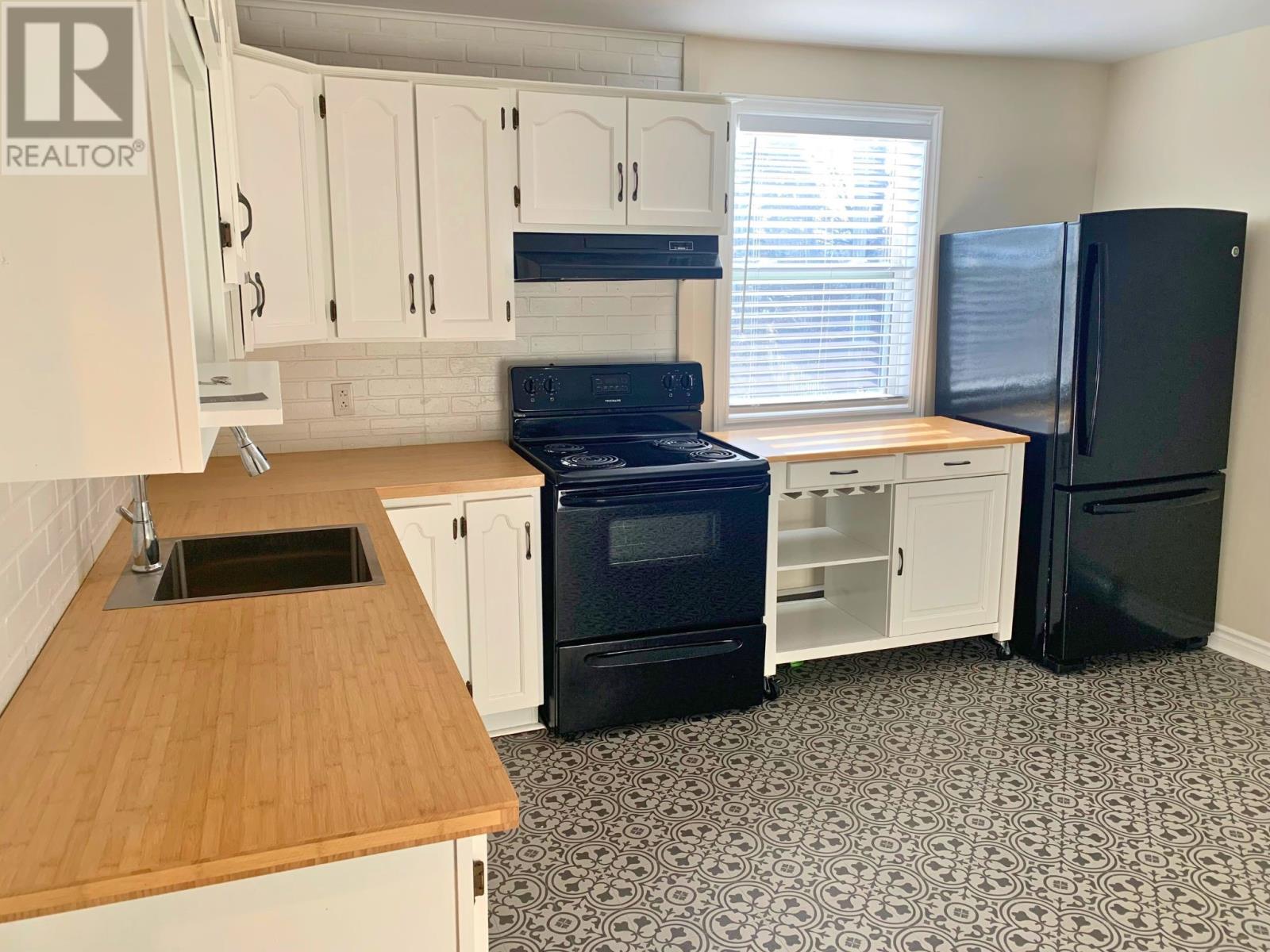4 Bedroom
2 Bathroom
2,190 ft2
Baseboard Heaters
$330,000
This renovated 2-apartment home is ideally situated within walking distance of downtown and St. Clare’s Hospital. The spacious 3-bedroom apartment occupies the top two floors, while the cozy 1-bedroom apartment is conveniently located on the ground floor with a private rear exit. Both apartments have undergone significant upgrades over the years, with the most recent enhancements including new flooring and fresh paint that adds a contemporary touch, making these spaces inviting and ready for occupancy. The top unit is currently leased to a long term tenant while the lower unit welcomes its newest occupant. Centrally located, this property offers single car off-street parking and is on a bus route, making it highly accessible. Don’t miss out on this great investment property that combines convenience, comfort, and profitability! (id:18358)
Property Details
|
MLS® Number
|
1281719 |
|
Property Type
|
Single Family |
|
Amenities Near By
|
Recreation, Shopping |
Building
|
Bathroom Total
|
2 |
|
Bedrooms Above Ground
|
4 |
|
Bedrooms Total
|
4 |
|
Appliances
|
Refrigerator, Microwave, Stove, Washer, Dryer |
|
Constructed Date
|
1919 |
|
Construction Style Attachment
|
Semi-detached |
|
Exterior Finish
|
Vinyl Siding |
|
Flooring Type
|
Laminate, Other |
|
Foundation Type
|
Concrete |
|
Heating Fuel
|
Electric |
|
Heating Type
|
Baseboard Heaters |
|
Size Interior
|
2,190 Ft2 |
|
Type
|
Two Apartment House |
|
Utility Water
|
Municipal Water |
Land
|
Acreage
|
No |
|
Land Amenities
|
Recreation, Shopping |
|
Sewer
|
Municipal Sewage System |
|
Size Irregular
|
30x110 |
|
Size Total Text
|
30x110|under 1/2 Acre |
|
Zoning Description
|
Res |
Rooms
| Level |
Type |
Length |
Width |
Dimensions |
|
Second Level |
Bedroom |
|
|
9x8 |
|
Second Level |
Bedroom |
|
|
12x12 |
|
Second Level |
Primary Bedroom |
|
|
15x14 |
|
Second Level |
Living Room |
|
|
15x15 |
|
Second Level |
Kitchen |
|
|
14x13 |
|
Second Level |
Laundry Room |
|
|
6x6 |
|
Main Level |
Laundry Room |
|
|
3x4 |
|
Main Level |
Bath (# Pieces 1-6) |
|
|
B4 |
|
Main Level |
Living Room/dining Room |
|
|
7x12 |
|
Main Level |
Kitchen |
|
|
7x12 |
|
Main Level |
Bedroom |
|
|
15x14 |
https://www.realtor.ca/real-estate/27910752/9-11-campbell-avenue-st-johns


















