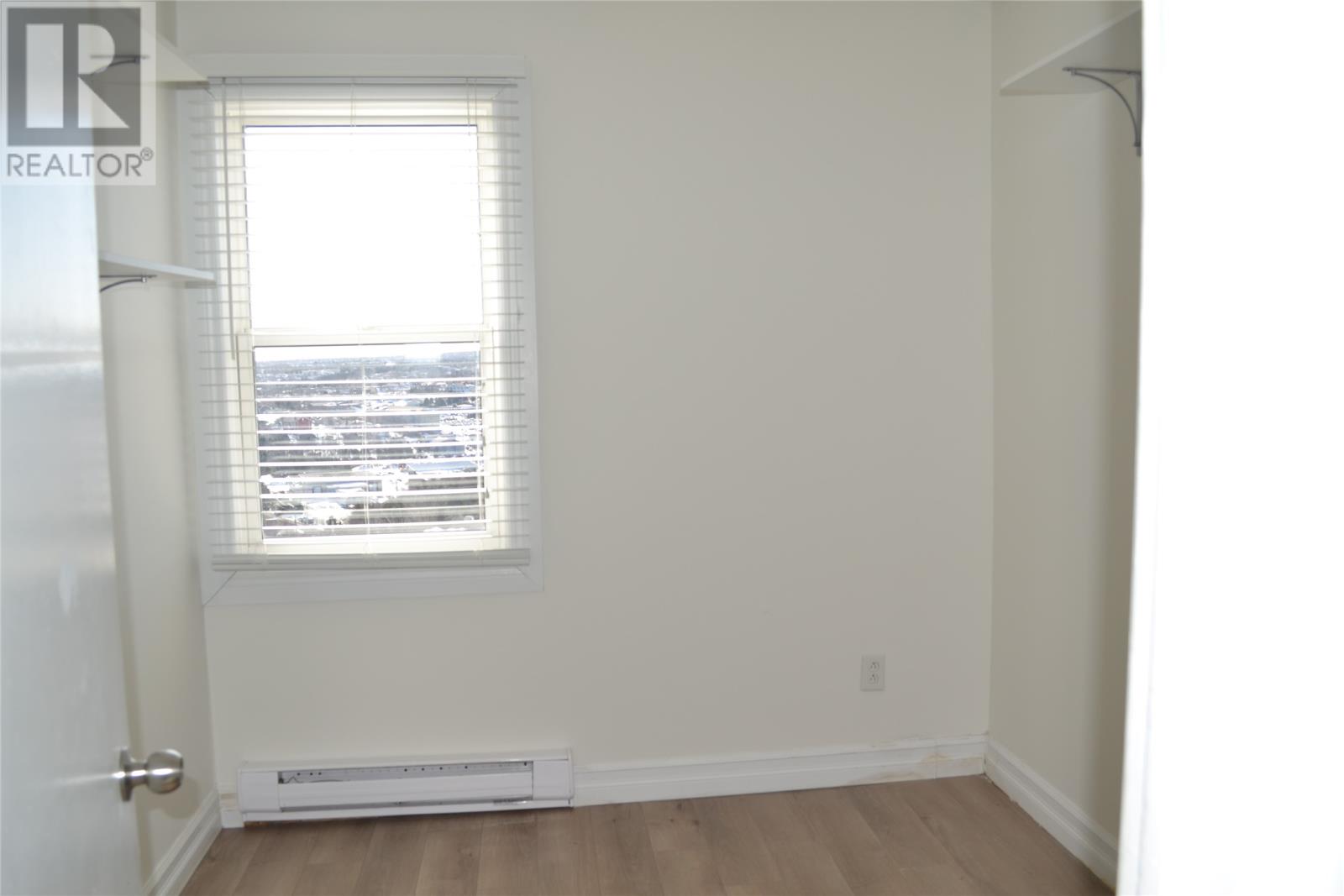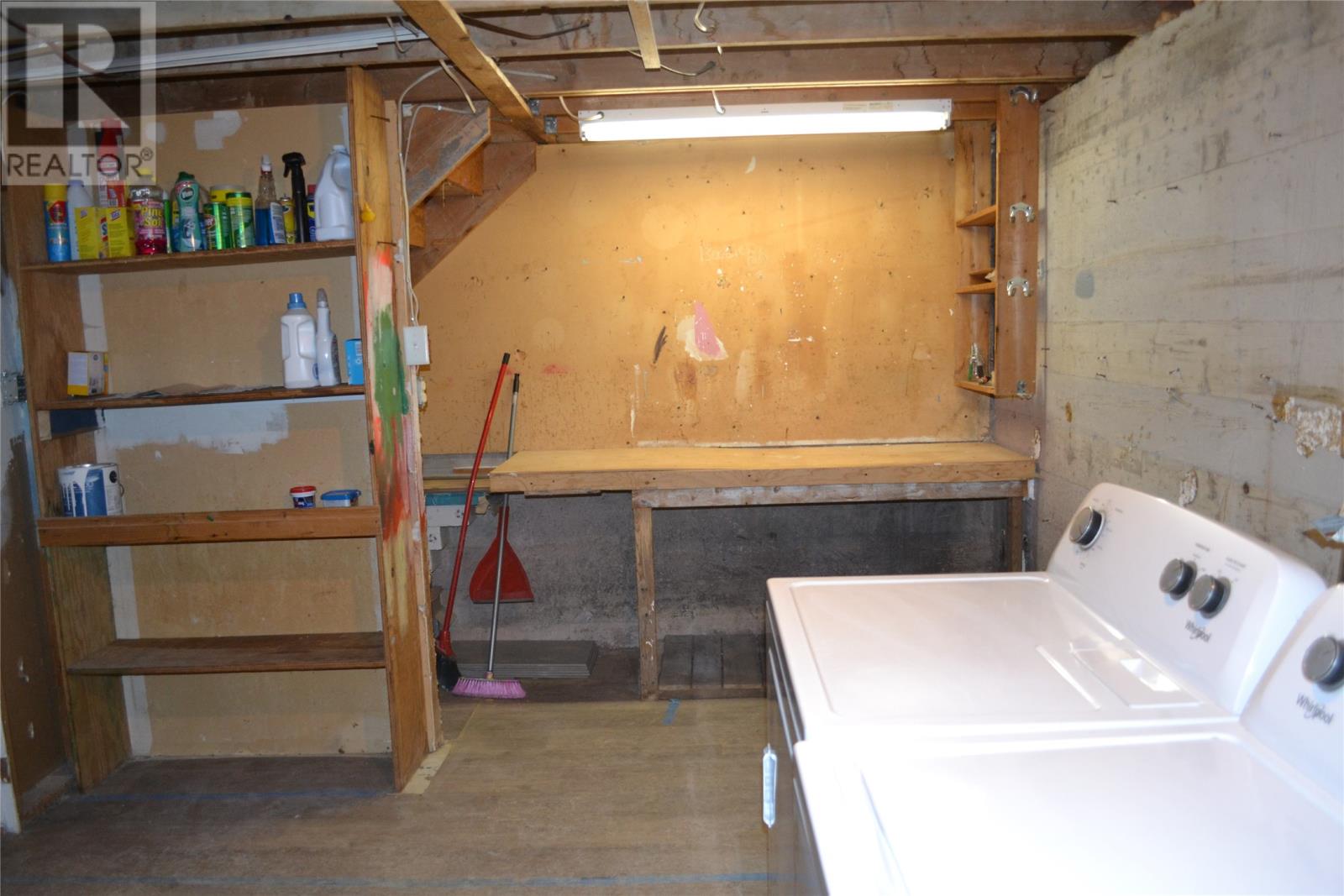3 Bedroom
2 Bathroom
1,275 ft2
Baseboard Heaters
$230,000
What an excellent opportunity to get into the real estate market. This well-cared-for home is situated in Mount Pearl and gives you a foot in the housing market for you and your future. The 3-bedroom home has been well cared for and had some features recently added, such as the roof and new back deck, some new lighting and flooring, and some painting. The south-facing deck is accessed from the living room with a sliding glass door to add a ton of natural light to the home's main floor. The basement is also partially finished and has access out to the backyard. There is a seller's direction attached to the listing: no offers shall be presented to the owners until February 15th at 4 p.m. (id:18358)
Property Details
|
MLS® Number
|
1281701 |
|
Property Type
|
Single Family |
|
Equipment Type
|
None |
|
Rental Equipment Type
|
None |
Building
|
Bathroom Total
|
2 |
|
Bedrooms Above Ground
|
3 |
|
Bedrooms Total
|
3 |
|
Appliances
|
See Remarks |
|
Constructed Date
|
1979 |
|
Construction Style Attachment
|
Attached |
|
Exterior Finish
|
Vinyl Siding |
|
Flooring Type
|
Ceramic Tile, Laminate, Other |
|
Foundation Type
|
Concrete |
|
Half Bath Total
|
1 |
|
Heating Fuel
|
Electric |
|
Heating Type
|
Baseboard Heaters |
|
Stories Total
|
1 |
|
Size Interior
|
1,275 Ft2 |
|
Type
|
House |
|
Utility Water
|
Municipal Water |
Land
|
Acreage
|
No |
|
Sewer
|
Municipal Sewage System |
|
Size Irregular
|
18x98 |
|
Size Total Text
|
18x98|0-4,050 Sqft |
|
Zoning Description
|
Residential |
Rooms
| Level |
Type |
Length |
Width |
Dimensions |
|
Second Level |
Primary Bedroom |
|
|
9.11x13.5 |
|
Second Level |
Bedroom |
|
|
8.4x12.6 |
|
Second Level |
Bedroom |
|
|
8.6x7.10 |
|
Second Level |
Bath (# Pieces 1-6) |
|
|
B4 |
|
Basement |
Recreation Room |
|
|
15.2x15.8 |
|
Basement |
Laundry Room |
|
|
10.6x16.9 |
|
Basement |
Bath (# Pieces 1-6) |
|
|
B2 |
|
Main Level |
Living Room |
|
|
15.10x16.7 |
|
Main Level |
Not Known |
|
|
12.2x12.3 |
https://www.realtor.ca/real-estate/27908486/43-farrell-drive-mount-pearl


















