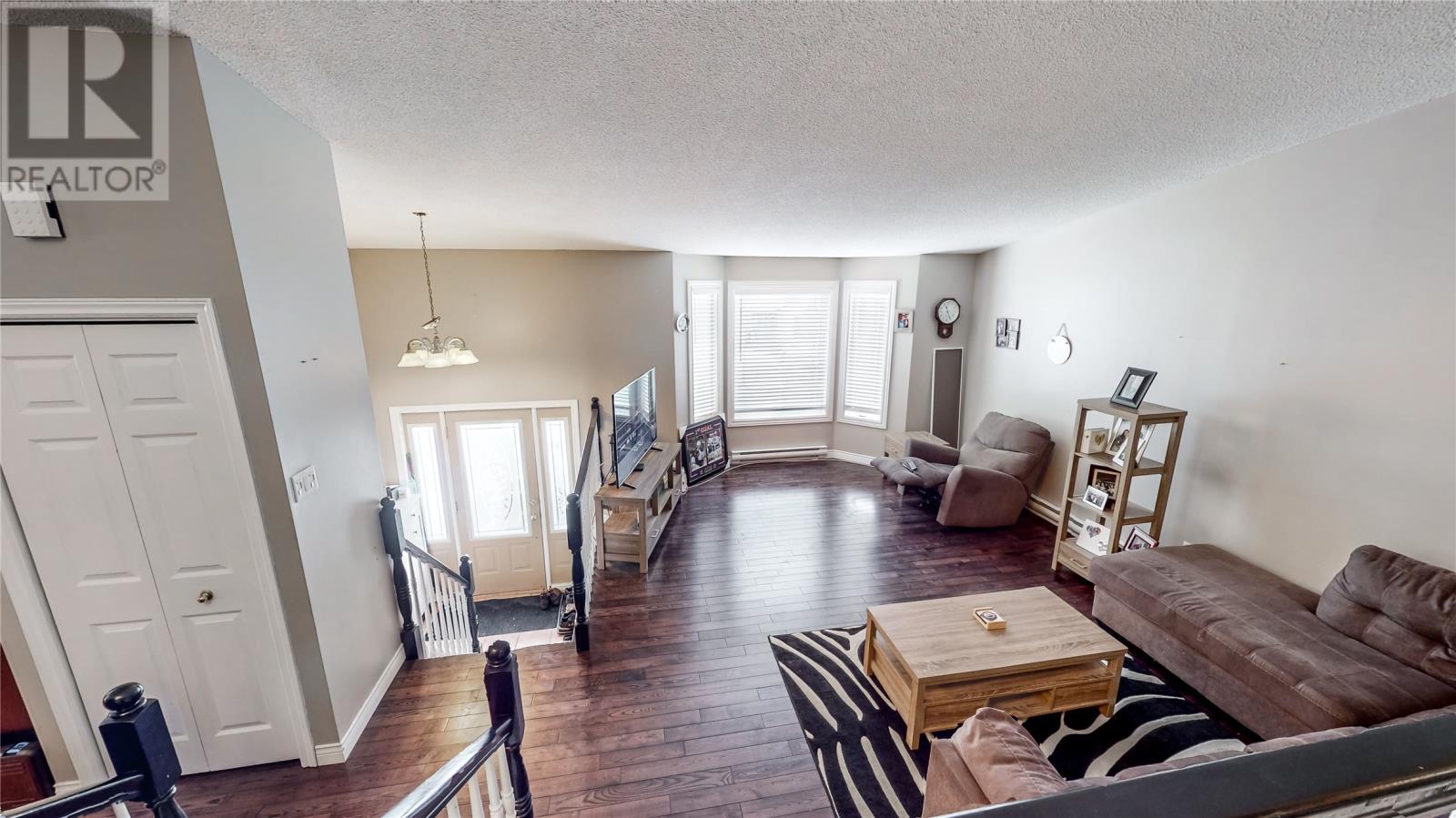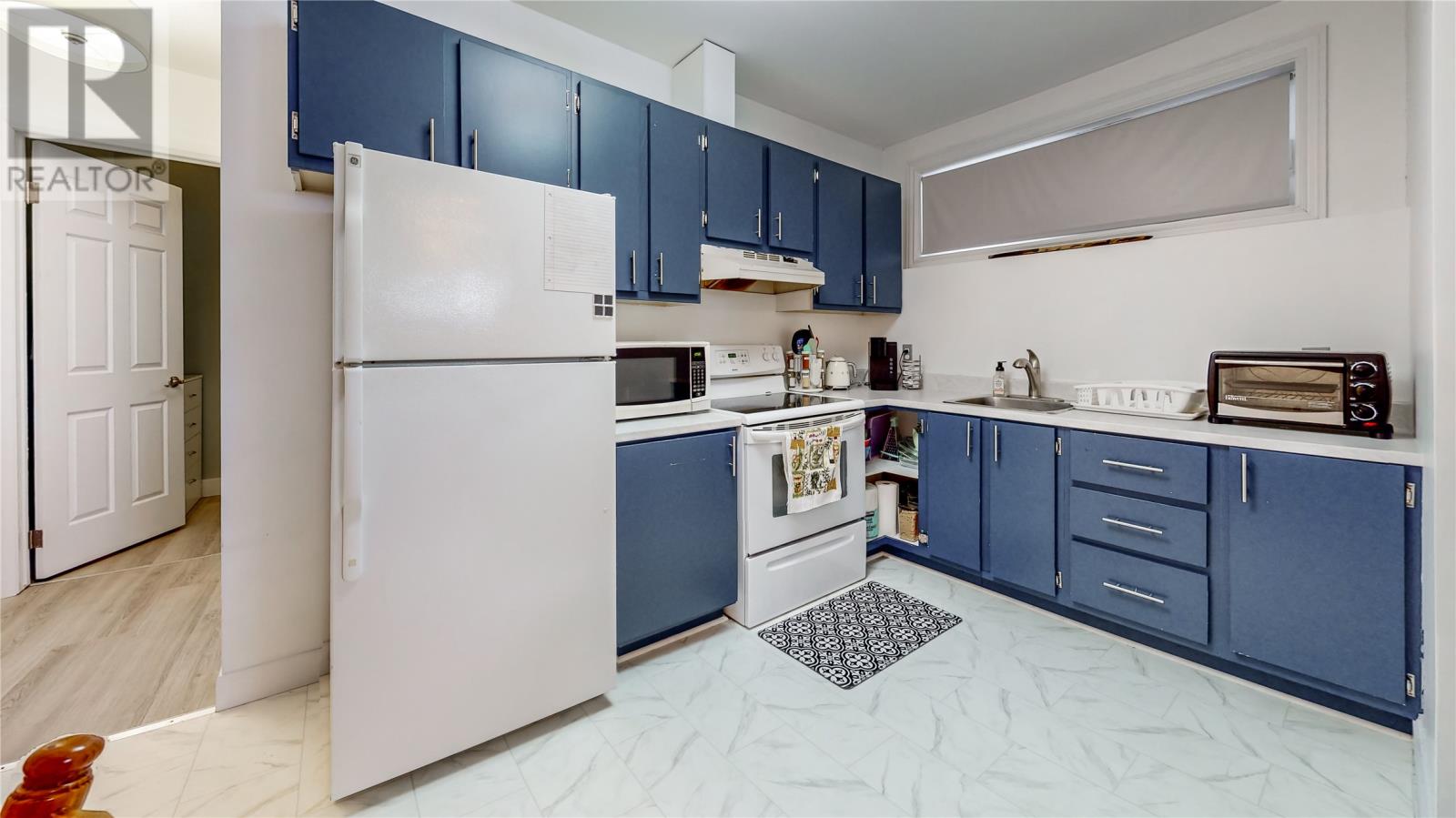4 Bedroom
3 Bathroom
2,318 ft2
Baseboard Heaters
$360,000
Lovely registered two apartment home in convenient west end location. A terrific opportunity for a first time buyer or investor. This three bedroom backsplit features a spacious living room with hardwood floors, a kitchen/dining area also with hardwood floors and stainless steel appliances. The upper level which overlooks the main floor has three bedrooms with a patio deck off the master. The lower level has a large rec-room, half bath, laundry and storage. All this and a completely renovated one bedroom basement apartment with parking, laundry and upgraded appliances. Separate meters for each unit. This home has had many significant upgrades including the roof, windows, eavestrough, flooring, lighting, patio deck, programable thermostats and appliances. Presently rented. Main floor- $1800 per. month p.o.u. Apartment -$900 per month p.o.u. Both Tenants would like to stay. As per sellers directive there will be no conveyance of offers before 2 pm Feb.12 2025 Viewings starting Sat. at 1:30 Please book via Broker Bay (id:18358)
Property Details
|
MLS® Number
|
1281583 |
|
Property Type
|
Single Family |
|
Amenities Near By
|
Recreation, Shopping |
|
Storage Type
|
Storage Shed |
|
Structure
|
Sundeck |
Building
|
Bathroom Total
|
3 |
|
Bedrooms Total
|
4 |
|
Appliances
|
Dishwasher, Refrigerator, Microwave, Washer, Dryer |
|
Constructed Date
|
1989 |
|
Construction Style Attachment
|
Detached |
|
Construction Style Split Level
|
Backsplit |
|
Exterior Finish
|
Brick, Vinyl Siding |
|
Fixture
|
Drapes/window Coverings |
|
Flooring Type
|
Hardwood, Laminate |
|
Foundation Type
|
Concrete |
|
Half Bath Total
|
1 |
|
Heating Fuel
|
Electric |
|
Heating Type
|
Baseboard Heaters |
|
Size Interior
|
2,318 Ft2 |
|
Type
|
Two Apartment House |
|
Utility Water
|
Municipal Water |
Land
|
Acreage
|
No |
|
Land Amenities
|
Recreation, Shopping |
|
Sewer
|
Municipal Sewage System |
|
Size Irregular
|
52 X 113 |
|
Size Total Text
|
52 X 113|4,051 - 7,250 Sqft |
|
Zoning Description
|
Res. |
Rooms
| Level |
Type |
Length |
Width |
Dimensions |
|
Second Level |
Bedroom |
|
|
10'9 x 11'2 |
|
Second Level |
Primary Bedroom |
|
|
10'11 x 14'10 |
|
Second Level |
Bedroom |
|
|
9 x 14'10 |
|
Basement |
Not Known |
|
|
10'1 x14'9 |
|
Basement |
Not Known |
|
|
10'2 x 14'9 |
|
Basement |
Not Known |
|
|
10'1 x 13'11 |
|
Lower Level |
Storage |
|
|
12'10 x 16'5 |
|
Lower Level |
Recreation Room |
|
|
22'6 x 16'5 |
|
Main Level |
Not Known |
|
|
20'2 x 18'11 |
|
Main Level |
Living Room |
|
|
16'10 x 18'11 |
https://www.realtor.ca/real-estate/27896302/4-bellevue-crescent-stjohns


















