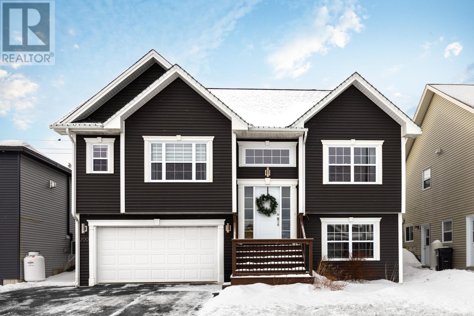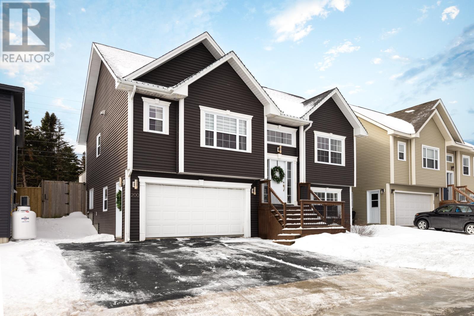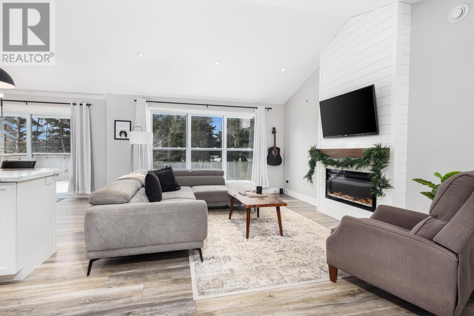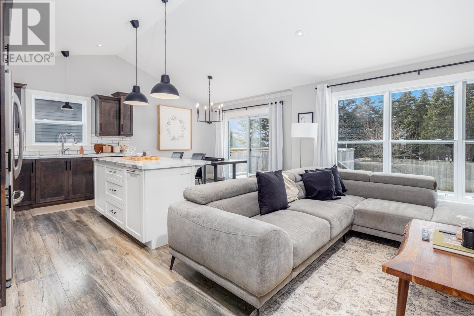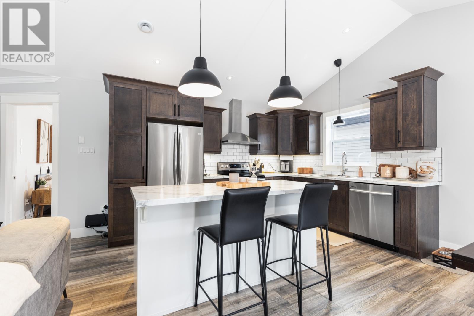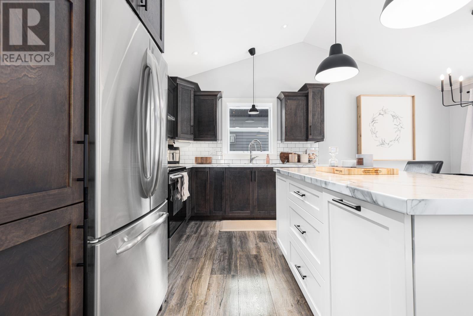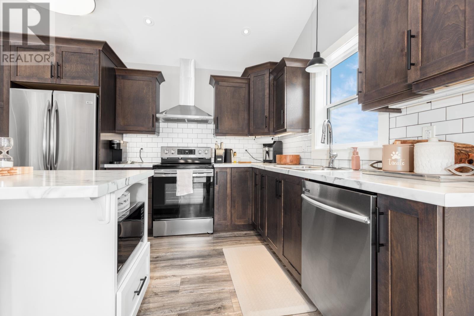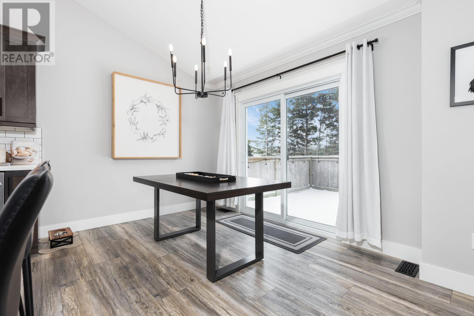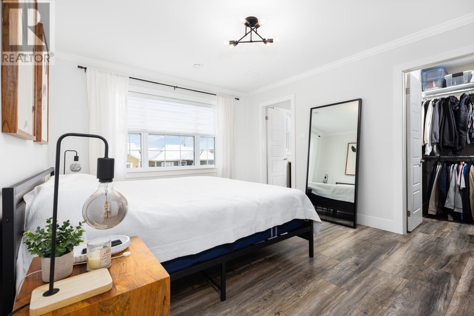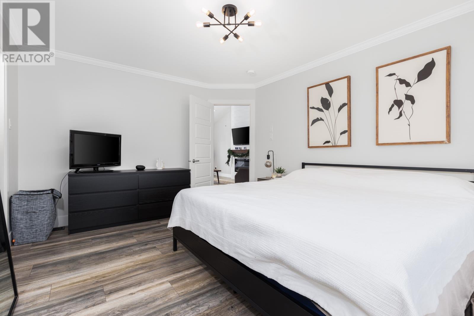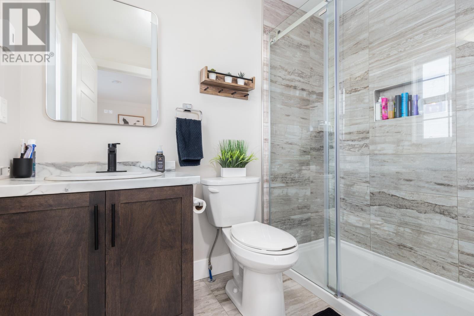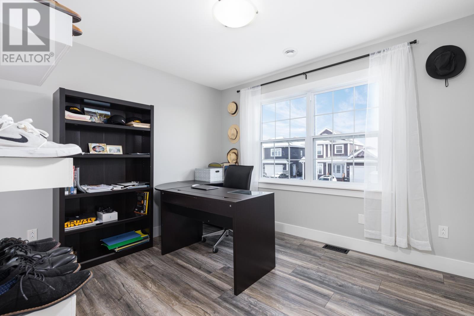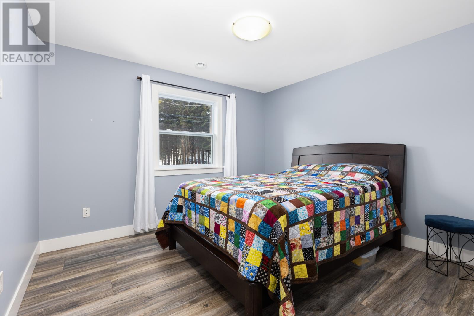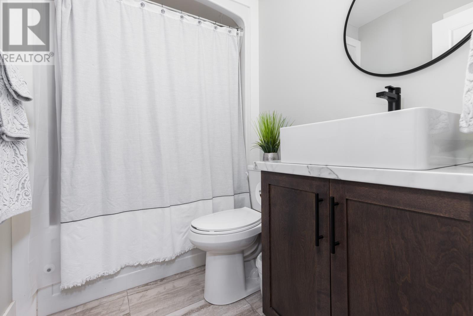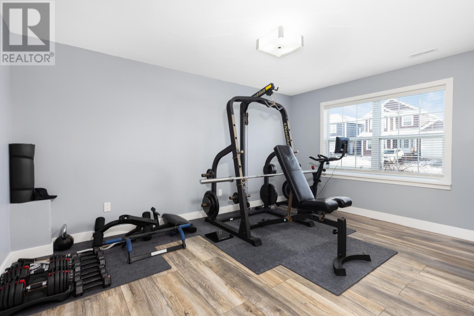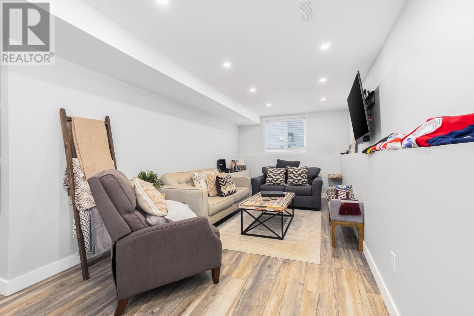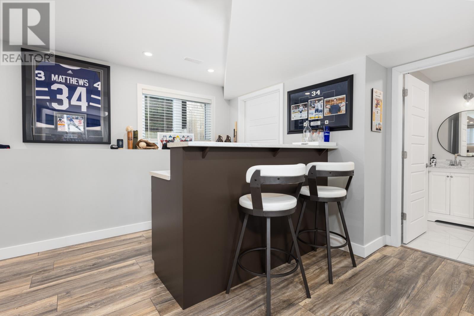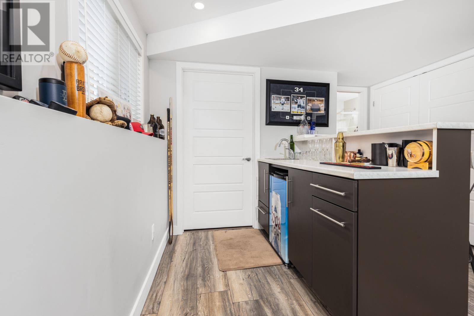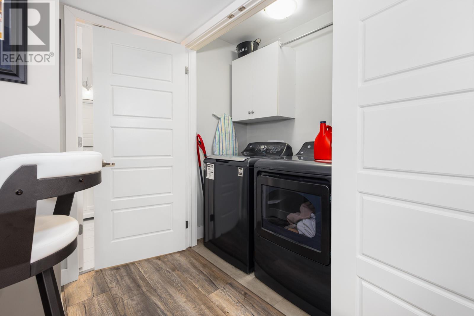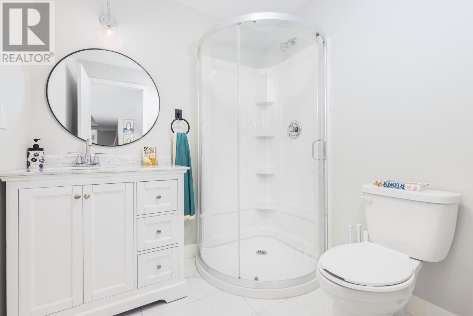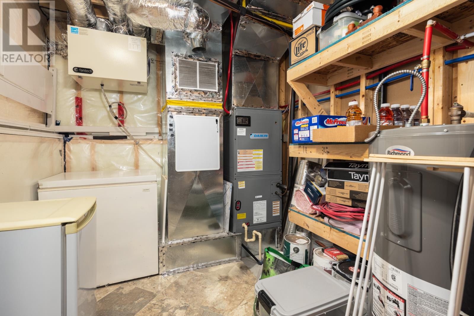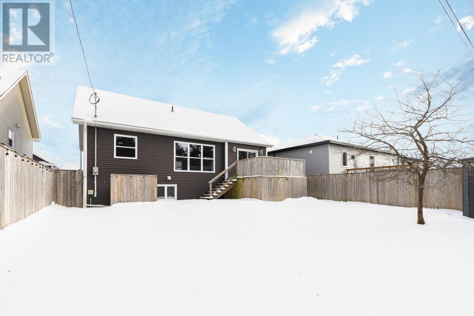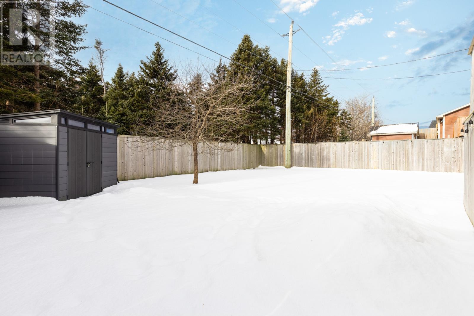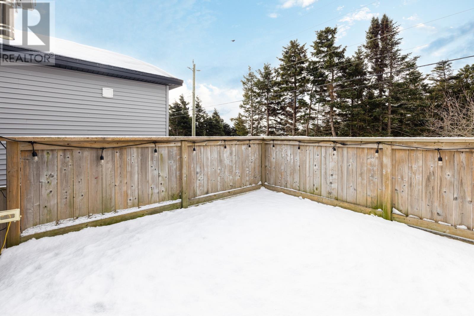4 Bedroom
3 Bathroom
2,148 ft2
Heat Pump
$529,900
Welcome to this stunning split-entry home in the desirable Brookfield Plains! As you step inside, you’ll be welcomed by a spacious foyer and beautiful hardwood staircase, setting the tone for the rest of the home. The open-concept layout boasts soaring vaulted ceilings and a cozy shiplap feature wall surrounding the fireplace—perfect for those chilly evenings. The bright, airy feel continues throughout the main level, where you’ll find the primary bedroom with a walk-in closet and a luxurious custom shower in the 3-piece ensuite. Two additional well-sized bedrooms, along with a stylish main bathroom, complete this floor. Downstairs, you’ll find a spacious 4th bedroom, a 3rd full bathroom, and a fantastic rec room with a wet bar—ideal for entertaining! The home is heated efficiently by a full heat pump system, and large windows throughout ensure an abundance of natural light. Outside, enjoy your fully fenced backyard and a two-tiered deck, perfect for relaxing or hosting guests. This home truly offers everything you’ve been searching for. Don’t miss out on this rare opportunity to live in a fantastic neighborhood! (id:18358)
Property Details
|
MLS® Number
|
1281517 |
|
Property Type
|
Single Family |
Building
|
Bathroom Total
|
3 |
|
Bedrooms Above Ground
|
3 |
|
Bedrooms Below Ground
|
1 |
|
Bedrooms Total
|
4 |
|
Appliances
|
Dishwasher, Refrigerator, Stove |
|
Constructed Date
|
2018 |
|
Construction Style Attachment
|
Detached |
|
Construction Style Split Level
|
Split Level |
|
Exterior Finish
|
Vinyl Siding |
|
Flooring Type
|
Ceramic Tile, Laminate |
|
Foundation Type
|
Concrete |
|
Heating Type
|
Heat Pump |
|
Stories Total
|
1 |
|
Size Interior
|
2,148 Ft2 |
|
Type
|
House |
|
Utility Water
|
Municipal Water |
Land
|
Acreage
|
No |
|
Fence Type
|
Fence |
|
Sewer
|
Municipal Sewage System |
|
Size Irregular
|
50' X 100' |
|
Size Total Text
|
50' X 100'|4,051 - 7,250 Sqft |
|
Zoning Description
|
Res |
Rooms
| Level |
Type |
Length |
Width |
Dimensions |
|
Basement |
Bath (# Pieces 1-6) |
|
|
3PC |
|
Basement |
Family Room |
|
|
31'0"" X 11'0"" |
|
Basement |
Bedroom |
|
|
15'6"" X 12'4"" |
|
Main Level |
Ensuite |
|
|
3PC |
|
Main Level |
Bath (# Pieces 1-6) |
|
|
3PC |
|
Main Level |
Dining Room |
|
|
12'0"" X 10'0"" |
|
Main Level |
Bedroom |
|
|
12'4"" X 10'6"" |
|
Main Level |
Bedroom |
|
|
11'6"" X 12'0"" |
|
Main Level |
Primary Bedroom |
|
|
15'0"" X 12'6"" |
|
Main Level |
Kitchen |
|
|
12'0"" X 9'0"" |
|
Main Level |
Living Room |
|
|
19'0"" X 14'0"" |
https://www.realtor.ca/real-estate/27886987/200-castle-bridge-drive-st-johns
