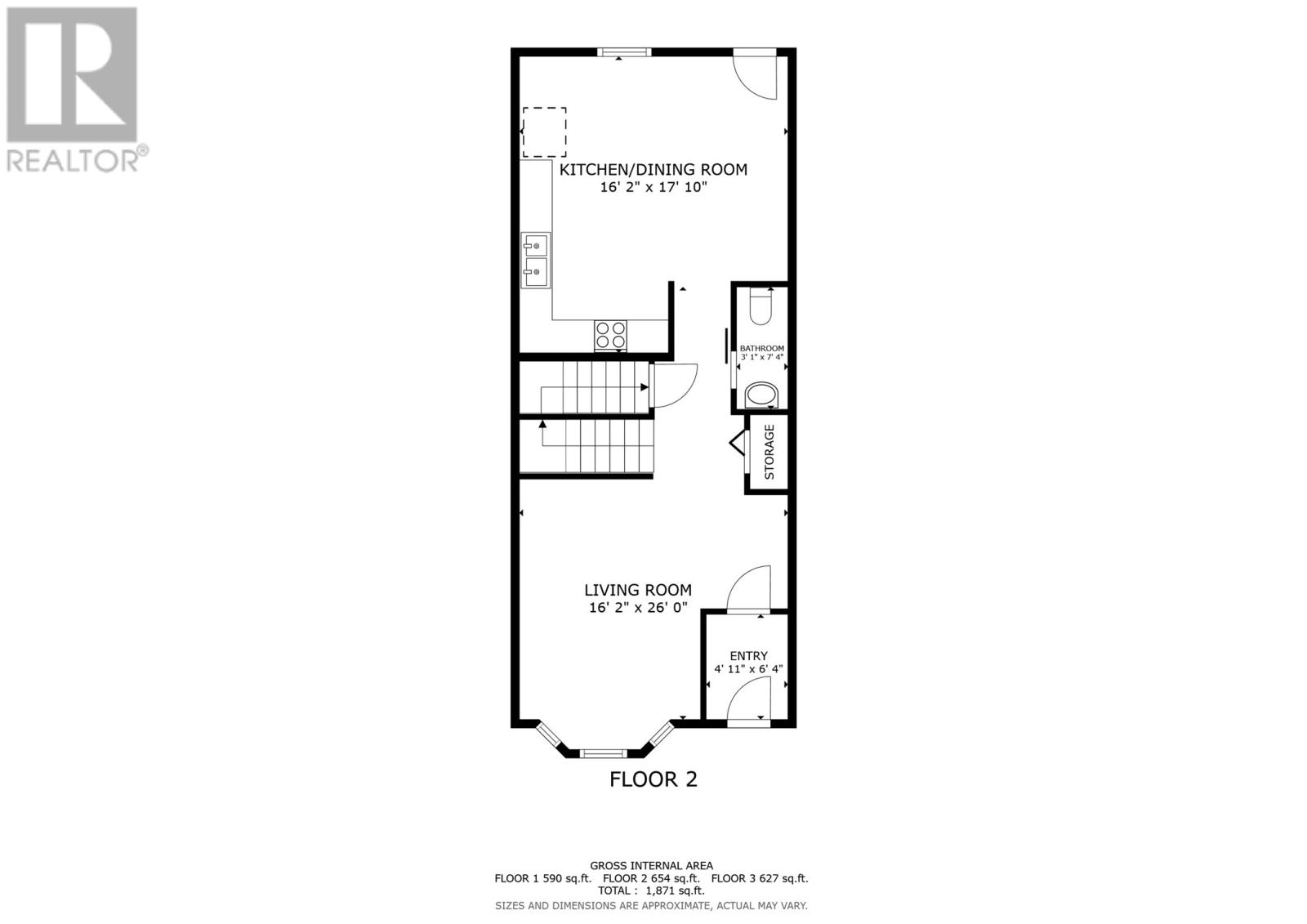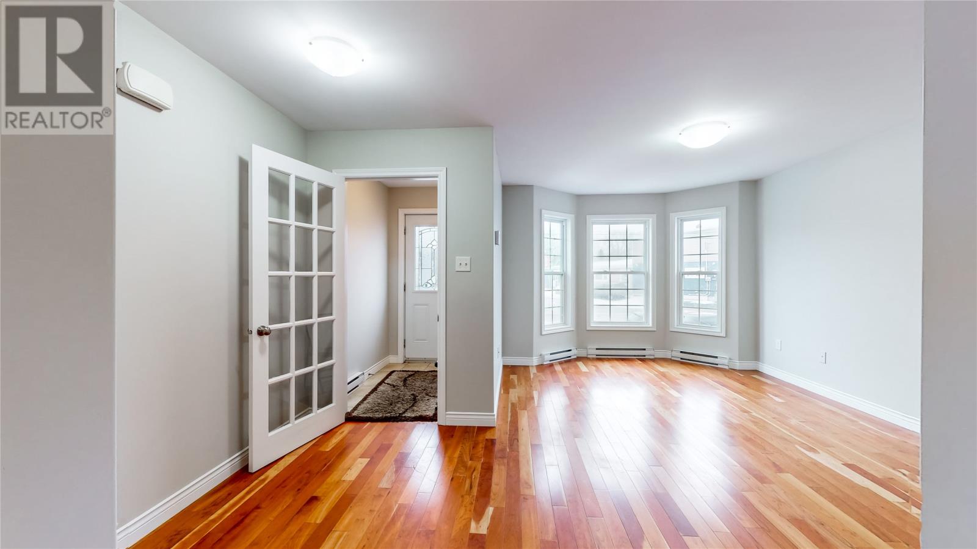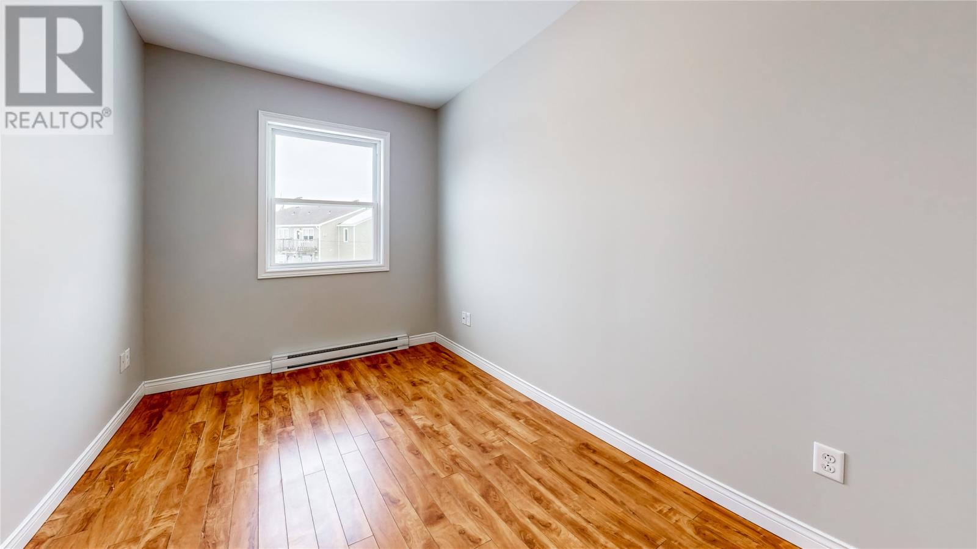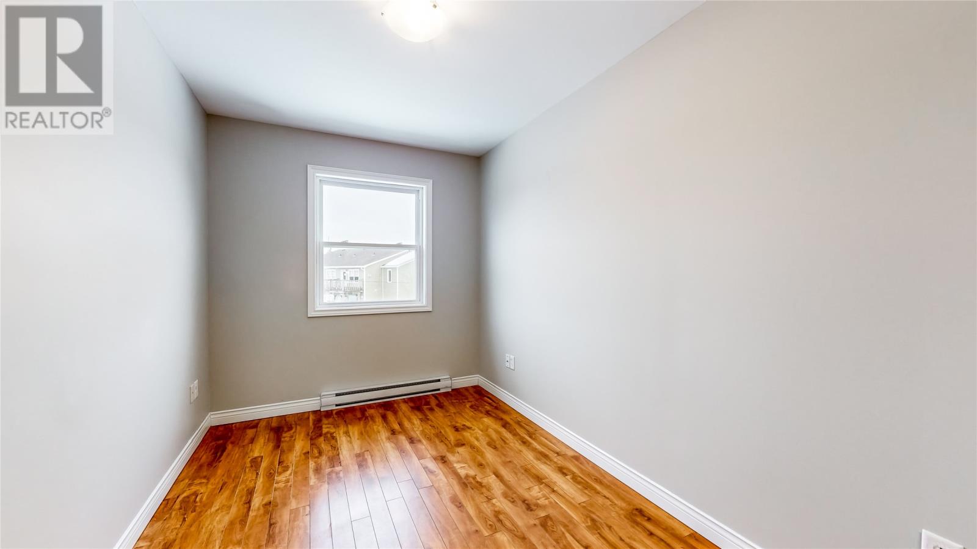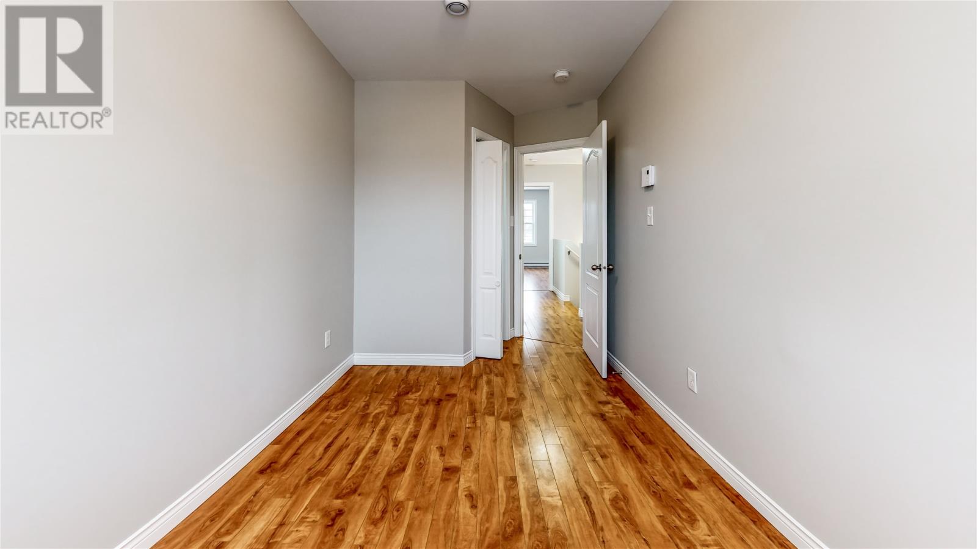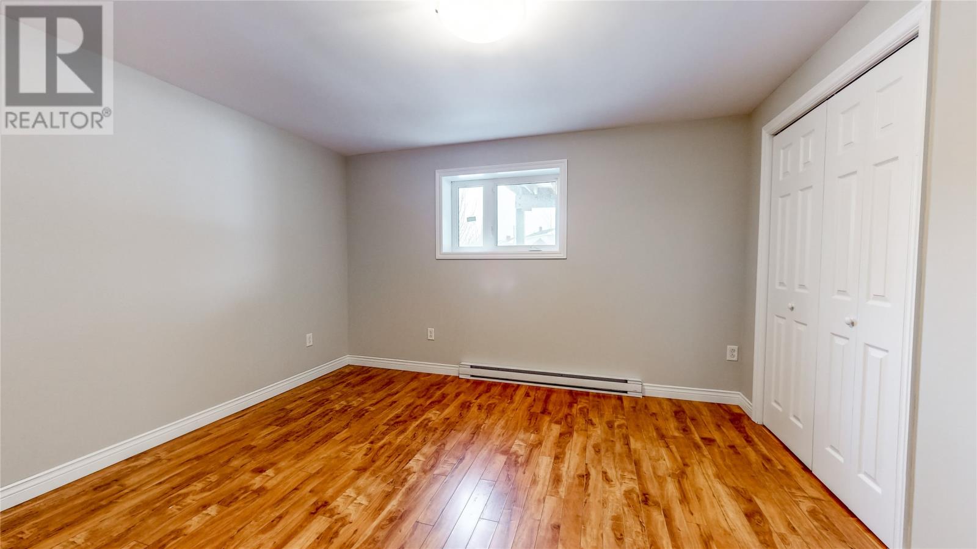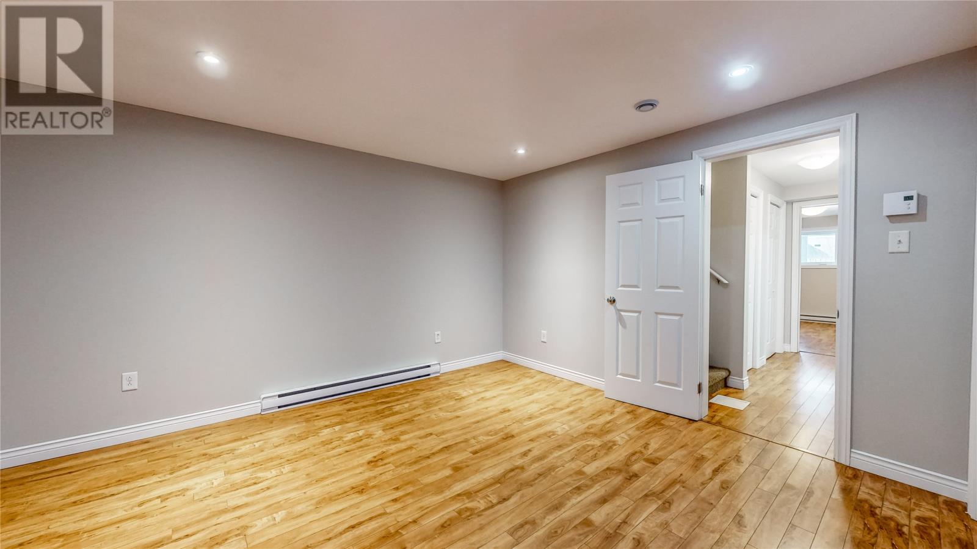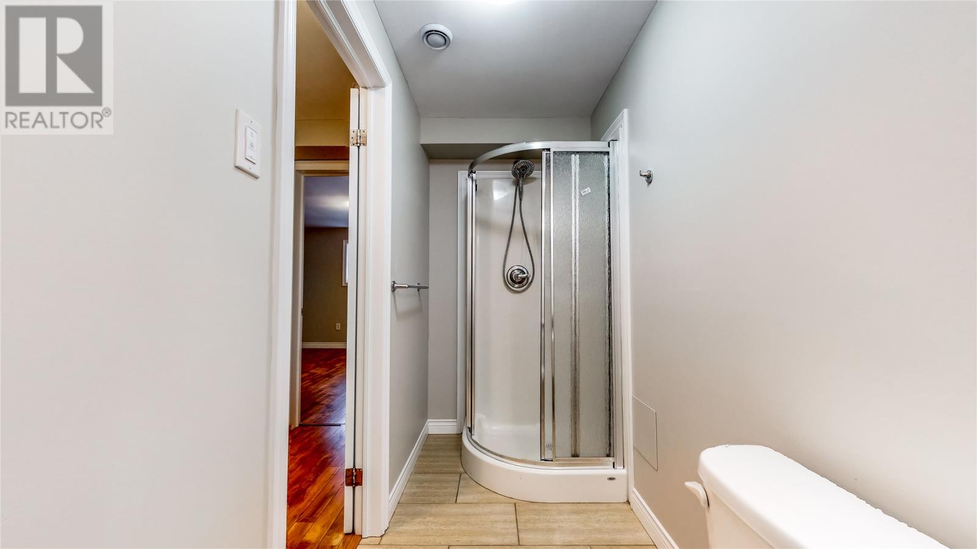4 Bedroom
4 Bathroom
1,871 ft2
Baseboard Heaters
Landscaped
$325,000
WOW….4 Bedroom End Unit executive 2-story town home, centrally located in the heart of St. John's with an amazing 4 Car off street paved driveway & back yard access. Just 10 Years Old & Fully developed on all 3 levels, this beautiful home has much to offer a family. Featuring a spacious main floor consisting of a beautiful ceramic floored kitchen, designed and installed by Crown cabinets with plenty of cabinets, access to the back patio and back yard. A large naturally lit family room has hardwood floors, main floor is finished with a convenient half bathroom with ceramic floors. Top floor consists of 3 nice sized bedrooms with large closets. Primary bedroom has the convenience of a walk- in closet & en-suite also with ceramic floors. Finishing this level is another full bathroom, also featuring ceramic floors as well. The lower-level boasts having the largest bedroom in the home with double closets, full bathroom with more ceramic flooring, 2 storage areas and finishing with a rec-room and laundry area. Something for everyone, as this location is walking distance to MUN, hospital, downtown shopping, restaurants & night life. This is a very well cared for home, with pride of ownership showing throughout. Don’t miss viewing this one! (id:18358)
Property Details
|
MLS® Number
|
1281454 |
|
Property Type
|
Single Family |
Building
|
Bathroom Total
|
4 |
|
Bedrooms Above Ground
|
3 |
|
Bedrooms Below Ground
|
1 |
|
Bedrooms Total
|
4 |
|
Appliances
|
Dishwasher, Refrigerator, Stove, Washer, Dryer |
|
Constructed Date
|
2015 |
|
Construction Style Attachment
|
Semi-detached |
|
Exterior Finish
|
Vinyl Siding |
|
Flooring Type
|
Ceramic Tile, Laminate |
|
Foundation Type
|
Poured Concrete |
|
Half Bath Total
|
1 |
|
Heating Fuel
|
Electric |
|
Heating Type
|
Baseboard Heaters |
|
Stories Total
|
1 |
|
Size Interior
|
1,871 Ft2 |
|
Type
|
House |
|
Utility Water
|
Municipal Water |
Land
|
Acreage
|
No |
|
Landscape Features
|
Landscaped |
|
Sewer
|
Municipal Sewage System |
|
Size Irregular
|
20x90 |
|
Size Total Text
|
20x90|0-4,050 Sqft |
|
Zoning Description
|
Res |
Rooms
| Level |
Type |
Length |
Width |
Dimensions |
|
Second Level |
Bath (# Pieces 1-6) |
|
|
4PC |
|
Second Level |
Bedroom |
|
|
7'10"" X 14'11"" |
|
Second Level |
Bedroom |
|
|
7'11"" X 13'4"" |
|
Second Level |
Bath (# Pieces 1-6) |
|
|
3PC |
|
Second Level |
Primary Bedroom |
|
|
10'8"" X 13'11"" |
|
Basement |
Bath (# Pieces 1-6) |
|
|
3PC |
|
Basement |
Family Room |
|
|
15'5"" X 13'6"" |
|
Basement |
Bedroom |
|
|
12'5"" X 12'11' |
|
Main Level |
Bath (# Pieces 1-6) |
|
|
2PC |
|
Main Level |
Living Room |
|
|
16'2"" X 26' |
|
Main Level |
Not Known |
|
|
16'2"" X 17'10"" |
|
Main Level |
Foyer |
|
|
4'11"" X 6'4"" |
https://www.realtor.ca/real-estate/27884555/129-campbell-avenue-st-johns


