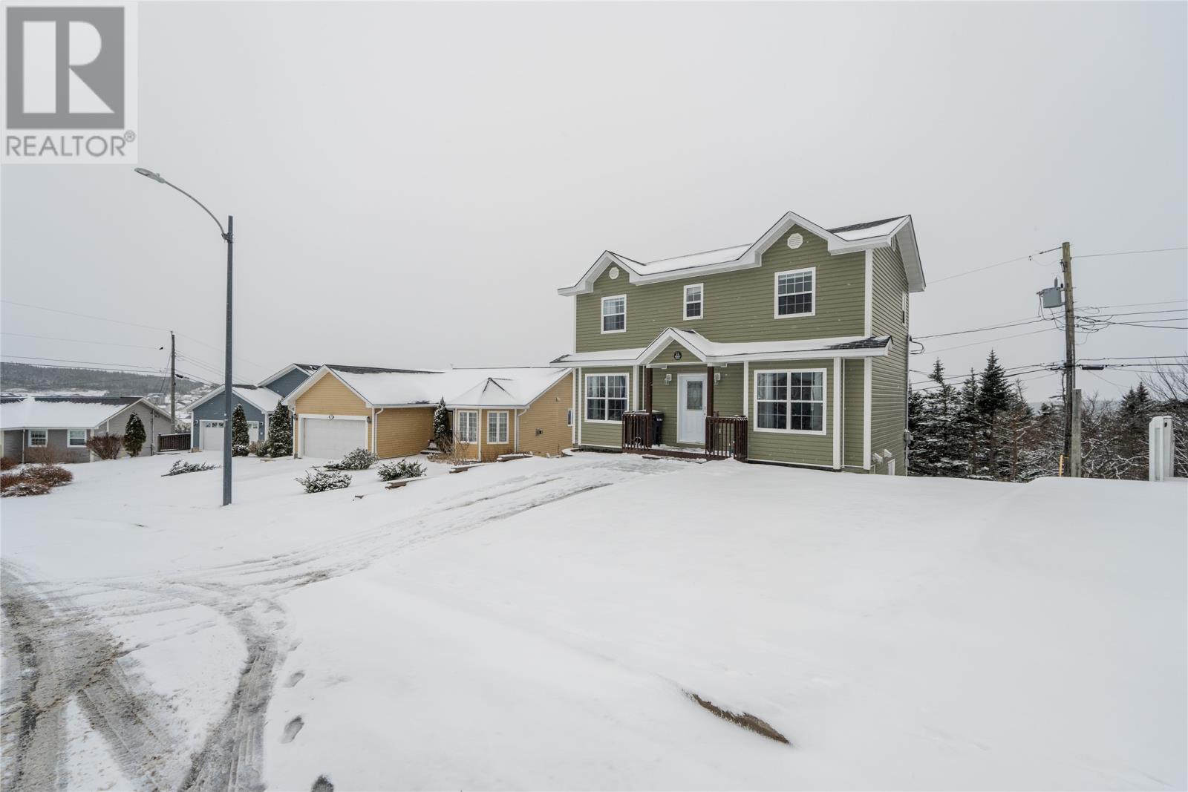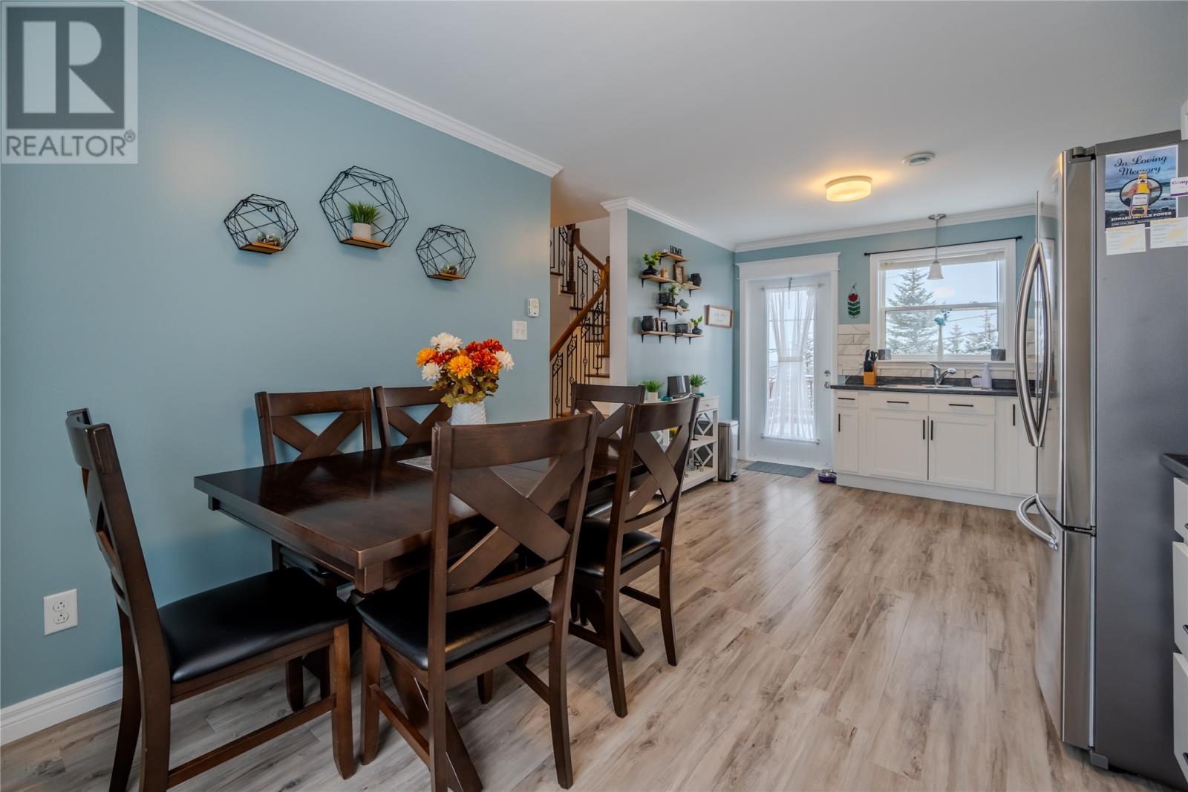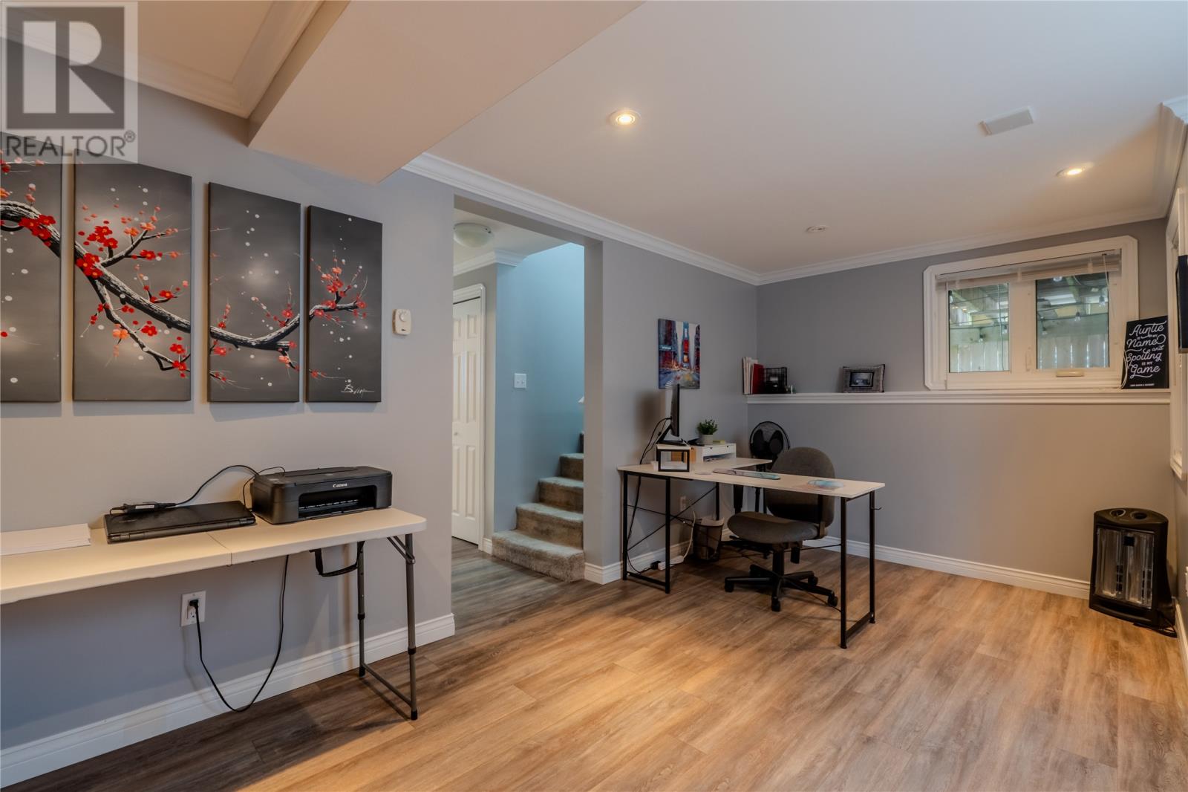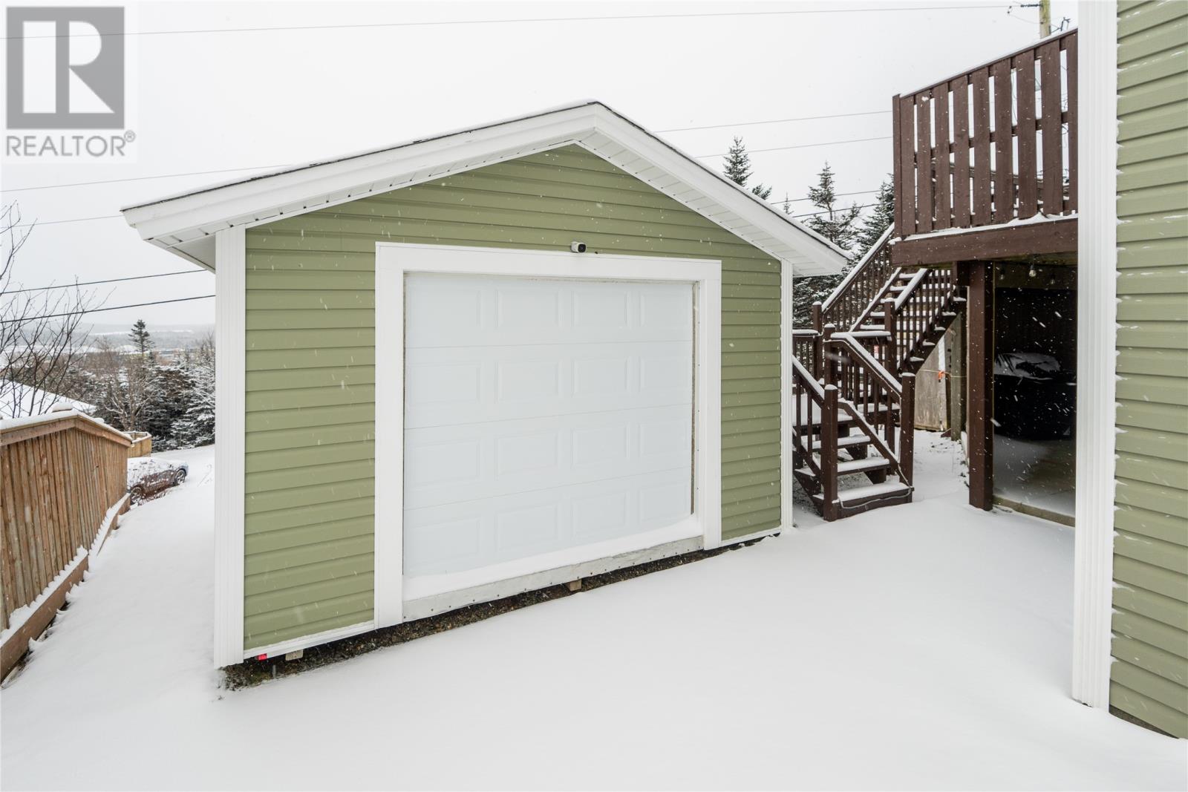3 Bedroom
4 Bathroom
1,799 ft2
2 Level
Air Exchanger
Baseboard Heaters
Landscaped
$379,900
This beautifully maintained two-story home in a sought-after Paradise neighborhood offers breathtaking views and modern living. Featuring 3 bedrooms, 2 full baths, and 2 half baths, this property has everything you need. The main level boasts hardwood and ceramic floors, a spacious living room, a convenient half bath, and a gorgeous eat-in kitchen with an updated backsplash. Step out onto the deck, soak up the afternoon sun, and enjoy stunning views of the pond. Upstairs, you’ll find a spacious primary suite with a walk-in closet and ensuite, plus two additional bedrooms and a main bath. The bright, fully developed walkout basement offers ample space for relaxation, entertaining, or a home office. Outside, enjoy the convenience of two driveways, rear yard access, and a large detached 14x14 shed with a garage door. Plus, the concrete pad is ready for your hot tub—perfect for unwinding after a long day. Don’t miss this opportunity to call this incredible home yours! (id:18358)
Property Details
|
MLS® Number
|
1281478 |
|
Property Type
|
Single Family |
|
Amenities Near By
|
Recreation, Shopping |
Building
|
Bathroom Total
|
4 |
|
Bedrooms Above Ground
|
3 |
|
Bedrooms Total
|
3 |
|
Architectural Style
|
2 Level |
|
Constructed Date
|
2012 |
|
Construction Style Attachment
|
Detached |
|
Cooling Type
|
Air Exchanger |
|
Exterior Finish
|
Vinyl Siding |
|
Flooring Type
|
Carpeted, Ceramic Tile, Hardwood, Mixed Flooring, Other |
|
Foundation Type
|
Concrete |
|
Half Bath Total
|
2 |
|
Heating Fuel
|
Electric |
|
Heating Type
|
Baseboard Heaters |
|
Stories Total
|
2 |
|
Size Interior
|
1,799 Ft2 |
|
Type
|
House |
|
Utility Water
|
Municipal Water |
Parking
Land
|
Access Type
|
Year-round Access |
|
Acreage
|
No |
|
Land Amenities
|
Recreation, Shopping |
|
Landscape Features
|
Landscaped |
|
Sewer
|
Municipal Sewage System |
|
Size Irregular
|
50 X 100 |
|
Size Total Text
|
50 X 100|under 1/2 Acre |
|
Zoning Description
|
Res. |
Rooms
| Level |
Type |
Length |
Width |
Dimensions |
|
Second Level |
Bath (# Pieces 1-6) |
|
|
8.1 X 7.1 |
|
Second Level |
Bedroom |
|
|
10.10 X 10 |
|
Second Level |
Bedroom |
|
|
11.1 X 9.10 |
|
Second Level |
Ensuite |
|
|
6 X 6.4 |
|
Second Level |
Primary Bedroom |
|
|
11.1 X 13.4 |
|
Basement |
Laundry Room |
|
|
8.4 X 7.9 |
|
Basement |
Other |
|
|
10.2 X 5.4 |
|
Basement |
Recreation Room |
|
|
10.10 X 13.5 |
|
Basement |
Office |
|
|
10.5 X 18.1 |
|
Main Level |
Bath (# Pieces 1-6) |
|
|
8.8 X 4 |
|
Main Level |
Living Room |
|
|
10.10 X 20 |
|
Main Level |
Not Known |
|
|
11.1 X 20 |
|
Main Level |
Foyer |
|
|
5.11 X 8.2 |
https://www.realtor.ca/real-estate/27875808/19-gosses-road-paradise

































