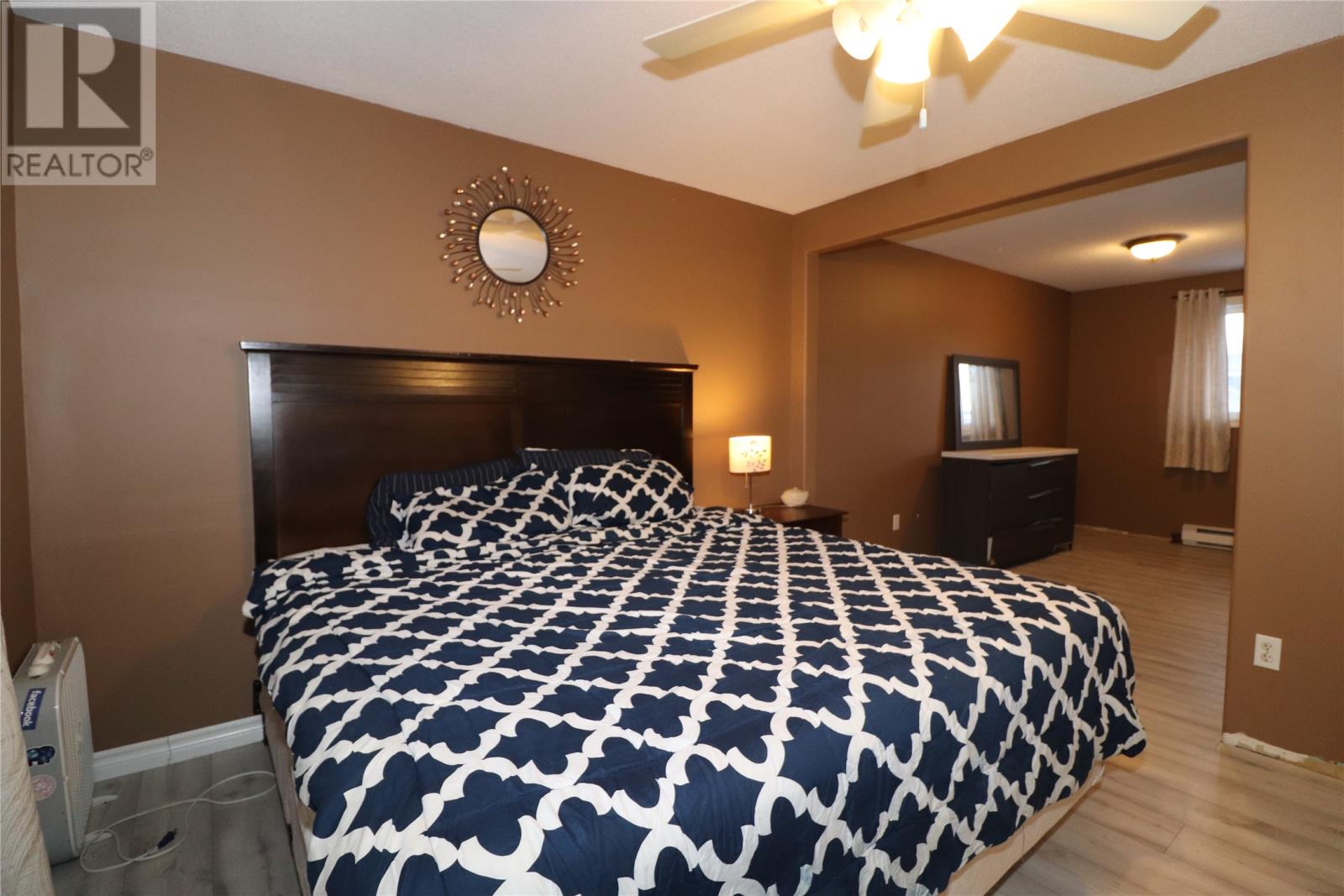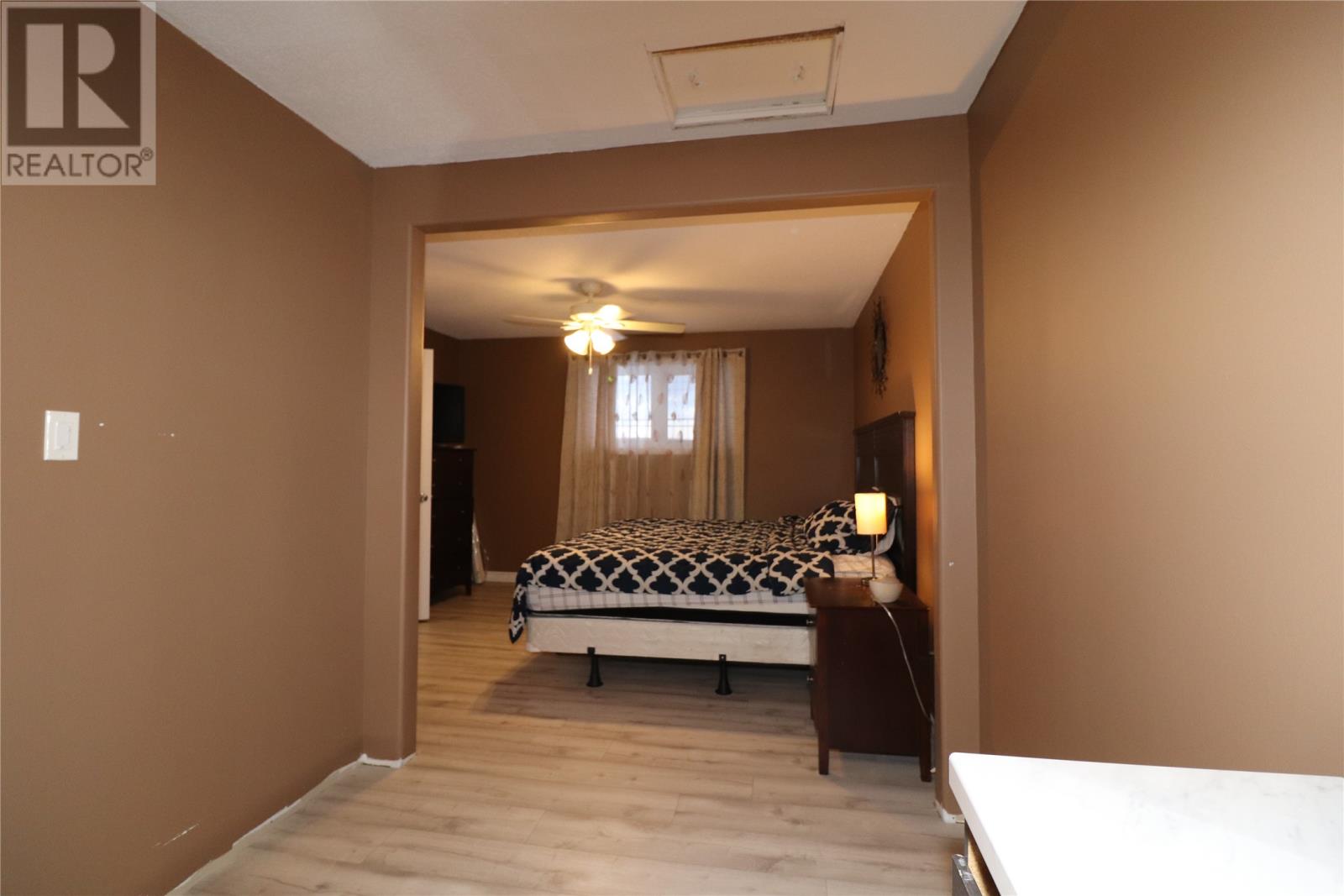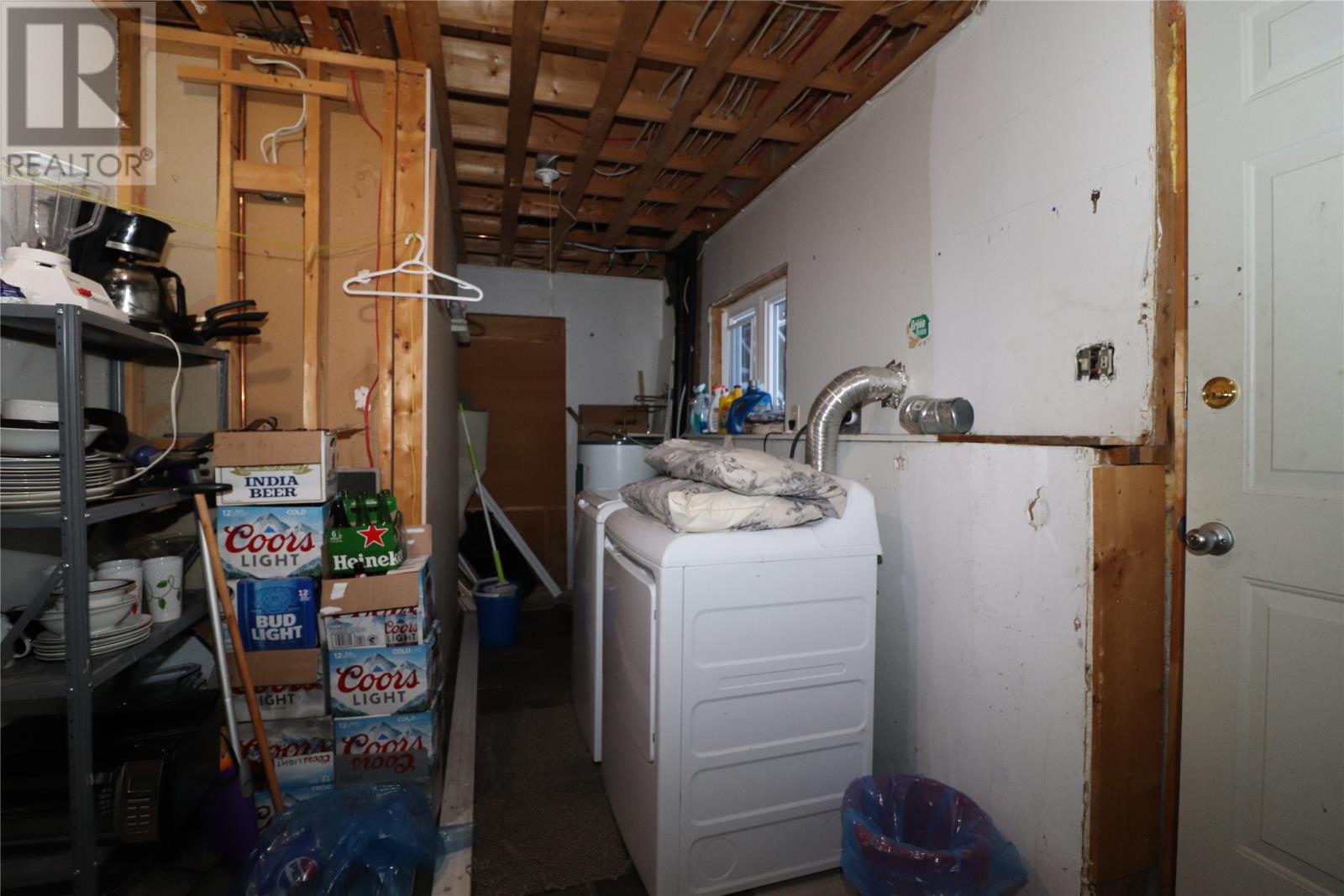77 Elizabeth Drive Paradise, Newfoundland & Labrador A1L 1E5
4 Bedroom
2 Bathroom
1,750 ft2
Landscaped
$319,900
Well maintained family-sized split entrance on flat level lot close to Schools, shopping, and most amenities in popular Elizabeth Park. Owner has removed a door and has converted the 3rd BR into a walk-in closet for the Primary BR. Kitchen area was opened up to the living area with a lovely white kitchen and centre island. Super-functional layout for families. (id:18358)
Property Details
| MLS® Number | 1281402 |
| Property Type | Single Family |
| Amenities Near By | Recreation, Shopping |
Building
| Bathroom Total | 2 |
| Bedrooms Above Ground | 3 |
| Bedrooms Below Ground | 1 |
| Bedrooms Total | 4 |
| Appliances | Dishwasher, Refrigerator, Microwave, Stove |
| Constructed Date | 1988 |
| Construction Style Attachment | Detached |
| Construction Style Split Level | Split Level |
| Exterior Finish | Vinyl Siding |
| Flooring Type | Laminate |
| Half Bath Total | 1 |
| Heating Fuel | Electric |
| Stories Total | 1 |
| Size Interior | 1,750 Ft2 |
| Type | House |
| Utility Water | Municipal Water |
Land
| Acreage | No |
| Land Amenities | Recreation, Shopping |
| Landscape Features | Landscaped |
| Sewer | Municipal Sewage System |
| Size Irregular | 50 X 100 Approx |
| Size Total Text | 50 X 100 Approx|4,051 - 7,250 Sqft |
| Zoning Description | Res |
Rooms
| Level | Type | Length | Width | Dimensions |
|---|---|---|---|---|
| Basement | Bath (# Pieces 1-6) | 2 pce | ||
| Basement | Laundry Room | 16 x 10 | ||
| Basement | Family Room | 24 x 16 | ||
| Basement | Bedroom | 12 x 18 | ||
| Main Level | Bath (# Pieces 1-6) | 4 pce | ||
| Main Level | Bedroom | 8 x 12 | ||
| Main Level | Bedroom | 8 x 10 | ||
| Main Level | Primary Bedroom | 12 x 13 | ||
| Main Level | Kitchen | 12 x 17 | ||
| Main Level | Living Room | 13 x 16 |
https://www.realtor.ca/real-estate/27868804/77-elizabeth-drive-paradise
Contact Us
Contact us for more information



















