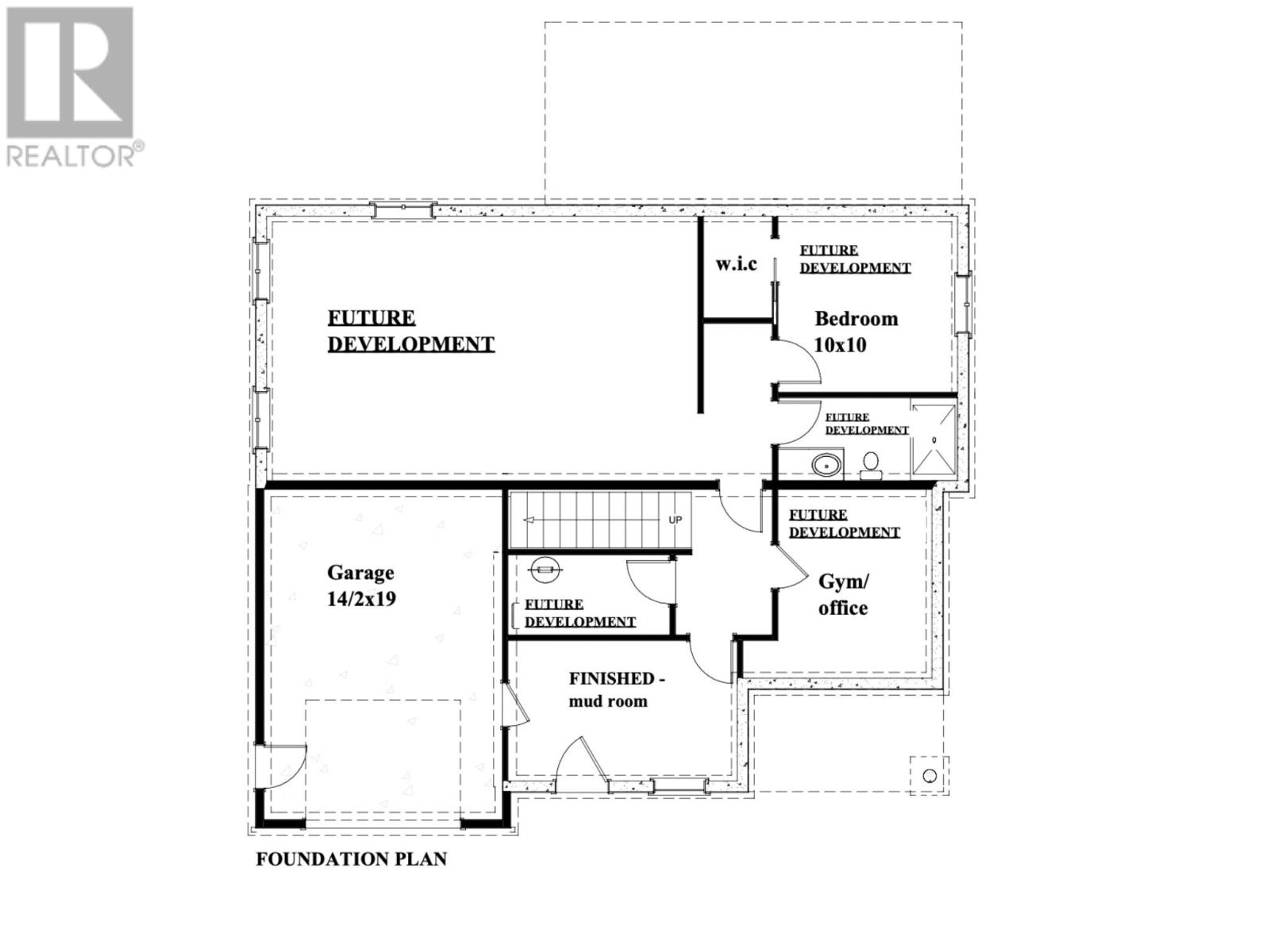3 Bedroom
3 Bathroom
2,446 ft2
2 Level
Baseboard Heaters
Acreage
$779,000
Welcome to Goat Cove Lane! The perfect combination of privacy and convenience, sitting on a just under half an acre. Experience the scenic community of Portugal Cove St. Philips while being in walking distance of Beachy Cove Elementary and East Coast hiking trails. Enjoy seamless build process with the help of Hyde Park Homes interior designer Julia Bailey (Violet Lily Design). This home offers a developed mudroom on the ground level for convenient access from outside. It also offers a spacious open concept layout with 9ft ceilings on the main floor, a large walk in pantry and space for at home office or playroom. On the second floor you will find the primary bedroom with views out over Bell Island, a large walk in closet and 5pc ensuite. The second floor also features two other good size bedrooms and a large laundry room. Note that construction has not started and builder is able to customize a plan for this lot to suit your needs! Reach out today to discuss details. (id:18358)
Property Details
|
MLS® Number
|
1280000 |
|
Property Type
|
Single Family |
Building
|
Bathroom Total
|
3 |
|
Bedrooms Above Ground
|
3 |
|
Bedrooms Total
|
3 |
|
Architectural Style
|
2 Level |
|
Constructed Date
|
2025 |
|
Construction Style Attachment
|
Detached |
|
Exterior Finish
|
Vinyl Siding |
|
Flooring Type
|
Other |
|
Foundation Type
|
Concrete |
|
Half Bath Total
|
1 |
|
Heating Fuel
|
Electric |
|
Heating Type
|
Baseboard Heaters |
|
Stories Total
|
2 |
|
Size Interior
|
2,446 Ft2 |
|
Type
|
House |
|
Utility Water
|
Well |
Parking
Land
|
Acreage
|
Yes |
|
Sewer
|
Septic Tank |
|
Size Irregular
|
20042.4 |
|
Size Total
|
20042.4000|10,890 - 21,799 Sqft (1/4 - 1/2 Ac) |
|
Size Total Text
|
20042.4000|10,890 - 21,799 Sqft (1/4 - 1/2 Ac) |
|
Zoning Description
|
Res. |
Rooms
| Level |
Type |
Length |
Width |
Dimensions |
|
Second Level |
Laundry Room |
|
|
13.4x8 |
|
Second Level |
Bath (# Pieces 1-6) |
|
|
5pc |
|
Second Level |
Bedroom |
|
|
10.3x12 |
|
Second Level |
Bedroom |
|
|
11x12 |
|
Second Level |
Ensuite |
|
|
5pc |
|
Second Level |
Primary Bedroom |
|
|
14.9x14 |
|
Lower Level |
Mud Room |
|
|
13.4x7.6 |
|
Main Level |
Office |
|
|
13.4x8 |
|
Main Level |
Not Known |
|
|
7x11.2 |
|
Main Level |
Bath (# Pieces 1-6) |
|
|
2pc |
|
Main Level |
Kitchen |
|
|
13.4x15.9 |
|
Main Level |
Dining Room |
|
|
11x15.9 |
|
Main Level |
Living Room |
|
|
16.2x15.9 |
https://www.realtor.ca/real-estate/27863957/lot-15-goat-cove-lane-portugal-cove







