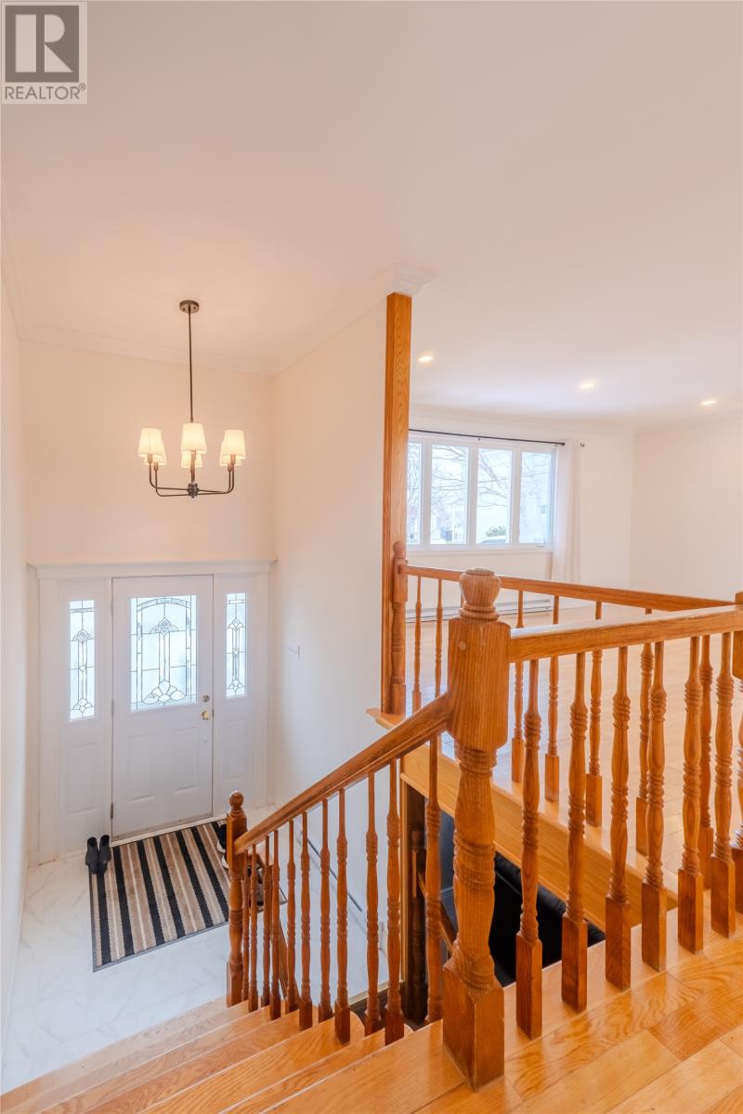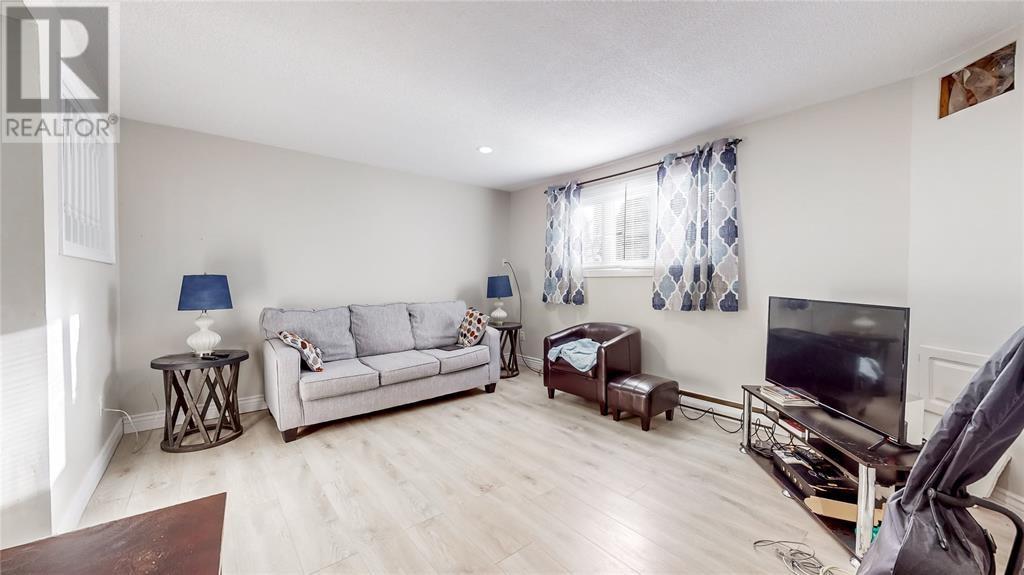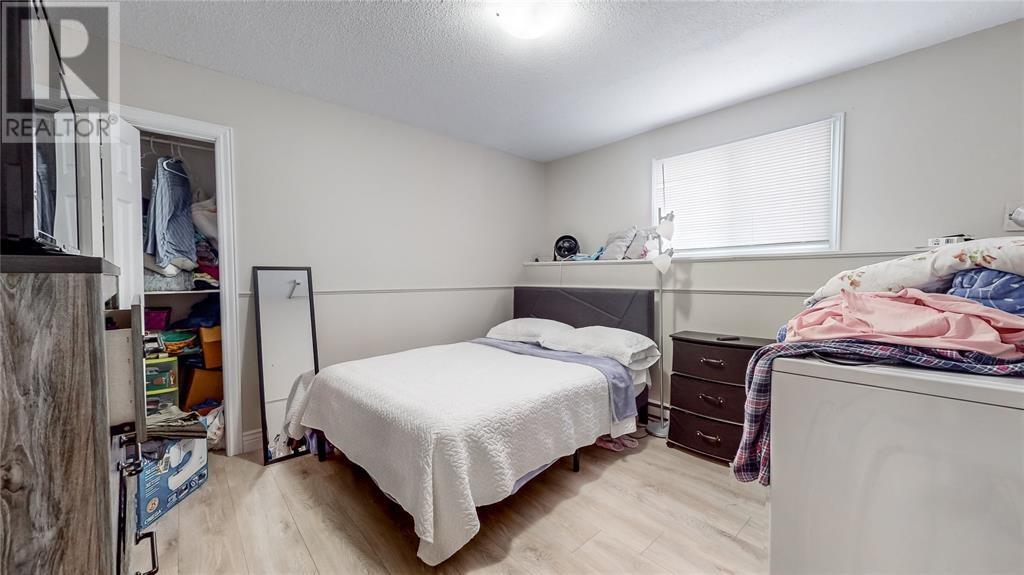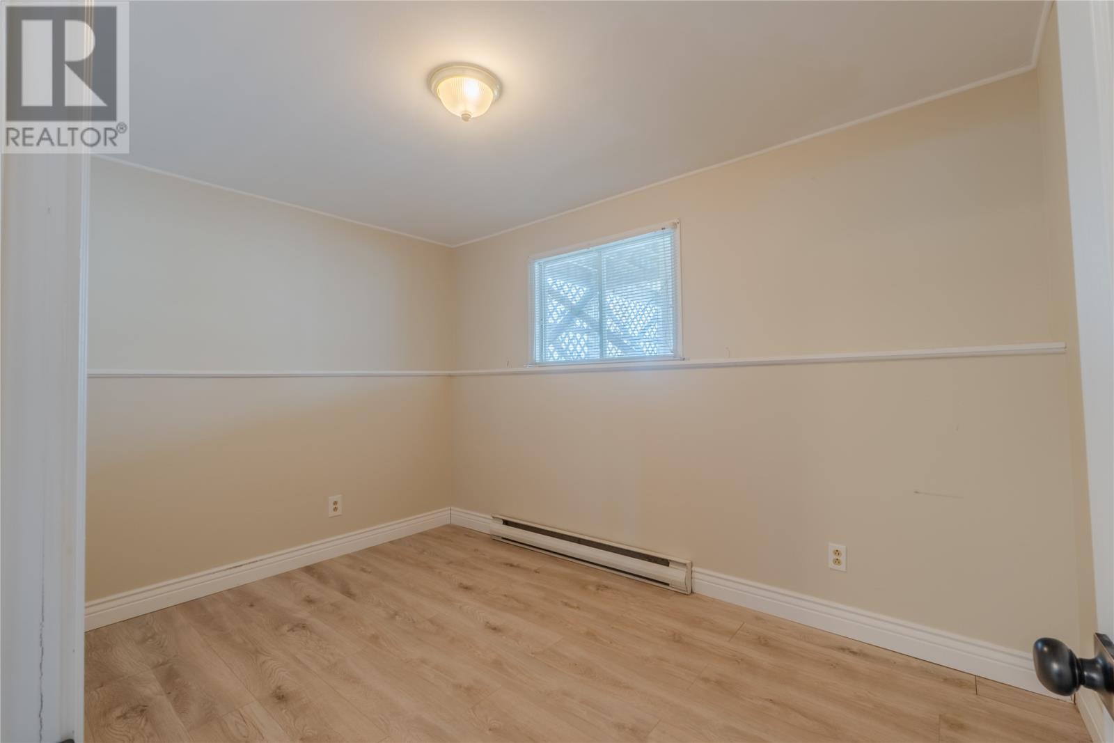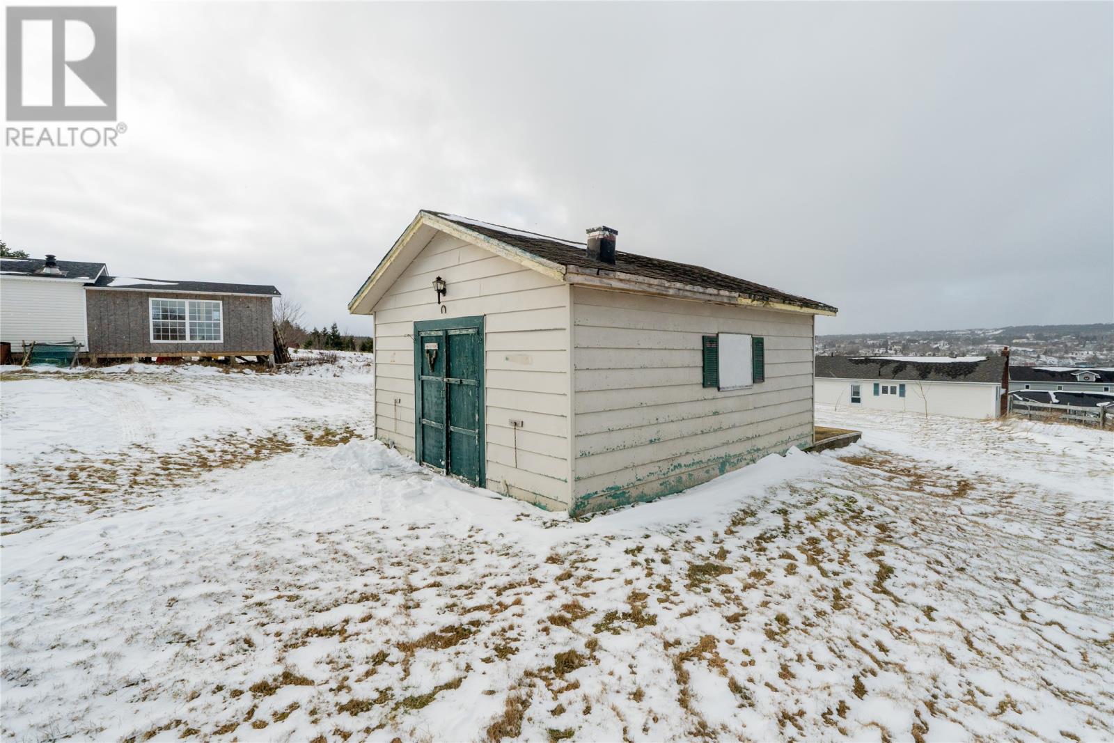4 Bedroom
3 Bathroom
2,600 ft2
Bungalow
Fireplace
$389,900
Welcome to this newly renovated 2-apartment home, nestled on an oversized lot in beautiful Torbay with stunning ocean views! The main floor boasts an open-concept design, featuring a spacious kitchen with a large island, tile flooring, and brand-new finishes throughout, including a stylish backsplash, updated hardware, modern sink, and high-quality appliances. The newly installed sliding patio doors lead to the back deck, offering the perfect spot to relax and take in the breathtaking views! The home includes three generously sized bedrooms, including a primary suite with its own 3-piece ensuite, both of which have been fully renovated with contemporary touches. The main bathroom and ensuite have been thoughtfully updated with modern fixtures and finishes. Downstairs, you’ll find a cozy rec room, a laundry room, and an additional flexible space that could serve as an office or an extra bedroom. The one-bedroom apartment features a private covered entrance, its own laundry, and spacious living areas with new flooring throughout. Situated on a large lot with mature trees, a large storage shed, and plenty of parking, this home offers both tranquility and convenience, being close to all major amenities. Located just 5 minutes from Stavanger Drive! All offers to be submitted by 4pm on Friday (Jan 31st, 2025). (id:18358)
Property Details
|
MLS® Number
|
1281254 |
|
Property Type
|
Single Family |
Building
|
Bathroom Total
|
3 |
|
Bedrooms Total
|
4 |
|
Appliances
|
Dishwasher, Refrigerator, Microwave, Stove |
|
Architectural Style
|
Bungalow |
|
Constructed Date
|
1976 |
|
Exterior Finish
|
Vinyl Siding |
|
Fireplace Present
|
Yes |
|
Fixture
|
Drapes/window Coverings |
|
Flooring Type
|
Laminate, Other |
|
Foundation Type
|
Concrete |
|
Heating Fuel
|
Electric |
|
Stories Total
|
1 |
|
Size Interior
|
2,600 Ft2 |
|
Type
|
Two Apartment House |
|
Utility Water
|
Municipal Water |
Parking
Land
|
Acreage
|
No |
|
Sewer
|
Municipal Sewage System |
|
Size Irregular
|
75 X 176 |
|
Size Total Text
|
75 X 176|.5 - 9.99 Acres |
|
Zoning Description
|
Res |
Rooms
| Level |
Type |
Length |
Width |
Dimensions |
|
Basement |
Laundry Room |
|
|
8x7 |
|
Basement |
Office |
|
|
11x7.5 |
|
Basement |
Recreation Room |
|
|
20.5x15.2 |
|
Main Level |
Ensuite |
|
|
3pc |
|
Main Level |
Bath (# Pieces 1-6) |
|
|
3pc |
|
Main Level |
Primary Bedroom |
|
|
11x14 |
|
Main Level |
Bedroom |
|
|
10.5x9 |
|
Main Level |
Bedroom |
|
|
11.3x11 |
|
Main Level |
Kitchen |
|
|
9.5x18 |
|
Main Level |
Living Room |
|
|
14.5x18 |
https://www.realtor.ca/real-estate/27848703/34-convent-lane-torbay







