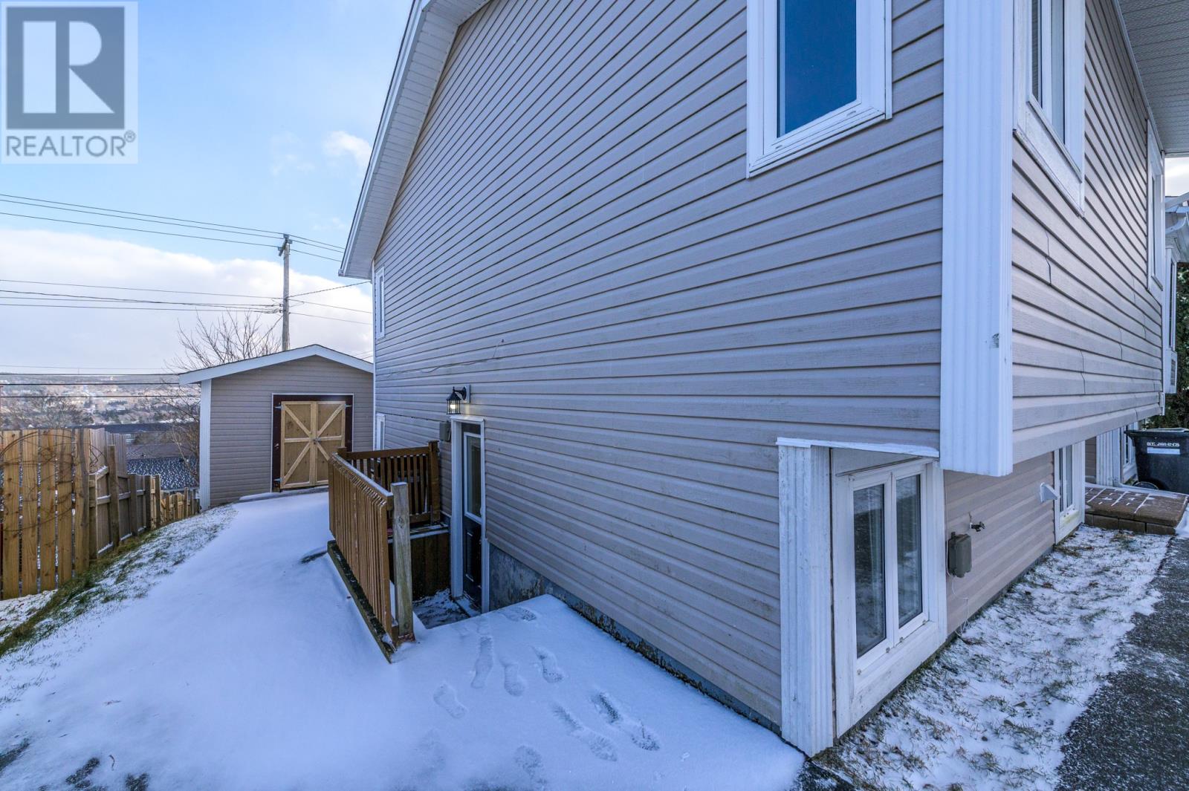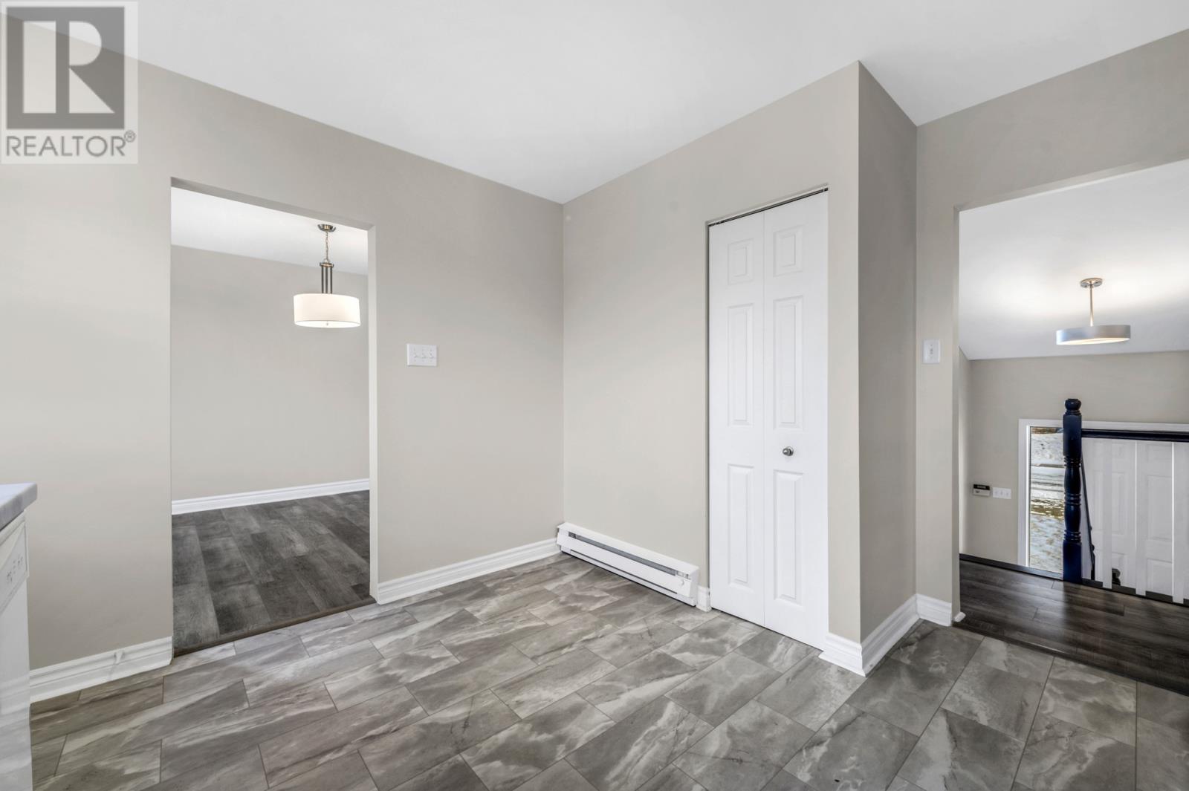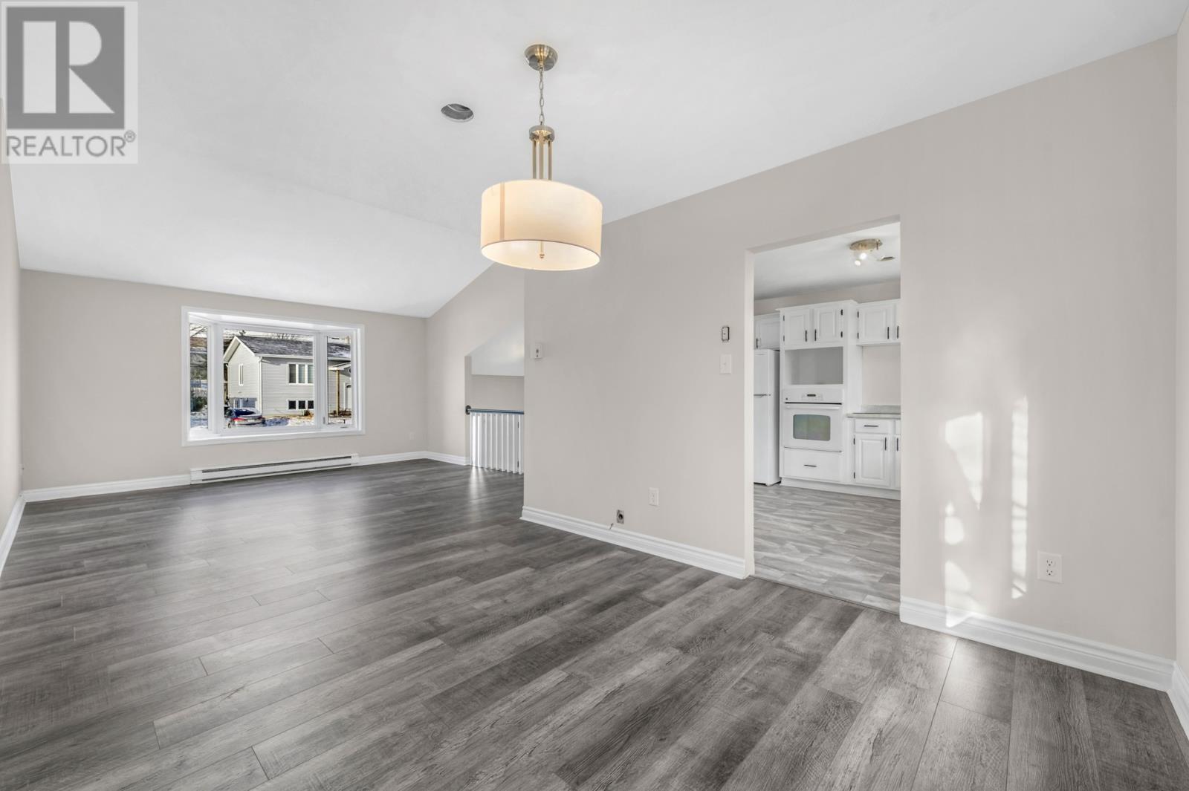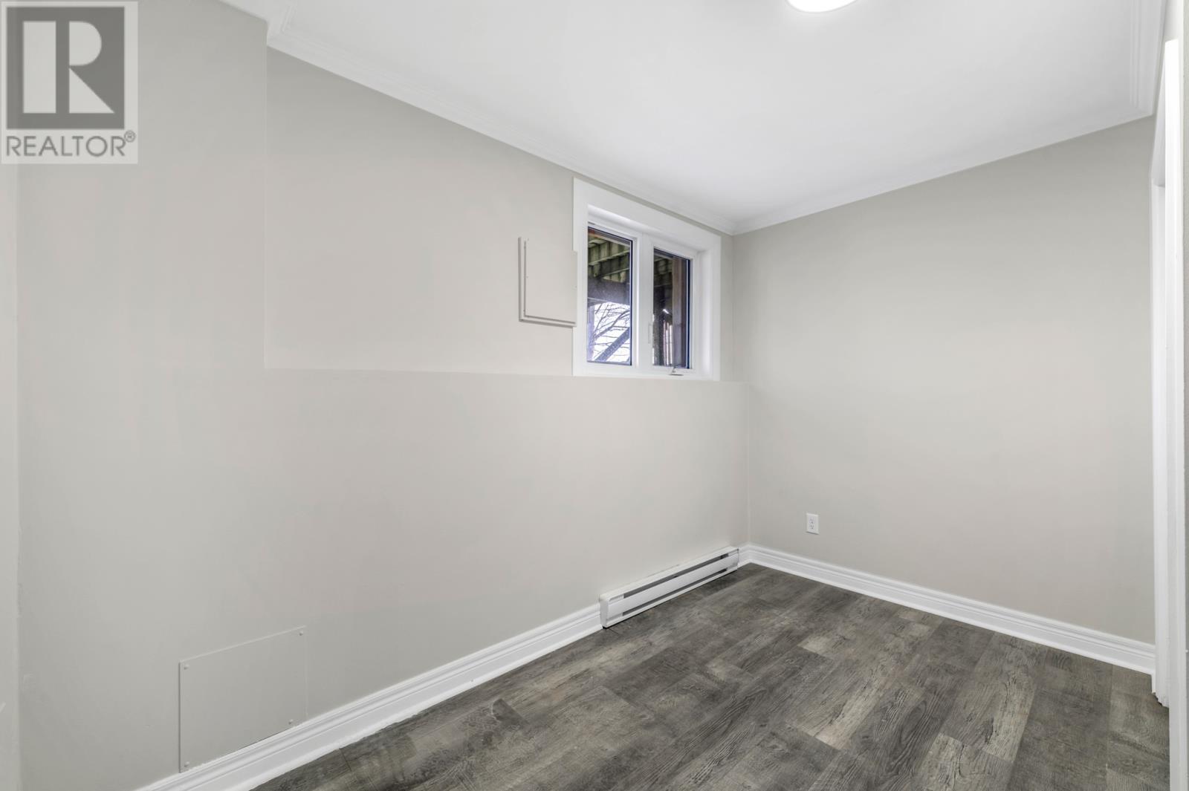5 Bedroom
3 Bathroom
2,310 ft2
Landscaped
$385,000
Well cared for 2 apt home on a quiet mature lot in Cowan Heights with many recent upgrades including professional painting, new flooring, vanities, light fixtures, plumbing fixtures, some new appliances, refinished white cabinetry and shingles replaced 3 years ago. The main floor is bright, spacious with a beautiful cathedral ceiling in the living room. The main unit offers 3 bedrooms, primary bedroom with ensuite and there is a spacious family room and laundry room on the lower level. The 2 bedroom basement has also been renovated and is ready for tenants. Fully fenced, landscaped, multiple decks and a 12 x 12 storage shed. Located near schools, walking trails, shopping and recreation. Offers are to be presented after 5 pm on Monday January 27th as per sellers direction. (id:18358)
Property Details
|
MLS® Number
|
1281199 |
|
Property Type
|
Single Family |
Building
|
Bathroom Total
|
3 |
|
Bedrooms Total
|
5 |
|
Appliances
|
Central Vacuum, Dishwasher, Refrigerator, Oven - Built-in, Stove |
|
Constructed Date
|
1985 |
|
Construction Style Attachment
|
Detached |
|
Construction Style Split Level
|
Split Level |
|
Exterior Finish
|
Vinyl Siding |
|
Flooring Type
|
Carpeted, Laminate |
|
Foundation Type
|
Poured Concrete |
|
Half Bath Total
|
1 |
|
Heating Fuel
|
Electric |
|
Size Interior
|
2,310 Ft2 |
|
Type
|
Two Apartment House |
|
Utility Water
|
Municipal Water |
Parking
Land
|
Acreage
|
No |
|
Landscape Features
|
Landscaped |
|
Sewer
|
Municipal Sewage System |
|
Size Irregular
|
57x100 |
|
Size Total Text
|
57x100|4,051 - 7,250 Sqft |
|
Zoning Description
|
R1 |
Rooms
| Level |
Type |
Length |
Width |
Dimensions |
|
Basement |
Bath (# Pieces 1-6) |
|
|
4 pcs |
|
Basement |
Not Known |
|
|
10 x 12'6 |
|
Basement |
Not Known |
|
|
9'6 x 11'6 |
|
Basement |
Not Known |
|
|
8'6 x 11 |
|
Basement |
Not Known |
|
|
10'6 x 12 |
|
Basement |
Laundry Room |
|
|
10'6 X 6'6 |
|
Basement |
Family Room |
|
|
13'8 X 18 |
|
Main Level |
Bath (# Pieces 1-6) |
|
|
4 pcs |
|
Main Level |
Ensuite |
|
|
2 pcs |
|
Main Level |
Bedroom |
|
|
12.6 X 10 |
|
Main Level |
Bedroom |
|
|
11.6 X 9.6 |
|
Main Level |
Primary Bedroom |
|
|
12.6 X 13.6 |
|
Main Level |
Kitchen |
|
|
12.6 X 10.6 |
|
Main Level |
Dining Room |
|
|
10.2 X 13 |
|
Main Level |
Living Room |
|
|
14.1 X 14.6 |
https://www.realtor.ca/real-estate/27835422/23-mansfield-crescent-st-johns









































