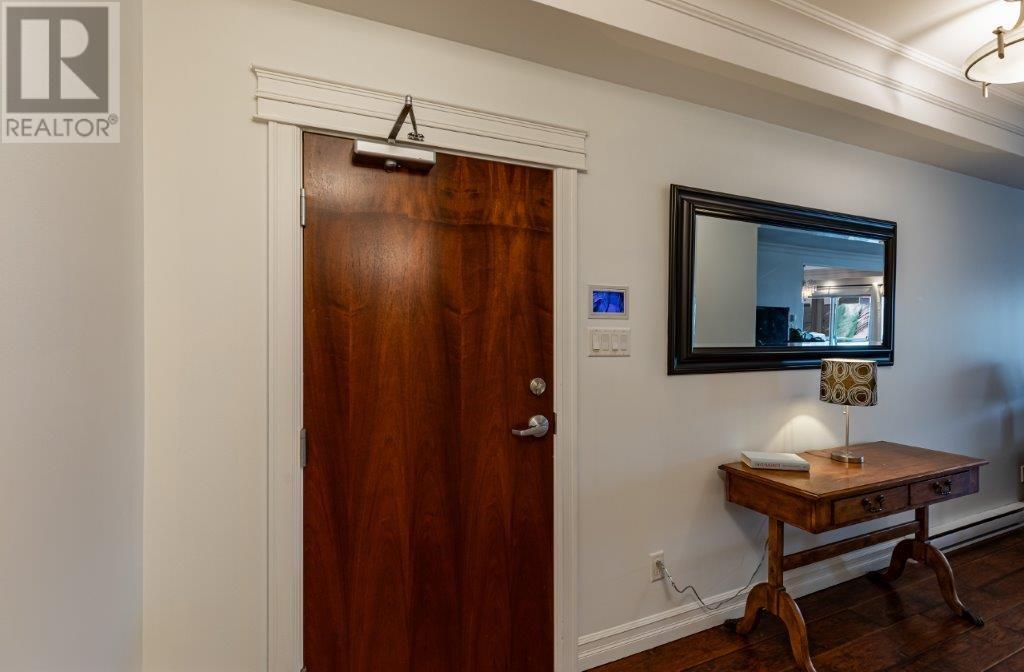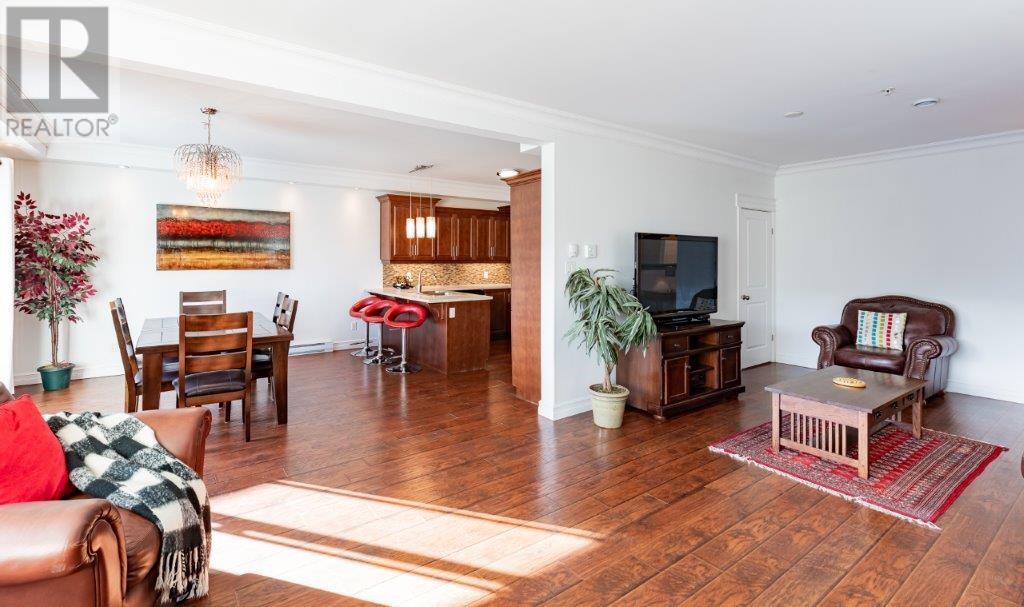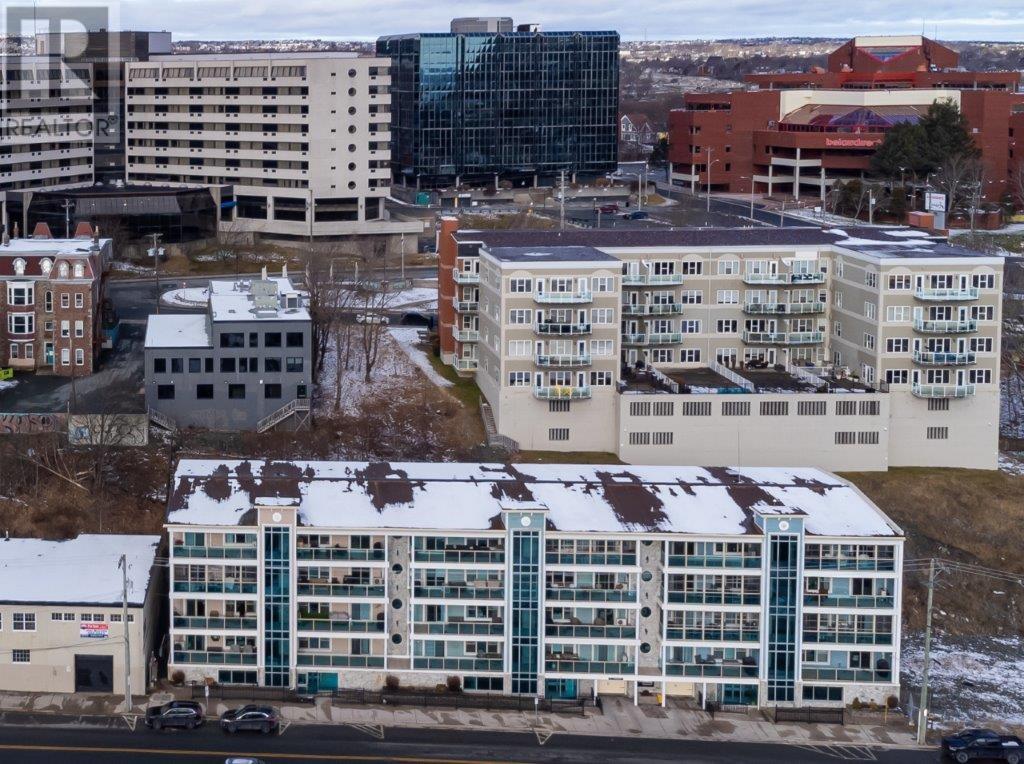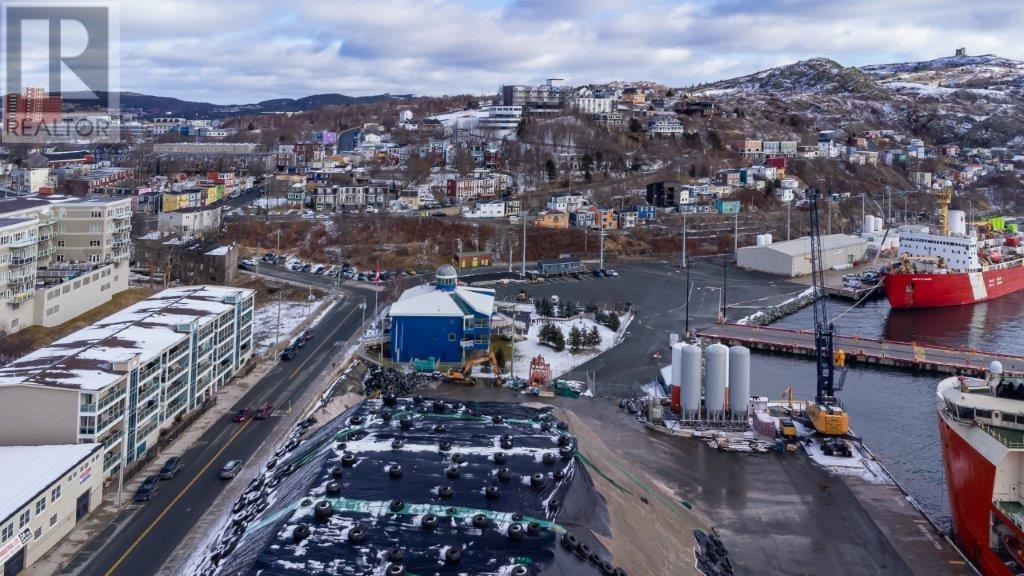18 Water Street Unit#201 St. John's, Newfoundland & Labrador A1C 0A7
$475,000Maintenance,
$603 Monthly
Maintenance,
$603 MonthlyFort William Station Condo, offering one of the best views of the Harbour and on out through the Narrows in the city! Spacious two bedroom Condo with a large Primary Ensuite and double closets. Good size second bedroom, in unit Laundry Room and Storage. Open Concept Kitchen, Dining Area and Living Room. Big windows looking straight out over the Harbour. There are also Patio Doors out to a large Deck so you can sit out on those warm Summer evenings and take in all the activity in the Harbour. There is one indoor underground parking space, so no snow shoveling! Appliances and furniture are all included. Just bring your suitcase. It's only a short walk to the Water Street Pedestrian Mall and the historic George Street Bar scene, or if you feel up to it, walk up Signal Hill to Cabot Tower. Also available for Lease. One underground/indoor assigned parking space. (id:18358)
Property Details
| MLS® Number | 1281177 |
| Property Type | Single Family |
| Amenities Near By | Recreation, Shopping |
| Equipment Type | None |
| Rental Equipment Type | None |
| Structure | Patio(s) |
| View Type | Ocean View |
Building
| Bathroom Total | 2 |
| Bedrooms Above Ground | 2 |
| Bedrooms Total | 2 |
| Appliances | Cooktop, Dishwasher, Refrigerator, Intercom, Microwave, Washer, Dryer |
| Constructed Date | 2009 |
| Exterior Finish | Aluminum Siding, Vinyl Siding |
| Fixture | Drapes/window Coverings |
| Flooring Type | Ceramic Tile, Laminate |
| Foundation Type | Concrete |
| Heating Fuel | Electric |
| Heating Type | Baseboard Heaters |
| Size Interior | 1,387 Ft2 |
| Utility Water | Municipal Water |
Parking
| Underground |
Land
| Access Type | Year-round Access |
| Acreage | No |
| Land Amenities | Recreation, Shopping |
| Landscape Features | Partially Landscaped |
| Sewer | Municipal Sewage System |
| Size Irregular | N/a |
| Size Total Text | N/a|32,670 - 43,559 Sqft (3/4 - 1 Ac) |
| Zoning Description | Res. |
Rooms
| Level | Type | Length | Width | Dimensions |
|---|---|---|---|---|
| Main Level | Laundry Room | 5.5 x 11 | ||
| Main Level | Ensuite | 8 x 12 | ||
| Main Level | Bedroom | 9.6 x 12 | ||
| Main Level | Primary Bedroom | 12.9 x 15.9 | ||
| Main Level | Living Room | 12 x 15 | ||
| Main Level | Dining Room | 11 x 13 | ||
| Main Level | Kitchen | 12 x 13 |
https://www.realtor.ca/real-estate/27833658/18-water-street-unit201-st-johns
Contact Us
Contact us for more information




































