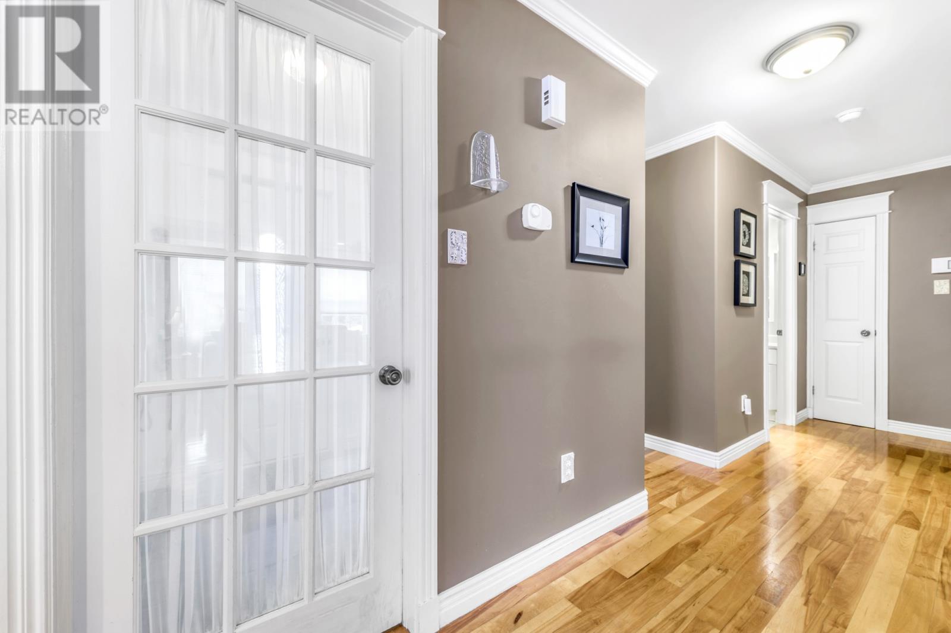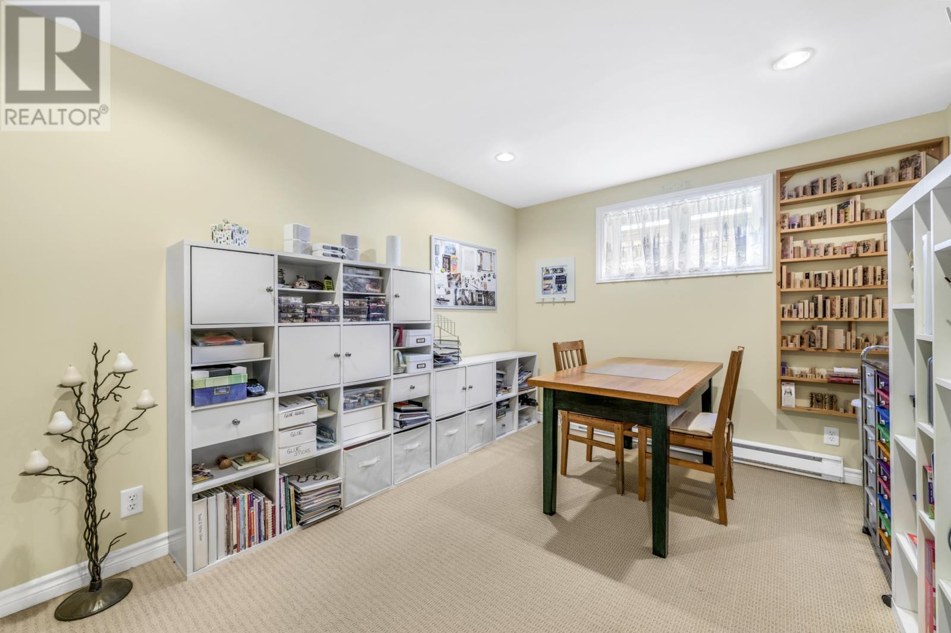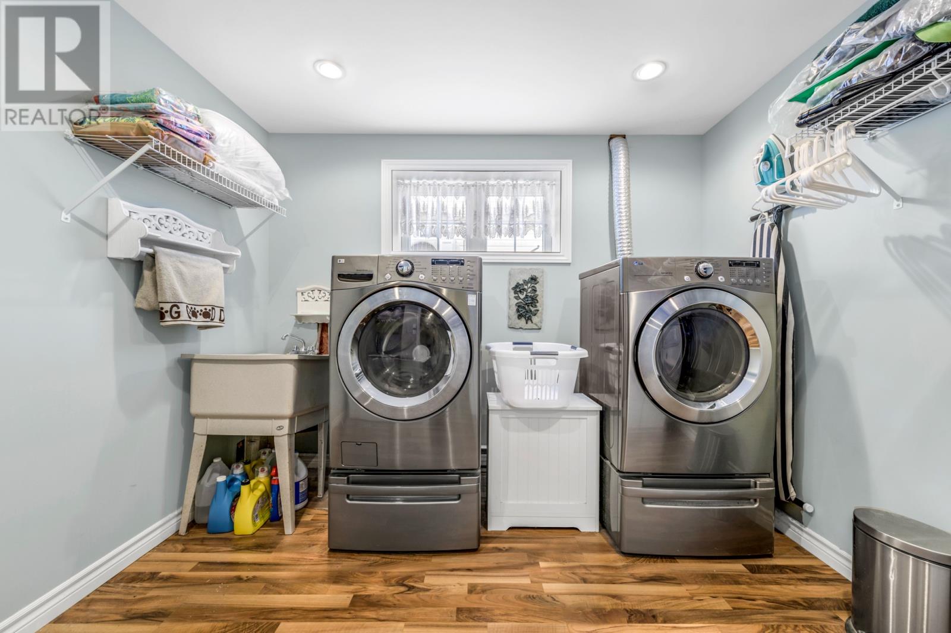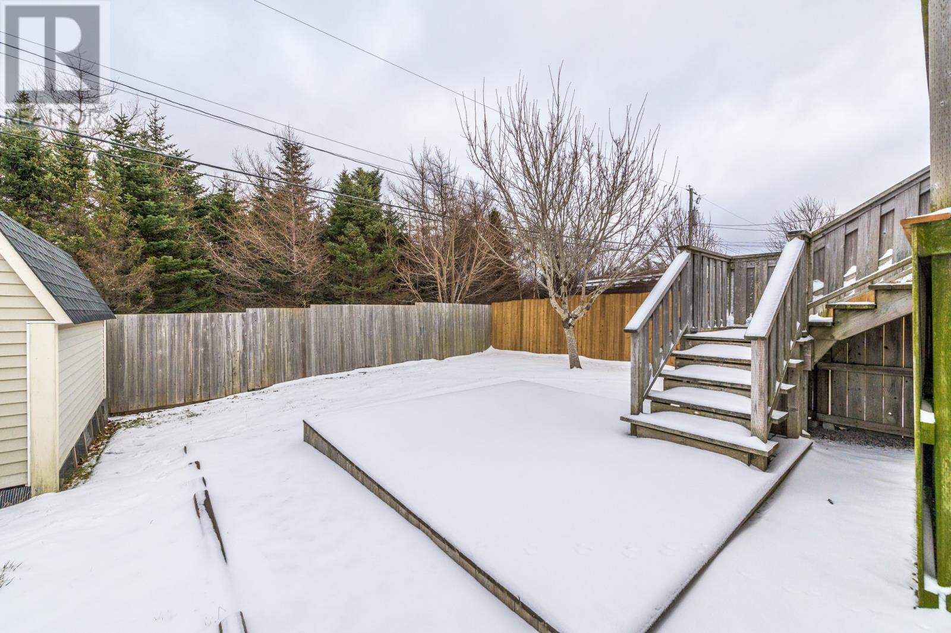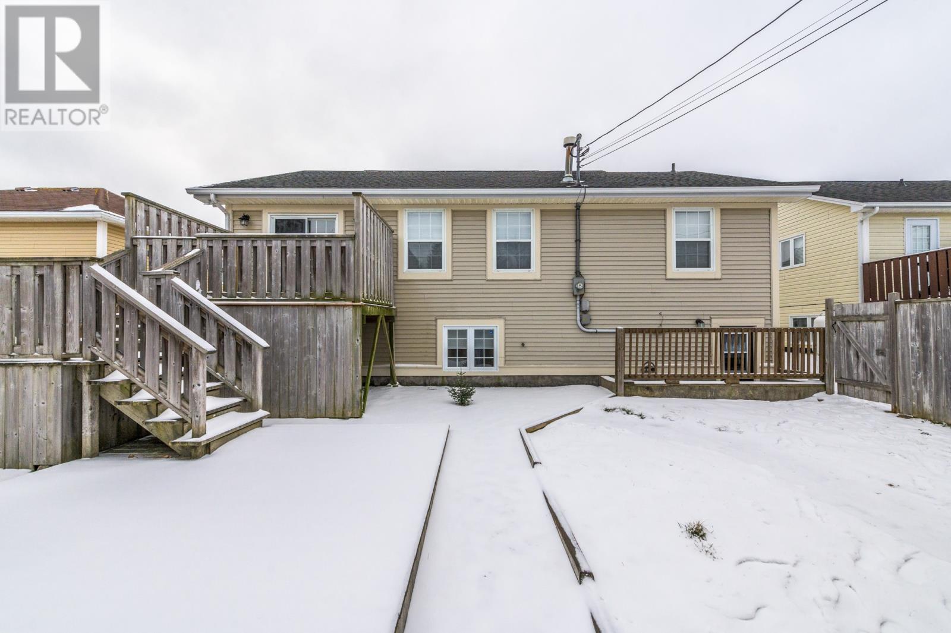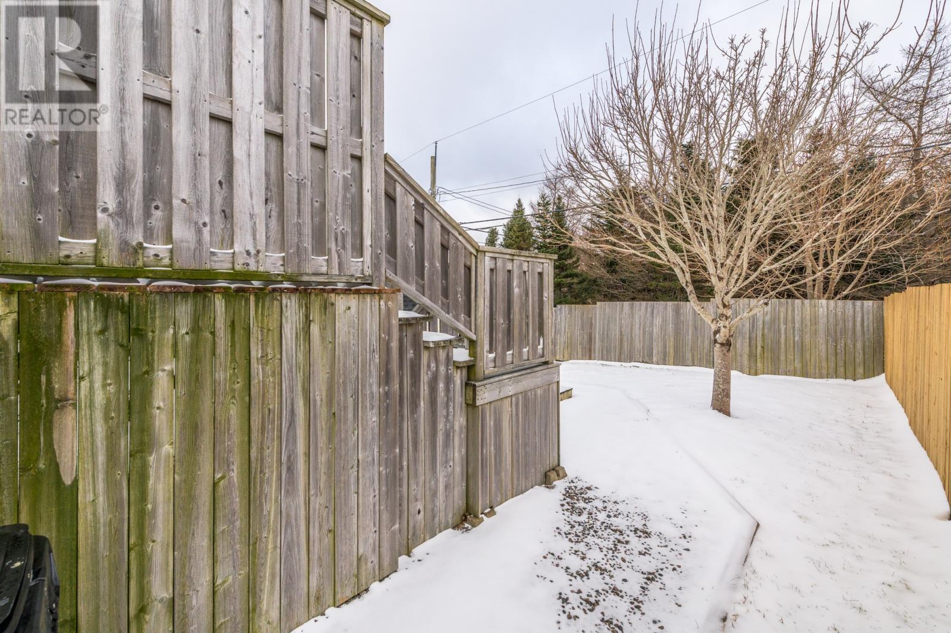3 Bedroom
3 Bathroom
2,400 ft2
Bungalow
Fireplace
Air Exchanger
Baseboard Heaters
Landscaped
$389,000
LOCATED IN THE EAST END AND BACKING ON A GREENBELT , YOU WILL FIND THIS STUNNING BUNGALOW WITH GREAT STREET APPEAL . Beautiful on the outside and equally as impressive on the inside , Vaulted ceilings in the great room greet you on the main floor with a feature propane fireplace with built in shelves , open concept living with the kitchen / dining room combo , custom blinds , Hardwood floors , patio of the main floor , 2 large bedrooms with vaulted ceilings , primary has a full ensuite , main floor bathroom , lower level has a large rec. room, 3rd bedroom , half bath , lots of storage and a workshop with entry to the back yard . This home is bright and inviting with unique Architectural designs sure to impress , many upgrades recently such as new roof shingles, newly paved driveway , new hot water heater , air exchanger , all exterior trims painted and repaired, custom blinds throughout , new landscaping front and back , front door replaced, low heating cost , this is not a drive by , book your private viewing today ! wont last long in this location . No conveyance of offers until saturday at 7 pm , leave open until 9 pm . (id:18358)
Property Details
|
MLS® Number
|
1281088 |
|
Property Type
|
Single Family |
|
Equipment Type
|
Propane Tank |
|
Rental Equipment Type
|
Propane Tank |
|
Storage Type
|
Storage Shed |
|
Structure
|
Patio(s) |
Building
|
Bathroom Total
|
3 |
|
Bedrooms Above Ground
|
2 |
|
Bedrooms Below Ground
|
1 |
|
Bedrooms Total
|
3 |
|
Appliances
|
Cooktop, Dishwasher, Refrigerator, Stove, Washer, Dryer |
|
Architectural Style
|
Bungalow |
|
Constructed Date
|
2001 |
|
Construction Style Attachment
|
Detached |
|
Cooling Type
|
Air Exchanger |
|
Exterior Finish
|
Vinyl Siding |
|
Fireplace Fuel
|
Propane |
|
Fireplace Present
|
Yes |
|
Fireplace Type
|
Insert |
|
Fixture
|
Drapes/window Coverings |
|
Flooring Type
|
Hardwood |
|
Half Bath Total
|
1 |
|
Heating Fuel
|
Electric, Propane |
|
Heating Type
|
Baseboard Heaters |
|
Stories Total
|
1 |
|
Size Interior
|
2,400 Ft2 |
|
Type
|
House |
|
Utility Water
|
Municipal Water |
Parking
Land
|
Acreage
|
No |
|
Fence Type
|
Fence |
|
Landscape Features
|
Landscaped |
|
Sewer
|
Municipal Sewage System |
|
Size Irregular
|
50x 100 |
|
Size Total Text
|
50x 100|under 1/2 Acre |
|
Zoning Description
|
Res |
Rooms
| Level |
Type |
Length |
Width |
Dimensions |
|
Lower Level |
Bath (# Pieces 1-6) |
|
|
6X8 |
|
Lower Level |
Workshop |
|
|
10X10 |
|
Lower Level |
Storage |
|
|
10X13 |
|
Lower Level |
Utility Room |
|
|
X0 |
|
Lower Level |
Bedroom |
|
|
10X13 |
|
Lower Level |
Recreation Room |
|
|
14X23 |
|
Main Level |
Bath (# Pieces 1-6) |
|
|
5.5X 7 |
|
Main Level |
Ensuite |
|
|
7.5X 8 |
|
Main Level |
Bedroom |
|
|
12X12 |
|
Main Level |
Primary Bedroom |
|
|
15X11 |
|
Main Level |
Porch |
|
|
5X5 |
|
Main Level |
Dining Room |
|
|
12X12 |
|
Main Level |
Living Room/fireplace |
|
|
15X24 |
|
Main Level |
Kitchen |
|
|
12X12 |
https://www.realtor.ca/real-estate/27824750/36-bavidge-street-st-johns



