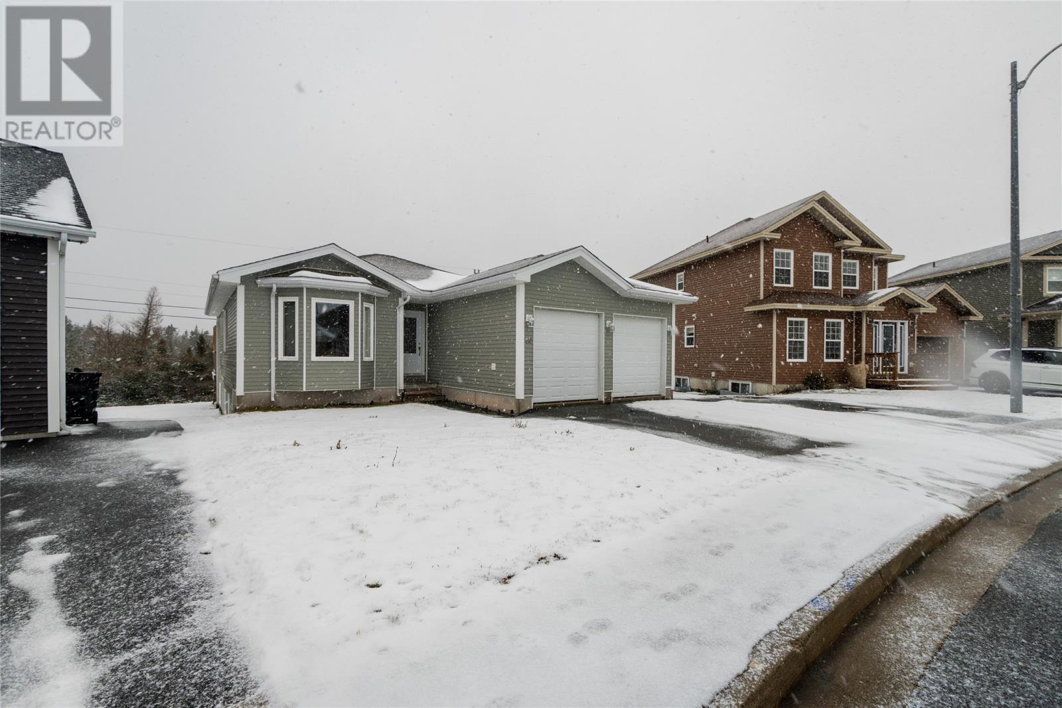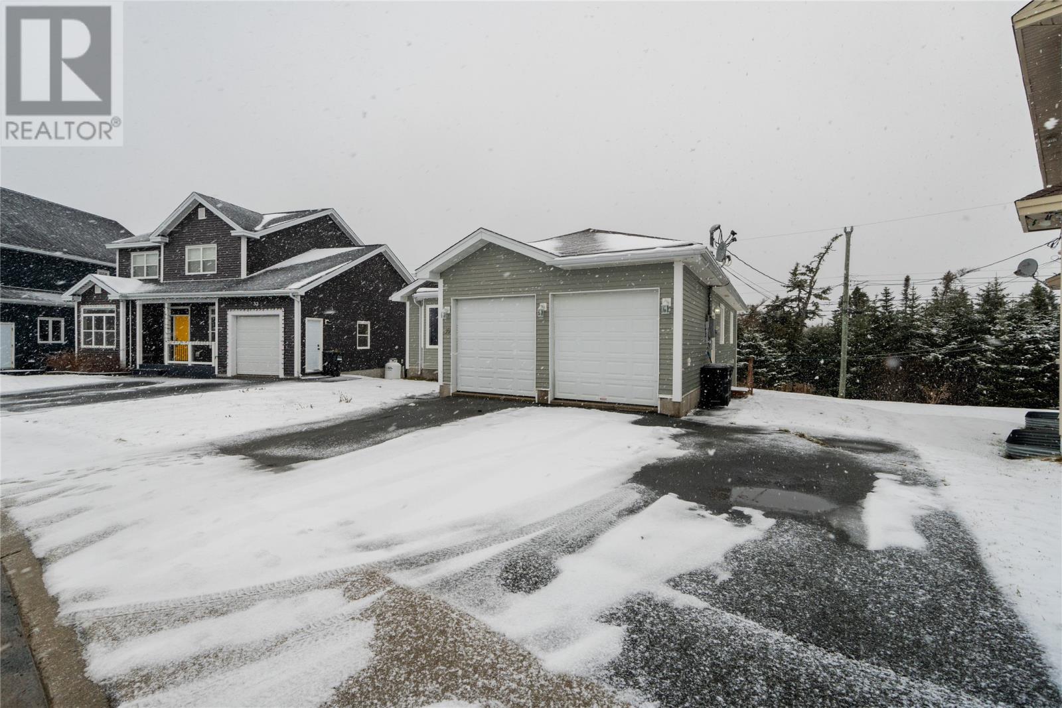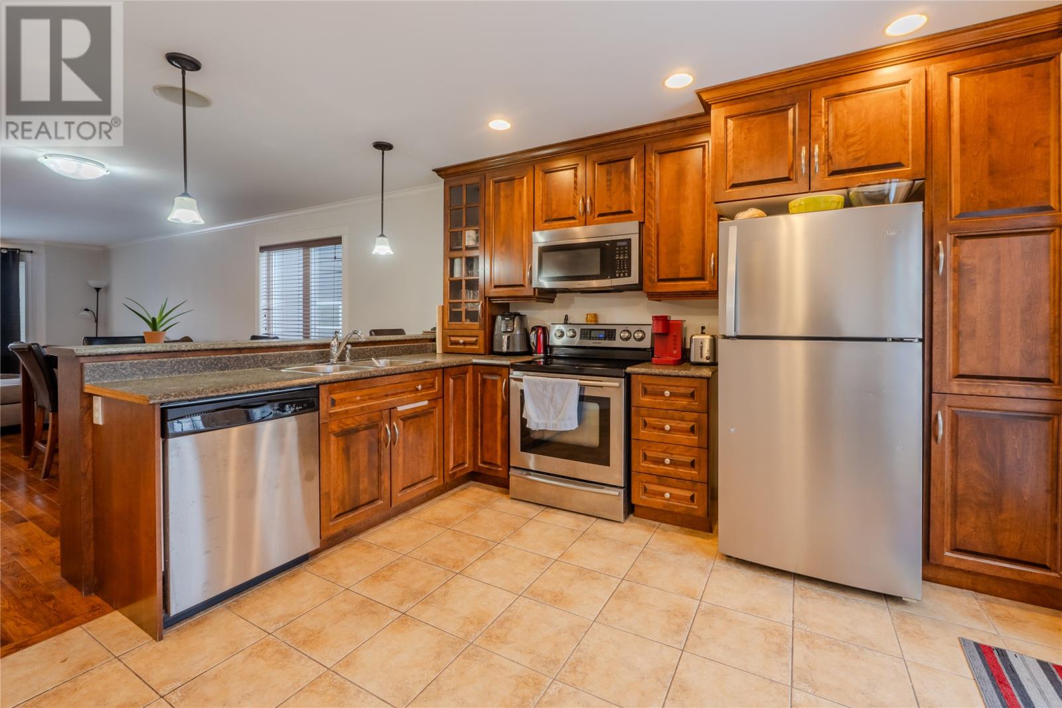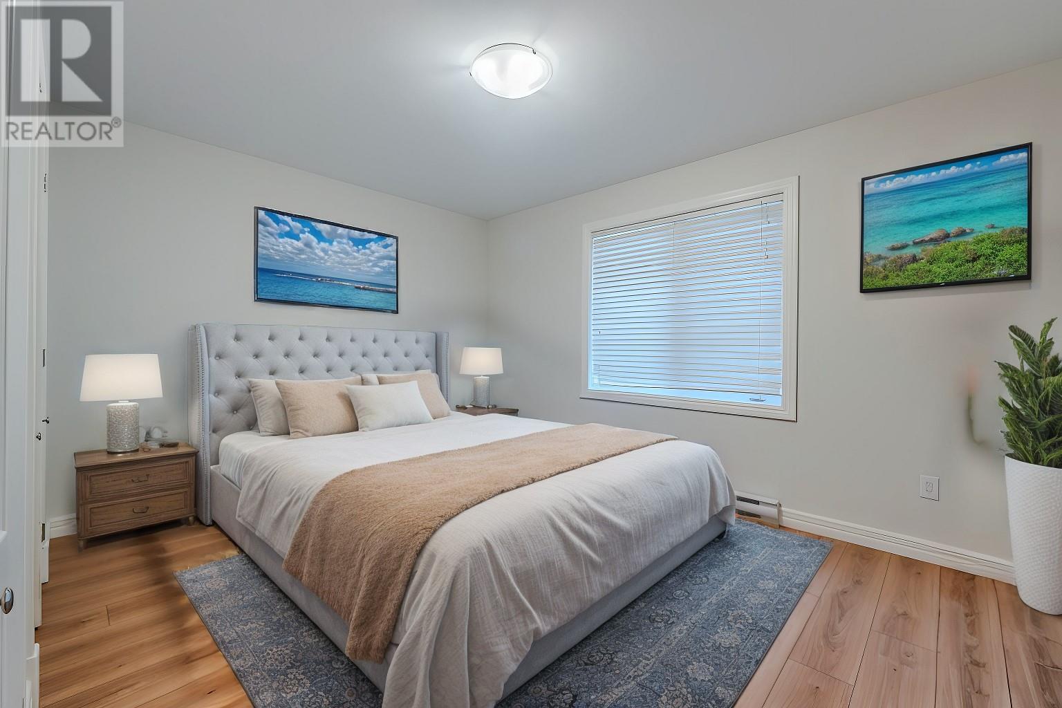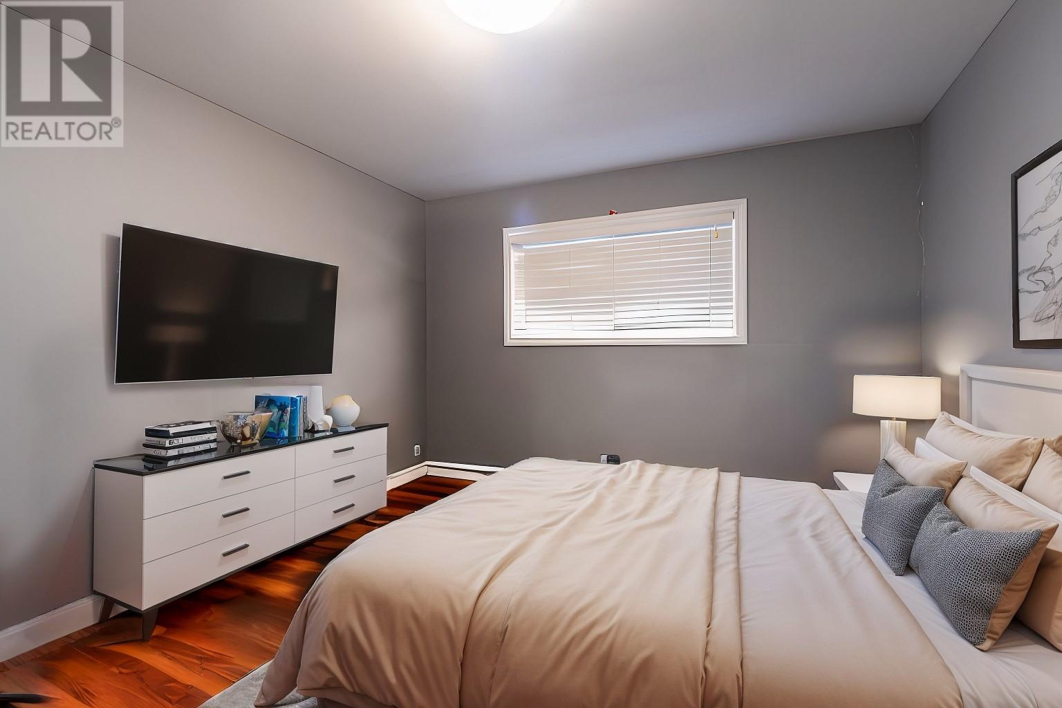5 Bedroom
3 Bathroom
2,680 ft2
Bungalow
Air Exchanger
Landscaped
$469,900
Welcome to 30 Galaxy Crescent. Located in popular Airport Heights, this two apartment bungalow comes with five bedrooms and a double attached garage! The main floor has an open concept design with dark wood cabinets, peninsula breakfast bar, and stainless steel appliances in the kitchen, along with ceramic and hardwood floor. The main unit also has a recroom in the basement, perfect for the kids and the attached garage is the perfect solution for added storage! The two bedroom apartment has an open concept plan with beautiful kitchen also boasting peninsula with breakfast bar. The basement apartment has an above ground entrance and the property has ample parking. In today's market, this listing won't last long. Arrange your viewing today! As per attached Seller's Direction, there will be no conveyance of offers prior to 5pm on Wednesday. January 22nd. with offers to remain open until 10pm on January 22nd. (id:18358)
Property Details
|
MLS® Number
|
1280672 |
|
Property Type
|
Single Family |
Building
|
Bathroom Total
|
3 |
|
Bedrooms Total
|
5 |
|
Appliances
|
Alarm System, Whirlpool |
|
Architectural Style
|
Bungalow |
|
Constructed Date
|
2009 |
|
Construction Style Attachment
|
Detached |
|
Cooling Type
|
Air Exchanger |
|
Exterior Finish
|
Vinyl Siding |
|
Flooring Type
|
Carpeted, Ceramic Tile, Hardwood, Mixed Flooring |
|
Foundation Type
|
Concrete |
|
Heating Fuel
|
Electric |
|
Stories Total
|
1 |
|
Size Interior
|
2,680 Ft2 |
|
Type
|
Two Apartment House |
|
Utility Water
|
Municipal Water |
Parking
Land
|
Access Type
|
Year-round Access |
|
Acreage
|
No |
|
Landscape Features
|
Landscaped |
|
Sewer
|
Municipal Sewage System |
|
Size Irregular
|
6006 Square Feet |
|
Size Total Text
|
6006 Square Feet|under 1/2 Acre |
|
Zoning Description
|
Res |
Rooms
| Level |
Type |
Length |
Width |
Dimensions |
|
Basement |
Other |
|
|
17 x 9 |
|
Main Level |
Bath (# Pieces 1-6) |
|
|
4 Piece |
|
Main Level |
Ensuite |
|
|
4 Pieces |
|
Main Level |
Bedroom |
|
|
11.8 x 10.4 |
|
Main Level |
Bedroom |
|
|
11.8 x 10.4 |
|
Main Level |
Primary Bedroom |
|
|
14 x 10.6 |
|
Main Level |
Living Room |
|
|
13 x 13 |
|
Main Level |
Dining Room |
|
|
13 x 10 |
|
Main Level |
Kitchen |
|
|
14.3 x 12 |
https://www.realtor.ca/real-estate/27820058/30-galaxy-crescent-st-johns

