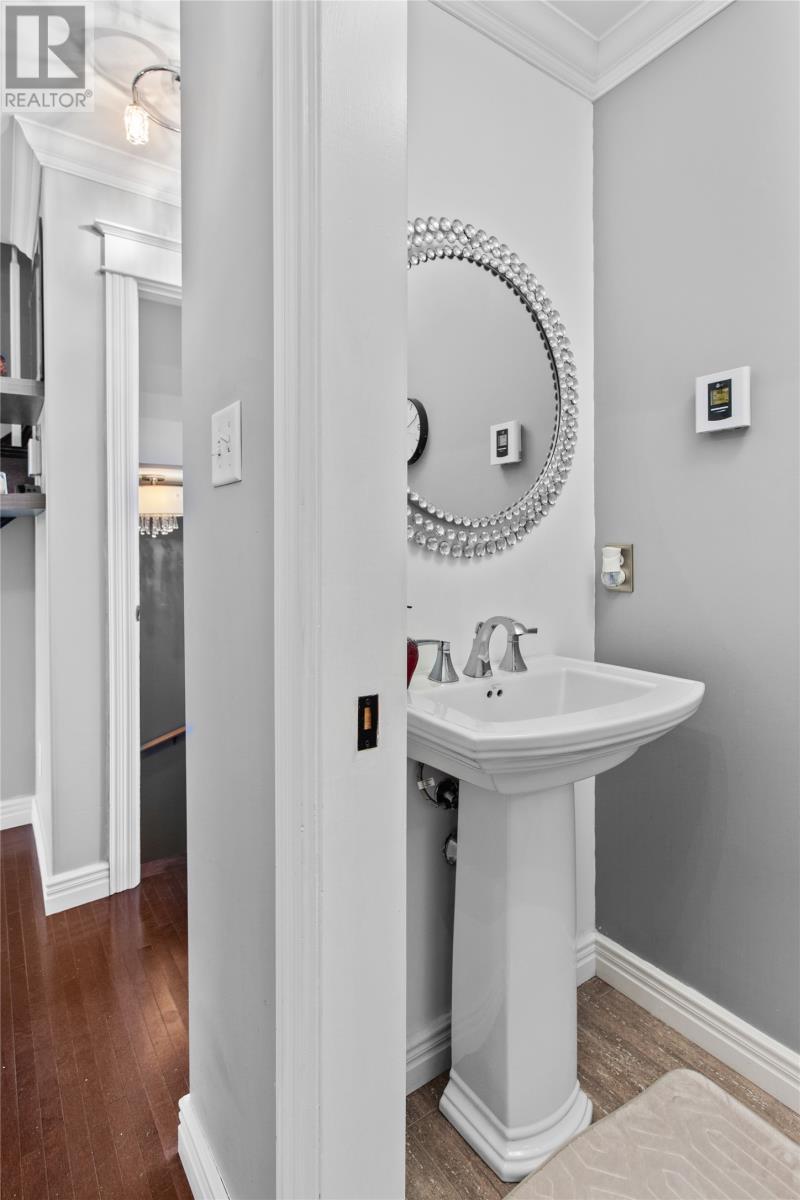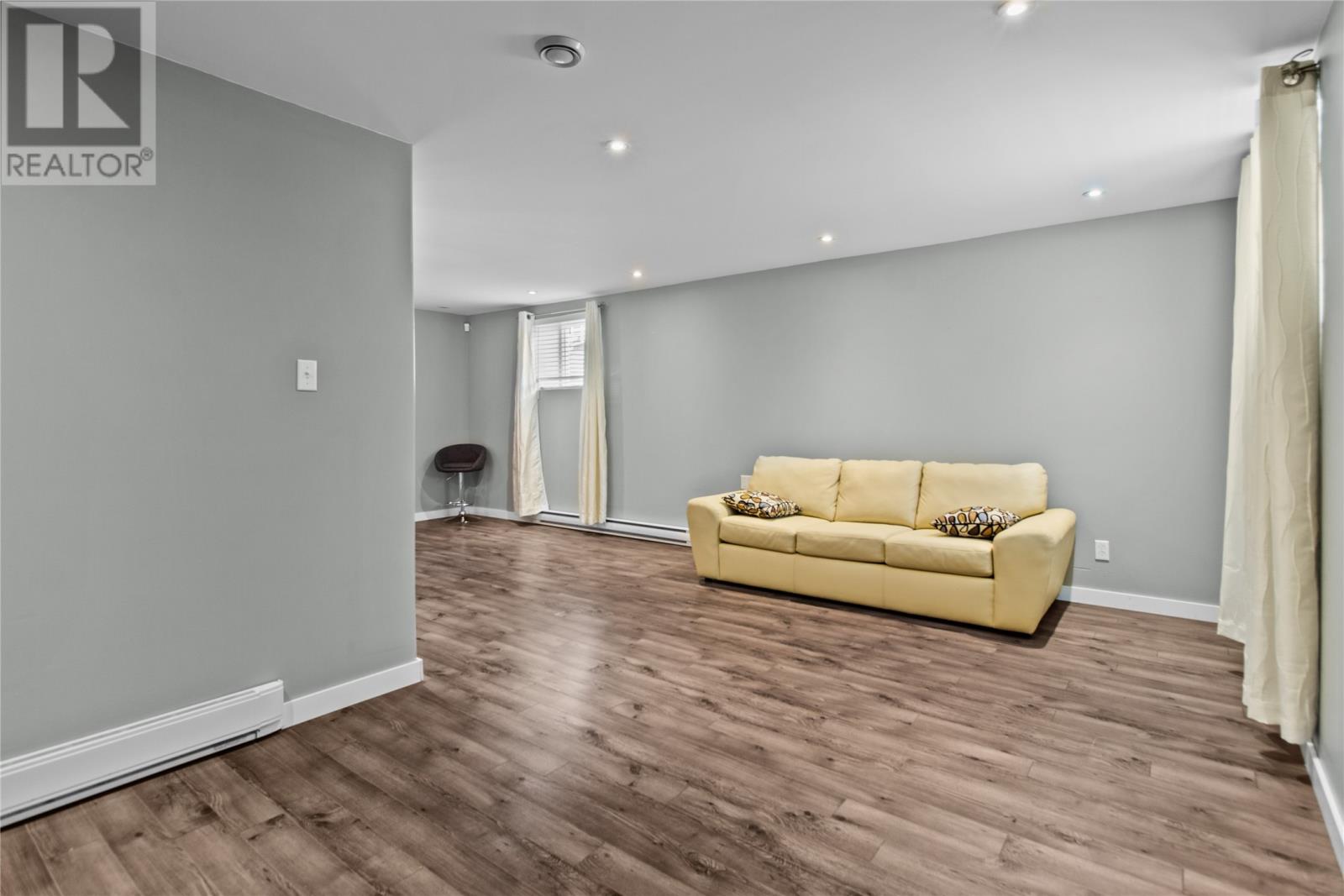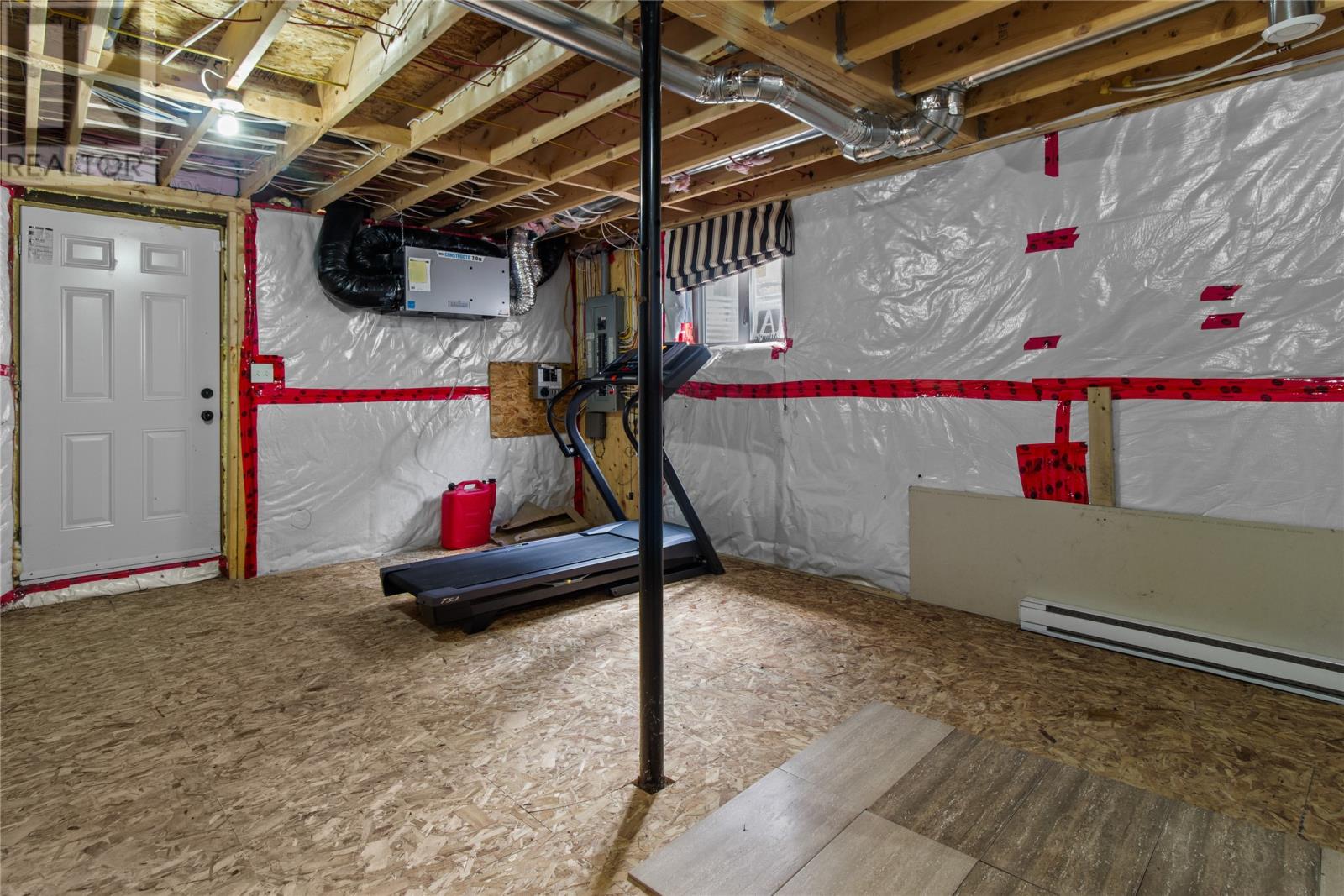3 Bedroom
4 Bathroom
2,561 ft2
Baseboard Heaters, Heat Pump
$529,900
Welcome to #1 Pluto Street. This beautiful two story home with attached garage is in a perfect family oriented area. It is close to Kelsey Drive shopping area, Kenmount Terrace community park and highway access. The spacious home has an open concept kitchen, living room and dining room. The main floor also features a half bath and convenient laundry room. The home has gorgeous hardwood floor, ceramics and crown moulding throughout. The second floor has three sizeable bedrooms including a primary with tile shower, soaker tub and separate walk in closets. The fully finished basement has a large rec room, half bath and storage room. There is possibility to obtain rear yard drive in access! The backyard is fully fenced. (id:18358)
Property Details
|
MLS® Number
|
1281012 |
|
Property Type
|
Single Family |
Building
|
Bathroom Total
|
4 |
|
Bedrooms Above Ground
|
3 |
|
Bedrooms Total
|
3 |
|
Constructed Date
|
2013 |
|
Construction Style Attachment
|
Detached |
|
Exterior Finish
|
Vinyl Siding |
|
Flooring Type
|
Ceramic Tile, Hardwood |
|
Foundation Type
|
Concrete |
|
Half Bath Total
|
2 |
|
Heating Fuel
|
Electric |
|
Heating Type
|
Baseboard Heaters, Heat Pump |
|
Stories Total
|
1 |
|
Size Interior
|
2,561 Ft2 |
|
Type
|
House |
|
Utility Water
|
Municipal Water |
Parking
Land
|
Acreage
|
No |
|
Sewer
|
Municipal Sewage System |
|
Size Irregular
|
86x80x98x39 |
|
Size Total Text
|
86x80x98x39|under 1/2 Acre |
|
Zoning Description
|
Res |
Rooms
| Level |
Type |
Length |
Width |
Dimensions |
|
Second Level |
Bath (# Pieces 1-6) |
|
|
4pcs |
|
Second Level |
Bedroom |
|
|
12x10.4 |
|
Second Level |
Bedroom |
|
|
12x12 |
|
Second Level |
Ensuite |
|
|
5pcs |
|
Second Level |
Primary Bedroom |
|
|
15.5x17.11 |
|
Basement |
Bath (# Pieces 1-6) |
|
|
2pcs |
|
Basement |
Storage |
|
|
21x18 |
|
Basement |
Family Room |
|
|
18.2x23 |
|
Main Level |
Laundry Room |
|
|
15.x19.4 |
|
Main Level |
Foyer |
|
|
7.3x5.1 |
|
Main Level |
Bath (# Pieces 1-6) |
|
|
2pcs |
|
Main Level |
Dining Room |
|
|
12.9x11 |
|
Main Level |
Kitchen |
|
|
22.5x13.10 |
|
Main Level |
Living Room |
|
|
12.9x16 |
https://www.realtor.ca/real-estate/27820066/1-pluto-street-stjohns






































