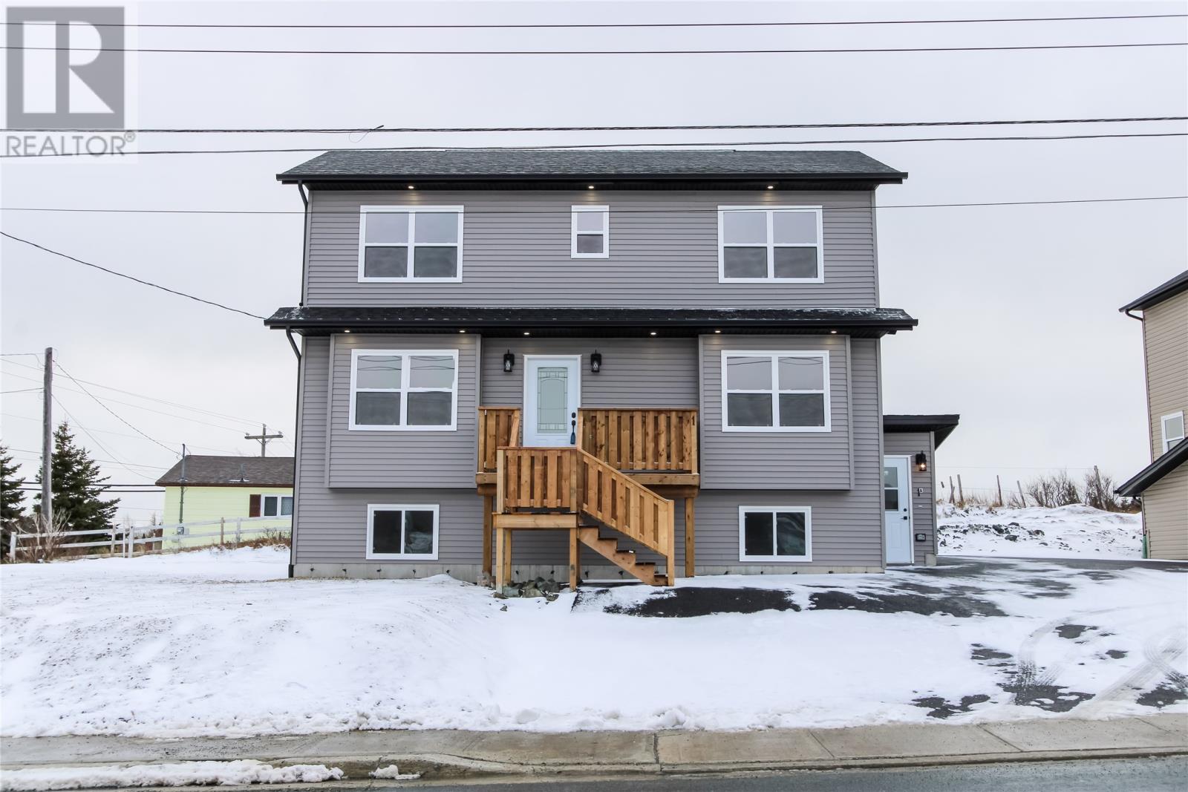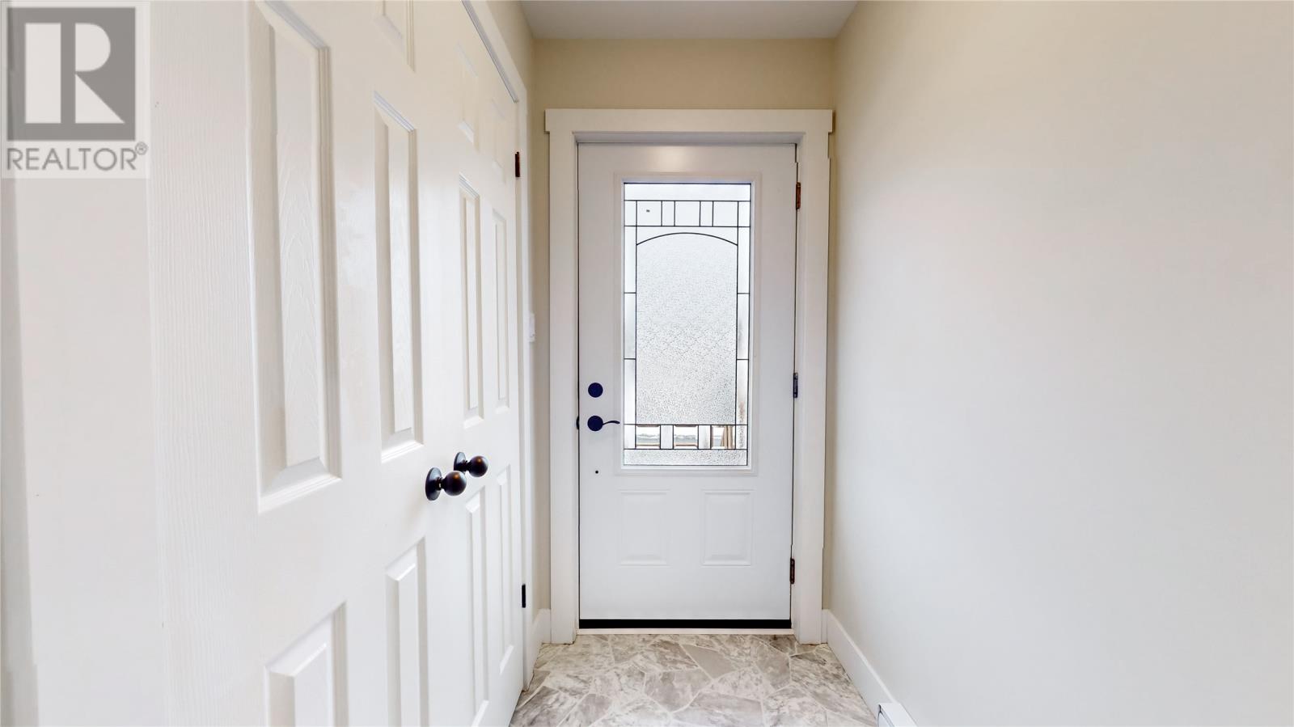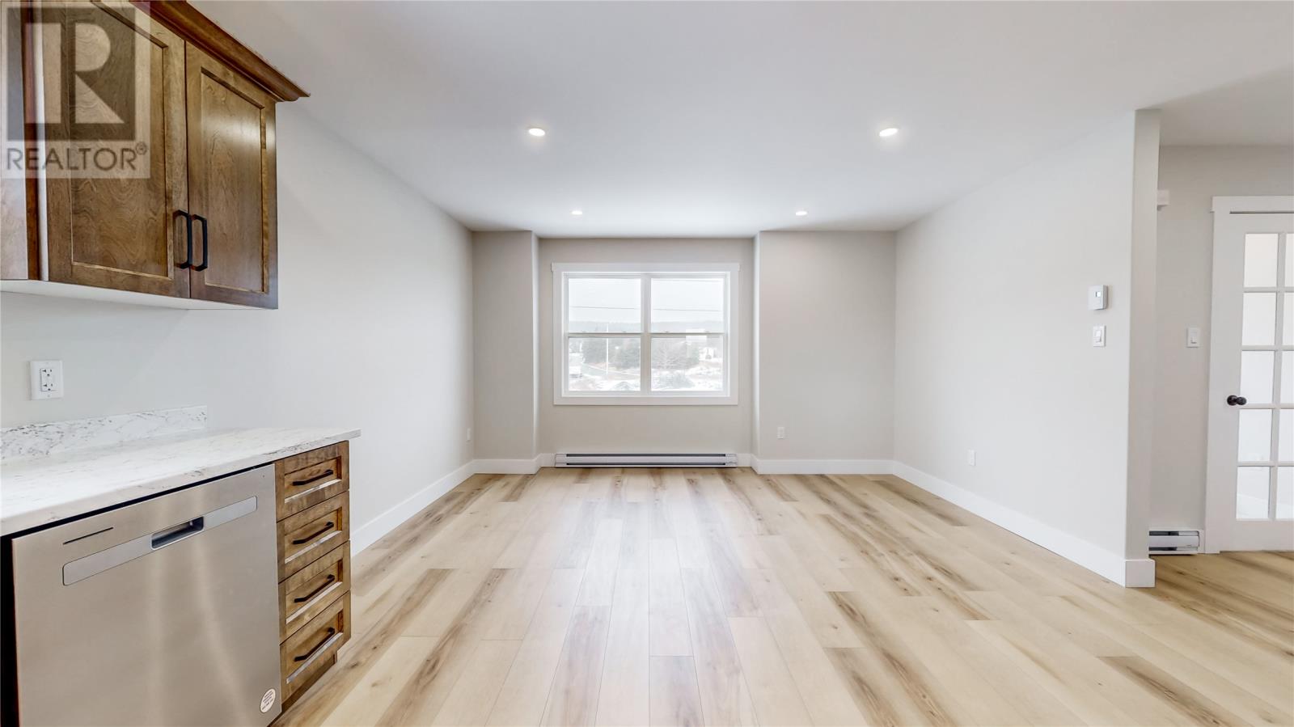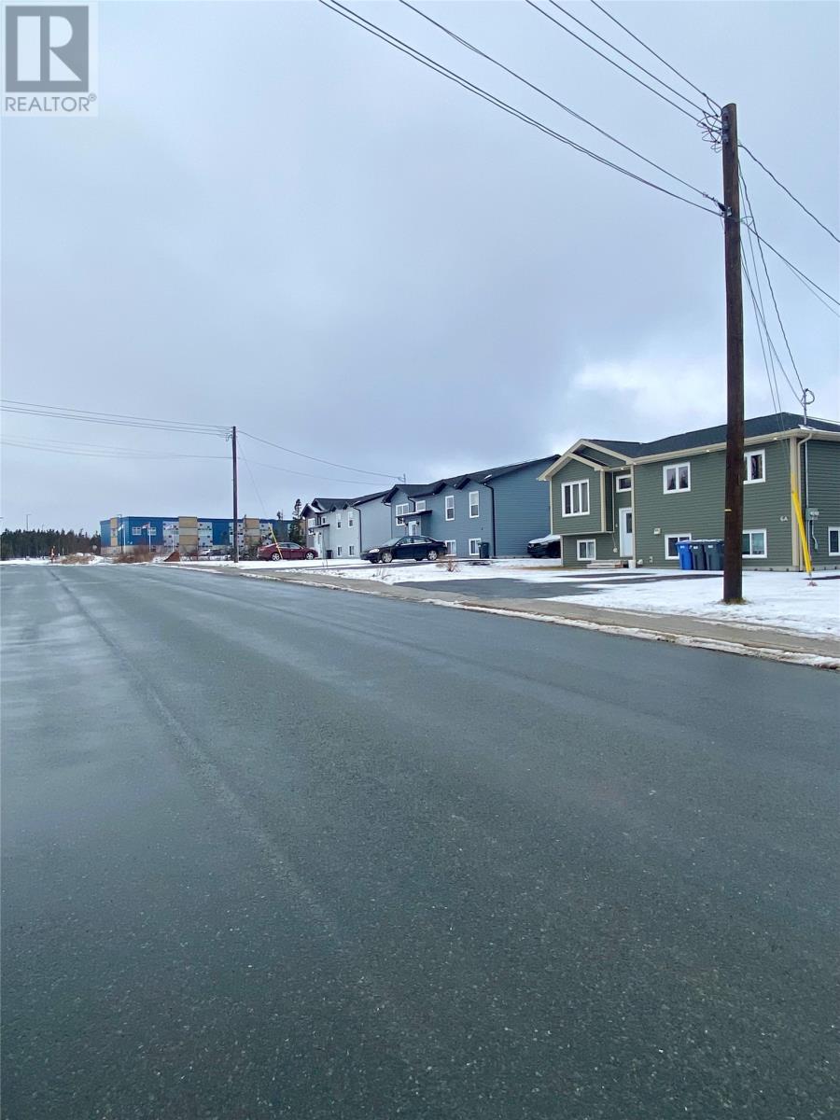1 Darryl Pye Drive Torbay, Newfoundland & Labrador A1K 0C8
$479,900
This newly constructed two-apartment home is fully finished and move-in ready! Prime opportunity for a young family looking to supplement the mortgage with rental income, or move Nan & Pop in to help with the kids! As you enter the front door, you'll find a sizeable kitchen & dining area to your right with a walk-out to the 10 x 12 patio. To the left is a comfortable living room with pot lighting and a powder room / laundry combo around the corner. The second floor features 3 bedrooms and the family bath. The primary bedroom comes with a full ensuite and walk-in closet. A covered porch leads to a nicely laid out & self-contained one bedroom apartment with plenty of natural light! The apartment bedroom even has it's own walk-in closet! All kitchen appliances are included for both units. Driveway pavement, front & back hydroseeding completed. 30 year shingles. Vinyl plank flooring throughout. Builder will include a LUX Home Warranty package. Walking distance to Juniper Ridge Intermediate School and on the bus route for Holy Trinity Elementary & High Schools. Daycares, grocery and coffee house nearby. Quick possession available. Click camera icon to view the VIRTUAL TOUR! As per Seller's Directive on file, no offers will be conveyed prior to 6 PM on Tuesday, January 21, 2025. (id:18358)
Open House
This property has open houses!
2:00 pm
Ends at:4:00 pm
Property Details
| MLS® Number | 1281030 |
| Property Type | Single Family |
| Amenities Near By | Recreation, Shopping |
| Equipment Type | None |
| Rental Equipment Type | None |
Building
| Bathroom Total | 3 |
| Bedrooms Total | 4 |
| Appliances | Dishwasher, Refrigerator, Microwave, Stove |
| Architectural Style | 2 Level |
| Constructed Date | 2024 |
| Construction Style Attachment | Detached |
| Exterior Finish | Vinyl Siding |
| Flooring Type | Other |
| Foundation Type | Poured Concrete, Wood |
| Half Bath Total | 1 |
| Heating Fuel | Electric |
| Heating Type | Baseboard Heaters |
| Size Interior | 2,109 Ft2 |
| Type | Two Apartment House |
| Utility Water | Municipal Water |
Land
| Acreage | No |
| Land Amenities | Recreation, Shopping |
| Landscape Features | Landscaped |
| Sewer | Municipal Sewage System |
| Size Irregular | 555 Square Meters |
| Size Total Text | 555 Square Meters |
| Zoning Description | Res |
Rooms
| Level | Type | Length | Width | Dimensions |
|---|---|---|---|---|
| Second Level | Bath (# Pieces 1-6) | 7'10"" x 6'2"" | ||
| Second Level | Bedroom | 12'4"" x 10' | ||
| Second Level | Bedroom | 12'4"" x 10' | ||
| Second Level | Ensuite | 9'2"" x 5'8"" | ||
| Second Level | Primary Bedroom | 11'6"" x 14'4"" | ||
| Basement | Bath (# Pieces 1-6) | 10'4"" x 7'4"" | ||
| Basement | Not Known | 11'2"" x 12'8"" | ||
| Basement | Not Known | 14'8"" x 10' | ||
| Basement | Not Known | 14'8"" x 10' | ||
| Main Level | Bath (# Pieces 1-6) | 5'10"" x 7'4"" | ||
| Main Level | Living Room | 12'8"" x 12'8"" | ||
| Main Level | Dining Room | 14'8"" x 9' | ||
| Main Level | Kitchen | 14'8"" x 12' |
https://www.realtor.ca/real-estate/27820169/1-darryl-pye-drive-torbay
Contact Us
Contact us for more information







































