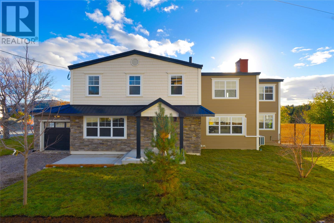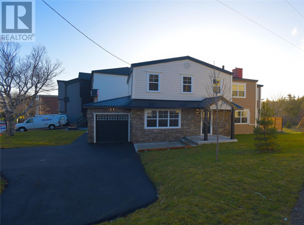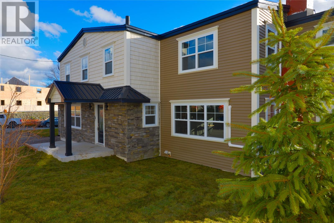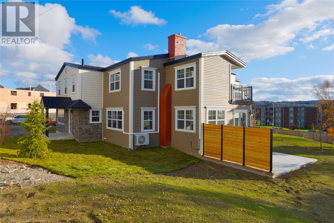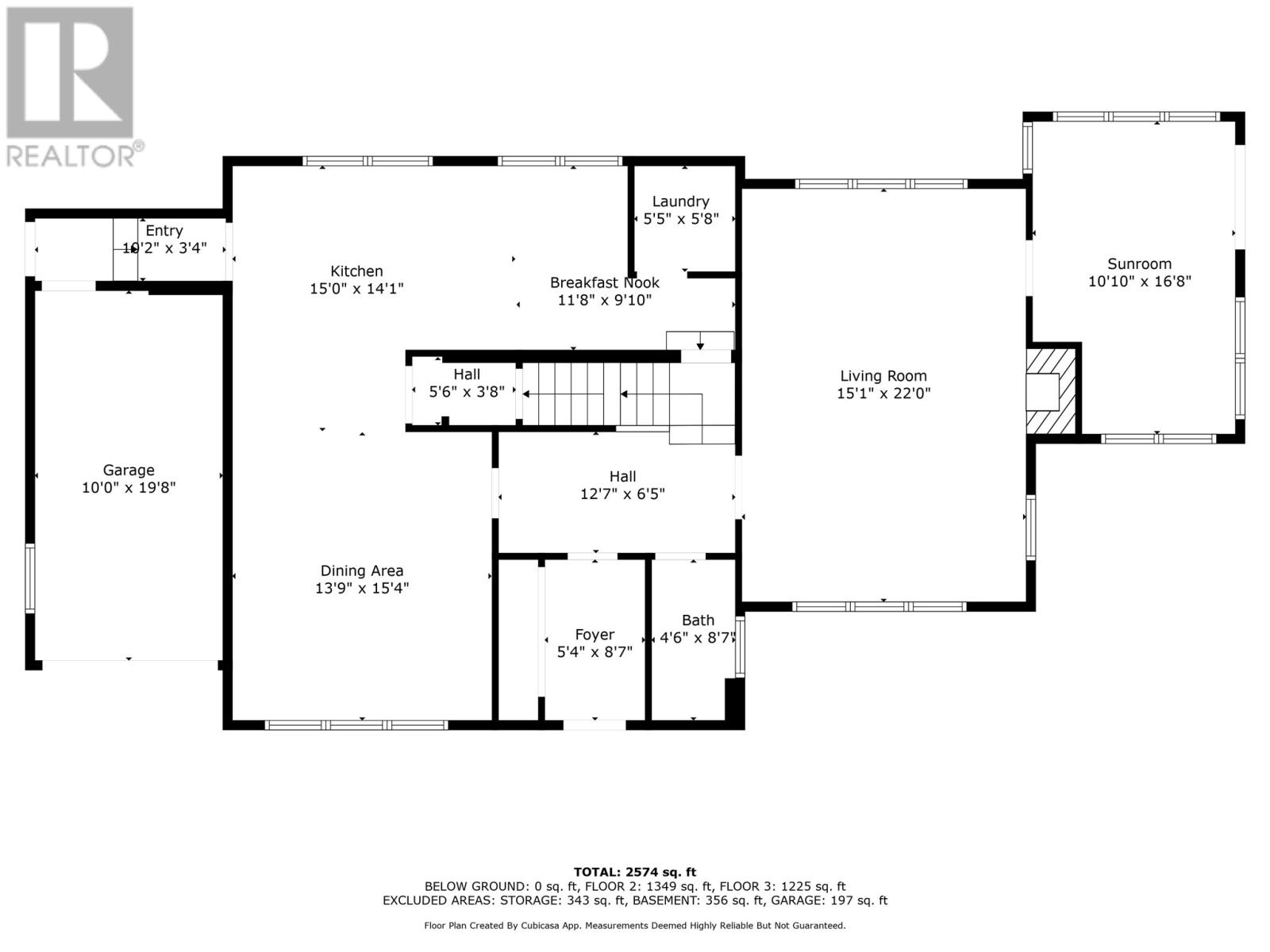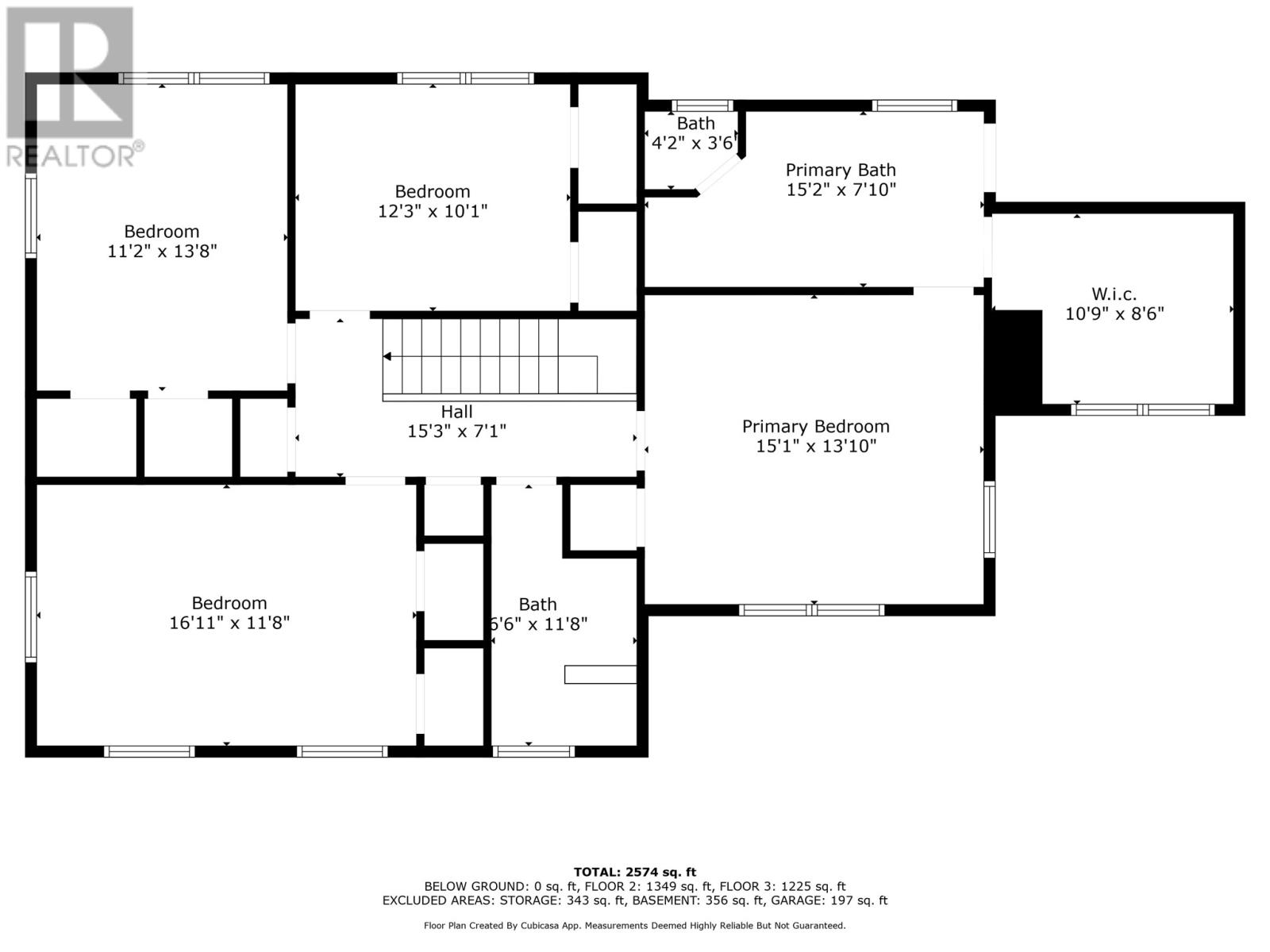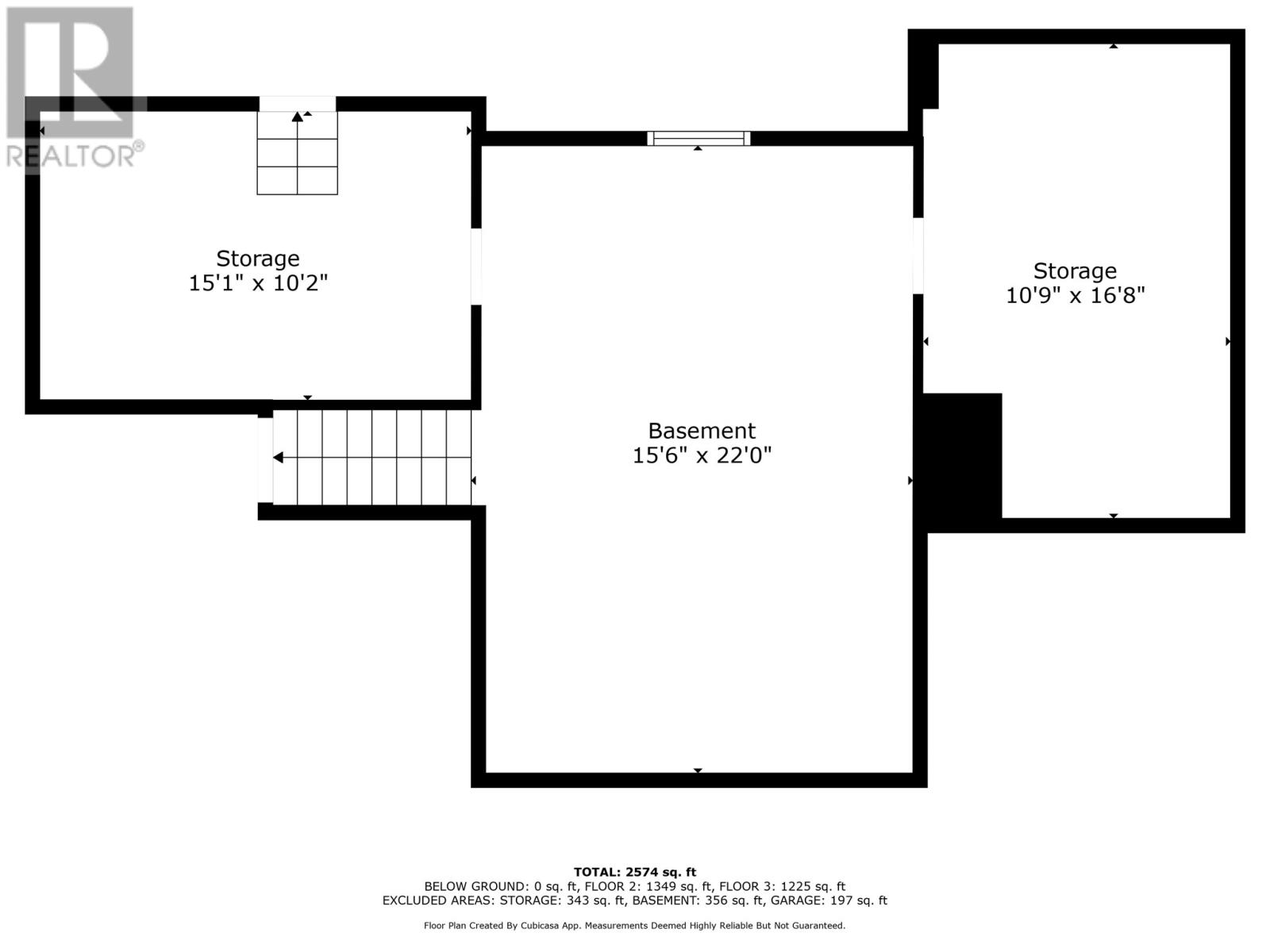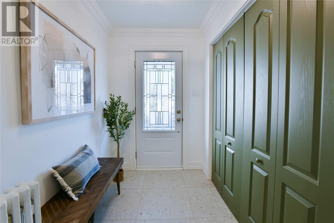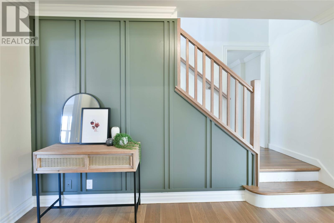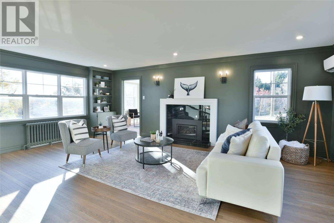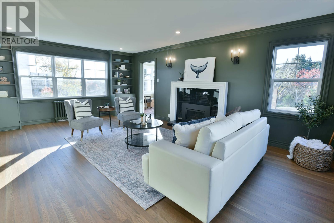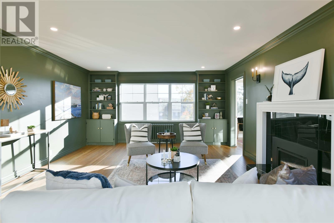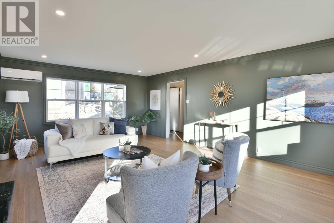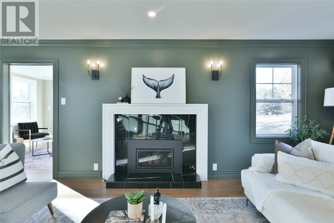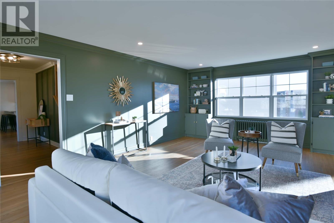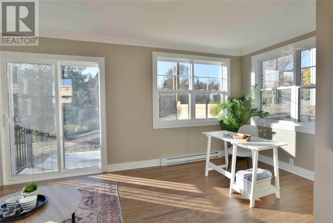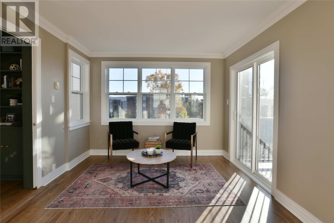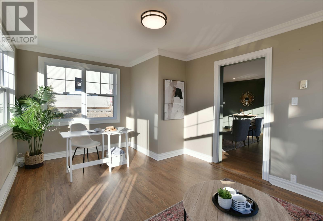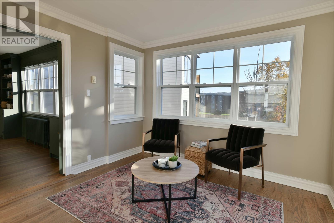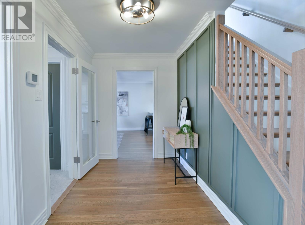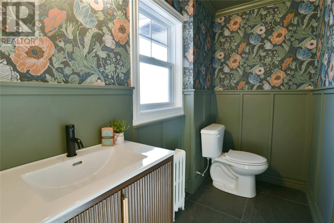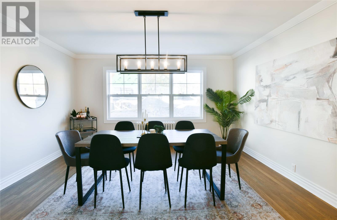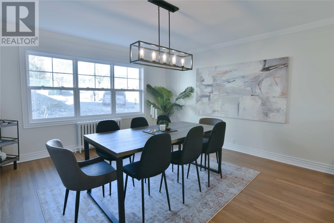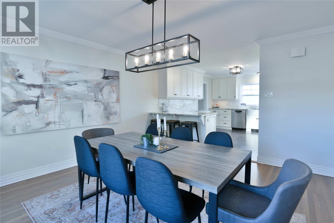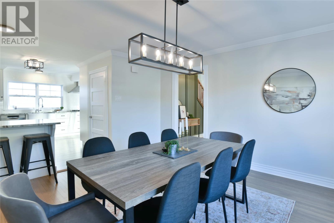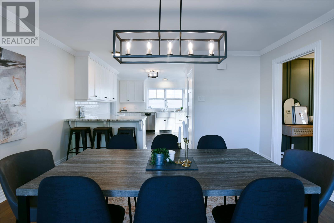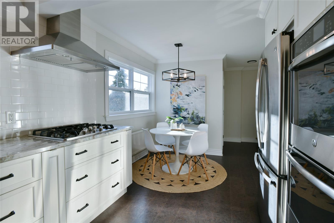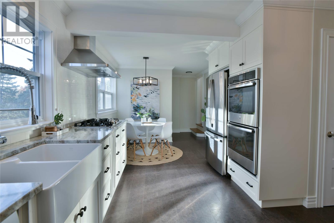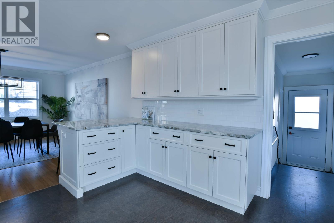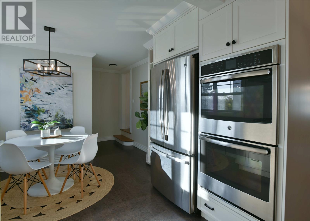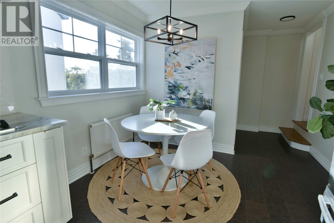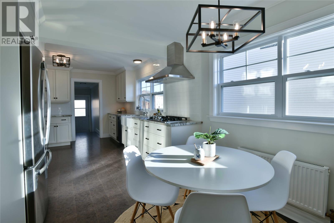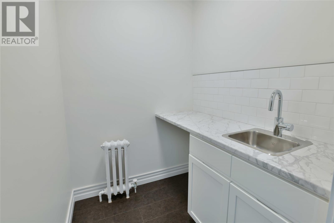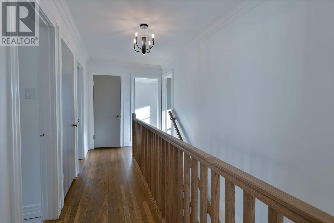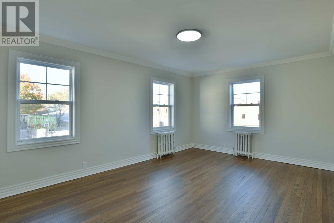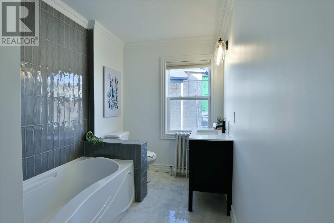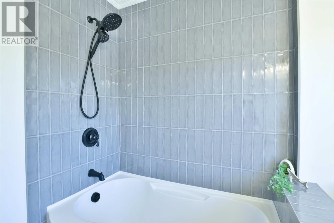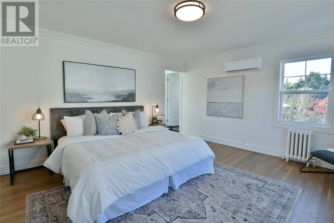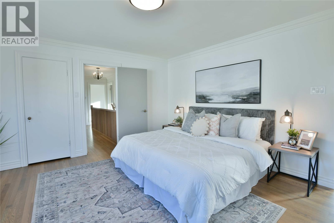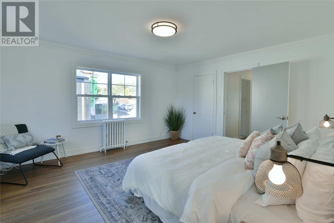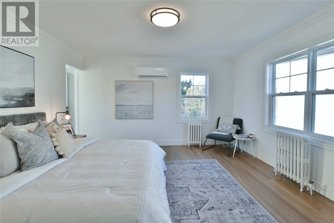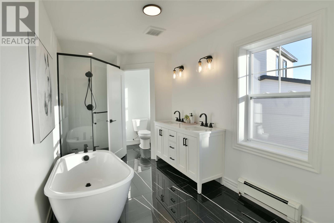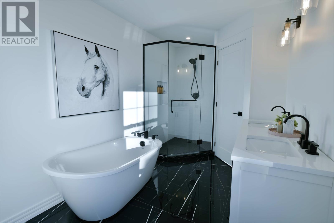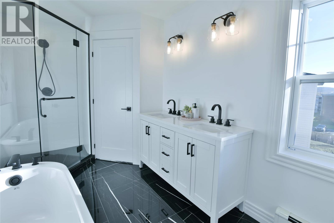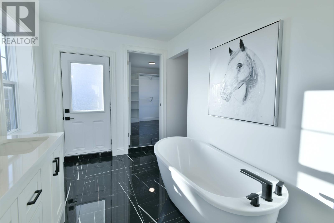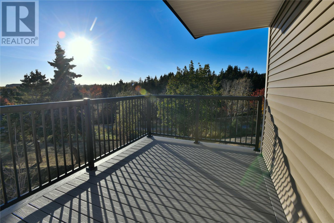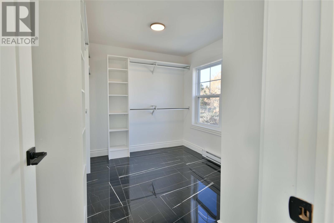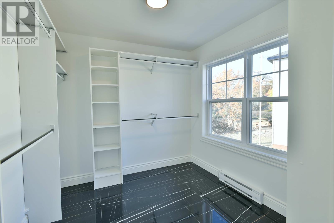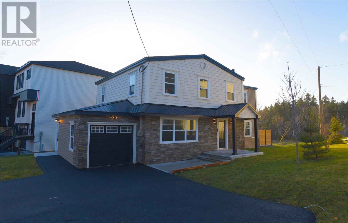4 Bedroom
3 Bathroom
3,669 ft2
2 Level
Fireplace
Hot Water Radiator Heat, Radiant Heat
Landscaped
$769,900
Welcome to 25 Janeway Place, an exceptional residence with a rich history as the former home of Brigadier General Samuel Connell, Fort Pepperell’s Base Commander. This distinguished property in Pleasantville, St. John's, NL, has been extensively renovated and thoughtfully extended to blend modern luxury with superior craftsmanship. A newly completed second story addition features a luxurious complimentary living space adjacent to the primary suite, completed with a spa-like ensuite, featuring a soaking tub, custom tile and glass shower, and a massive walk-in closet, along with a private deck that offers sweeping city views. The main floor boasts an inviting layout, including a cozy porch, a formal dining room, an eat-in kitchen with an adjacent pantry, a spacious living room with a propane fireplace, and a sunroom that opens onto a private concrete patio, ideal for relaxing or entertaining. Completing the main level is an attached garage, adding to the home’s convenience. New efficient furnace installed this November. Upstairs, you’ll find four generously sized bedrooms, each with ample natural light, along with a newly appointed full bathroom. This stunning property backs onto the Virginia River, providing a serene natural backdrop to this historically significant home. An exquisite blend of modern amenities and enduring quality, 25 Janeway Place is a rare gem in a prime location. Vacant and ready for immediate possession... (id:18358)
Property Details
|
MLS® Number
|
1280986 |
|
Property Type
|
Single Family |
|
Amenities Near By
|
Recreation |
|
Structure
|
Patio(s) |
Building
|
Bathroom Total
|
3 |
|
Bedrooms Above Ground
|
4 |
|
Bedrooms Total
|
4 |
|
Appliances
|
Dishwasher, Refrigerator, Range - Gas |
|
Architectural Style
|
2 Level |
|
Constructed Date
|
1945 |
|
Construction Style Attachment
|
Detached |
|
Exterior Finish
|
Vinyl Siding |
|
Fireplace Present
|
Yes |
|
Flooring Type
|
Ceramic Tile, Hardwood |
|
Foundation Type
|
Concrete |
|
Half Bath Total
|
1 |
|
Heating Fuel
|
Propane |
|
Heating Type
|
Hot Water Radiator Heat, Radiant Heat |
|
Stories Total
|
2 |
|
Size Interior
|
3,669 Ft2 |
|
Type
|
House |
|
Utility Water
|
Municipal Water |
Parking
Land
|
Acreage
|
No |
|
Land Amenities
|
Recreation |
|
Landscape Features
|
Landscaped |
|
Sewer
|
Municipal Sewage System |
|
Size Irregular
|
56x146x77x147 |
|
Size Total Text
|
56x146x77x147|7,251 - 10,889 Sqft |
|
Zoning Description
|
Res |
Rooms
| Level |
Type |
Length |
Width |
Dimensions |
|
Second Level |
Bath (# Pieces 1-6) |
|
|
4pc |
|
Second Level |
Ensuite |
|
|
5pc |
|
Second Level |
Primary Bedroom |
|
|
13x15 |
|
Second Level |
Bedroom |
|
|
12x10 |
|
Second Level |
Bedroom |
|
|
13x11 |
|
Second Level |
Bedroom |
|
|
16x11 |
|
Main Level |
Not Known |
|
|
12x10 |
|
Main Level |
Living Room/fireplace |
|
|
15x22 |
|
Main Level |
Bath (# Pieces 1-6) |
|
|
2pc |
|
Main Level |
Not Known |
|
|
13x22 |
|
Main Level |
Dining Room |
|
|
14x15 |
|
Main Level |
Porch |
|
|
4x8 |
https://www.realtor.ca/real-estate/27808584/25-janeway-place-st-johns
