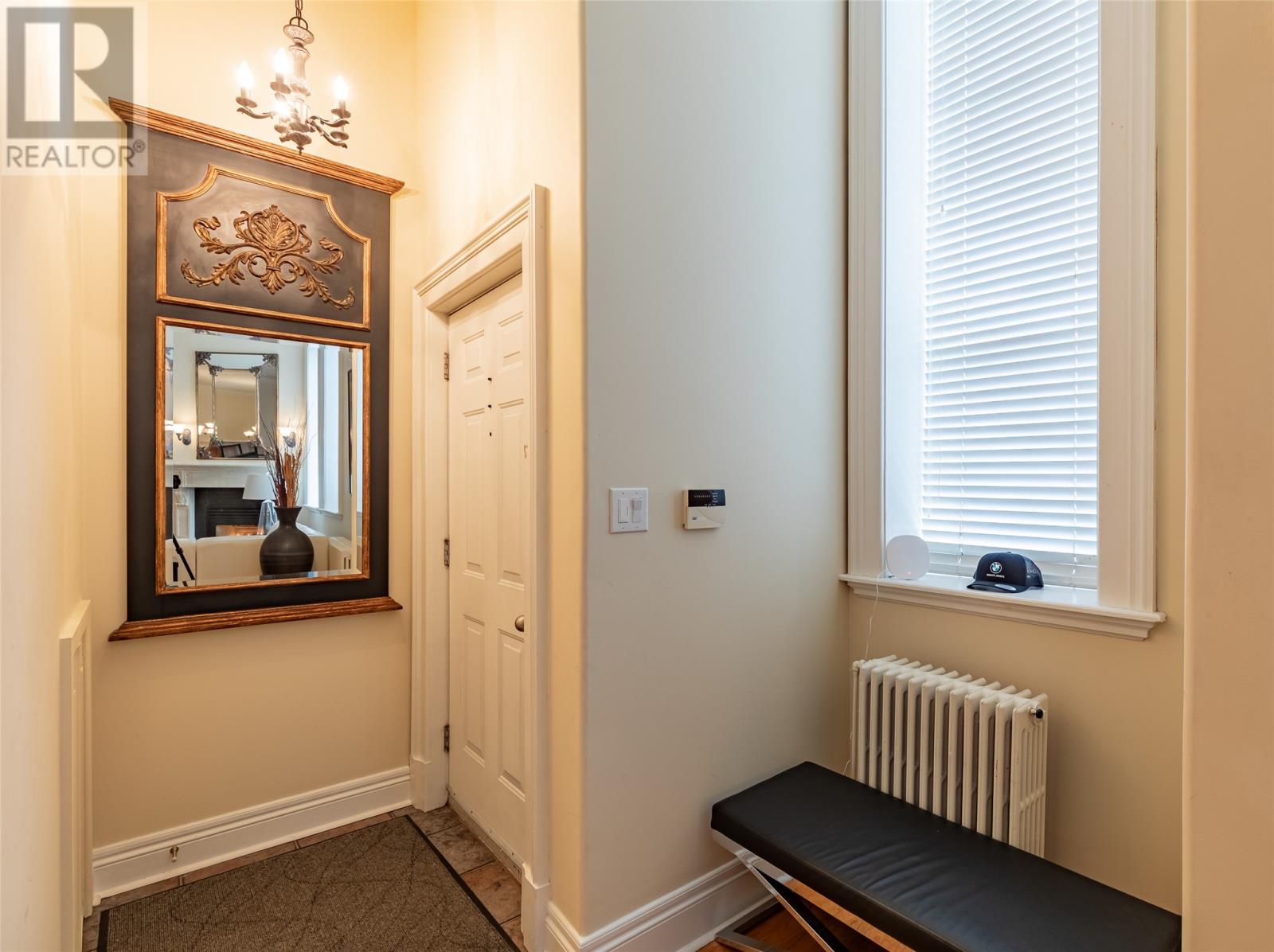3 Bedroom
3 Bathroom
2,312 ft2
Fireplace
Hot Water Radiator Heat
Landscaped
$649,900
Great Opportunity to live in one of the finest historic properties in St. John's (O'Donel Memorial Hall) BUILT IN 1908. This majestic townhome condo located in the heart of the city offers light filled spaces, with soaring ceilings 12ft ceilings on the main and 14ft ceilings on the 2nd floor. Exceptional care was given to detail and finishes in the restoration of this three bedroom three bathroom townhome. This unit comes with two car private parking outside the front door. Private rear courtyard. A true open concept on the main floor as you enter the living room, dining room, kitchen Don't be disappointed this is one of the best offerings in downtown St. John's. This condo corporation is made up of only 3 units, Any expenses incurred are divided evenly. Ten years ago renovations were completed to the exterior of the building and was painted at the same time. MAJOR IMPROVEMENT -OIL FURNACE WAS REPLACED WITH AN ELECTRIC FURNACE AND ELECTRICAL UPGRADE. MAJOR SAVINGS ON HEAT COSTS (id:18358)
Property Details
|
MLS® Number
|
1276062 |
|
Property Type
|
Single Family |
|
Amenities Near By
|
Recreation, Shopping |
|
Equipment Type
|
None |
|
Rental Equipment Type
|
None |
|
View Type
|
View |
Building
|
Bathroom Total
|
3 |
|
Bedrooms Above Ground
|
3 |
|
Bedrooms Total
|
3 |
|
Appliances
|
Alarm System, Central Vacuum, Cooktop, Dishwasher, Refrigerator, Oven - Built-in, Washer, Dryer |
|
Constructed Date
|
1908 |
|
Construction Style Attachment
|
Semi-detached |
|
Exterior Finish
|
Concrete Block, Stone |
|
Fireplace Fuel
|
Propane |
|
Fireplace Present
|
Yes |
|
Fireplace Type
|
Insert |
|
Flooring Type
|
Ceramic Tile, Hardwood |
|
Foundation Type
|
Concrete |
|
Half Bath Total
|
1 |
|
Heating Fuel
|
Electric, Propane |
|
Heating Type
|
Hot Water Radiator Heat |
|
Size Interior
|
2,312 Ft2 |
|
Utility Water
|
Municipal Water |
Land
|
Acreage
|
No |
|
Land Amenities
|
Recreation, Shopping |
|
Landscape Features
|
Landscaped |
|
Sewer
|
Municipal Sewage System |
|
Size Irregular
|
N/a |
|
Size Total Text
|
N/a|under 1/2 Acre |
|
Zoning Description
|
Res. |
Rooms
| Level |
Type |
Length |
Width |
Dimensions |
|
Second Level |
Bath (# Pieces 1-6) |
|
|
4PC BATH 8X5 |
|
Second Level |
Ensuite |
|
|
4PC BATH 11X10 |
|
Second Level |
Not Known |
|
|
12X10.6 SITTING |
|
Second Level |
Bedroom |
|
|
15X11.9 |
|
Second Level |
Bedroom |
|
|
18X11 |
|
Second Level |
Primary Bedroom |
|
|
18X13.7 |
|
Main Level |
Storage |
|
|
XX |
|
Main Level |
Bath (# Pieces 1-6) |
|
|
2PC BATH |
|
Main Level |
Utility Room |
|
|
7.6X4.8 |
|
Main Level |
Porch |
|
|
7.6X3.6 |
|
Main Level |
Other |
|
|
11X6 PANTRY |
|
Main Level |
Kitchen |
|
|
16.6X11 |
|
Main Level |
Dining Room |
|
|
16.6X11 |
|
Main Level |
Living Room/fireplace |
|
|
25X17 |
https://www.realtor.ca/real-estate/27554201/58-queens-road-st-johns









































