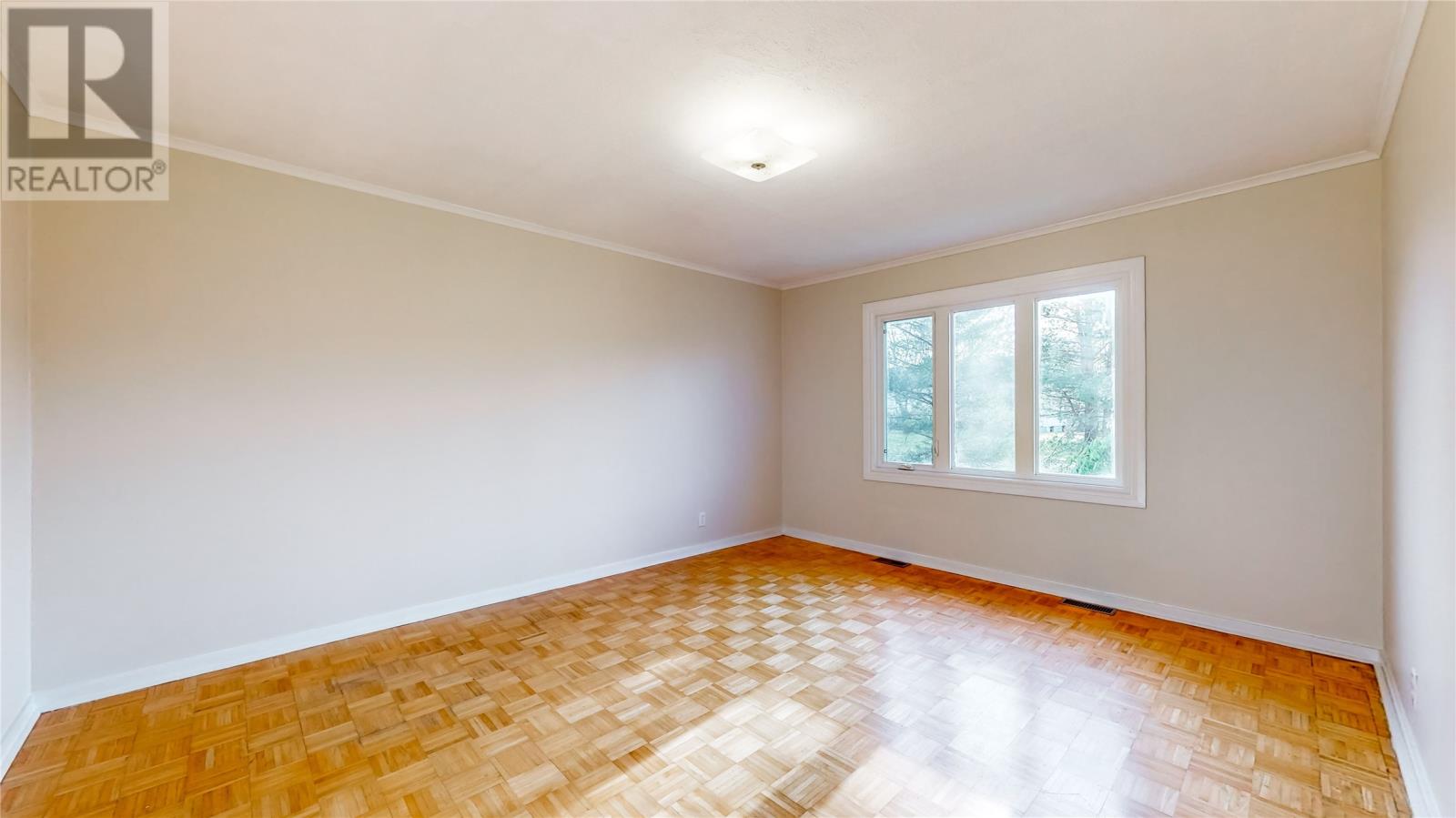5 Bedroom
3 Bathroom
2,182 ft2
2 Level
Forced Air
Landscaped
$359,900
Check out this unique property - ideal for investors or you may choose to live in one unit and rent the other. This is a registered 2 apartment but essentially it is 2 homes on a large mature lot with plenty of parking. The two storey section consists of three bedrooms, one and a half baths and a large laundry/ storage room. Recent upgrades to this unit include new flooring in front hall, living and bedroom. Plus new hot water boiler. The bungalow section has a brand new roof, with a three year warranty, new front door and bathroom window replaced. Both units have been plastered and painted throughout. Also two patio decks, separate meters and fridge/stove, washer/dryer for both units. This is a terrific location. A quiet mature area close to all amenities. Please Note. There will be No Conveyance of any Written Signed offers before 1 pm on Dec. 23 2024.All offers are to remain open for acceptance until 5 pm on Dec. 23 2024 (id:18358)
Property Details
|
MLS® Number
|
1280420 |
|
Property Type
|
Single Family |
|
Equipment Type
|
None |
|
Rental Equipment Type
|
None |
|
Storage Type
|
Storage Shed |
|
Structure
|
Sundeck |
Building
|
Bathroom Total
|
3 |
|
Bedrooms Above Ground
|
5 |
|
Bedrooms Total
|
5 |
|
Appliances
|
Refrigerator, Stove, Washer, Dryer |
|
Architectural Style
|
2 Level |
|
Constructed Date
|
1960 |
|
Construction Style Attachment
|
Detached |
|
Exterior Finish
|
Vinyl Siding |
|
Flooring Type
|
Mixed Flooring |
|
Foundation Type
|
Concrete |
|
Half Bath Total
|
1 |
|
Heating Fuel
|
Electric, Oil |
|
Heating Type
|
Forced Air |
|
Stories Total
|
2 |
|
Size Interior
|
2,182 Ft2 |
|
Type
|
House |
|
Utility Water
|
Municipal Water |
Land
|
Acreage
|
No |
|
Landscape Features
|
Landscaped |
|
Sewer
|
Municipal Sewage System |
|
Size Irregular
|
73x130 |
|
Size Total Text
|
73x130|under 1/2 Acre |
|
Zoning Description
|
Res. |
Rooms
| Level |
Type |
Length |
Width |
Dimensions |
|
Second Level |
Bath (# Pieces 1-6) |
|
|
7'5 x 6'10 |
|
Second Level |
Bedroom |
|
|
7X15'6 x 7'5 |
|
Second Level |
Bedroom |
|
|
1o'10 x 9'5 |
|
Second Level |
Primary Bedroom |
|
|
12'1 x 12'10 |
|
Basement |
Laundry Room |
|
|
23'2 x 10'6 |
|
Main Level |
Bath (# Pieces 1-6) |
|
|
6'9 x 5'2 |
|
Main Level |
Bedroom |
|
|
9'2 x 8'8 |
|
Main Level |
Primary Bedroom |
|
|
1o'10 x 11'9 |
|
Main Level |
Living Room |
|
|
12'1 x 14'11 |
|
Main Level |
Not Known |
|
|
15'11 x 12'7 |
|
Main Level |
Not Known |
|
|
15'10 x 15'3 |
|
Main Level |
Living Room |
|
|
23'3 x 12'10 |
https://www.realtor.ca/real-estate/27746958/14-normas-avenue-mount-pearl

















