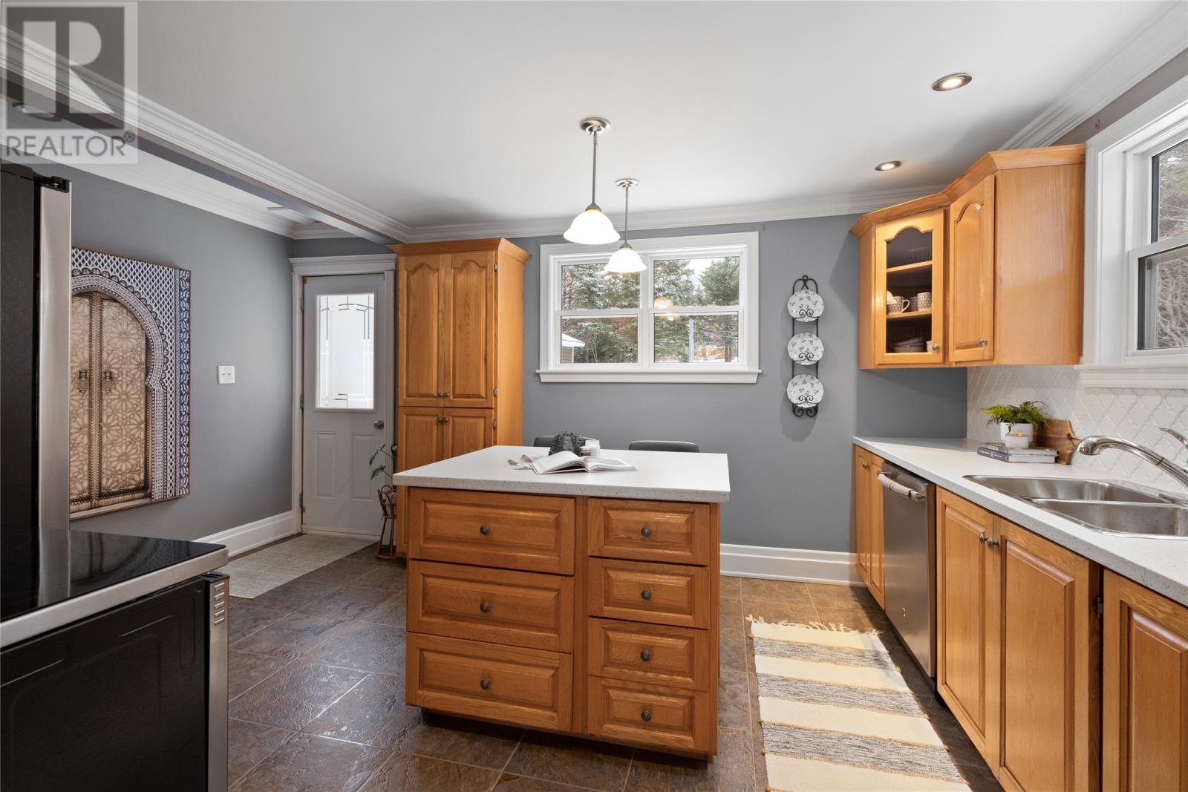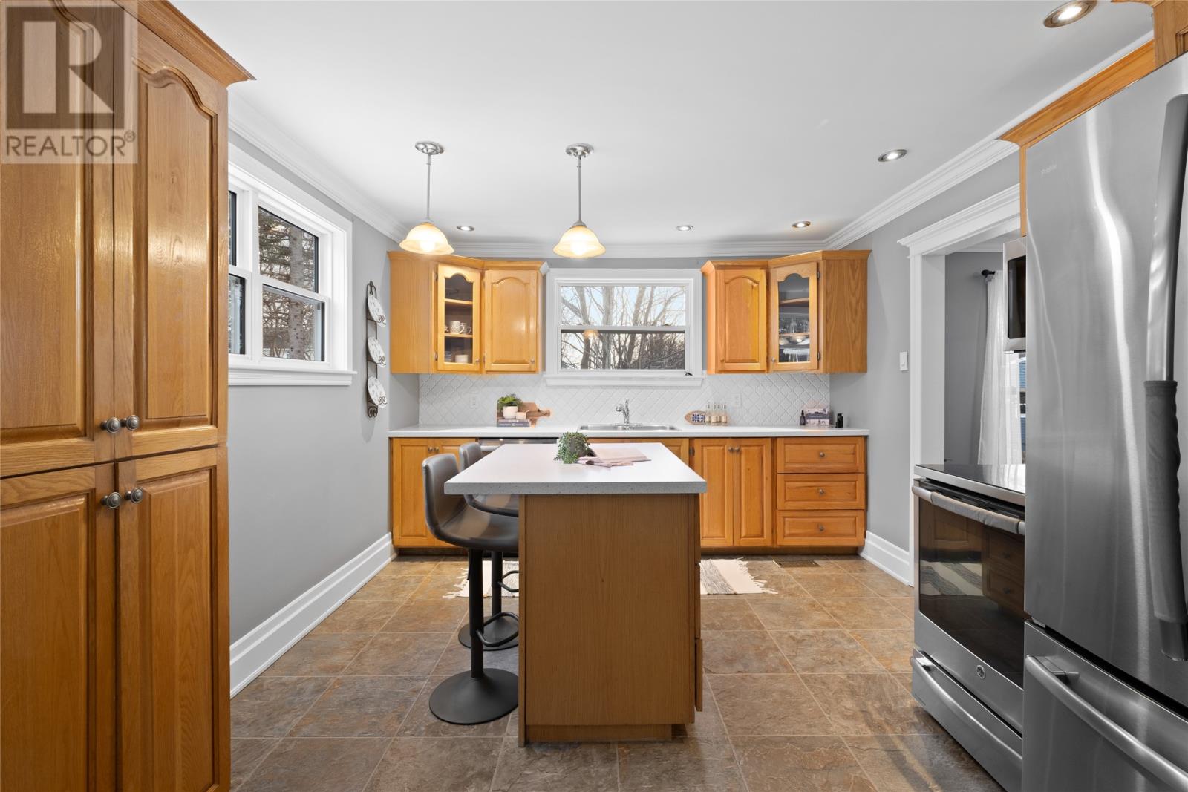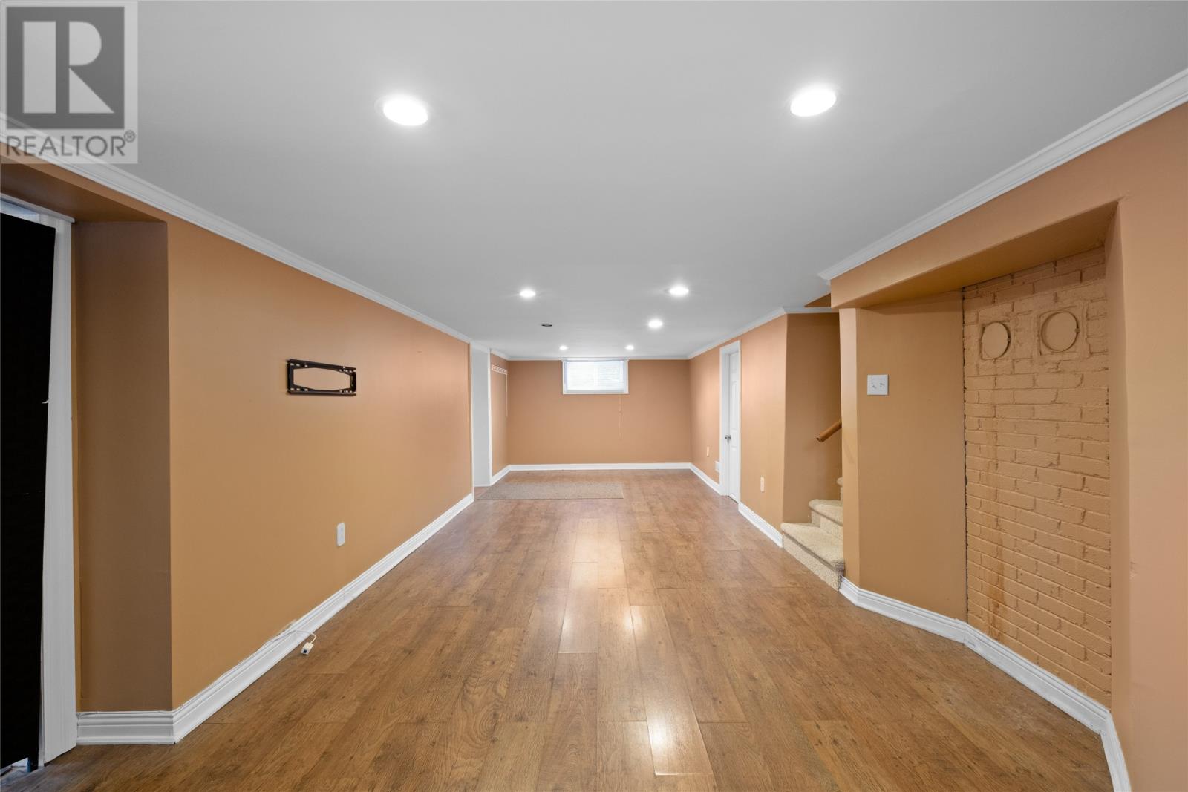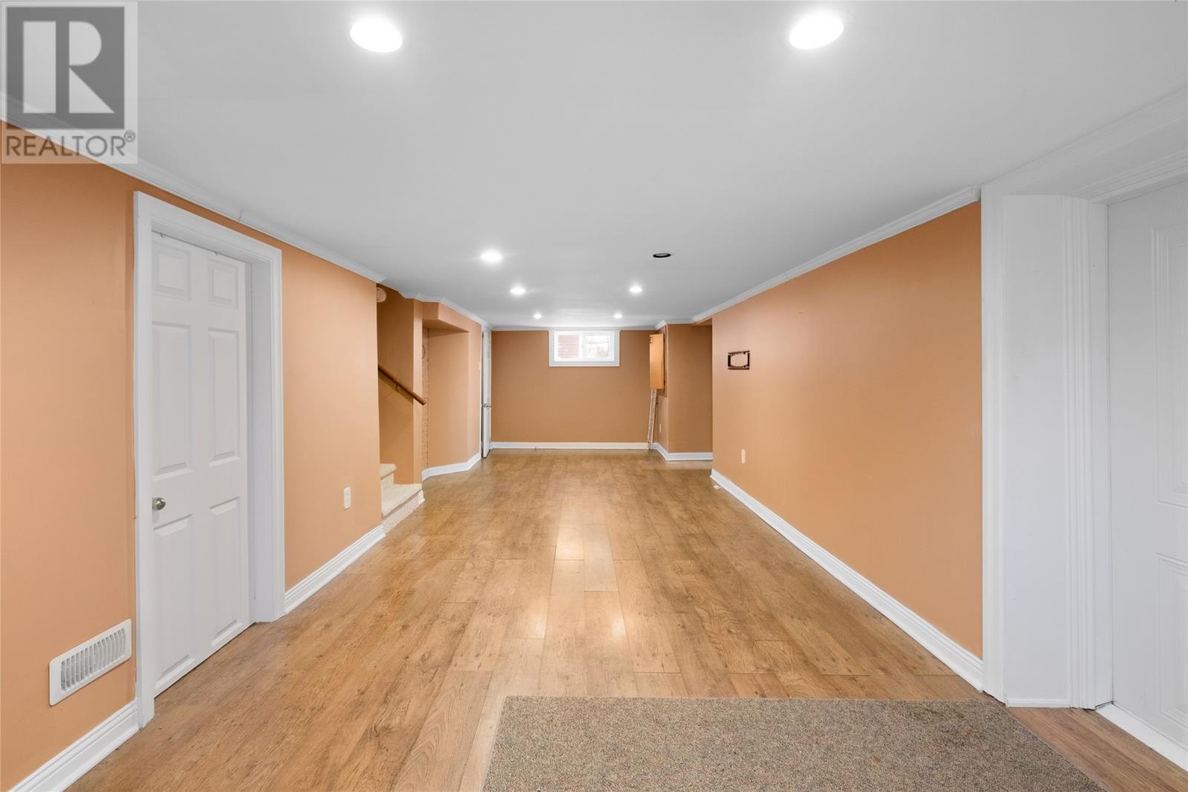4 Bedroom
2 Bathroom
2,196 ft2
Bungalow
Heat Pump
Landscaped
$449,900
Situated in the desirable Airport Heights neighborhood, this beautiful bungalow is perfectly located near Stavanger Drive, St. John's International Airport, walking trails, new school, and highway access. Just minutes from Memorial University, the Health Science Centre, and Avalon Mall, convenience is at your doorstep. The bright main floor boasts an inviting living room, a dining area, and a well-appointed kitchen featuring a sit-up island and stainless steel appliances. The layout includes three bedrooms, with the primary bedroom showcasing vaulted ceilings, a walk-in closet, and a spa-inspired ensuite. A modern main family bathroom completes the space. The basement offers a large rec room, a fourth bedroom, a laundry room, an in-house garage, and ample storage space. Situated on an oversized lot, this home has undergone significant upgrades, including an extended main floor and basement, a new detached garage (2020) with mini-split, and upgraded electrical for a heat pump (2023). The exterior impresses with new shingles (2024), updated siding, windows, a new front deck, and a large stone wall surrounding beautifully landscaped greenery and flower beds. Meticulously maintained, mature grounds with firepit area, greenhouse and storage shed. Move-in ready this home combines modern living with unbeatable convenience. Don’t miss out! (id:18358)
Property Details
|
MLS® Number
|
1280858 |
|
Property Type
|
Single Family |
|
Amenities Near By
|
Recreation, Shopping |
|
Storage Type
|
Storage Shed |
Building
|
Bathroom Total
|
2 |
|
Bedrooms Above Ground
|
3 |
|
Bedrooms Below Ground
|
1 |
|
Bedrooms Total
|
4 |
|
Architectural Style
|
Bungalow |
|
Constructed Date
|
1957 |
|
Construction Style Attachment
|
Detached |
|
Exterior Finish
|
Vinyl Siding |
|
Flooring Type
|
Ceramic Tile, Hardwood, Laminate, Mixed Flooring |
|
Foundation Type
|
Concrete |
|
Heating Fuel
|
Electric |
|
Heating Type
|
Heat Pump |
|
Stories Total
|
1 |
|
Size Interior
|
2,196 Ft2 |
|
Type
|
House |
|
Utility Water
|
Municipal Water |
Parking
|
Attached Garage
|
|
|
Detached Garage
|
|
Land
|
Access Type
|
Year-round Access |
|
Acreage
|
No |
|
Land Amenities
|
Recreation, Shopping |
|
Landscape Features
|
Landscaped |
|
Sewer
|
Municipal Sewage System |
|
Size Irregular
|
~0.4 Acres |
|
Size Total Text
|
~0.4 Acres|under 1/2 Acre |
|
Zoning Description
|
Res. |
Rooms
| Level |
Type |
Length |
Width |
Dimensions |
|
Basement |
Not Known |
|
|
15.6x21.0 |
|
Basement |
Utility Room |
|
|
12.5x11.0 |
|
Basement |
Storage |
|
|
5.0x9.11 WIC |
|
Basement |
Bedroom |
|
|
9.8x8.3 |
|
Basement |
Not Known |
|
|
18.11x11.0 |
|
Basement |
Recreation Room |
|
|
31.4x12.0 |
|
Main Level |
Bedroom |
|
|
10.0x11.6 |
|
Main Level |
Bedroom |
|
|
10.0x7.10 |
|
Main Level |
Ensuite |
|
|
8.11x11.7 5PC |
|
Main Level |
Storage |
|
|
8.11x6.6 WIC |
|
Main Level |
Primary Bedroom |
|
|
15.6x12.10 |
|
Main Level |
Bath (# Pieces 1-6) |
|
|
5.2x8.2 3PC |
|
Main Level |
Kitchen |
|
|
15.7x14.0 |
|
Main Level |
Dining Room |
|
|
12.2x11.5 |
|
Main Level |
Living Room |
|
|
15.11x22.10 |
https://www.realtor.ca/real-estate/27808291/203-airport-heights-drive-st-johns
































