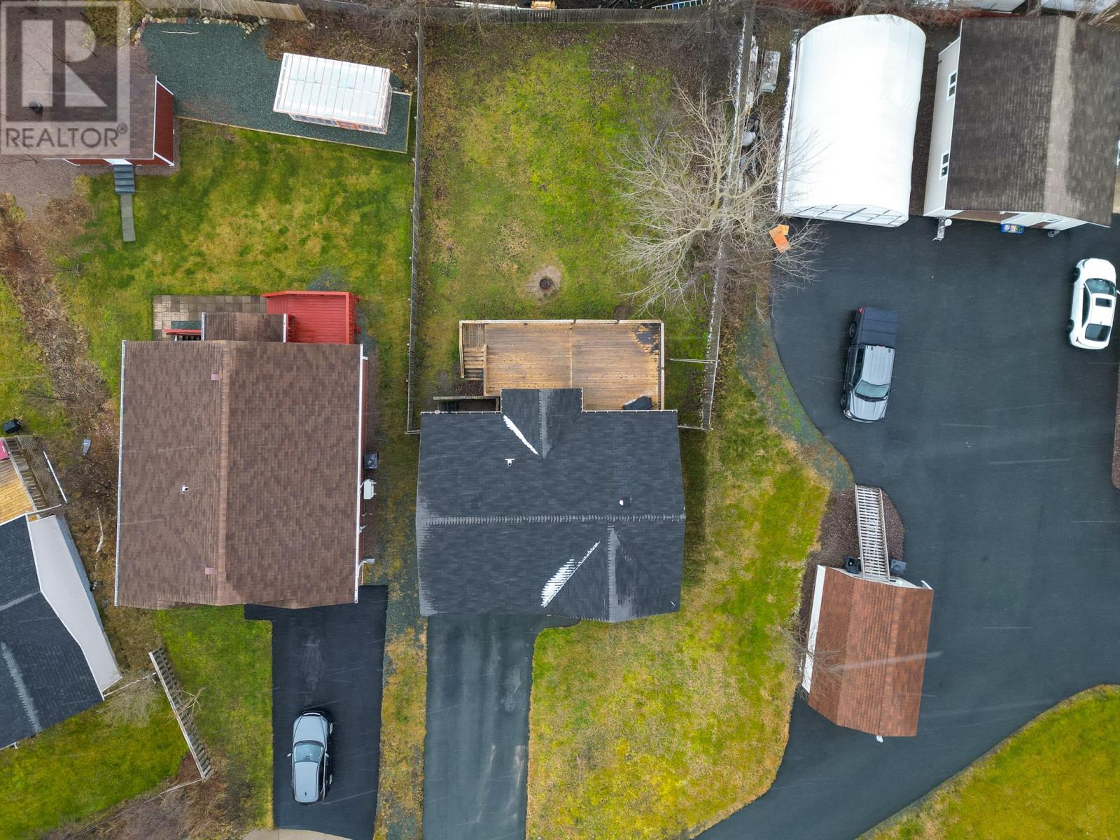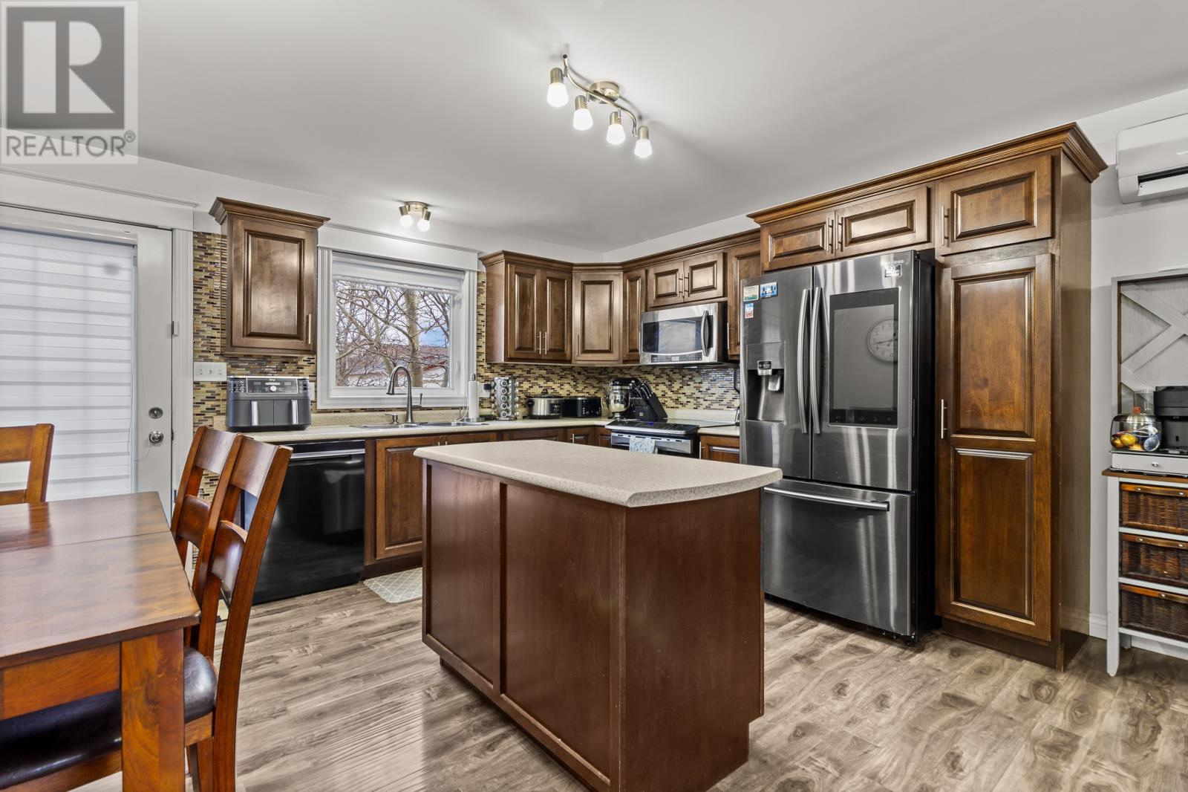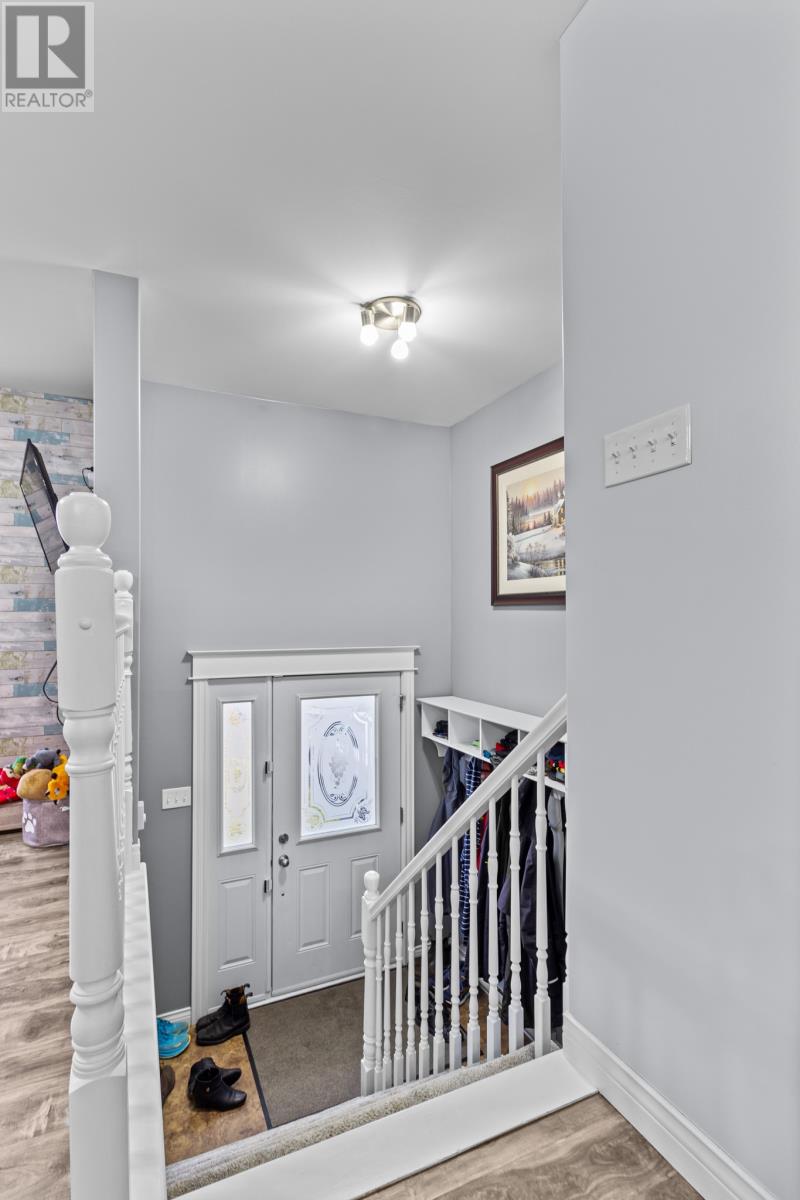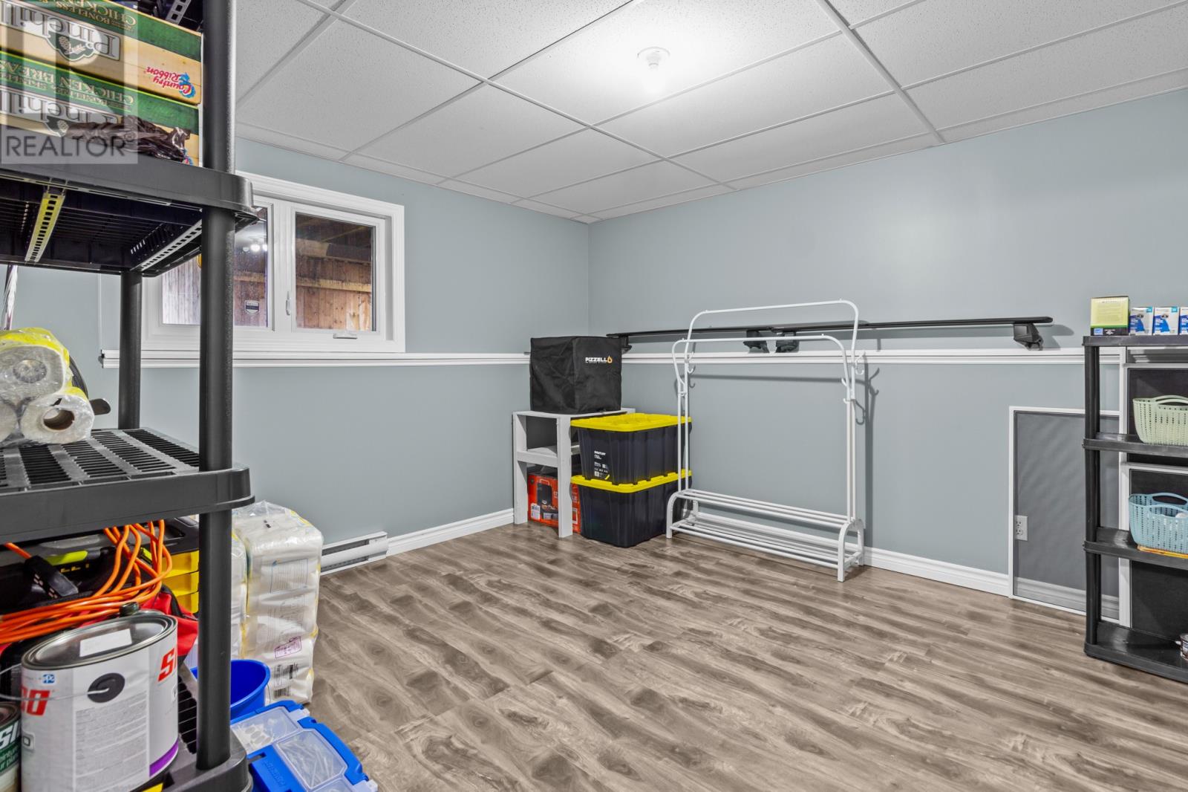5 Bedroom
3 Bathroom
2,208 ft2
Air Exchanger
Landscaped
$369,900
Just Listed in CBS! This home is on an oversized lot on a cul-de-sac. The main level of this home has a large eat-in kitchen and living room with a mini split. The main level also has two bedrooms and the primary bedroom with a large ensuite. The lower level has an additional two bedrooms, large rec room with mini split, full bathroom with laundry room and large mudroom with rear door which leads to the backyard. The patio runs the full length of the back of the home and the backyard is fully fenced. This property is perfect for the growing family or use the lower level for lots of storage space. At only 11 years old this house is a must see. No conveyance of any written signed offers prior to 12pm Friday January 17th as per sellers direction. (id:18358)
Property Details
|
MLS® Number
|
1280510 |
|
Property Type
|
Single Family |
|
Amenities Near By
|
Highway |
|
Equipment Type
|
None |
|
Rental Equipment Type
|
None |
Building
|
Bathroom Total
|
3 |
|
Bedrooms Above Ground
|
3 |
|
Bedrooms Below Ground
|
2 |
|
Bedrooms Total
|
5 |
|
Appliances
|
Dishwasher, Refrigerator, Stove, Washer, Dryer |
|
Constructed Date
|
2014 |
|
Construction Style Attachment
|
Detached |
|
Construction Style Split Level
|
Split Level |
|
Cooling Type
|
Air Exchanger |
|
Exterior Finish
|
Vinyl Siding |
|
Fixture
|
Drapes/window Coverings |
|
Flooring Type
|
Laminate |
|
Foundation Type
|
Concrete |
|
Heating Fuel
|
Electric |
|
Stories Total
|
1 |
|
Size Interior
|
2,208 Ft2 |
|
Type
|
House |
|
Utility Water
|
Municipal Water |
Land
|
Access Type
|
Year-round Access |
|
Acreage
|
No |
|
Fence Type
|
Fence |
|
Land Amenities
|
Highway |
|
Landscape Features
|
Landscaped |
|
Sewer
|
Municipal Sewage System |
|
Size Irregular
|
12 X 145 X 88 X 150 |
|
Size Total Text
|
12 X 145 X 88 X 150|under 1/2 Acre |
|
Zoning Description
|
Res |
Rooms
| Level |
Type |
Length |
Width |
Dimensions |
|
Lower Level |
Mud Room |
|
|
11.7 x 8.4 |
|
Lower Level |
Bedroom |
|
|
13 x 11.5 |
|
Lower Level |
Bedroom |
|
|
12.1 x 12 |
|
Lower Level |
Recreation Room |
|
|
17.5 x 13 |
|
Main Level |
Bedroom |
|
|
10.2 x 8.6 |
|
Main Level |
Bedroom |
|
|
12.6 x 8.6 |
|
Main Level |
Primary Bedroom |
|
|
12.3 x 11.1 |
|
Main Level |
Not Known |
|
|
15 x 11 |
|
Main Level |
Living Room |
|
|
15.7 x 11.7 |
https://www.realtor.ca/real-estate/27803414/15-carriewood-place-conception-bay-south
































