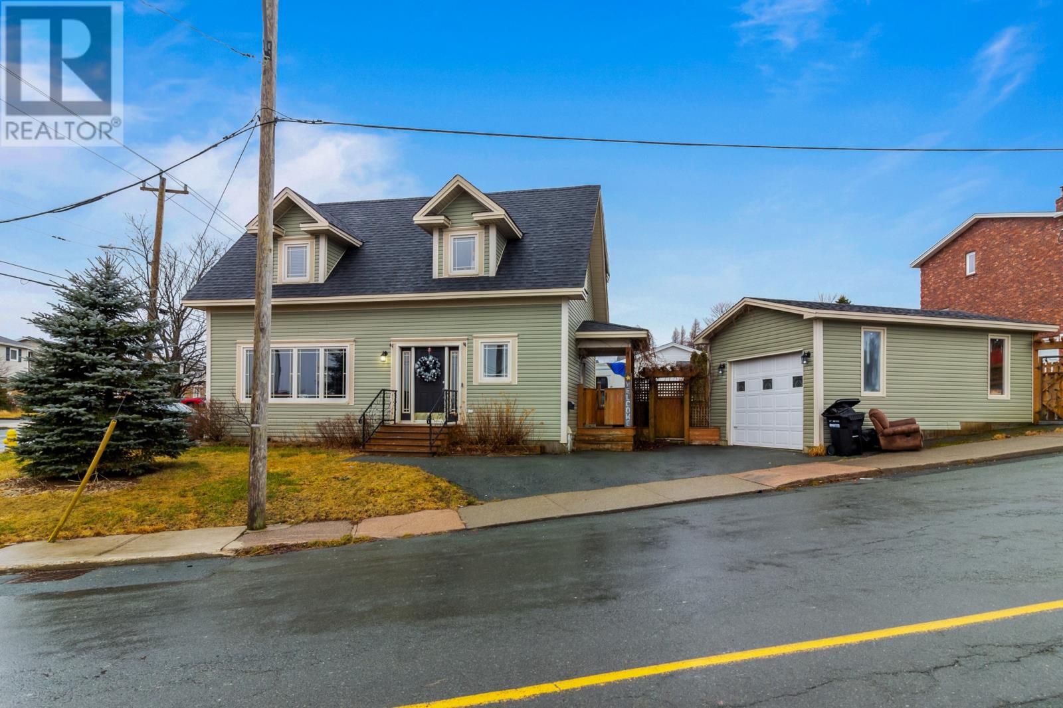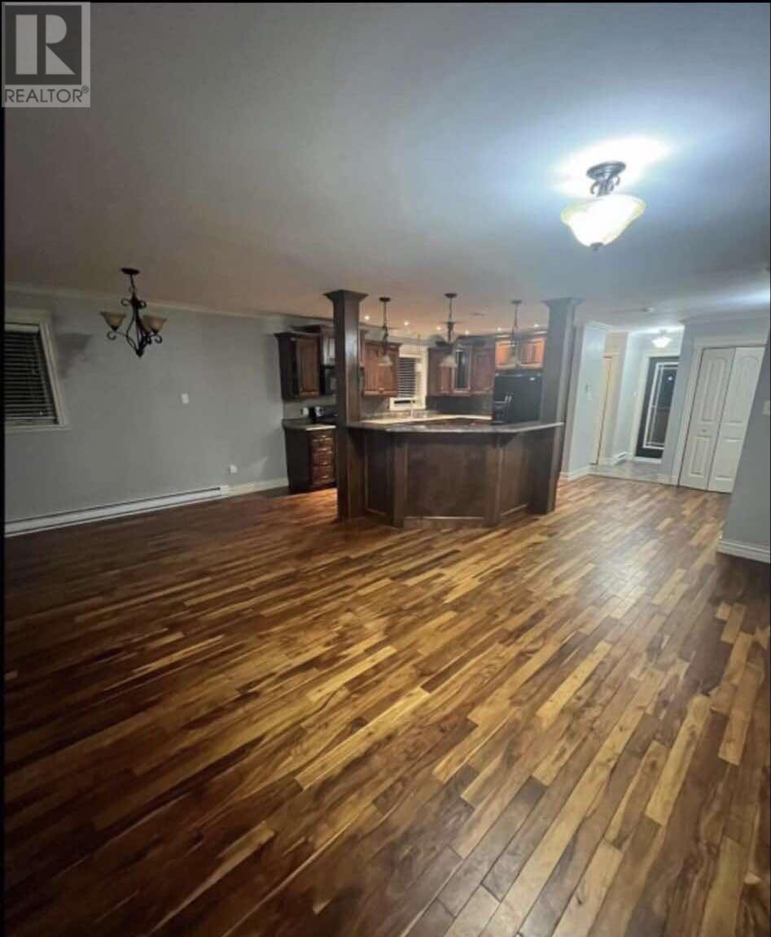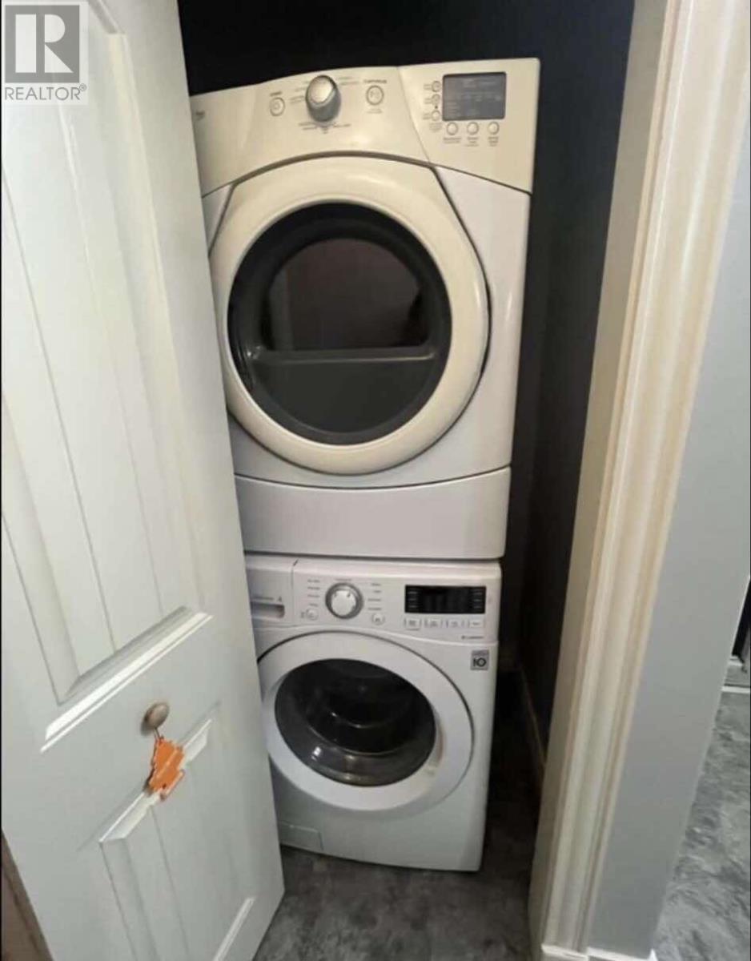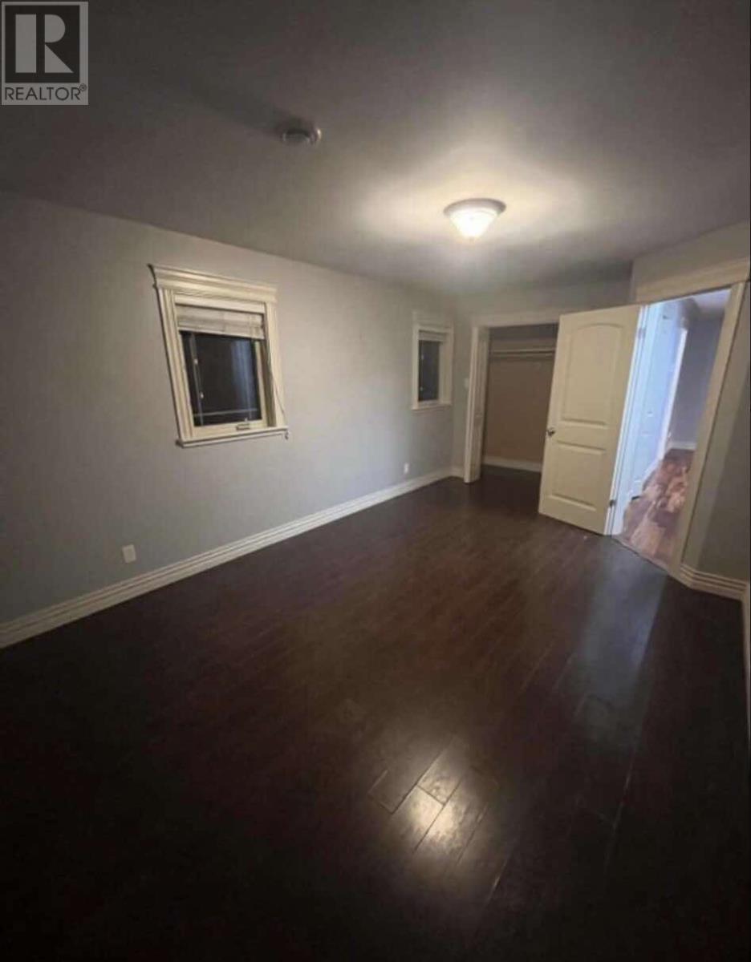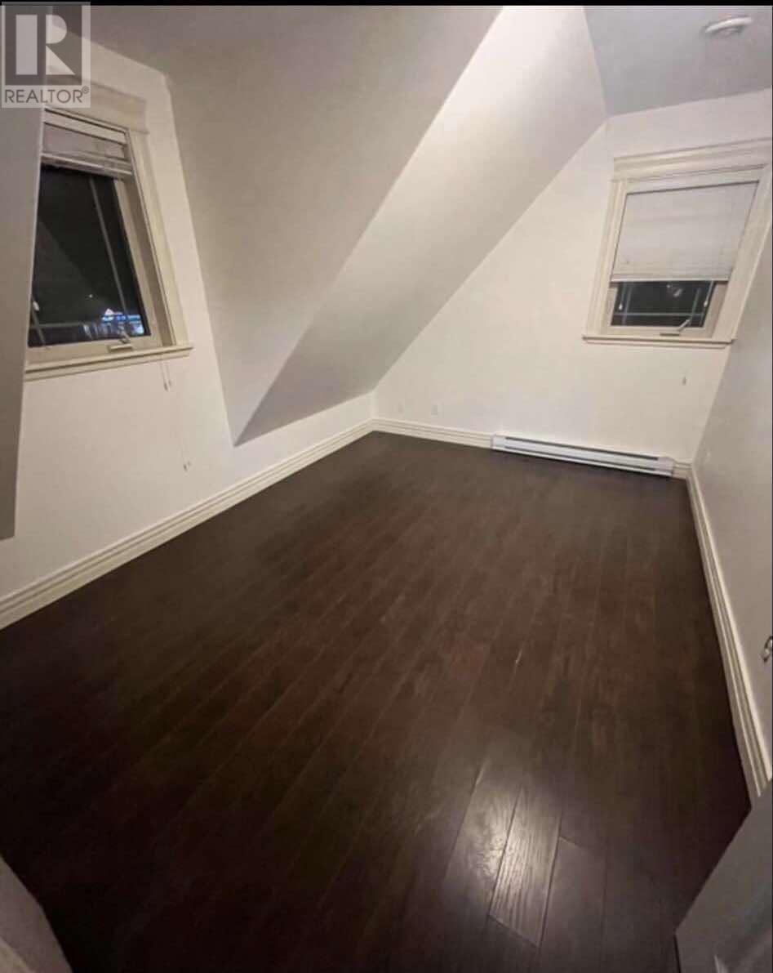4 Bedroom
3 Bathroom
2,244 ft2
2 Level
Air Exchanger
Baseboard Heaters
$389,900
Welcome to 286 Blackmarsh Road. This beautiful 2 apartment home is just 16 years old and is close to schools, shopping, bus routes, hospitals, recreation, and much more. The main floor of the upper unit features a open concept design with breakfast bar/island, living area with hardwood floors, half bath and main floor laundry with a small storage area downstairs. There are 3 bedrooms upstairs and main bathroom with shower and jetted tub. The main unit also has a deck area and fenced in area behind the 15 x 22 detached garage which is great for extra storage. The one bedroom basement apartment has its own driveway and entrance and features a large open concept kitchen and living area, stackable laundry and 4pc bathroom. The main unit apartment is rented for $2300/ month POU, 1 year lease ending Dec 31, 2025. The basement apartment is rented $900/month POU and is month to month. If your looking for an investment property this might just be the one! Come check it out today ! No conveyance of any written signed offers prior to 12:00 pm January 18th as per sellers direction. (id:18358)
Property Details
|
MLS® Number
|
1280852 |
|
Property Type
|
Single Family |
|
Amenities Near By
|
Recreation, Shopping |
|
Equipment Type
|
None |
|
Rental Equipment Type
|
None |
Building
|
Bathroom Total
|
3 |
|
Bedrooms Above Ground
|
3 |
|
Bedrooms Below Ground
|
1 |
|
Bedrooms Total
|
4 |
|
Appliances
|
Dishwasher, Refrigerator, Stove, Washer, Dryer |
|
Architectural Style
|
2 Level |
|
Constructed Date
|
2009 |
|
Construction Style Attachment
|
Detached |
|
Cooling Type
|
Air Exchanger |
|
Exterior Finish
|
Vinyl Siding |
|
Flooring Type
|
Hardwood, Laminate, Mixed Flooring |
|
Foundation Type
|
Concrete |
|
Half Bath Total
|
1 |
|
Heating Fuel
|
Electric |
|
Heating Type
|
Baseboard Heaters |
|
Size Interior
|
2,244 Ft2 |
|
Type
|
Two Apartment House |
|
Utility Water
|
Municipal Water |
Parking
Land
|
Acreage
|
No |
|
Land Amenities
|
Recreation, Shopping |
|
Sewer
|
Municipal Sewage System |
|
Size Irregular
|
40 X 95 X 9 X 130 |
|
Size Total Text
|
40 X 95 X 9 X 130|0-4,050 Sqft |
|
Zoning Description
|
Res. |
Rooms
| Level |
Type |
Length |
Width |
Dimensions |
|
Second Level |
Bath (# Pieces 1-6) |
|
|
4pc |
|
Second Level |
Primary Bedroom |
|
|
12.8 x 18.4 |
|
Second Level |
Bedroom |
|
|
9.8 x 12.8 |
|
Second Level |
Bedroom |
|
|
9.9 x 13.9 |
|
Basement |
Laundry Room |
|
|
2.5 x 2.5 |
|
Basement |
Bedroom |
|
|
9.4 x 12.3 |
|
Basement |
Bath (# Pieces 1-6) |
|
|
4pc |
|
Basement |
Living Room/dining Room |
|
|
18.2 x 19.8 |
|
Basement |
Storage |
|
|
6.11 x 7.8 |
|
Main Level |
Laundry Room |
|
|
2.5 x 2.5 |
|
Main Level |
Bath (# Pieces 1-6) |
|
|
2pc |
|
Main Level |
Living Room/dining Room |
|
|
23.6 x 26.7 |
https://www.realtor.ca/real-estate/27798974/286-blackmarsh-road-st-johns
