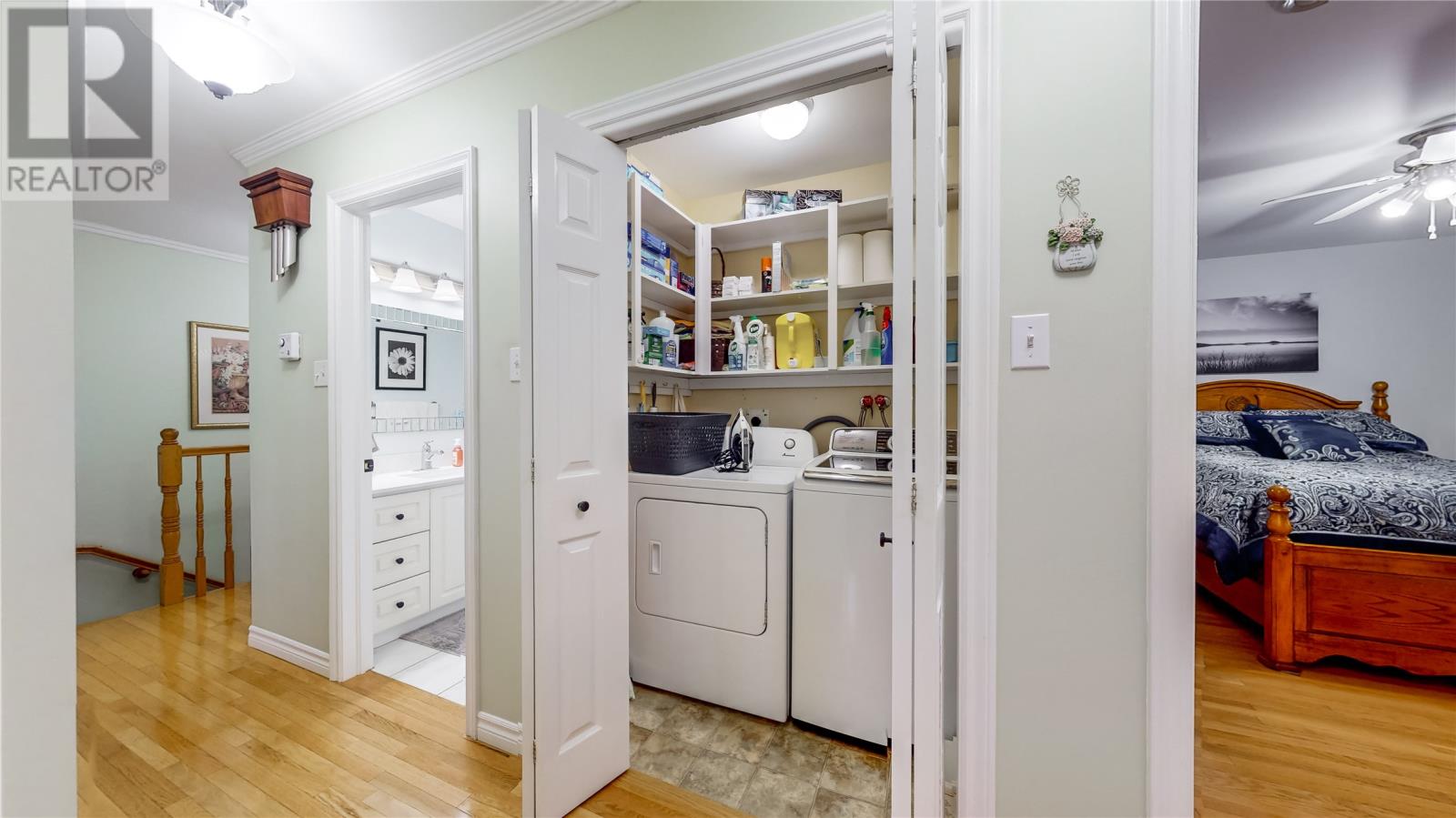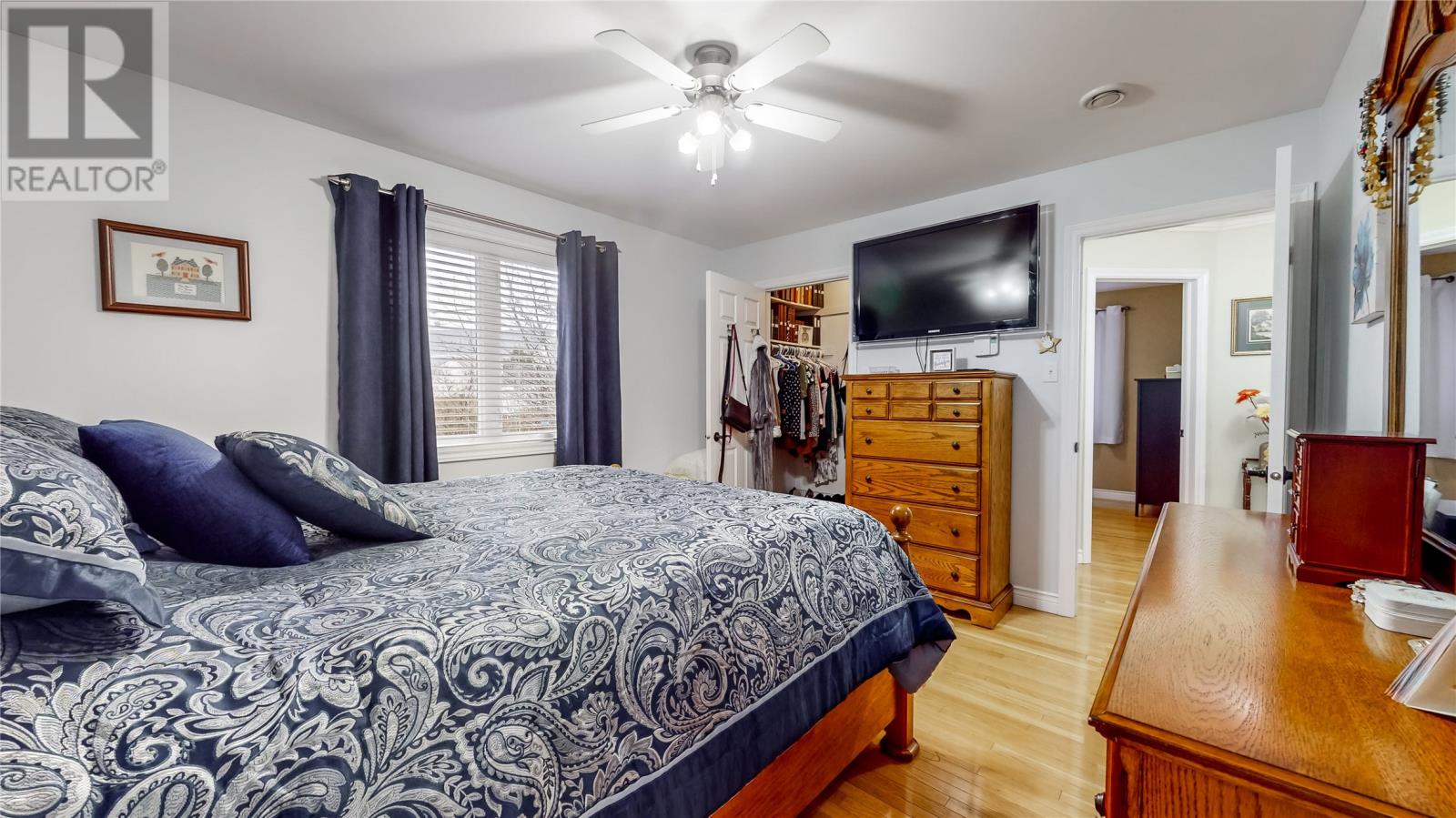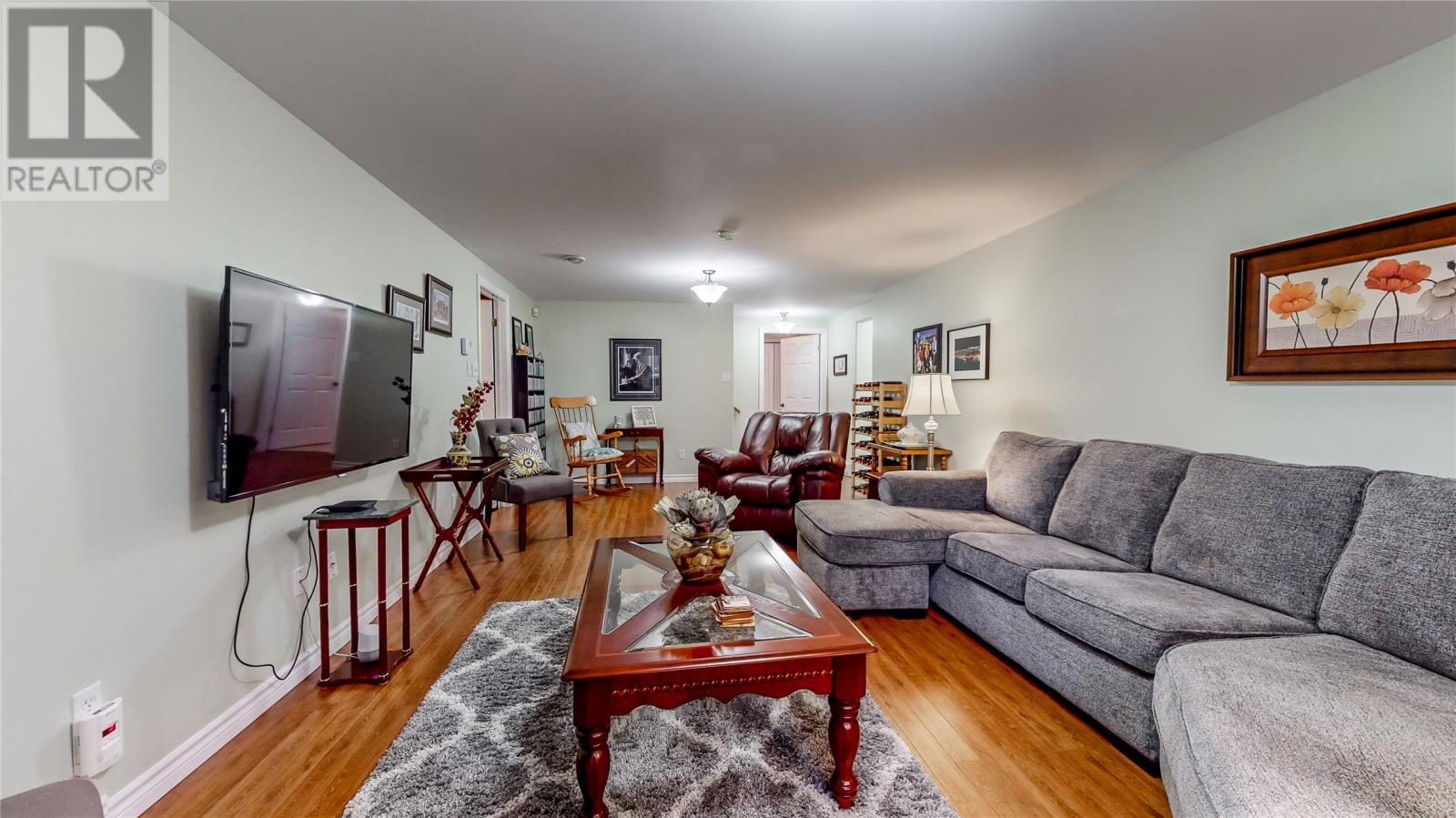4 Bedroom
3 Bathroom
2,598 ft2
Bungalow
Fireplace
Baseboard Heaters
Landscaped
$439,900
Located on a quiet cul de sac, this grade entry bungalow has been very well maintained and updated. The main floor features a large foyer, with direct access to the Office & Garage; A bright eat-in Kitchen with access to the 2-tired deck & Gazebo. There is a Cozy Living room, Dining Room with gleaming hardwood floors and a mini-split heat pump. Just down the hall you'll find a main floor Laundry, Primary Bedroom with full Ensuite and Walk-in Closet, as well as 2 additional Bedrooms. The basement features an exterior entrance to the yard, a large family room with a propane fireplace, a bedroom with adjoining Den or Office and a bathroom. There is also a large storage area which could lend to future development. The fully fenced backyard is like a park with an abundance of shrubs and colourful perennials. *As per the Sellers Directive, Offers will not be presented prior to 5pm on Saturday, January 11,2025. (id:18358)
Property Details
|
MLS® Number
|
1280648 |
|
Property Type
|
Single Family |
|
Equipment Type
|
Propane Tank |
|
Rental Equipment Type
|
Propane Tank |
Building
|
Bathroom Total
|
3 |
|
Bedrooms Above Ground
|
3 |
|
Bedrooms Below Ground
|
1 |
|
Bedrooms Total
|
4 |
|
Appliances
|
Alarm System, Dishwasher |
|
Architectural Style
|
Bungalow |
|
Constructed Date
|
2001 |
|
Construction Style Attachment
|
Detached |
|
Exterior Finish
|
Vinyl Siding |
|
Fireplace Fuel
|
Propane |
|
Fireplace Present
|
Yes |
|
Fireplace Type
|
Insert |
|
Flooring Type
|
Hardwood, Laminate |
|
Foundation Type
|
Poured Concrete |
|
Half Bath Total
|
1 |
|
Heating Fuel
|
Electric, Propane |
|
Heating Type
|
Baseboard Heaters |
|
Stories Total
|
1 |
|
Size Interior
|
2,598 Ft2 |
|
Type
|
House |
|
Utility Water
|
Municipal Water |
Parking
Land
|
Acreage
|
No |
|
Fence Type
|
Fence |
|
Landscape Features
|
Landscaped |
|
Sewer
|
Municipal Sewage System |
|
Size Irregular
|
.134 Acre |
|
Size Total Text
|
.134 Acre|4,051 - 7,250 Sqft |
|
Zoning Description
|
Res. |
Rooms
| Level |
Type |
Length |
Width |
Dimensions |
|
Basement |
Storage |
|
|
39'2 x 13'1 |
|
Basement |
Bath (# Pieces 1-6) |
|
|
6'8 x 9'6 |
|
Basement |
Den |
|
|
9'8 x 10 |
|
Basement |
Bedroom |
|
|
8'5 x 13'8 |
|
Basement |
Family Room/fireplace |
|
|
29'9 x 13'7 |
|
Main Level |
Laundry Room |
|
|
5'4 x 3'11 |
|
Main Level |
Bath (# Pieces 1-6) |
|
|
3pc |
|
Main Level |
Bedroom |
|
|
9'6 x 10'2 |
|
Main Level |
Bedroom |
|
|
10'1 x 10'3 |
|
Main Level |
Ensuite |
|
|
3pc |
|
Main Level |
Primary Bedroom |
|
|
11'4 x 12'11 |
|
Main Level |
Office |
|
|
8'1 x 9'1 |
|
Main Level |
Not Known |
|
|
16'9 x 12'2 |
|
Main Level |
Dining Room |
|
|
9'1 x 11 |
|
Main Level |
Living Room |
|
|
11 x 15'9 |
|
Main Level |
Foyer |
|
|
14'10 x 5'6 |
https://www.realtor.ca/real-estate/27798980/4-falcon-place-st-johns












































