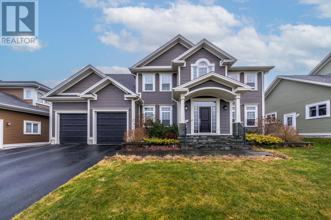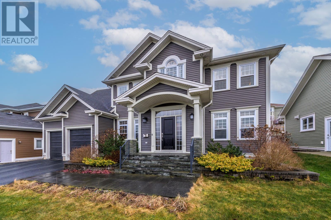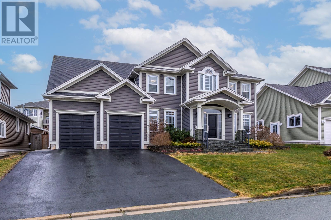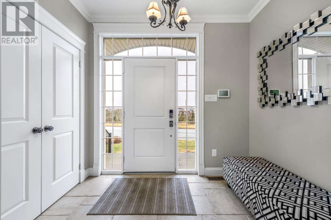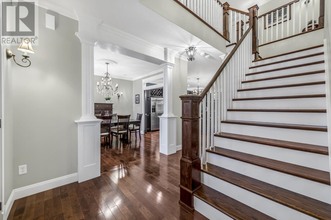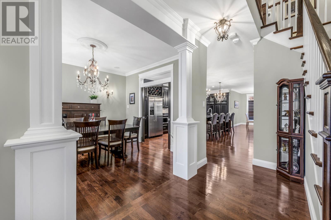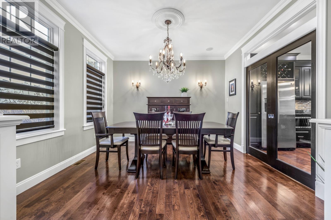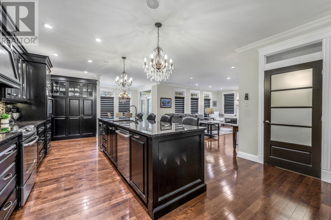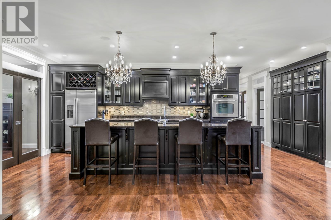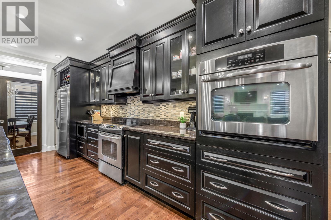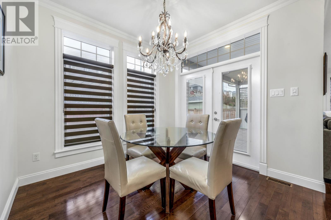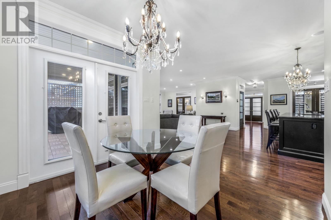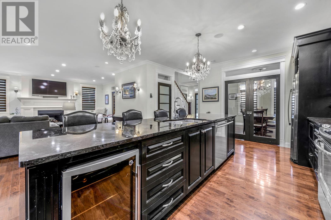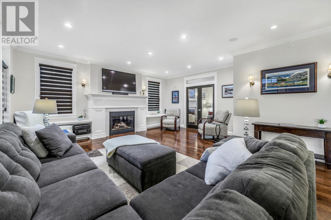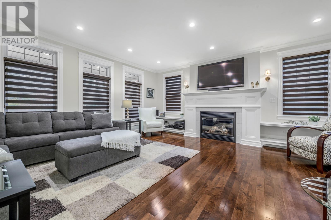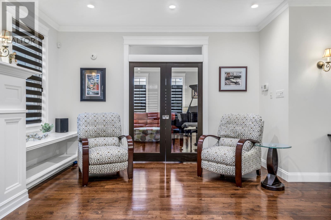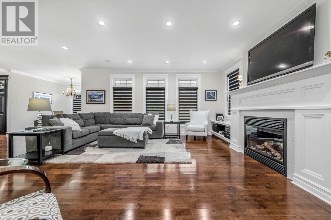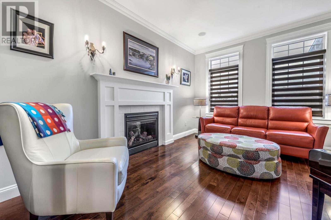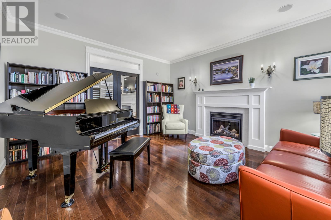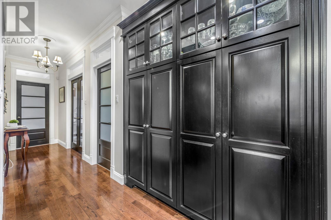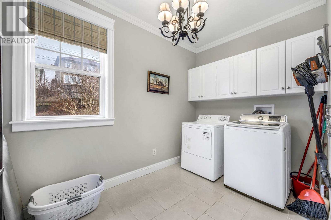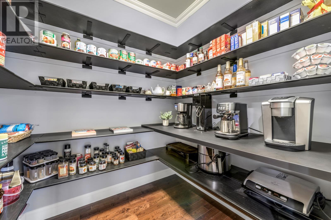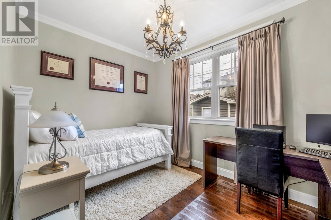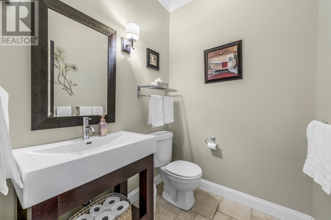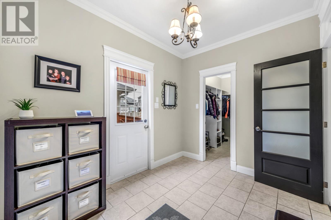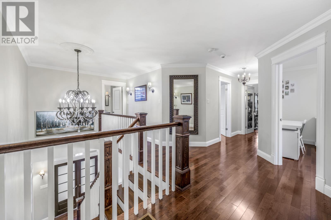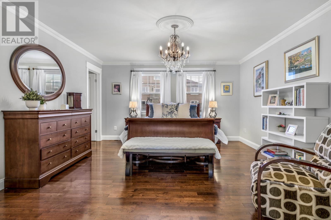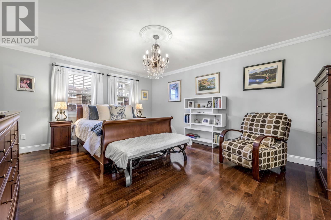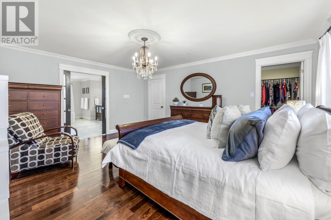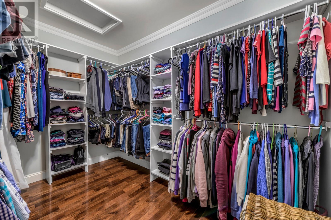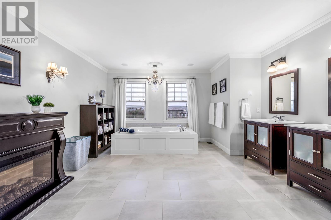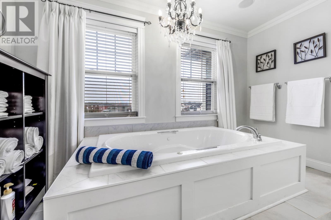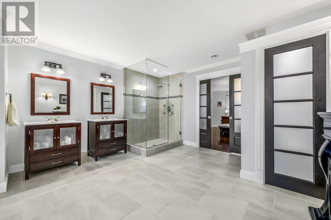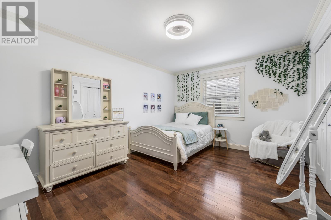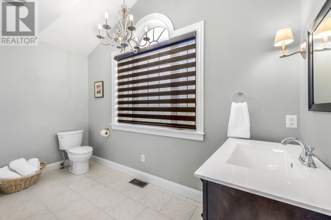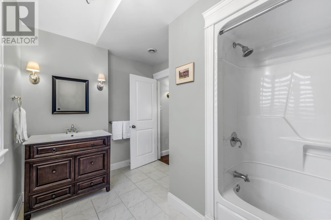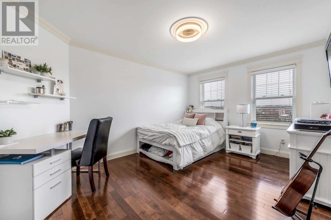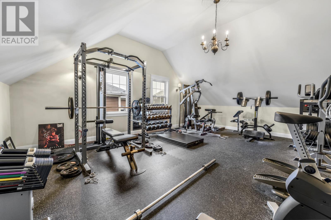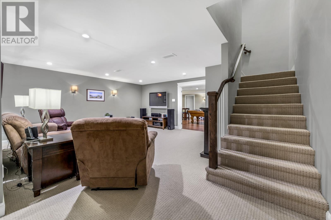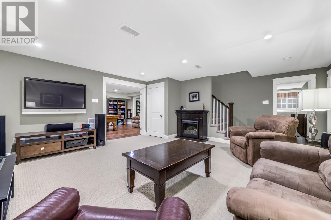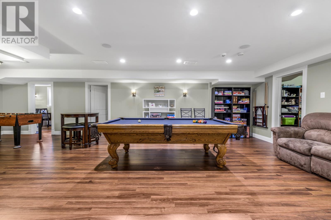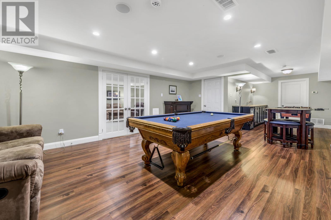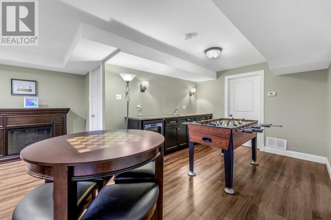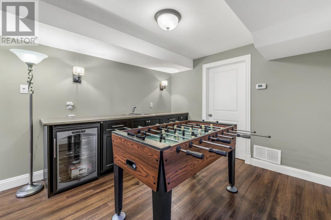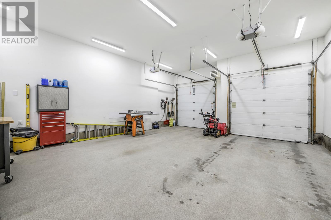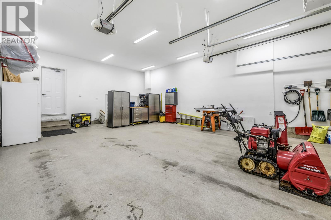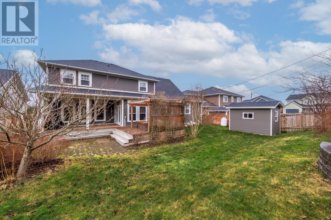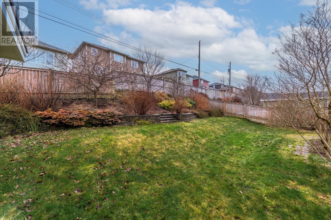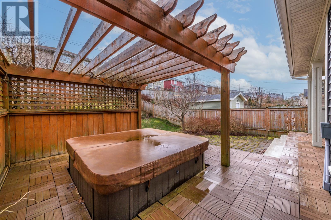6 Bedroom
4 Bathroom
5,628 ft2
2 Level
Fireplace
Heat Pump
Landscaped
$1,150,000
Welcome to a breathtaking home in prestigious King William Estates, offering the perfect blend of modern elegance and exceptional value. With the sophistication of new construction but without the hefty price tag, this impeccably maintained property is a rare gem in today’s market. Step inside to experience luxurious living at its finest. Espresso floors and a striking staircase set the tone, complemented by exquisite granite countertops, detailed trims, and custom blinds throughout. Thoughtfully designed for families and entertaining, the main floor is a showcase of style and functionality. Greet guests in the enclosed foyer and mudroom with a walk-in closet before leading them to the formal living and dining rooms. The open-concept family room flows seamlessly into a chef’s kitchen featuring floor-to-ceiling cabinetry, a spacious island, a wine cooler, and a walk-in pantry. This level also includes a main-floor office, laundry room, and a double built-in garage with convenient backyard and basement access. A heat pump ensures year-round comfort, while a multi-zone speaker system enhances the ambiance for entertaining or quiet evenings. Upstairs, retreat to the stunning primary suite with a spa-inspired ensuite and a walk-in closet. Two additional bedrooms, a full bath, and a large bonus room, currently a well equipped gym, provide versatile living options. The lower level is designed for relaxation and recreation, with a theatre room, rec room, two additional bedrooms, storage, and a full bath. Outside, the landscaped backyard is an oasis featuring mature trees, shrubs, stonework, and planters. An expansive deck with a built-in hot tub and covered barbecue area makes outdoor entertaining a breeze, while an irrigation system and backup generator connection add peace of mind. This exceptional home combines luxurious features, prime location, and unbeatable value. Come see for yourself! (id:18358)
Property Details
|
MLS® Number
|
1280876 |
|
Property Type
|
Single Family |
|
Amenities Near By
|
Highway, Recreation, Shopping |
|
Equipment Type
|
Propane Tank |
|
Rental Equipment Type
|
Propane Tank |
|
Storage Type
|
Storage Shed |
Building
|
Bathroom Total
|
4 |
|
Bedrooms Total
|
6 |
|
Appliances
|
Alarm System, Dishwasher, Refrigerator, Stove, Washer, Dryer |
|
Architectural Style
|
2 Level |
|
Constructed Date
|
2008 |
|
Construction Style Attachment
|
Detached |
|
Exterior Finish
|
Vinyl Siding |
|
Fireplace Fuel
|
Propane |
|
Fireplace Present
|
Yes |
|
Fireplace Type
|
Insert |
|
Fixture
|
Drapes/window Coverings |
|
Flooring Type
|
Ceramic Tile, Hardwood, Mixed Flooring |
|
Foundation Type
|
Poured Concrete |
|
Half Bath Total
|
1 |
|
Heating Fuel
|
Electric, Propane |
|
Heating Type
|
Heat Pump |
|
Stories Total
|
2 |
|
Size Interior
|
5,628 Ft2 |
|
Type
|
House |
|
Utility Water
|
Municipal Water |
Parking
Land
|
Acreage
|
No |
|
Fence Type
|
Partially Fenced |
|
Land Amenities
|
Highway, Recreation, Shopping |
|
Landscape Features
|
Landscaped |
|
Sewer
|
Municipal Sewage System |
|
Size Irregular
|
68x142x68x137 .22 Acres |
|
Size Total Text
|
68x142x68x137 .22 Acres|7,251 - 10,889 Sqft |
|
Zoning Description
|
Residentia |
Rooms
| Level |
Type |
Length |
Width |
Dimensions |
|
Second Level |
Ensuite |
|
|
14.00X16.70 |
|
Second Level |
Primary Bedroom |
|
|
14.00X17.30 |
|
Second Level |
Bath (# Pieces 1-6) |
|
|
7.70X12.00 |
|
Second Level |
Games Room |
|
|
18.80X22.40 |
|
Second Level |
Bedroom |
|
|
10.10X14.90 |
|
Second Level |
Bedroom |
|
|
11.00X14.90 |
|
Basement |
Recreation Room |
|
|
16x31 |
|
Basement |
Bath (# Pieces 1-6) |
|
|
6x8 |
|
Basement |
Hobby Room |
|
|
8.30X18.40 |
|
Basement |
Bedroom |
|
|
13.40X16.11 |
|
Basement |
Bedroom |
|
|
13.30X13.40 |
|
Basement |
Storage |
|
|
8.30X15.90 |
|
Basement |
Family Room |
|
|
16.90X16.90 |
|
Main Level |
Porch |
|
|
5.70X9.10 |
|
Main Level |
Mud Room |
|
|
7.11X10.40 |
|
Main Level |
Bath (# Pieces 1-6) |
|
|
5.40X5.11 |
|
Main Level |
Den |
|
|
8.11X12.00 |
|
Main Level |
Storage |
|
|
6.00X6.11 |
|
Main Level |
Laundry Room |
|
|
7.00X10.11 |
|
Main Level |
Family Room |
|
|
14.00X14.10 |
|
Main Level |
Dining Room |
|
|
11.10X12.00 |
|
Main Level |
Living Room |
|
|
18.11X20.70 |
|
Main Level |
Dining Nook |
|
|
9.40X9.60 |
|
Main Level |
Kitchen |
|
|
14.10X21.90 |
https://www.realtor.ca/real-estate/27798592/3-stonebridge-place-st-johns
