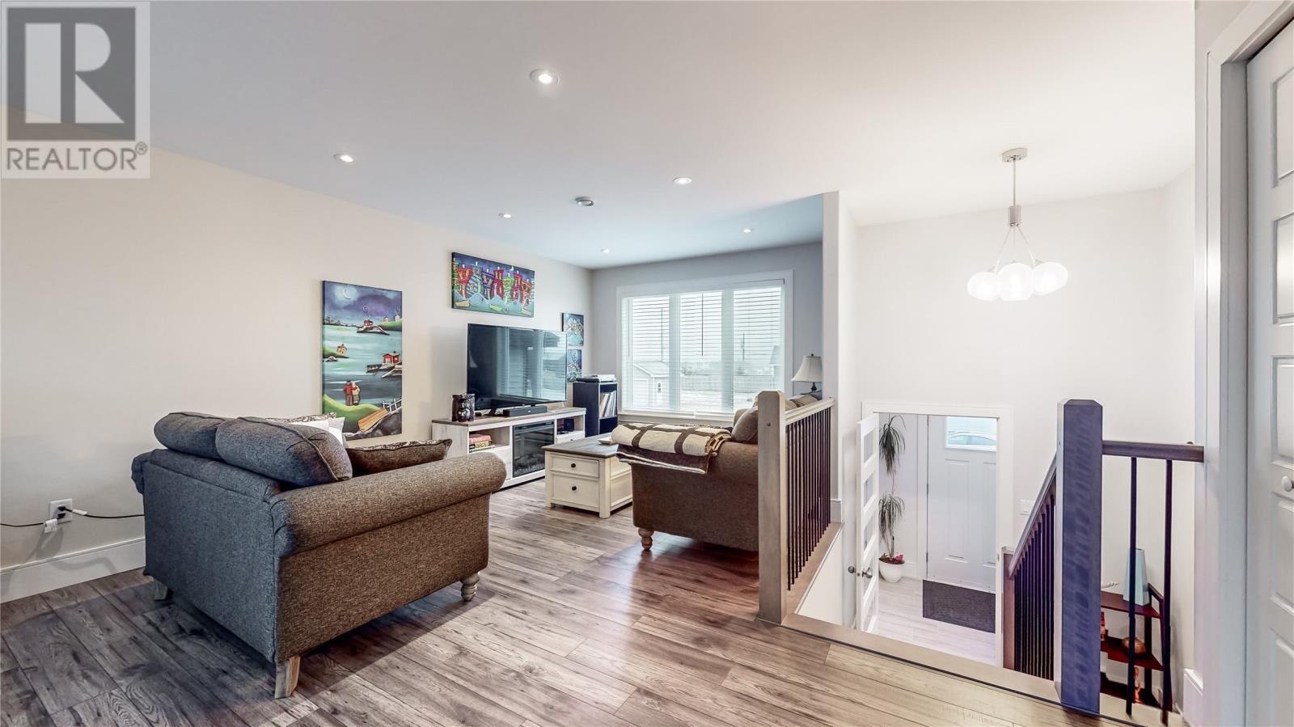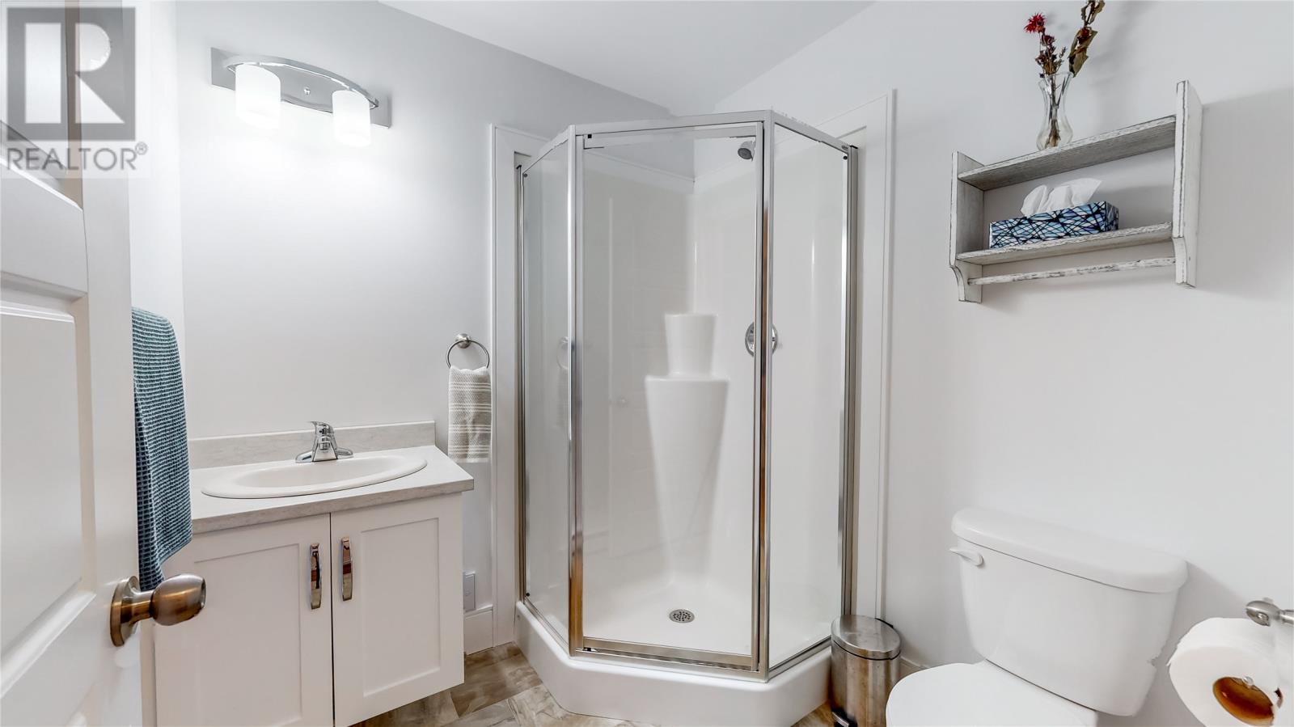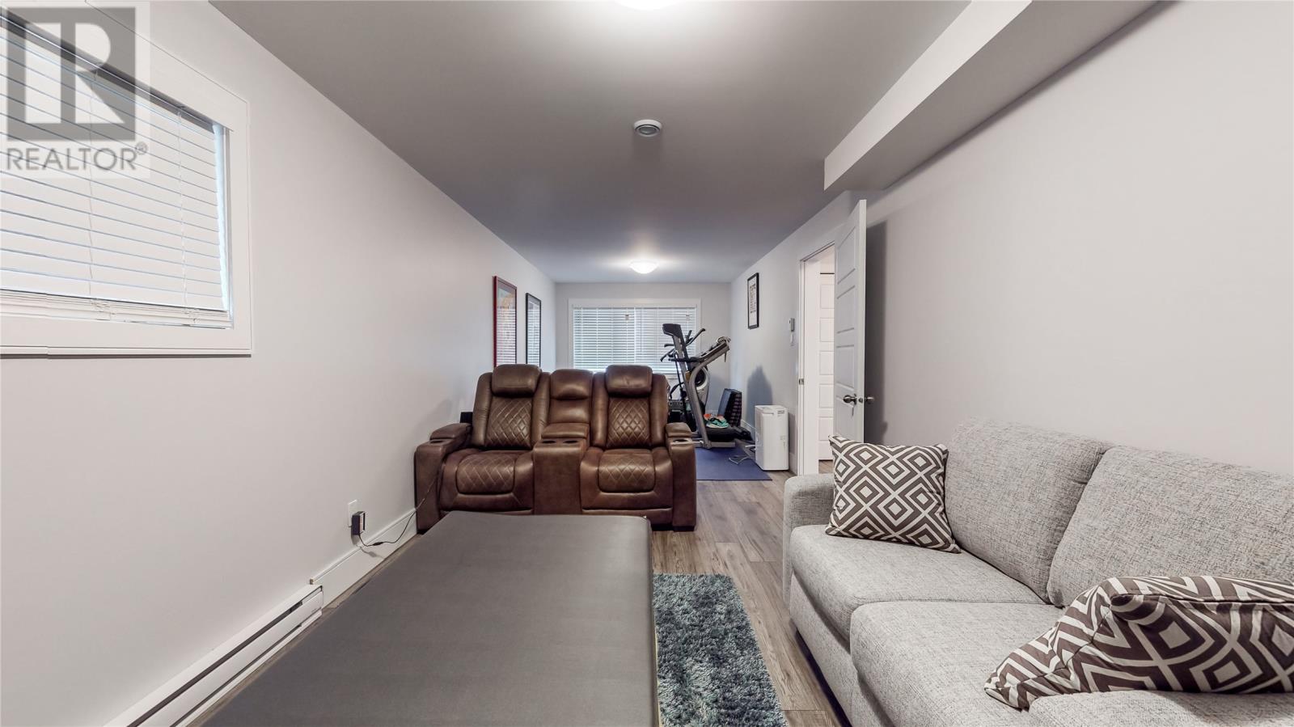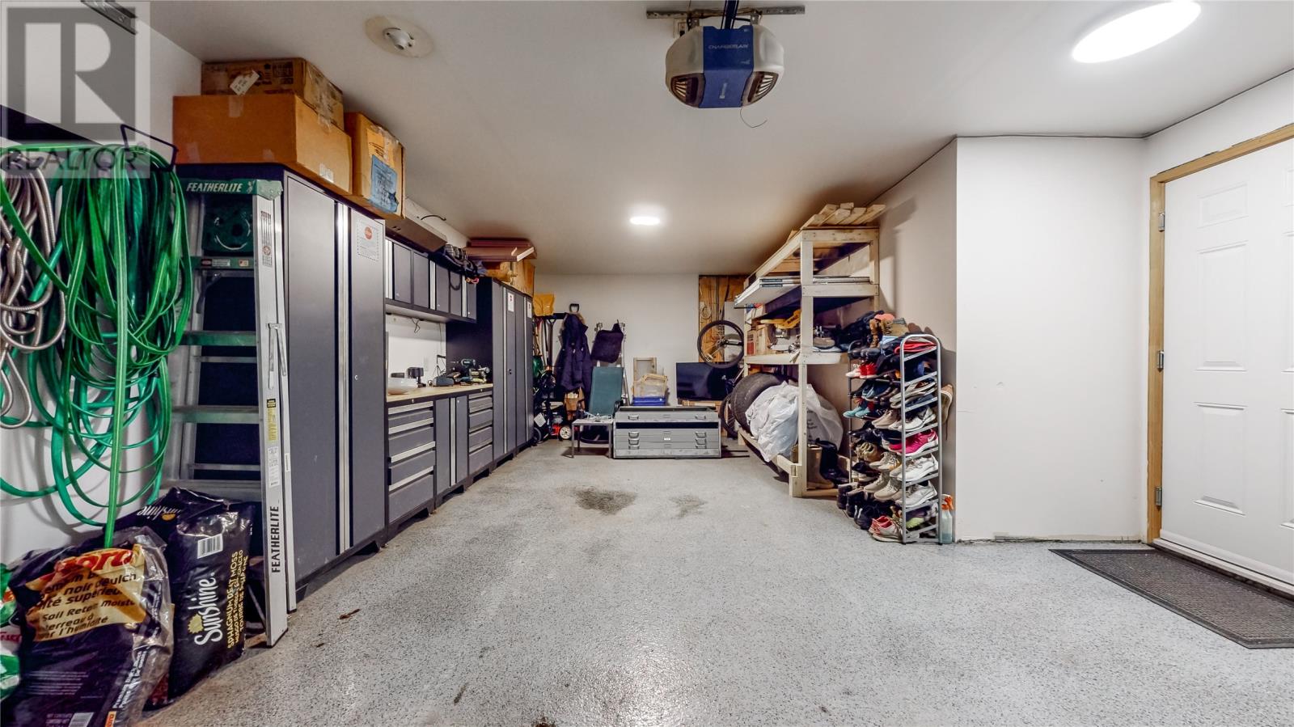3 Bedroom
3 Bathroom
2,020 ft2
Air Exchanger
Landscaped
$399,900
BEAUTIFUL AND METICULOUSLY MAINTAINED BY ORIGINAL OWNERS THIS LOVELY 3 BEDROOM, 3 BATH HOME WITH GARAGE IS MOVE IN READY!! FEATURING A LOVELY OPEN CONCEPT MAIN FLOOR WITH CUSTOM WHITE FLOOR TO CEILING CABINETRY , STAINLESS APPLIANCES, CUSTOM BLINDS, A BRIGHT AND SPACIOUS LIVING ROOM THAT ALLOWS FOR PERFECT ENTERTAINING SPACE. THE MASTER BEDROOM OFFERS A WALK IN CLOSET , ENSUITE WITH FLOATING VANITY. TO COMPLETE THE MAIN FLOOR ARE 2 ADDITIONAL BEDROOMS AND MAIN BATH. THE FULLY DEVELOPED BASEMENT INCLUDES A LARGE REC ROOM, 3 PC BATHROOM, LAUNDRY AND ACCESS TO THE FANTASTIC SIZE GARAGE . THIS BEAUTIFUL HOME OFFERS BEAUTIFUL EVENING SUNSETS OVERLOOKING CONCEPTION BAY. AS PER SELLERS DIRECTION THERE WILL BE NO CONVEYANCE OF OFFERS PRIOR TO 5PM JAN 14TH, 2025. (id:18358)
Property Details
|
MLS® Number
|
1280792 |
|
Property Type
|
Single Family |
|
Amenities Near By
|
Recreation, Shopping |
|
Equipment Type
|
None |
|
Rental Equipment Type
|
None |
Building
|
Bathroom Total
|
3 |
|
Bedrooms Above Ground
|
3 |
|
Bedrooms Total
|
3 |
|
Appliances
|
Dishwasher, Refrigerator, Microwave, Stove, Washer, Dryer |
|
Constructed Date
|
2018 |
|
Construction Style Attachment
|
Detached |
|
Construction Style Split Level
|
Split Level |
|
Cooling Type
|
Air Exchanger |
|
Exterior Finish
|
Vinyl Siding |
|
Fixture
|
Drapes/window Coverings |
|
Flooring Type
|
Ceramic Tile, Laminate, Mixed Flooring |
|
Foundation Type
|
Poured Concrete |
|
Heating Fuel
|
Electric |
|
Stories Total
|
1 |
|
Size Interior
|
2,020 Ft2 |
|
Type
|
House |
|
Utility Water
|
Municipal Water |
Parking
Land
|
Access Type
|
Year-round Access |
|
Acreage
|
No |
|
Land Amenities
|
Recreation, Shopping |
|
Landscape Features
|
Landscaped |
|
Sewer
|
Municipal Sewage System |
|
Size Irregular
|
50 By 100 |
|
Size Total Text
|
50 By 100|under 1/2 Acre |
|
Zoning Description
|
Res |
Rooms
| Level |
Type |
Length |
Width |
Dimensions |
|
Basement |
Laundry Room |
|
|
X 0 |
|
Basement |
Bath (# Pieces 1-6) |
|
|
3pc |
|
Basement |
Recreation Room |
|
|
to be measured |
|
Main Level |
Ensuite |
|
|
3pc |
|
Main Level |
Bath (# Pieces 1-6) |
|
|
4pc |
|
Main Level |
Bedroom |
|
|
11.4 X 8.4 |
|
Main Level |
Bedroom |
|
|
11.4 X 8.4 |
|
Main Level |
Primary Bedroom |
|
|
12.0 X 12.8 |
|
Main Level |
Living Room |
|
|
10.11 X 11.8 |
|
Main Level |
Kitchen |
|
|
13.8 X12.4 |
https://www.realtor.ca/real-estate/27787946/163-magee-drive-paradise































