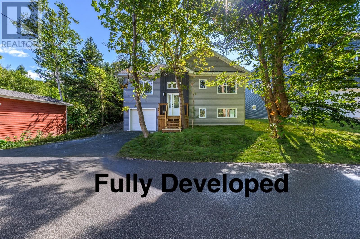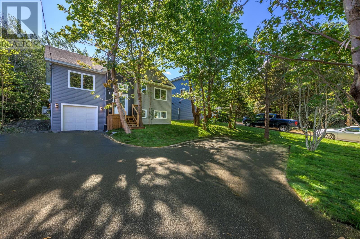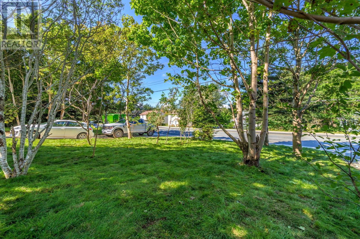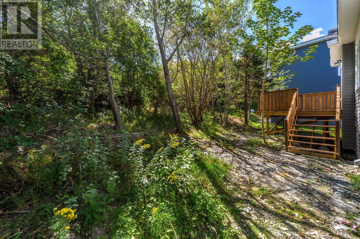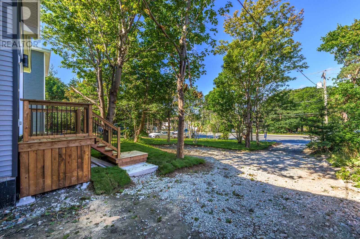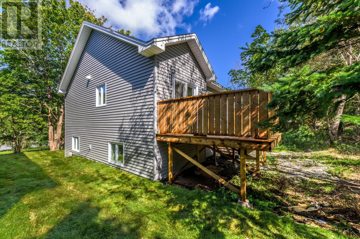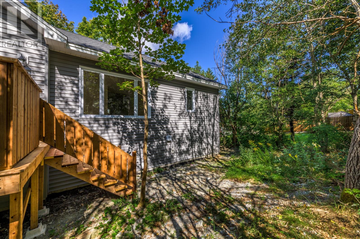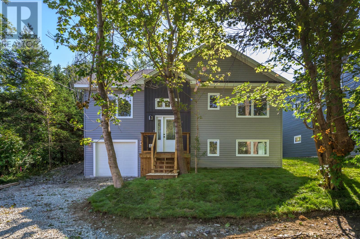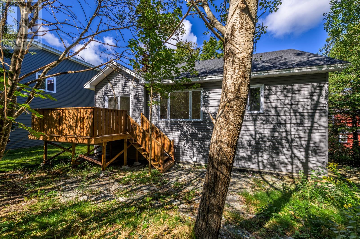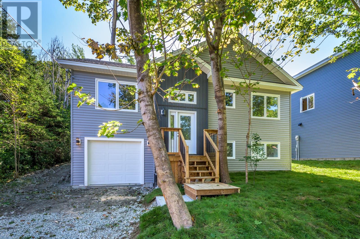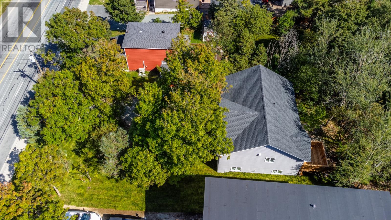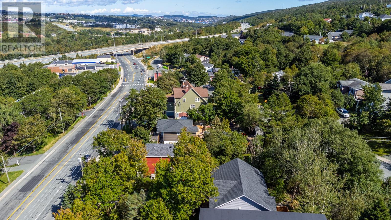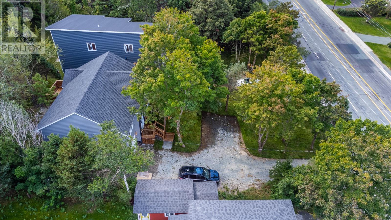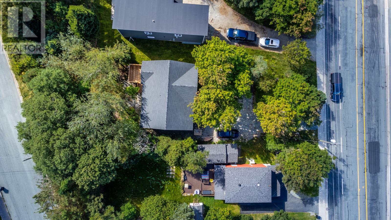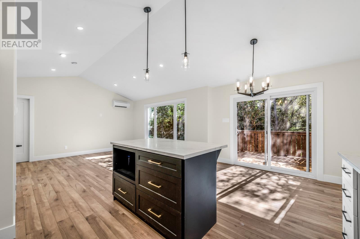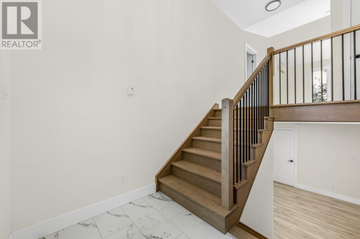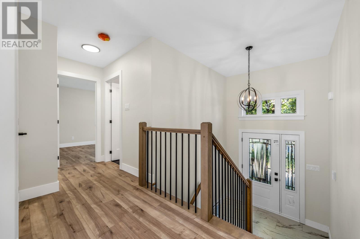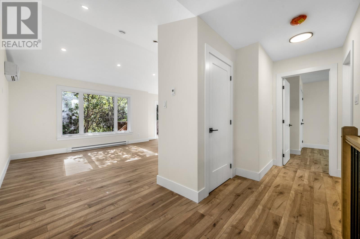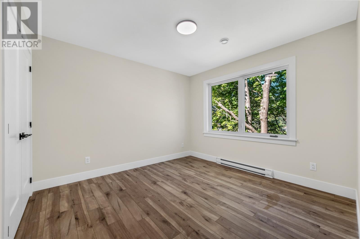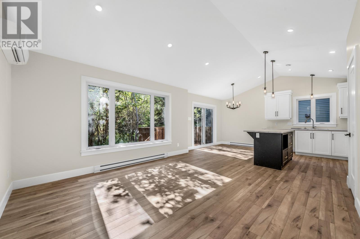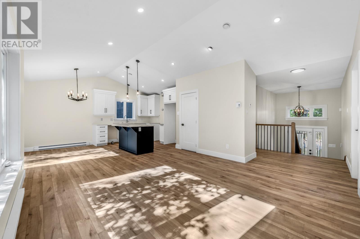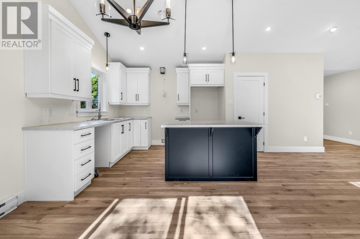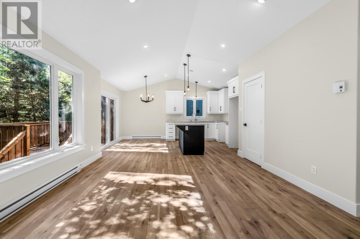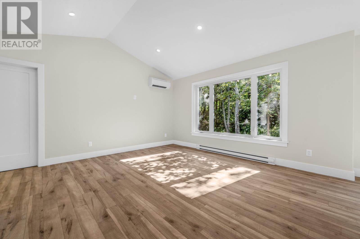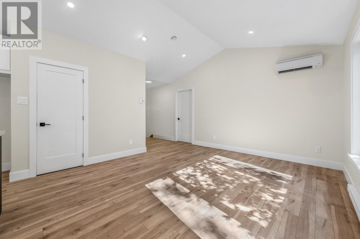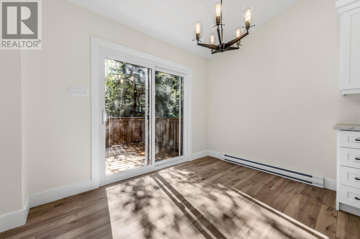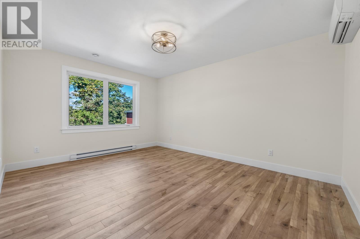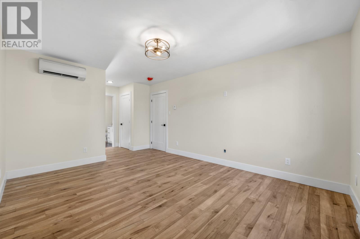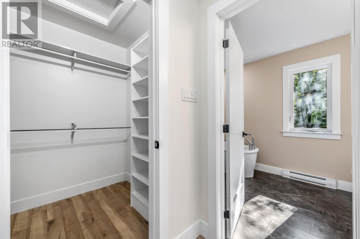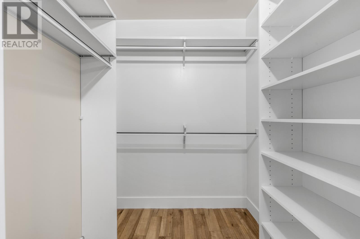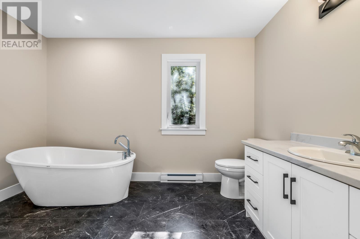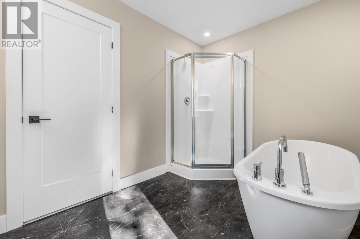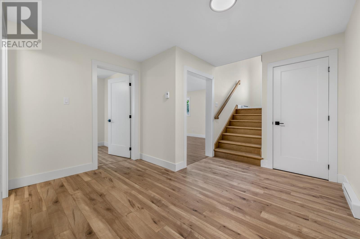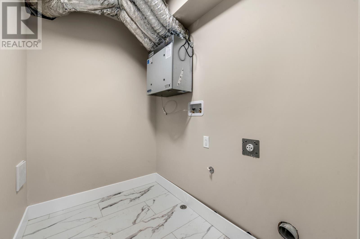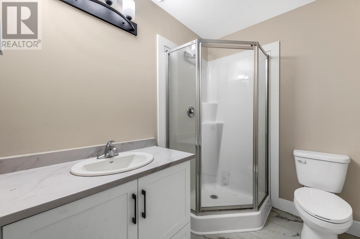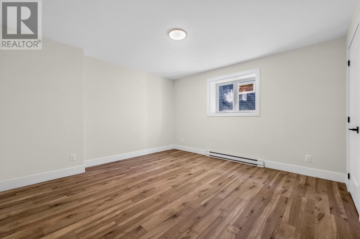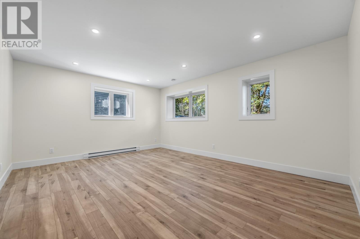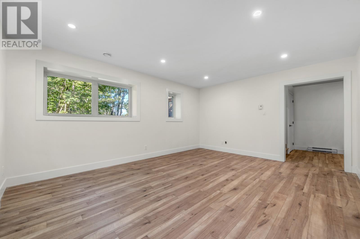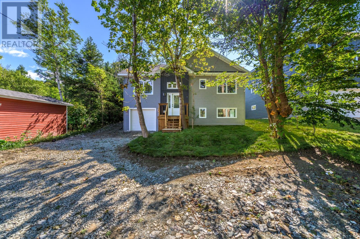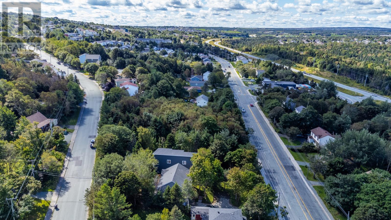3 Bedroom
3 Bathroom
2,352 ft2
Baseboard Heaters
$487,500
Newly built and fully developed. Set back over 70 feet from the road and surrounded by a wide variety of towering mature trees. Enjoy the wooded setting just minutes from downtown, Bowering Park, scenic walking trails and conveniently located next to major arterial routes.The main floor features two generously sized bedrooms including a master suite with a walk-in closet and 4 pcs ensuite. The open-concept kitchen, dining and living areas create a perfect space for everyday living and entertaining. On the lower level, you'll find a spacious 28-foot deep garage, a finished laundry room, 4 pcs bath, large bedroom, and a cozy family room. This beautiful home is completed and move-in ready. (id:18358)
Property Details
|
MLS® Number
|
1280757 |
|
Property Type
|
Single Family |
Building
|
Bathroom Total
|
3 |
|
Bedrooms Above Ground
|
2 |
|
Bedrooms Below Ground
|
1 |
|
Bedrooms Total
|
3 |
|
Constructed Date
|
2024 |
|
Construction Style Attachment
|
Detached |
|
Exterior Finish
|
Vinyl Siding |
|
Flooring Type
|
Laminate |
|
Foundation Type
|
Concrete |
|
Heating Type
|
Baseboard Heaters |
|
Stories Total
|
1 |
|
Size Interior
|
2,352 Ft2 |
|
Type
|
House |
|
Utility Water
|
Municipal Water |
Parking
Land
|
Acreage
|
No |
|
Sewer
|
Municipal Sewage System |
|
Size Irregular
|
59 X 181 X 158 X 72 |
|
Size Total Text
|
59 X 181 X 158 X 72|under 1/2 Acre |
|
Zoning Description
|
R1 |
Rooms
| Level |
Type |
Length |
Width |
Dimensions |
|
Basement |
Family Room |
|
|
13.5 x 16.5 |
|
Basement |
Laundry Room |
|
|
5 x 10 |
|
Basement |
Bath (# Pieces 1-6) |
|
|
5.9 x 10 |
|
Basement |
Bedroom |
|
|
13'6 x 16 |
|
Basement |
Not Known |
|
|
11.6. x 28.6 |
|
Main Level |
Ensuite |
|
|
4 pcs |
|
Main Level |
Bath (# Pieces 1-6) |
|
|
4 pcs |
|
Main Level |
Bedroom |
|
|
10.3 x 11 |
|
Main Level |
Primary Bedroom |
|
|
14.8 x 11.6 |
|
Main Level |
Living Room |
|
|
12.3 x 14 |
|
Main Level |
Not Known |
|
|
17 x 12.3 |
https://www.realtor.ca/real-estate/27782941/49-bay-bulls-road-st-johns
