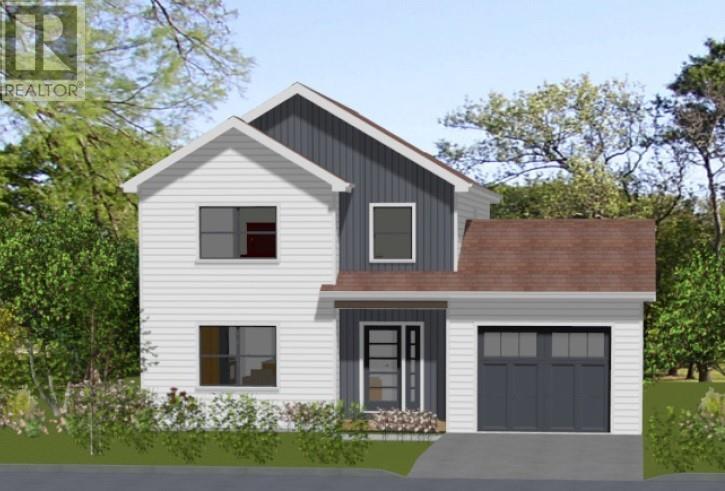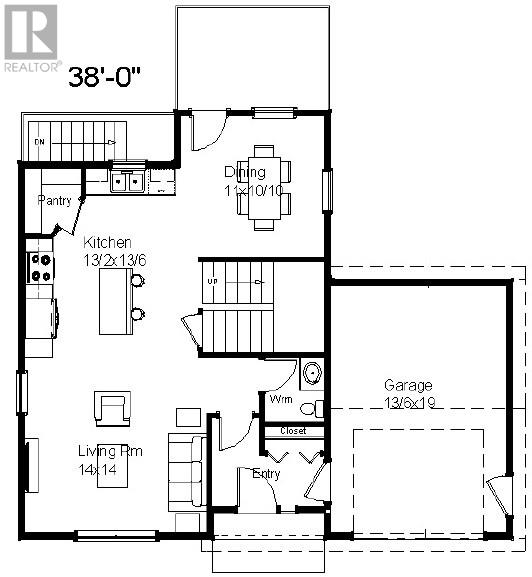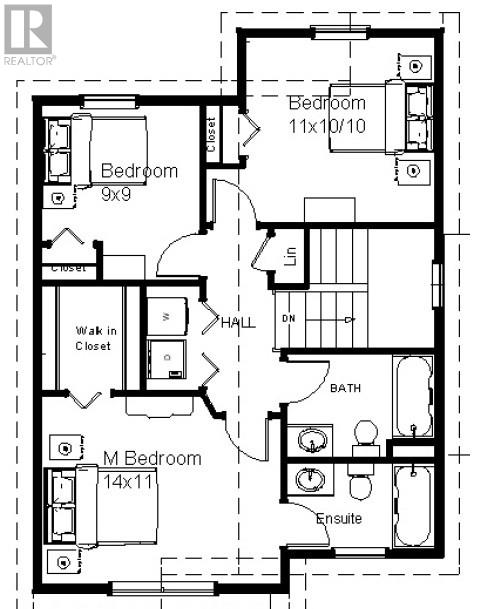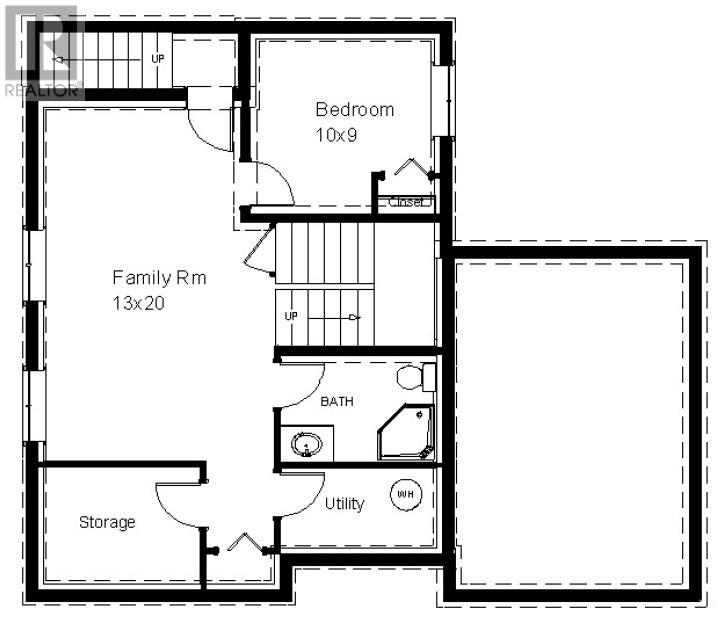3 Bedroom
3 Bathroom
2,169 ft2
2 Level
Air Exchanger
Baseboard Heaters
Landscaped
$446,500
Welcome to Jonathan Park, brand new subdivision in Paradise! The Traverse, an Edwards Developing built home, is approved for building and ready to add your design. This home will sit on an oversized lot gaining rear yard access to your greenbelt backyard, and a walk out basement. It has an open concept living, dining & kitchen design. This kitchen has an island and pantry. On the 2nd floor you will find the primary bedroom with en-suite, tiled shower and walk in closet. Plus two good size bedrooms with a main bathroom and laundry. Landscaping, double paved driveway, 10x12 rear deck are included. As well, we have the option of a complimentary interior design consultation to help you make this house your HOME. ** Any drawings are Artist Concept, actual house may not be exactly as shown. ** HST included in list price to be rebated to vendor on closing. ** Property taxes are estimated. (id:18358)
Property Details
|
MLS® Number
|
1280671 |
|
Property Type
|
Single Family |
Building
|
Bathroom Total
|
3 |
|
Bedrooms Above Ground
|
3 |
|
Bedrooms Total
|
3 |
|
Architectural Style
|
2 Level |
|
Constructed Date
|
2025 |
|
Construction Style Attachment
|
Detached |
|
Cooling Type
|
Air Exchanger |
|
Exterior Finish
|
Vinyl Siding |
|
Flooring Type
|
Mixed Flooring |
|
Foundation Type
|
Concrete |
|
Half Bath Total
|
1 |
|
Heating Fuel
|
Electric |
|
Heating Type
|
Baseboard Heaters |
|
Stories Total
|
2 |
|
Size Interior
|
2,169 Ft2 |
|
Type
|
House |
|
Utility Water
|
Municipal Water |
Parking
Land
|
Access Type
|
Year-round Access |
|
Acreage
|
No |
|
Landscape Features
|
Landscaped |
|
Sewer
|
Municipal Sewage System |
|
Size Irregular
|
49.8x124 |
|
Size Total Text
|
49.8x124|0-4,050 Sqft |
|
Zoning Description
|
Res |
Rooms
| Level |
Type |
Length |
Width |
Dimensions |
|
Second Level |
Ensuite |
|
|
3pc |
|
Second Level |
Bath (# Pieces 1-6) |
|
|
4PC |
|
Second Level |
Bedroom |
|
|
11X10.1 |
|
Second Level |
Bedroom |
|
|
9X9 |
|
Second Level |
Primary Bedroom |
|
|
14X11 |
|
Main Level |
Bath (# Pieces 1-6) |
|
|
2pc |
|
Main Level |
Dining Nook |
|
|
11X10.1 |
|
Main Level |
Kitchen |
|
|
13.2X13.6 |
|
Main Level |
Living Room |
|
|
14X14 |
https://www.realtor.ca/real-estate/27774621/17-jonathan-drive-paradise





