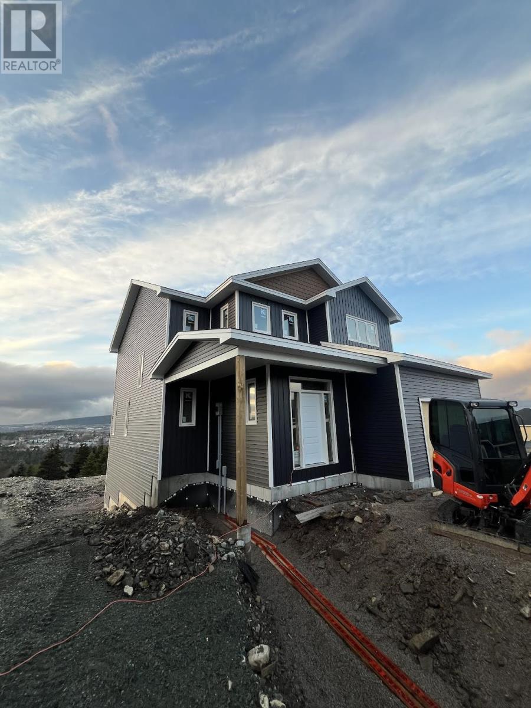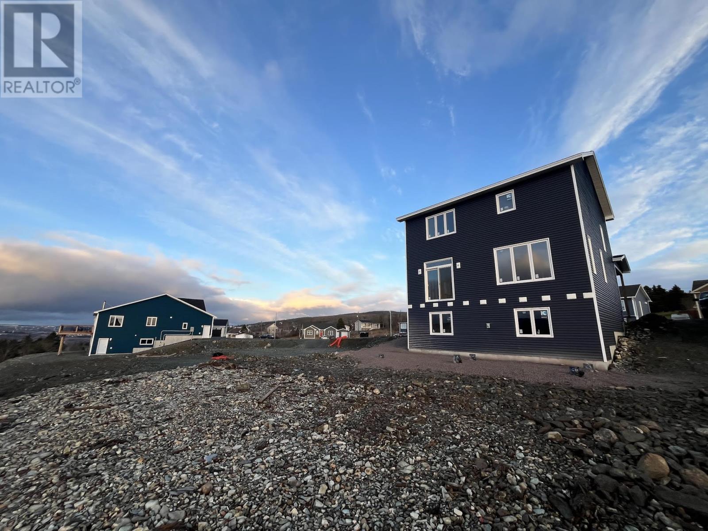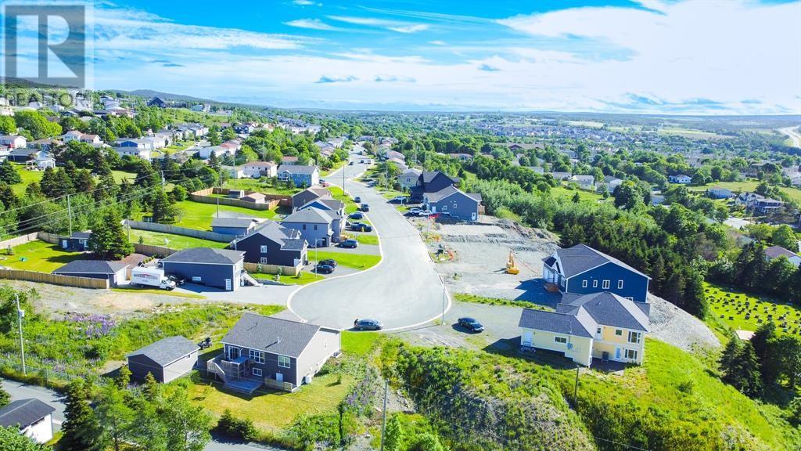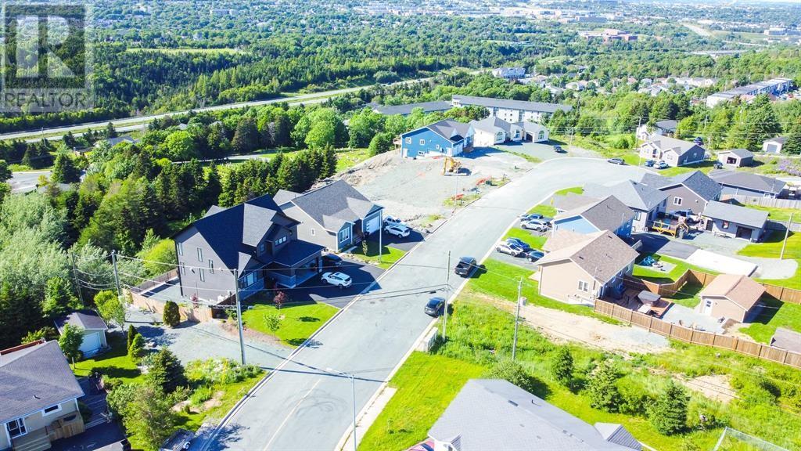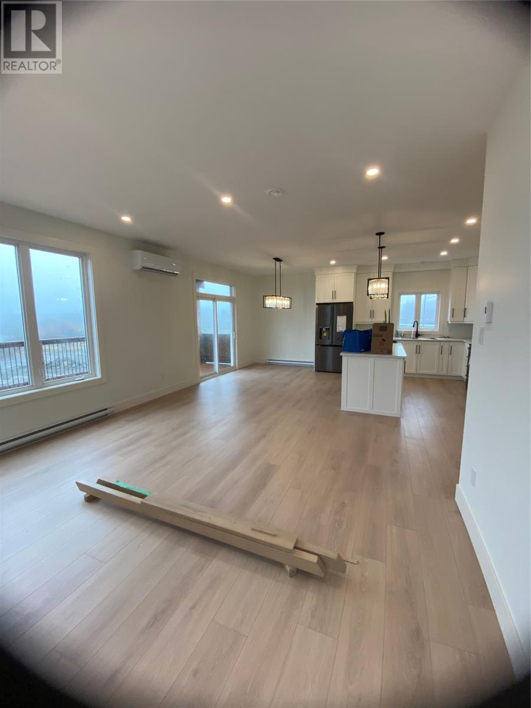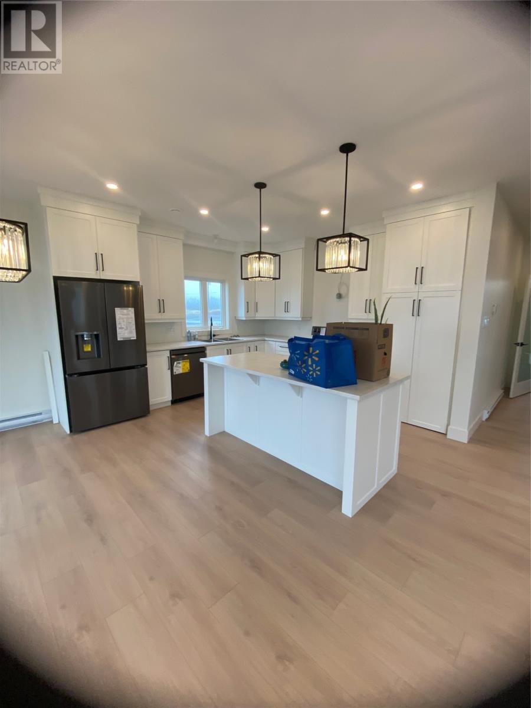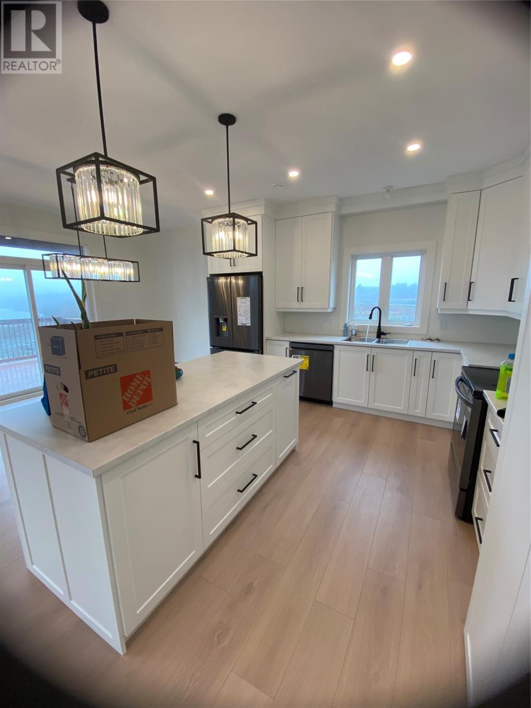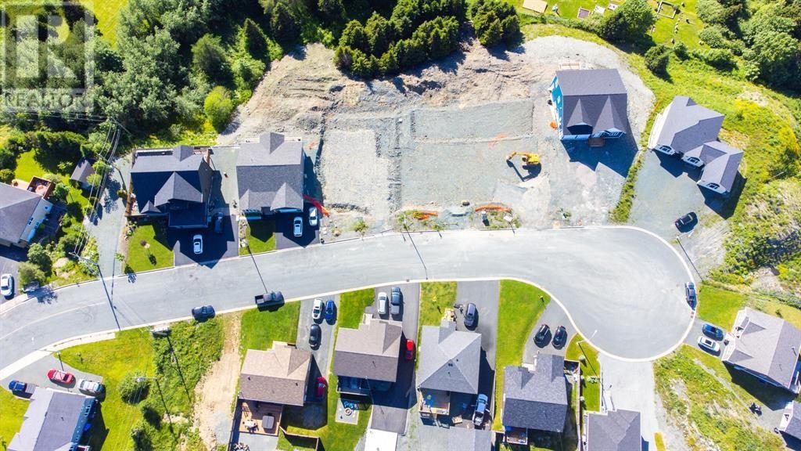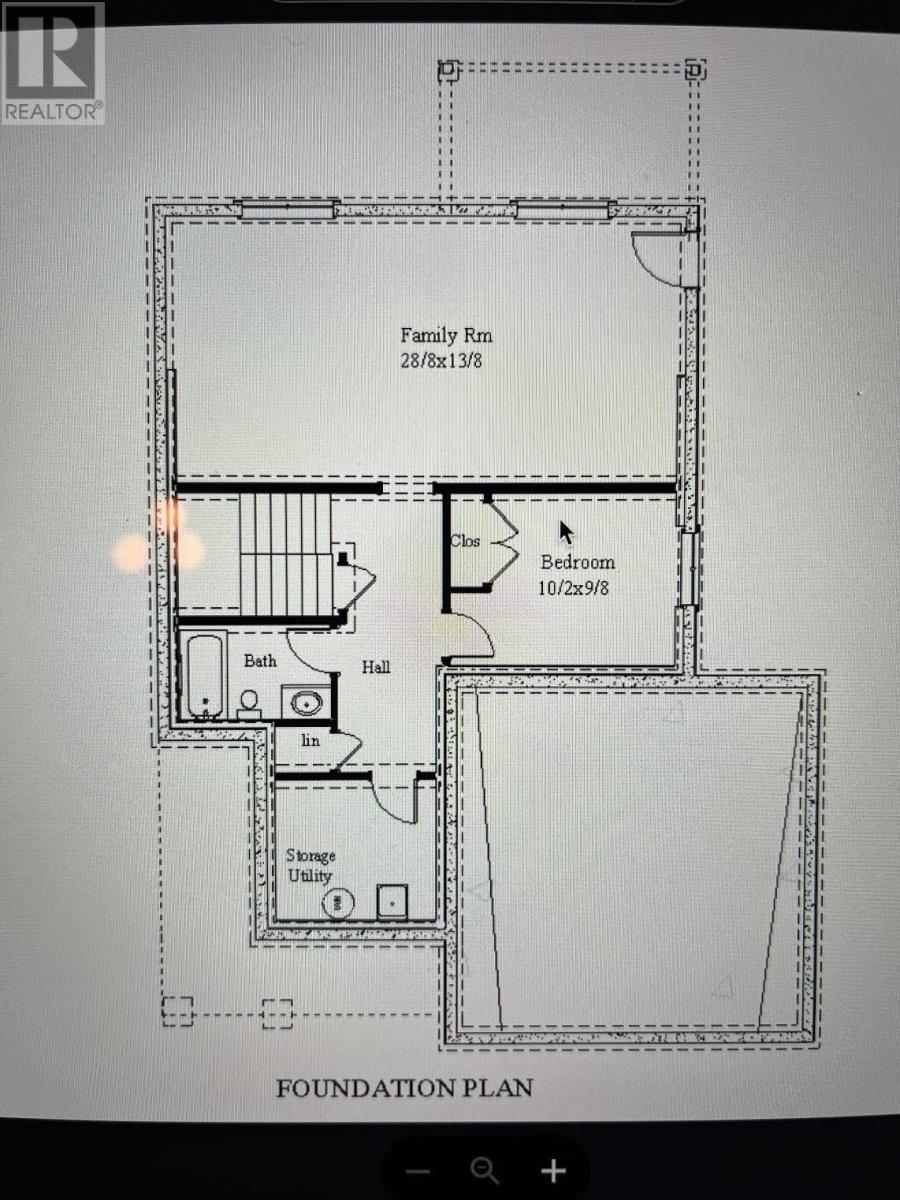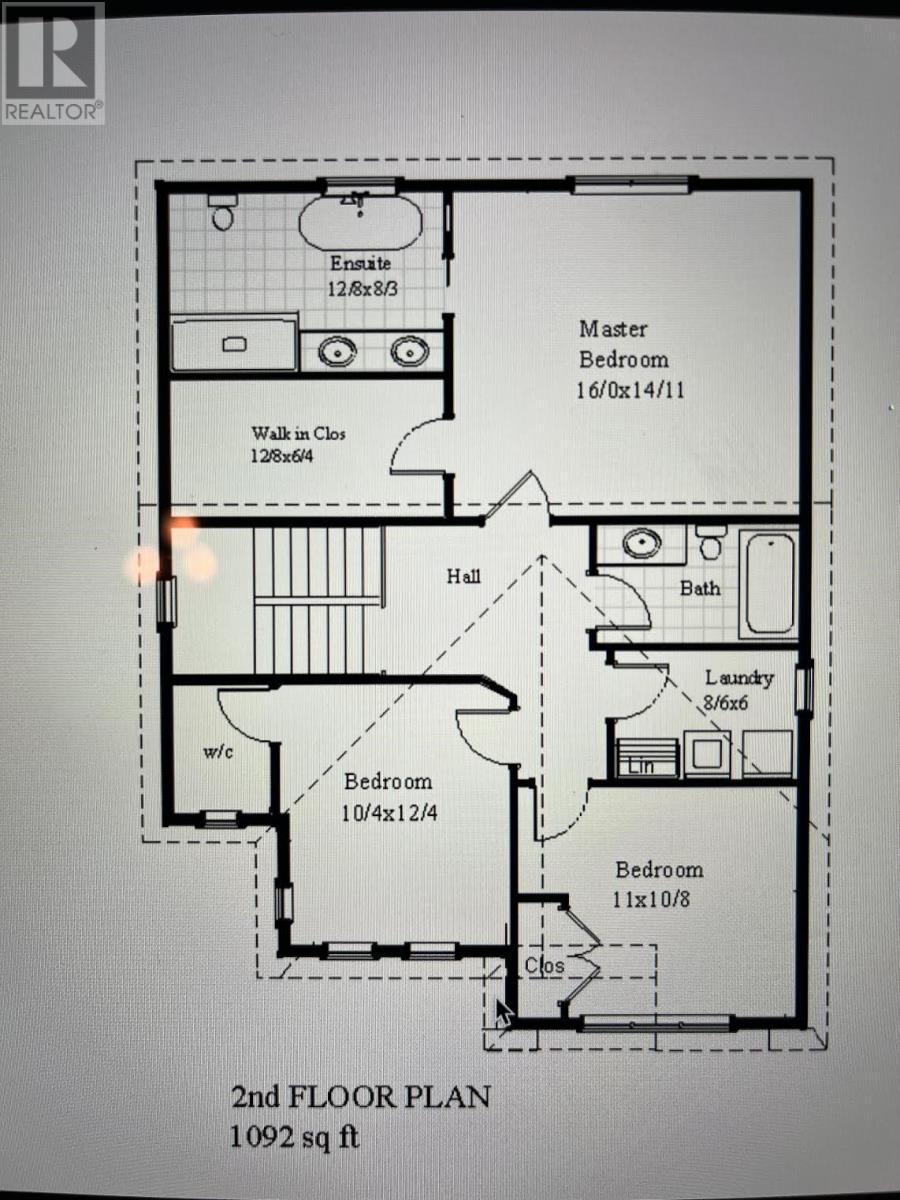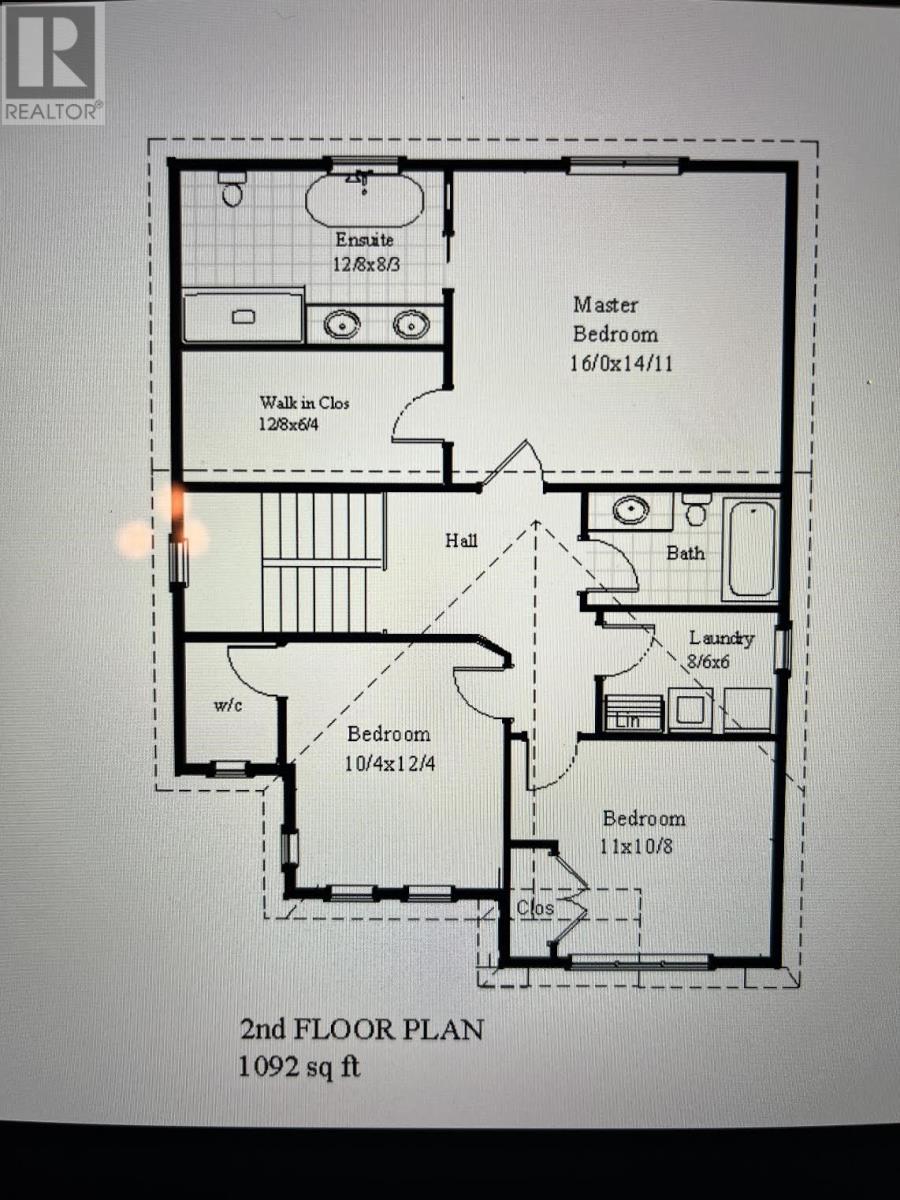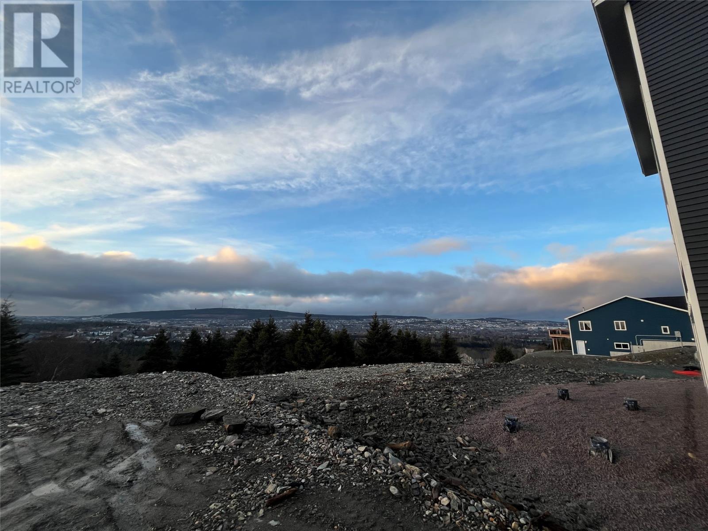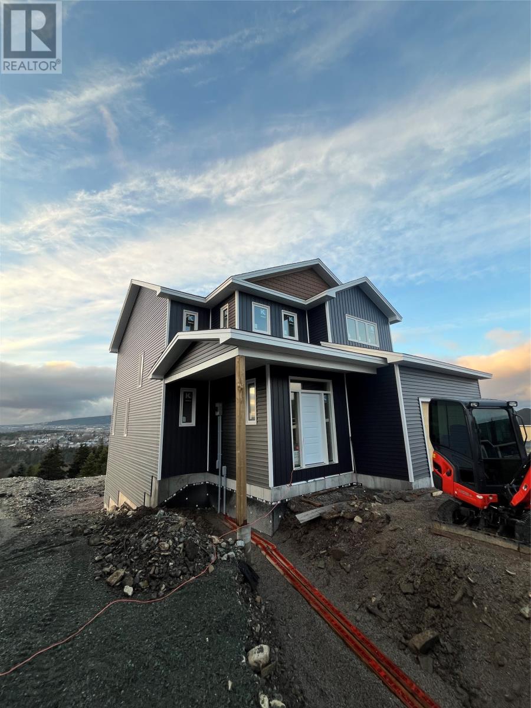3 Bedroom
3 Bathroom
3,042 ft2
2 Level
Air Exchanger
Baseboard Heaters
$689,900
To be built by McCrowe Homes this stunning 2 storey home on Munich Place in Kilbride. This home is situated on a quiet cul de sac with stunning panoramic city views. The main floor features an open concept floor plan, ideal for entertaining. The kitchen is bright and spacious, has an island with seating as well as a large walk in pantry for all your storage needs. There is a half bath on this floor as well. Upstairs has 3 large bedrooms including a stunning primary bedroom with ensuite and walk in closet. There is also a spacious main bathroom and second floor laundry for your convenience! Allowances included $20,000 for kitchen/vanities/closets, $12,000 flooring, $2500 lighting. The undeveloped basement is waiting for your personal touches. Located near all major amenities and schools. Allowances: Cabinetry - $20,000, Flooring - $12,000, Lighting - $2500.00 (id:18358)
Property Details
|
MLS® Number
|
1280675 |
|
Property Type
|
Single Family |
|
Equipment Type
|
None |
|
Rental Equipment Type
|
None |
|
Structure
|
Patio(s) |
Building
|
Bathroom Total
|
3 |
|
Bedrooms Above Ground
|
3 |
|
Bedrooms Total
|
3 |
|
Architectural Style
|
2 Level |
|
Constructed Date
|
2025 |
|
Construction Style Attachment
|
Detached |
|
Cooling Type
|
Air Exchanger |
|
Exterior Finish
|
Vinyl Siding |
|
Flooring Type
|
Laminate, Mixed Flooring |
|
Foundation Type
|
Poured Concrete |
|
Half Bath Total
|
1 |
|
Heating Type
|
Baseboard Heaters |
|
Stories Total
|
2 |
|
Size Interior
|
3,042 Ft2 |
|
Type
|
House |
|
Utility Water
|
Municipal Water |
Parking
Land
|
Access Type
|
Year-round Access |
|
Acreage
|
No |
|
Sewer
|
Municipal Sewage System |
|
Size Irregular
|
59.8x207.3x61.6x221.9 |
|
Size Total Text
|
59.8x207.3x61.6x221.9|under 1/2 Acre |
|
Zoning Description
|
Res. |
Rooms
| Level |
Type |
Length |
Width |
Dimensions |
|
Second Level |
Laundry Room |
|
|
8 x 6.6 |
|
Second Level |
Bath (# Pieces 1-6) |
|
|
4 pcs |
|
Second Level |
Bedroom |
|
|
11 x 10.8 |
|
Second Level |
Bedroom |
|
|
10.4 x 12.4 |
|
Second Level |
Ensuite |
|
|
5 pcs |
|
Second Level |
Primary Bedroom |
|
|
16 x 14.11 |
|
Main Level |
Not Known |
|
|
12.10 x 5.6 |
|
Main Level |
Bath (# Pieces 1-6) |
|
|
2 pc |
|
Main Level |
Porch |
|
|
5.3 x 10.8 |
|
Main Level |
Dining Room |
|
|
12 x 9.6 |
|
Main Level |
Living Room |
|
|
16.2 x 14.10 |
|
Main Level |
Kitchen |
|
|
12.10 x 10.4 |
https://www.realtor.ca/real-estate/27775025/13-munich-place-st-johns
