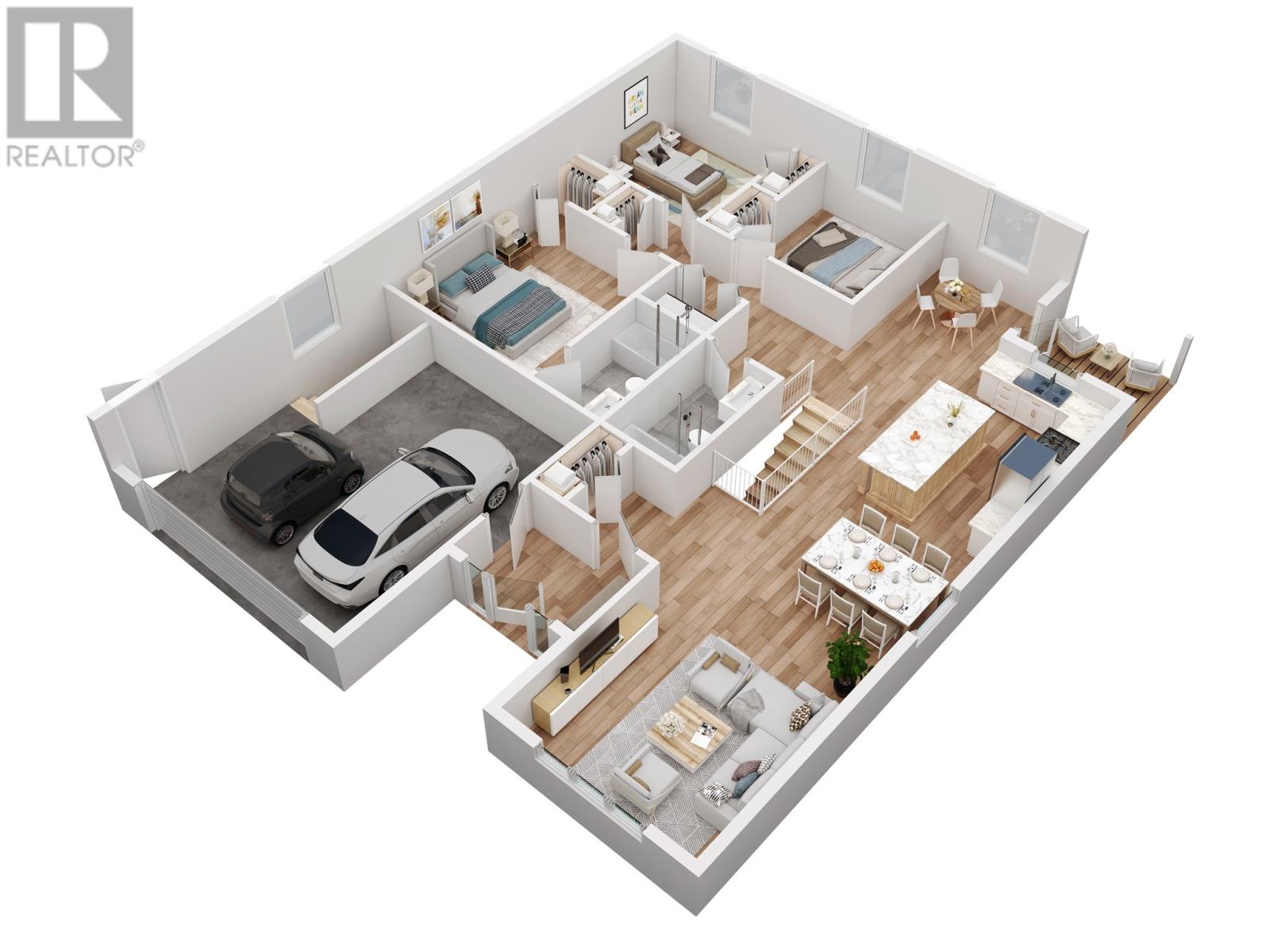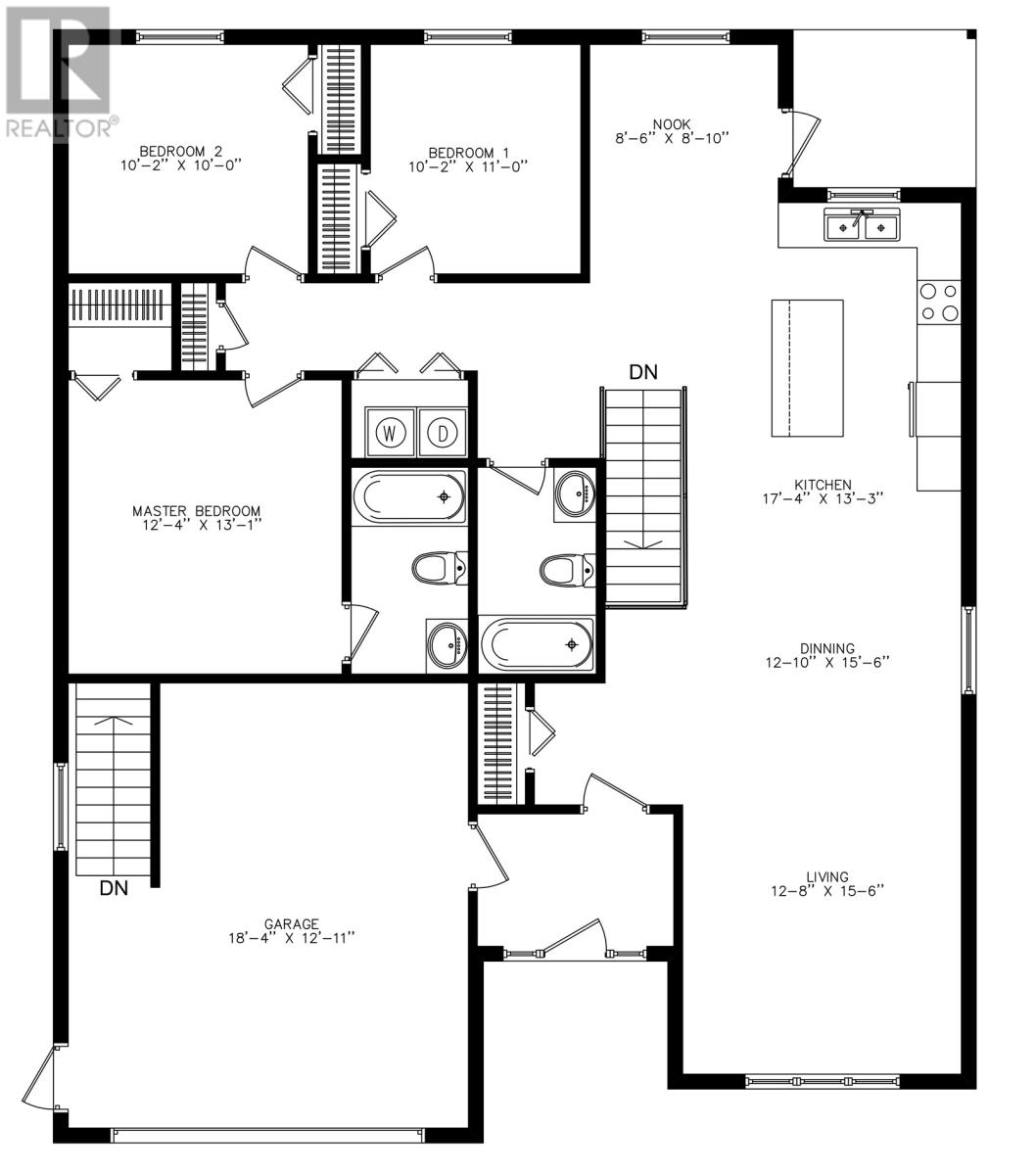3 Bedroom
2 Bathroom
2,920 ft2
Bungalow
Air Exchanger
Baseboard Heaters
$484,800
Welcome to 2 Haley's Place, an executive new build located in a quiet cul-de-sac in Flatrock. This impressive home offers approx 1,460 sqft of living space per floor, and a 400 sq ft attached garage all situated on a 3/4-acre lot. This ground level bungalow features a spacious open concept kitchen and living space complete with a provided heat-pump and the included kitchen package also features an oversized island. The layout includes a spacious primary bedroom suite with a walk-in closet and ensuite bathroom, along with two additional bedrooms and a full bathroom. Oversized windows flood the space with natural light, and the 9-foot ceilings enhance the spacious feel. Additional features include main floor laundry, a small vaulted ceiling in the living space area, and second access to the garage from the basement. The rear deck features an 8-foot covered overhang, perfect for outdoor entertaining. Exterior doors have been upgraded to include a full glass panel colonial style rear exterior door and an upgraded front door with glass panels. There is still time to choose some of your finishes! The home is located in Flatrock, a picturesque community on the Avalon Peninsula, just 15 minutes from St. John's and the Stavanger Drive shopping area. This charming town offers a variety of outdoor recreational activities, including hiking trails, parks, and stunning coastal views, perfect for outdoor enthusiasts. Residents can enjoy also Marine Drive Park, just a short drive away. This home is perfect for a growing family. Don’t miss your chance to own this stunning new home! Some modifications to build plan include additional 10sqft per level. Warranty included & HST rebate shall be to the builder, if applicable. (id:18358)
Property Details
|
MLS® Number
|
1275417 |
|
Property Type
|
Single Family |
Building
|
Bathroom Total
|
2 |
|
Bedrooms Above Ground
|
3 |
|
Bedrooms Total
|
3 |
|
Architectural Style
|
Bungalow |
|
Constructed Date
|
2024 |
|
Cooling Type
|
Air Exchanger |
|
Exterior Finish
|
Vinyl Siding |
|
Flooring Type
|
Other |
|
Foundation Type
|
Concrete |
|
Heating Fuel
|
Electric |
|
Heating Type
|
Baseboard Heaters |
|
Stories Total
|
1 |
|
Size Interior
|
2,920 Ft2 |
|
Type
|
House |
|
Utility Water
|
Drilled Well |
Parking
Land
|
Acreage
|
No |
|
Sewer
|
Septic Tank |
|
Size Irregular
|
3/4 Acre |
|
Size Total Text
|
3/4 Acre|.5 - 9.99 Acres |
|
Zoning Description
|
Res |
Rooms
| Level |
Type |
Length |
Width |
Dimensions |
|
Main Level |
Not Known |
|
|
18 x 19'11 |
|
Main Level |
Mud Room |
|
|
6' x 8'4 |
|
Main Level |
Bath (# Pieces 1-6) |
|
|
5'4 x 9'2 |
|
Main Level |
Ensuite |
|
|
5'4 x 9'2 |
|
Main Level |
Primary Bedroom |
|
|
12'4 x 13'1 |
|
Main Level |
Bedroom |
|
|
10 x 10 |
|
Main Level |
Living Room/dining Room |
|
|
12'10 x 26 |
|
Main Level |
Bedroom |
|
|
10'2 x 11 |
|
Main Level |
Kitchen |
|
|
17'4 x 13'3 |
https://www.realtor.ca/real-estate/27230951/2-haleys-place-flatrock




















