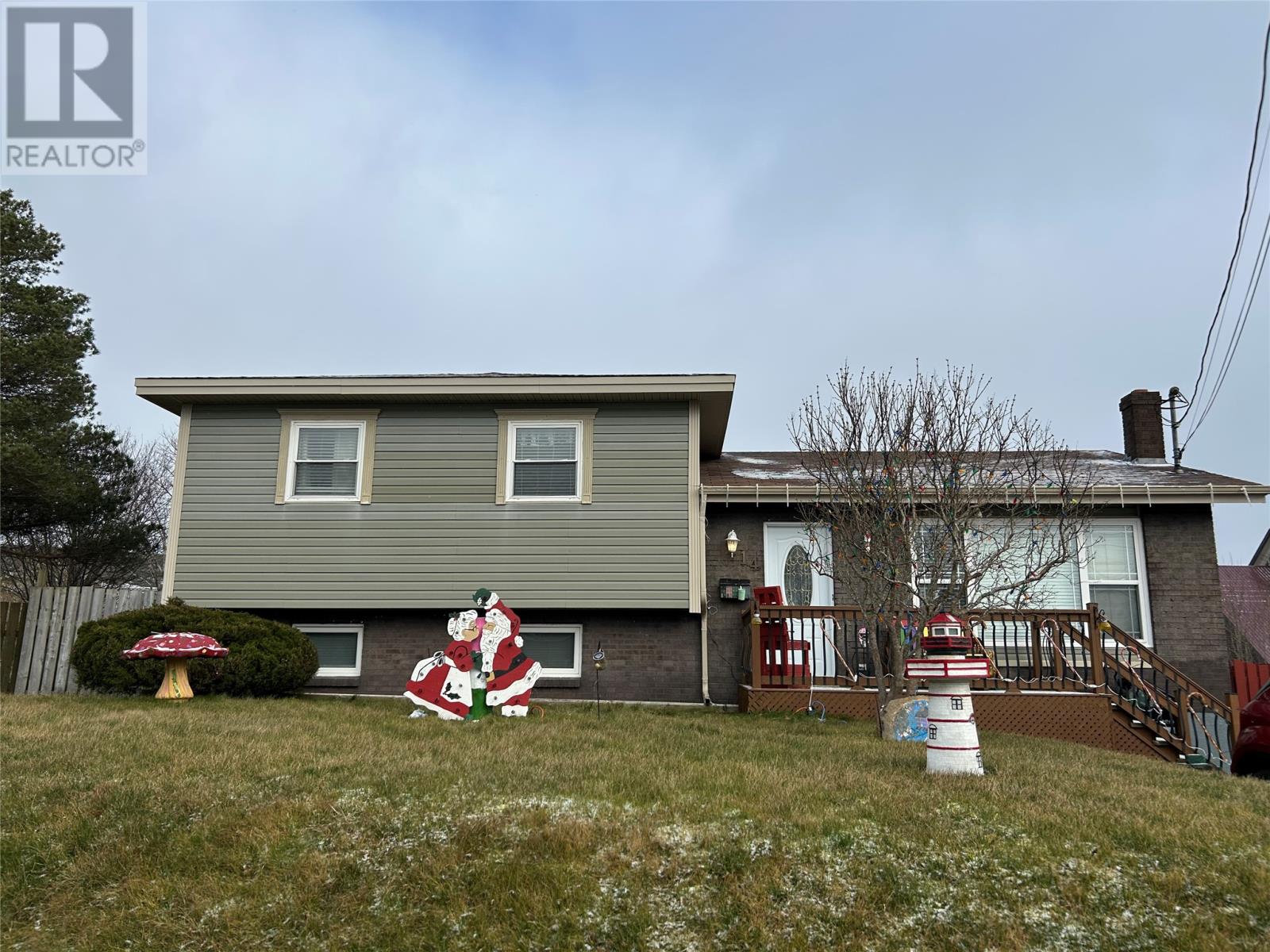4 Bedroom
2 Bathroom
1,920 ft2
Baseboard Heaters
$375,000
Check out this centrally located home near Mundy Pond. Excellent for a growing family Located only minutes’ walk to Mundy Pond this Home is ready for you to move in and start the year off right. This cozy 3-bedroom home with in-law suite features 3 bedrooms a bonus office, large rec-room and spare room in the basement. The main floor consists of the living room, kitchen and dining room. Upstairs, you’ll find three generously sized bedrooms and a full bathroom. This home has an office space just off the living room with a rec-room, bonus room and laundry in the basement. The Inlaw suite is currently rented for $850 everything included and has a private entrance as well as an entrance from the main house. This home has a beautiful large, fenced backyard with a baby barn. A rare find in this location. (id:18358)
Property Details
|
MLS® Number
|
1280474 |
|
Property Type
|
Single Family |
Building
|
Bathroom Total
|
2 |
|
Bedrooms Above Ground
|
3 |
|
Bedrooms Below Ground
|
1 |
|
Bedrooms Total
|
4 |
|
Appliances
|
Dishwasher, Refrigerator, Stove |
|
Constructed Date
|
1981 |
|
Construction Style Attachment
|
Detached |
|
Construction Style Split Level
|
Split Level |
|
Exterior Finish
|
Wood Shingles, Vinyl Siding |
|
Flooring Type
|
Carpeted, Ceramic Tile, Hardwood, Laminate |
|
Foundation Type
|
Concrete |
|
Heating Fuel
|
Electric, Propane |
|
Heating Type
|
Baseboard Heaters |
|
Size Interior
|
1,920 Ft2 |
|
Type
|
Two Apartment House |
|
Utility Water
|
Municipal Water |
Land
|
Acreage
|
No |
|
Sewer
|
Municipal Sewage System |
|
Size Irregular
|
39x115x93x112 |
|
Size Total Text
|
39x115x93x112|under 1/2 Acre |
|
Zoning Description
|
Res |
Rooms
| Level |
Type |
Length |
Width |
Dimensions |
|
Second Level |
Bath (# Pieces 1-6) |
|
|
9x5 |
|
Second Level |
Bedroom |
|
|
9.5x10.5 |
|
Second Level |
Bedroom |
|
|
14x9.5 |
|
Basement |
Recreation Room |
|
|
12x17.5 |
|
Basement |
Not Known |
|
|
12x9 |
|
Basement |
Kitchen |
|
|
115x12 |
|
Basement |
Bath (# Pieces 1-6) |
|
|
5x5 |
|
Basement |
Living Room/dining Room |
|
|
10x12 |
|
Basement |
Bedroom |
|
|
12x11.5 |
|
Main Level |
Not Known |
|
|
12x9 |
|
Main Level |
Living Room/fireplace |
|
|
14x185 |
|
Main Level |
Dining Nook |
|
|
10x10 |
|
Main Level |
Kitchen |
|
|
10x10.5 |
https://www.realtor.ca/real-estate/27759793/14-dunns-place-st-johns
































