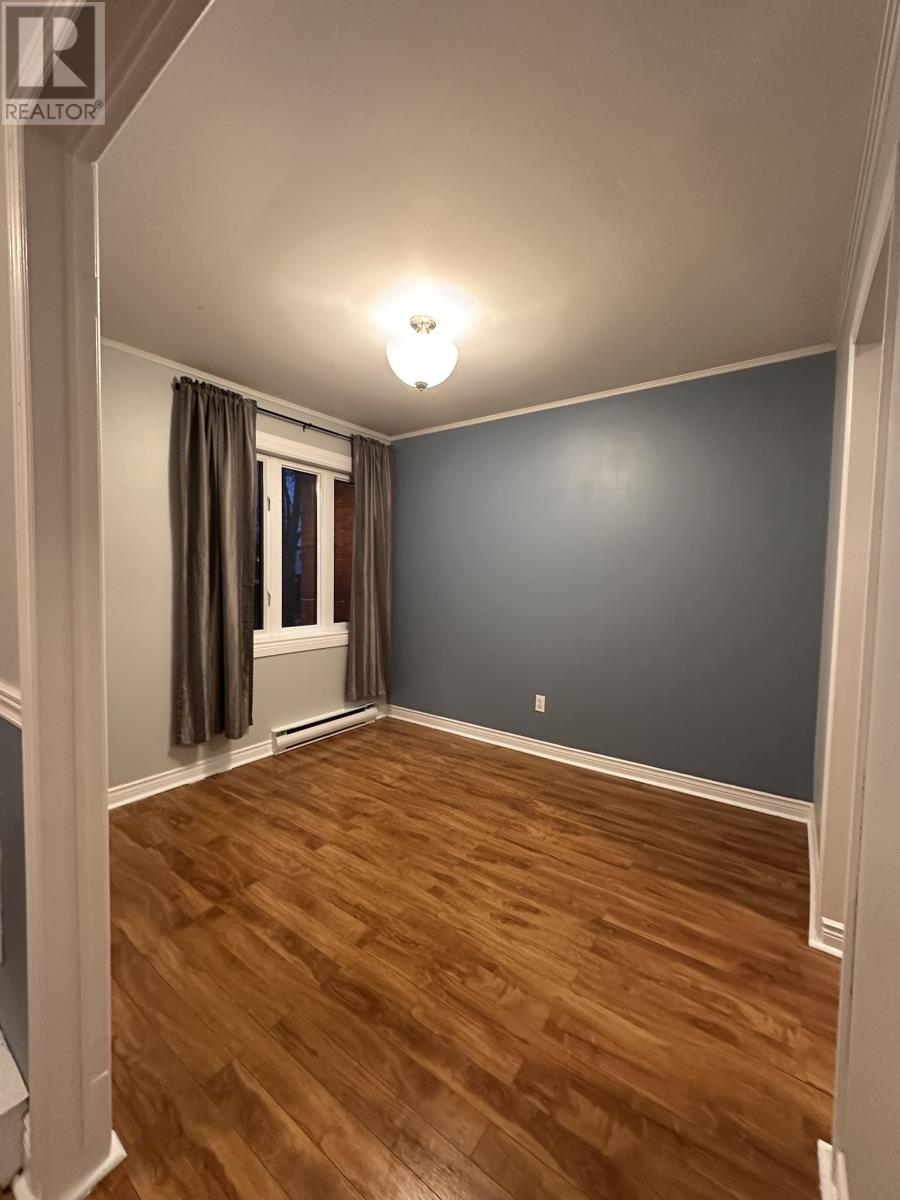13 Bishop Place St. John's, Newfoundland & Labrador A1E 3W9
$199,900Maintenance,
$120 Monthly
Maintenance,
$120 MonthlyWelcome to Your New Home! --- This stunning two-story, three-bedroom townhouse with a partially developed basement is perfectly nestled on a quiet cul-de-sac in a family-friendly neighborhood. Offering the ideal balance of comfort and convenience, this home is a fantastic choice for first-time buyers or anyone looking to settle in a welcoming community. --- Located in the sought-after West End, you’ll enjoy being just moments from the serene beauty of Bowring Park, as well as shopping centers, schools, and all essential amenities. --- Inside, the home features laminate flooring and fresh paint throughout, creating a bright and inviting atmosphere. The kitchen boasts a beautiful set of appliances, including a fridge, stove, dishwasher, and rangehood microwave. Positioned between the family room and dining room, the layout fosters a seamless connection for family gatherings and everyday living. --- Whether you’re a growing family or seeking a cozy space in an unbeatable location, this property is a must-see! Don’t miss your chance—schedule your viewing today! --- This home is currently vacant and also includes a condo fee of $120/month. --- As per Sellers Direction: There will be No Conveyance of any Written Signed Offers prior to 4:00 PM, December 21, 2024. (id:18358)
Property Details
| MLS® Number | 1280363 |
| Property Type | Single Family |
| Amenities Near By | Recreation, Shopping |
| Equipment Type | None |
| Rental Equipment Type | None |
Building
| Bathroom Total | 2 |
| Bedrooms Above Ground | 3 |
| Bedrooms Total | 3 |
| Appliances | Dishwasher, Refrigerator, Microwave, Stove, Washer, Dryer |
| Constructed Date | 1974 |
| Construction Style Attachment | Attached |
| Exterior Finish | Brick, Vinyl Siding |
| Fixture | Drapes/window Coverings |
| Flooring Type | Concrete Slab, Laminate, Other |
| Foundation Type | Poured Concrete |
| Half Bath Total | 1 |
| Heating Type | Baseboard Heaters |
| Size Interior | 1,584 Ft2 |
| Utility Water | Municipal Water |
Land
| Access Type | Year-round Access |
| Acreage | No |
| Land Amenities | Recreation, Shopping |
| Landscape Features | Landscaped |
| Sewer | Municipal Sewage System |
| Size Irregular | 17x110 |
| Size Total Text | 17x110|under 1/2 Acre |
| Zoning Description | Res |
Rooms
| Level | Type | Length | Width | Dimensions |
|---|---|---|---|---|
| Second Level | Bath (# Pieces 1-6) | 5' x 8' | ||
| Second Level | Bedroom | 7' x 11' | ||
| Second Level | Bedroom | 9' x 11' | ||
| Second Level | Primary Bedroom | 14' x 10' | ||
| Basement | Recreation Room | 15.5' x 12.5' | ||
| Basement | Utility Room | 6' x 6.2' | ||
| Basement | Laundry Room | 6' x 12.3' | ||
| Main Level | Dining Room | 9' x 10' | ||
| Main Level | Kitchen | 8.4' x 8' | ||
| Main Level | Living Room | 15.5' x 13.5' |
https://www.realtor.ca/real-estate/27744485/13-bishop-place-st-johns
Contact Us
Contact us for more information


























