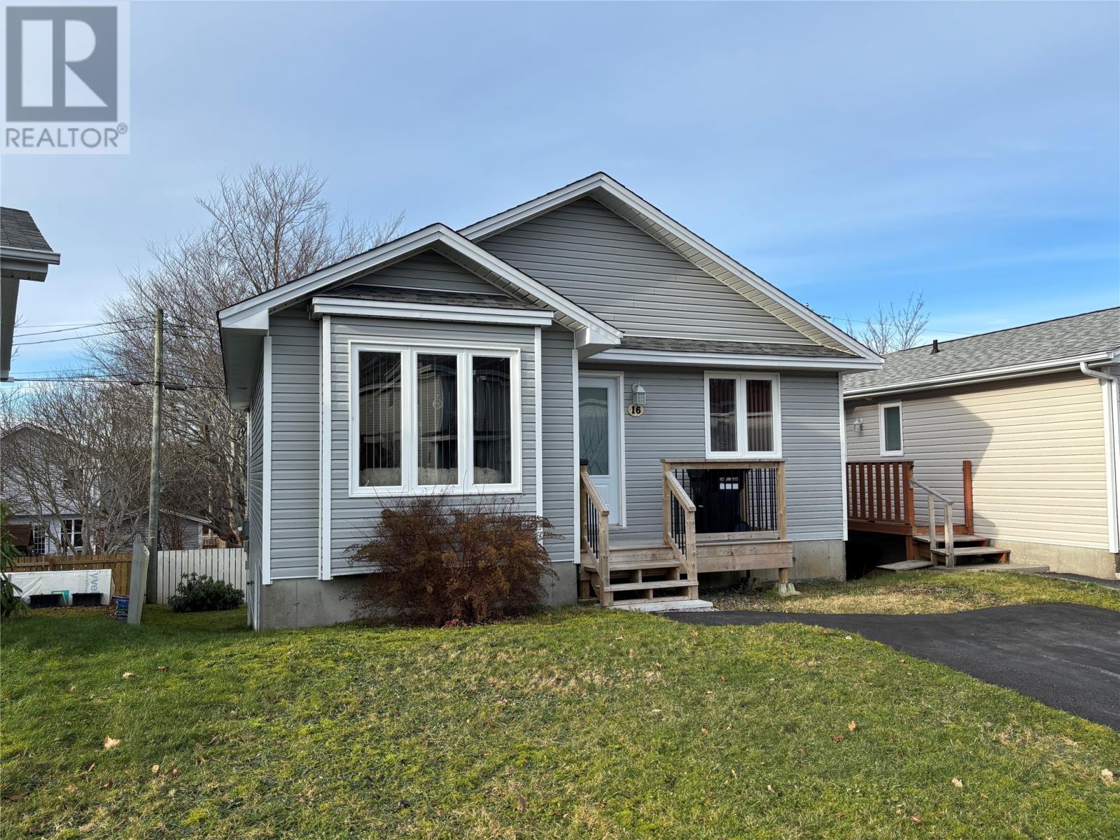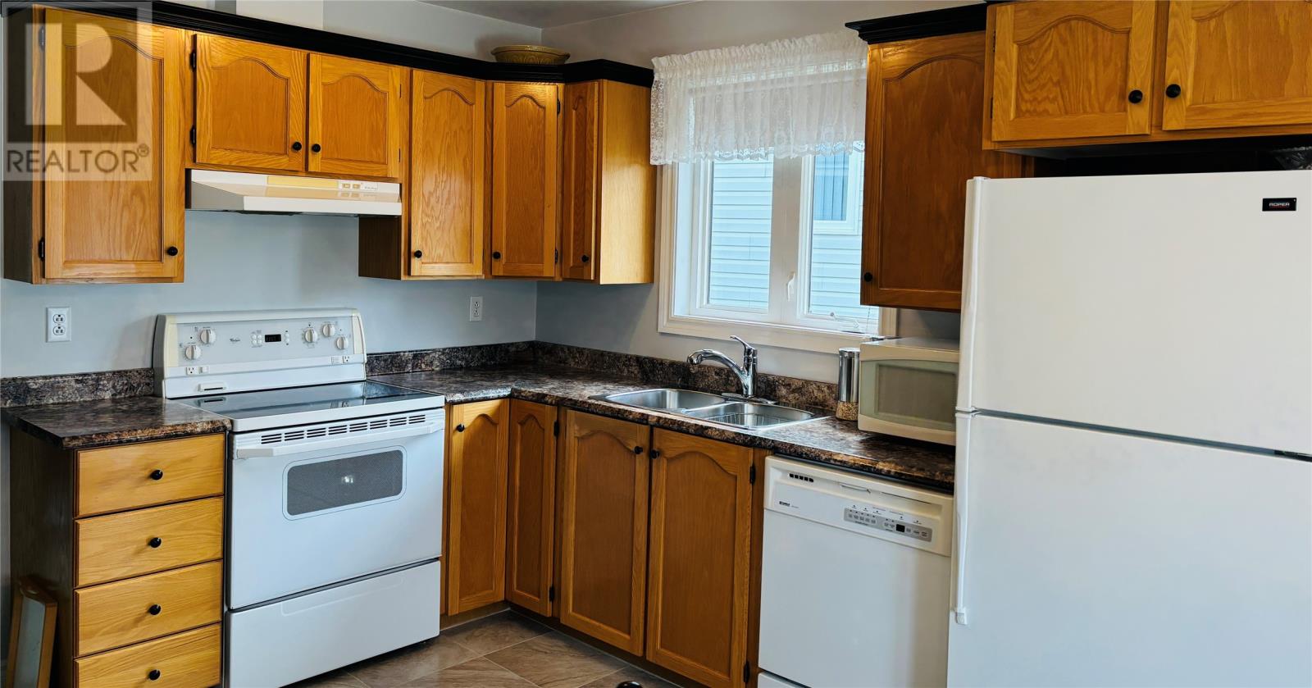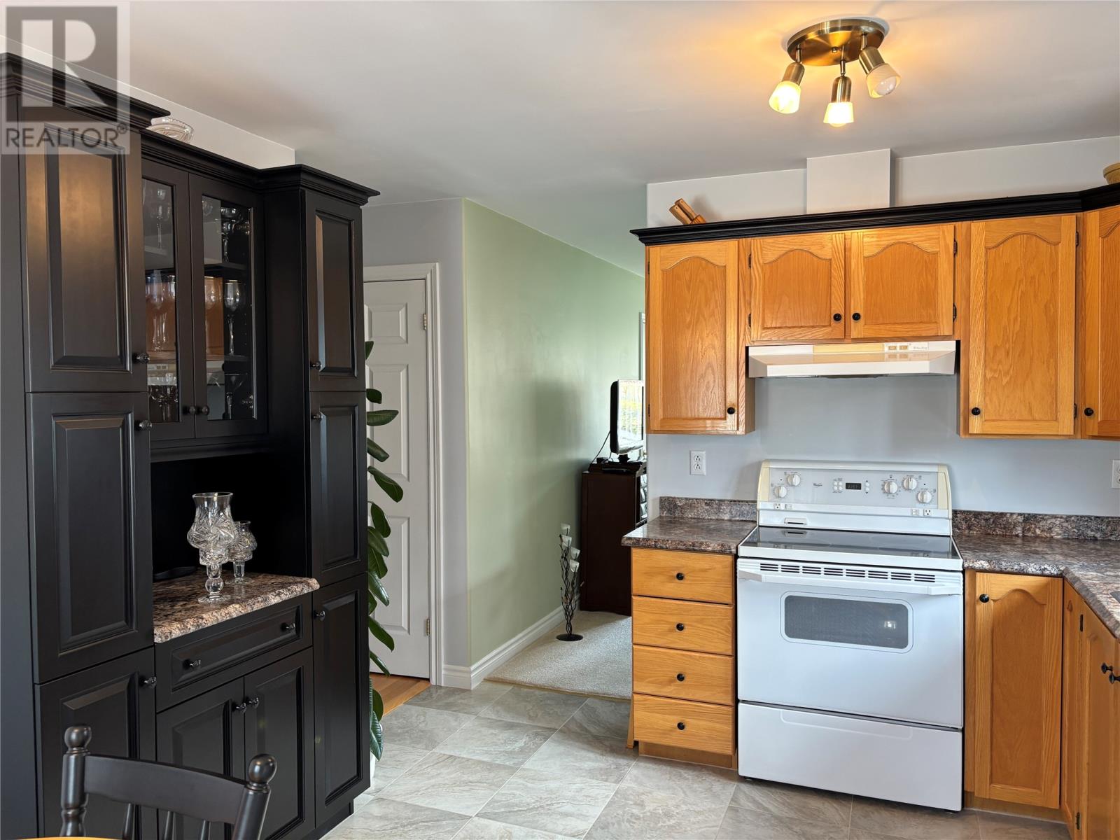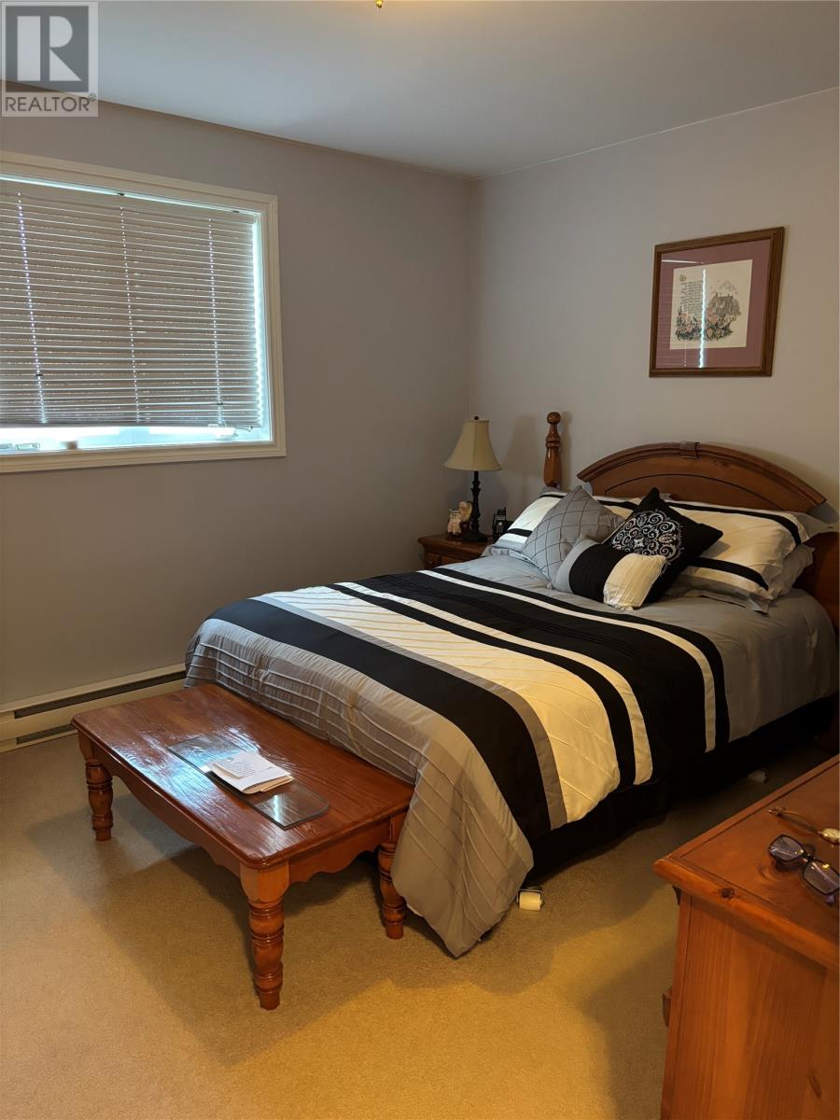3 Bedroom
2 Bathroom
1720 sqft
Baseboard Heaters
Landscaped
$289,900
This fully developed and meticulously maintained home is "neat as a pin" and ready for its next chapter. Offering 3 bedrooms in total – 2 on the main level and 1 downstairs – this home is perfect for those seeking comfort and functionality. The basement features a rec room, providing a cozy retreat or entertainment space, half bath, laundry and a convenient grade-level door for easy access. Outdoors, enjoy the added bonus of a shed for storage. Nestled in a sweet and quiet neighbourhood, this home is just minutes from the Village Mall and all amenities. Don't miss your chance to own this gem! As per sellers directive, no offers will be conveyed until 4 pm on December 15th, 2024. Any offers to be left open until 8pm on December 15th, 2024. (id:18358)
Property Details
|
MLS® Number
|
1280285 |
|
Property Type
|
Single Family |
|
Amenities Near By
|
Recreation, Shopping |
Building
|
Bathroom Total
|
2 |
|
Bedrooms Above Ground
|
2 |
|
Bedrooms Below Ground
|
1 |
|
Bedrooms Total
|
3 |
|
Appliances
|
Dishwasher |
|
Constructed Date
|
1998 |
|
Construction Style Attachment
|
Detached |
|
Exterior Finish
|
Vinyl Siding |
|
Flooring Type
|
Carpeted, Hardwood, Laminate, Mixed Flooring |
|
Half Bath Total
|
1 |
|
Heating Type
|
Baseboard Heaters |
|
Stories Total
|
1 |
|
Size Interior
|
1720 Sqft |
|
Type
|
House |
|
Utility Water
|
Municipal Water |
Land
|
Access Type
|
Year-round Access |
|
Acreage
|
No |
|
Fence Type
|
Fence |
|
Land Amenities
|
Recreation, Shopping |
|
Landscape Features
|
Landscaped |
|
Sewer
|
Municipal Sewage System |
|
Size Irregular
|
334 Sq Metres |
|
Size Total Text
|
334 Sq Metres|0-4,050 Sqft |
|
Zoning Description
|
Res |
Rooms
| Level |
Type |
Length |
Width |
Dimensions |
|
Basement |
Laundry Room |
|
|
7.5 x 7 |
|
Basement |
Bath (# Pieces 1-6) |
|
|
Measurements not available |
|
Basement |
Recreation Room |
|
|
13.7 x 9.7 |
|
Basement |
Den |
|
|
11 x 8.2 |
|
Basement |
Bedroom |
|
|
13 x 9.7 |
|
Main Level |
Bath (# Pieces 1-6) |
|
|
Measurements not available |
|
Main Level |
Bedroom |
|
|
11.2 x 10 |
|
Main Level |
Primary Bedroom |
|
|
12.3 x 11 |
|
Main Level |
Living Room |
|
|
17 x 10.2 |
|
Main Level |
Kitchen |
|
|
15x11 |
https://www.realtor.ca/real-estate/27729107/16-royal-oak-drive-st-johns



















