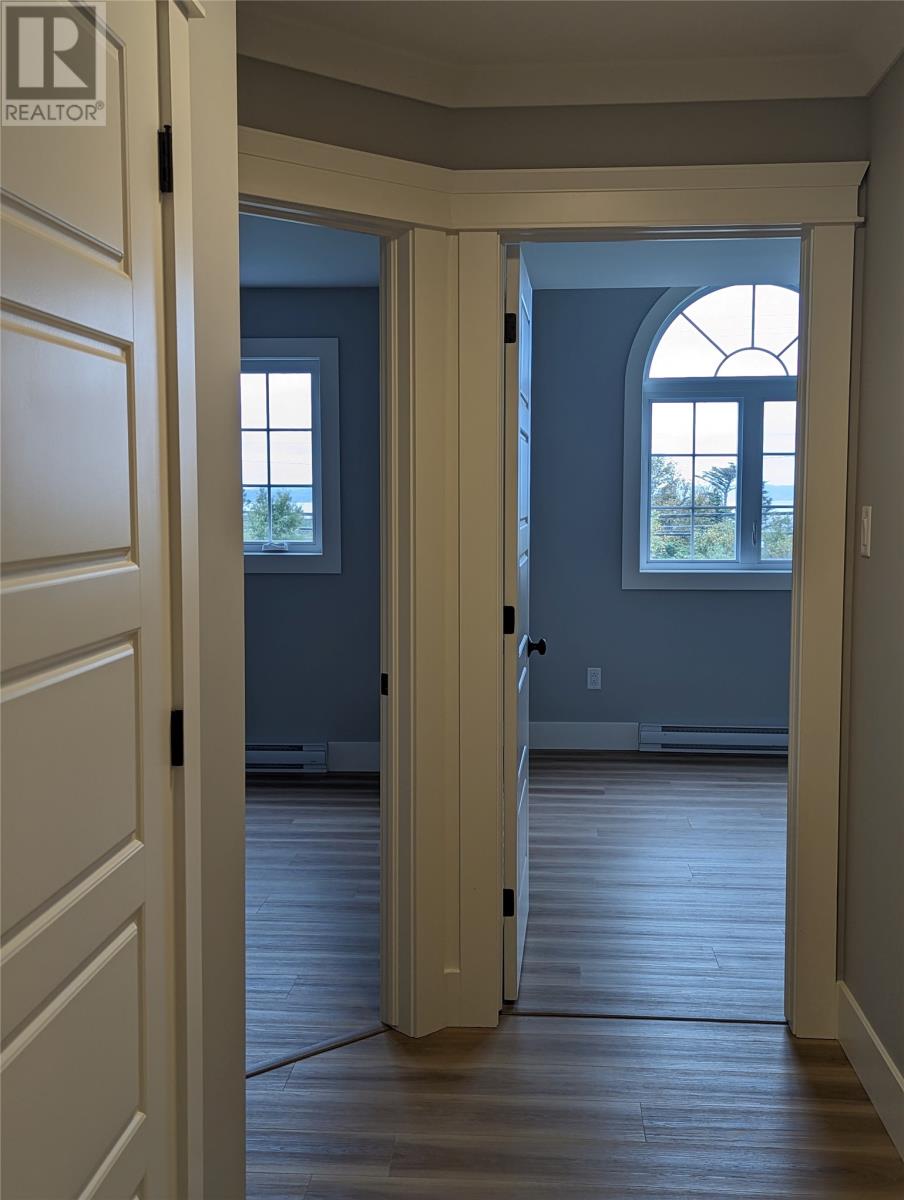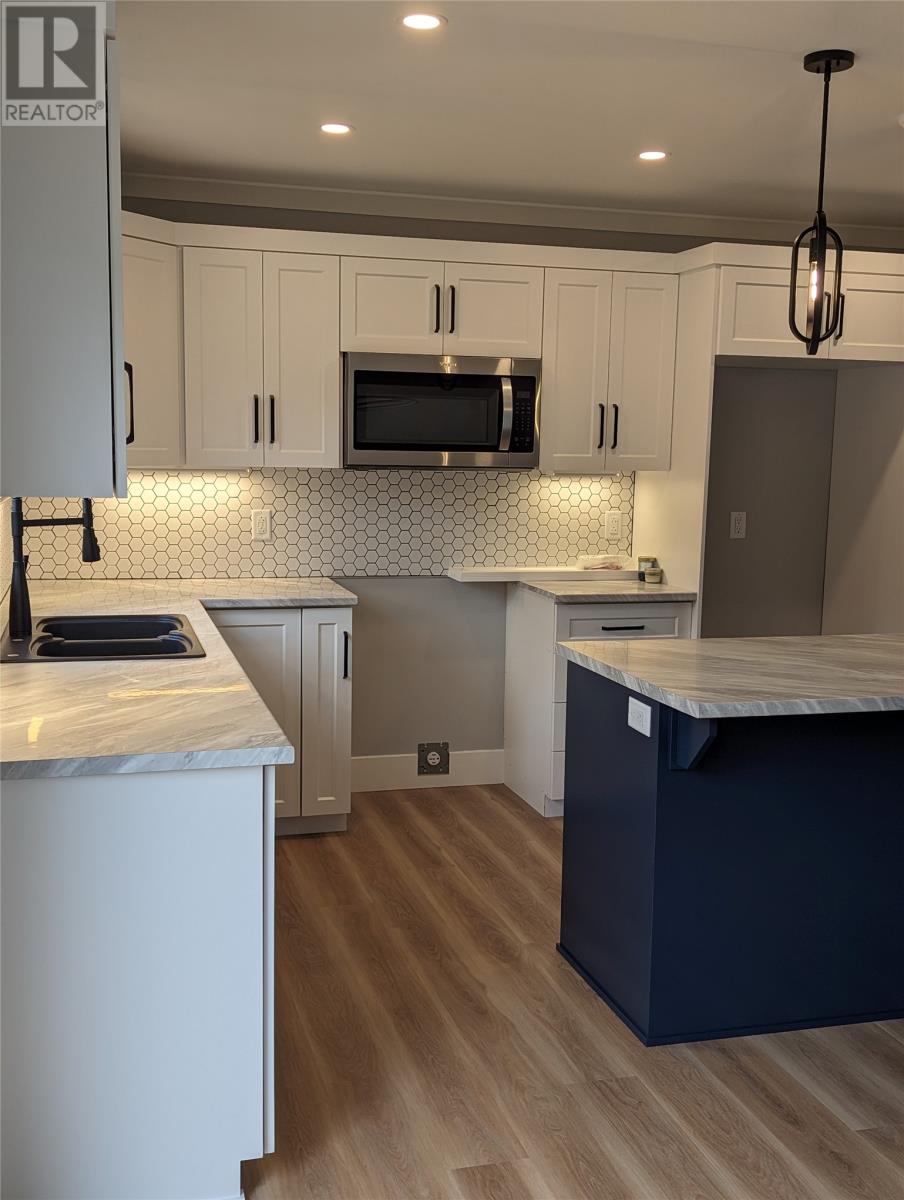3 Bedroom
2 Bathroom
2050 sqft
Bungalow
Partially Landscaped
$479,900
Four bedroom modern Cathedral Entry Executive Bungalow with "FULL Basement Development" that includes a Finished Family room, Fourth Bedroom, 1/2 bath/ Laundry combo and a finished garage. This home Features an open-concept living, kitchen, and dining room, complete with an island and patio access. A large master bedroom with an ensuite and a walk-in closet. Two additional large bedrooms. Located on a large fully serviced lot [55'x120'] Come live in the fastest Growing Town of Conception Bay South! 15 to 20 mins to the city of St. John's. Custom Kitchen with large Centre Island, High-end Trim Package, Top quality Flooring * Ceramics, Hardwood Stair Case, Designer Siding, Nursery sod Landscaping, Mulit-paved Driveway. (id:18358)
Property Details
|
MLS® Number
|
1280038 |
|
Property Type
|
Single Family |
Building
|
Bathroom Total
|
2 |
|
Bedrooms Above Ground
|
3 |
|
Bedrooms Total
|
3 |
|
Architectural Style
|
Bungalow |
|
Constructed Date
|
2024 |
|
Construction Style Attachment
|
Detached |
|
Exterior Finish
|
Stone, Vinyl Siding |
|
Flooring Type
|
Mixed Flooring |
|
Foundation Type
|
Concrete |
|
Heating Fuel
|
Electric |
|
Stories Total
|
1 |
|
Size Interior
|
2050 Sqft |
|
Type
|
House |
|
Utility Water
|
Municipal Water |
Parking
Land
|
Access Type
|
Year-round Access |
|
Acreage
|
No |
|
Landscape Features
|
Partially Landscaped |
|
Sewer
|
Municipal Sewage System |
|
Size Irregular
|
55 X 120 |
|
Size Total Text
|
55 X 120|7,251 - 10,889 Sqft |
|
Zoning Description
|
Res. |
Rooms
| Level |
Type |
Length |
Width |
Dimensions |
|
Lower Level |
Not Known |
|
|
21 x 17.6 |
|
Main Level |
Ensuite |
|
|
8 x 6.6 |
|
Main Level |
Foyer |
|
|
7.6 x 6 |
|
Main Level |
Bedroom |
|
|
10 x 10.6 |
|
Main Level |
Bedroom |
|
|
10 x 9.6 |
|
Main Level |
Primary Bedroom |
|
|
14 x 12.6 |
|
Main Level |
Kitchen |
|
|
12.6 x 8.6 |
|
Main Level |
Dining Room |
|
|
12.6 x 9.6 |
|
Main Level |
Living Room |
|
|
16.6 x 10 |
https://www.realtor.ca/real-estate/27694511/1289-conception-bay-highway-conception-bay-south













