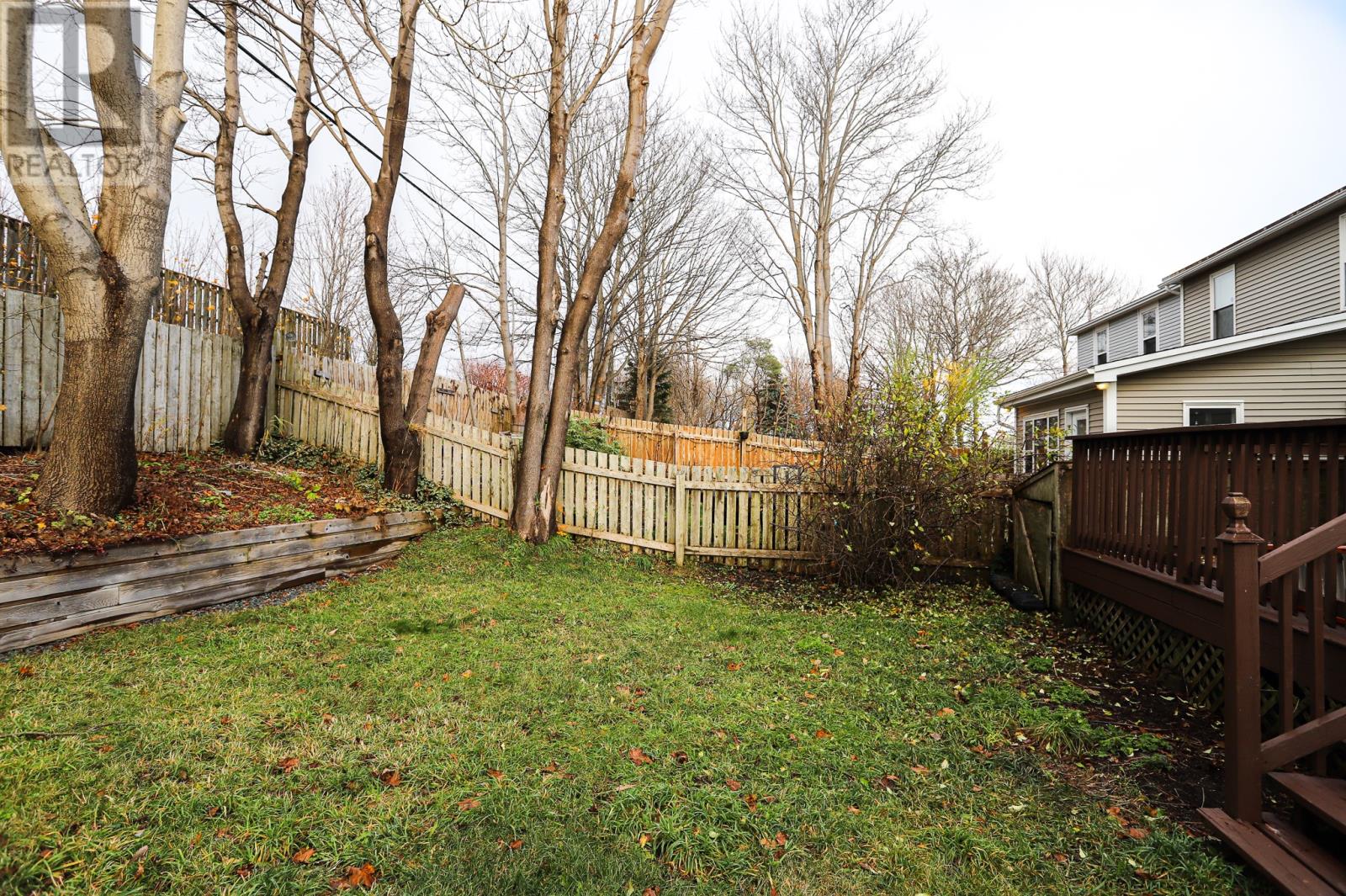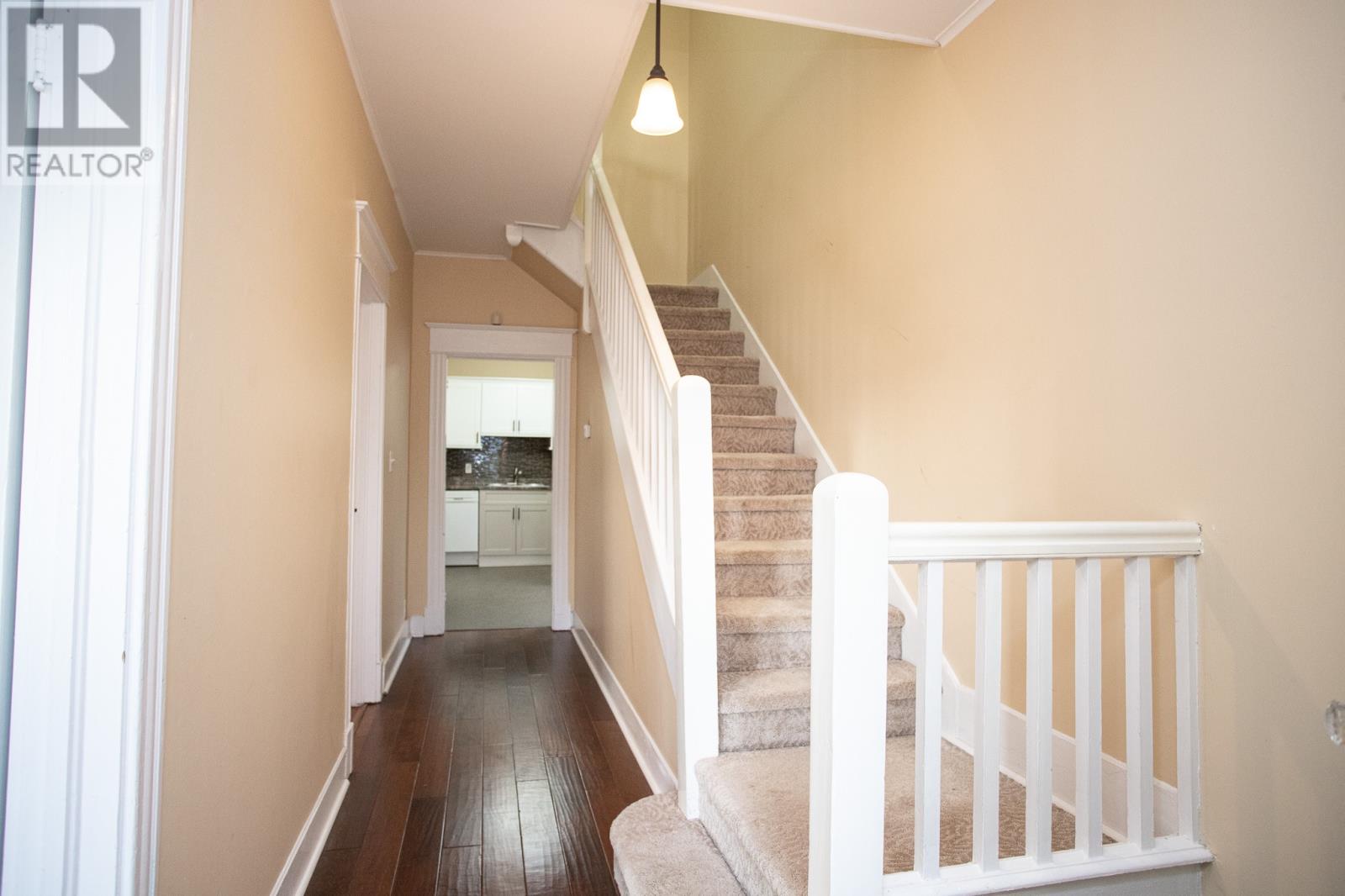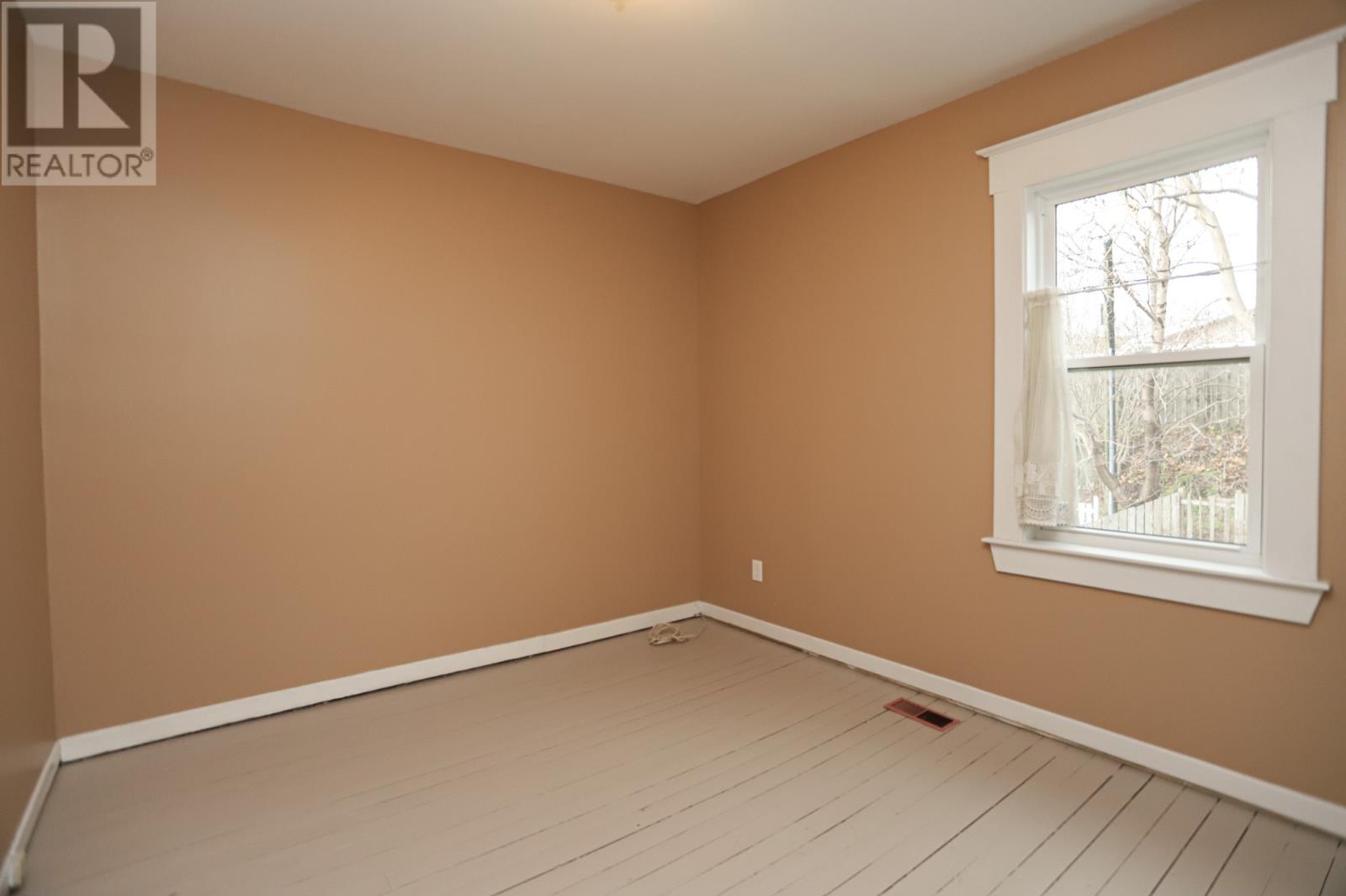4 Bedroom
1 Bathroom
1507 sqft
2 Level
Fireplace
Forced Air
Landscaped
$299,900
Nestled in the heart of the city with convenient access to downtown amenities, this charming two-storey home blends classic character with modern updates. The main floor features an open-concept living room bathed in natural light from large windows, a dining room with an original fireplace (not WETT certified), vintage lighting, and gleaming hardwood floors. The updated kitchen offers excellent storage, a tiled backsplash, and a sun-filled dining nook, while the rear mudroom includes a laundry area with a utility sink and opens to a deck overlooking a beautifully landscaped backyard with mature trees. Upstairs, the spacious primary bedroom has his/her closets, three additional guest bedrooms with plank floors and full bathroom with tub surround. This home has been equipped with new electric furnace, freshly painted plank floors in the bedrooms and ready for you! (id:18358)
Property Details
|
MLS® Number
|
1279776 |
|
Property Type
|
Single Family |
|
Amenities Near By
|
Recreation, Shopping |
|
Equipment Type
|
None |
|
Rental Equipment Type
|
None |
Building
|
Bathroom Total
|
1 |
|
Bedrooms Above Ground
|
4 |
|
Bedrooms Total
|
4 |
|
Appliances
|
Dishwasher, Refrigerator, Stove, Washer, Dryer |
|
Architectural Style
|
2 Level |
|
Constructed Date
|
1945 |
|
Construction Style Attachment
|
Detached |
|
Exterior Finish
|
Aluminum Siding |
|
Fireplace Present
|
Yes |
|
Fixture
|
Drapes/window Coverings |
|
Flooring Type
|
Carpeted, Other |
|
Heating Fuel
|
Electric |
|
Heating Type
|
Forced Air |
|
Stories Total
|
2 |
|
Size Interior
|
1507 Sqft |
|
Type
|
House |
|
Utility Water
|
Municipal Water |
Land
|
Access Type
|
Year-round Access |
|
Acreage
|
No |
|
Fence Type
|
Fence |
|
Land Amenities
|
Recreation, Shopping |
|
Landscape Features
|
Landscaped |
|
Sewer
|
Municipal Sewage System |
|
Size Irregular
|
3595 Sq Ft |
|
Size Total Text
|
3595 Sq Ft |
|
Zoning Description
|
Res |
Rooms
| Level |
Type |
Length |
Width |
Dimensions |
|
Second Level |
Bedroom |
|
|
9.6 x 8.0 |
|
Second Level |
Primary Bedroom |
|
|
13.10 x 11.1 |
|
Second Level |
Bedroom |
|
|
10.8 x 11.6 |
|
Second Level |
Bedroom |
|
|
9.7 x 10.9 |
|
Second Level |
Bath (# Pieces 1-6) |
|
|
4 Piece |
|
Main Level |
Laundry Room |
|
|
5.8 x 12.1 |
|
Main Level |
Eating Area |
|
|
10.0 x 9.4 |
|
Main Level |
Kitchen |
|
|
13 x 11.11 |
|
Main Level |
Dining Room |
|
|
12.2 x 14.4 |
|
Main Level |
Living Room |
|
|
13.6 x 14.4 |
|
Main Level |
Foyer |
|
|
4.7 x 6.7 |
https://www.realtor.ca/real-estate/27667781/210-hamilton-avenue-st-johns

























