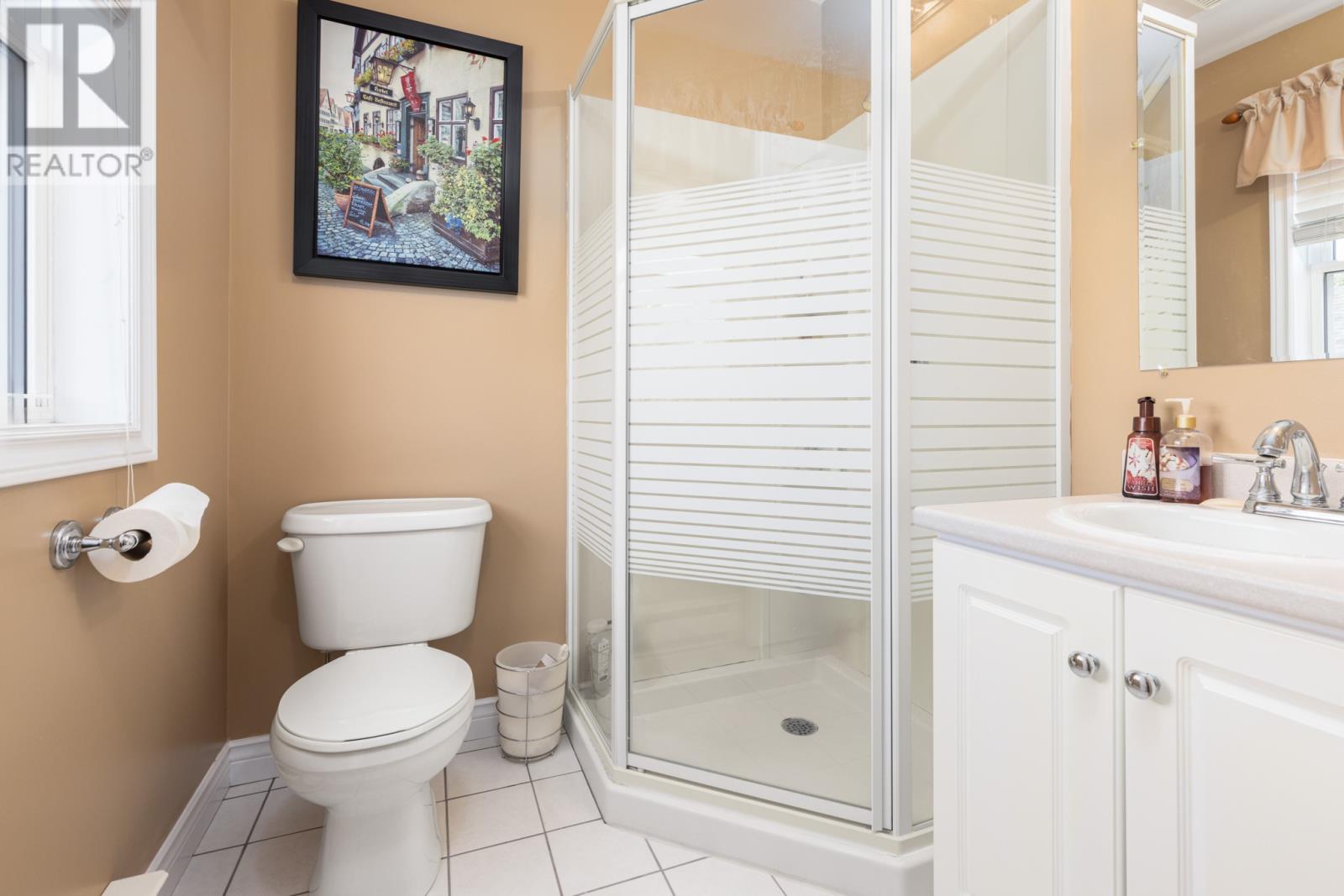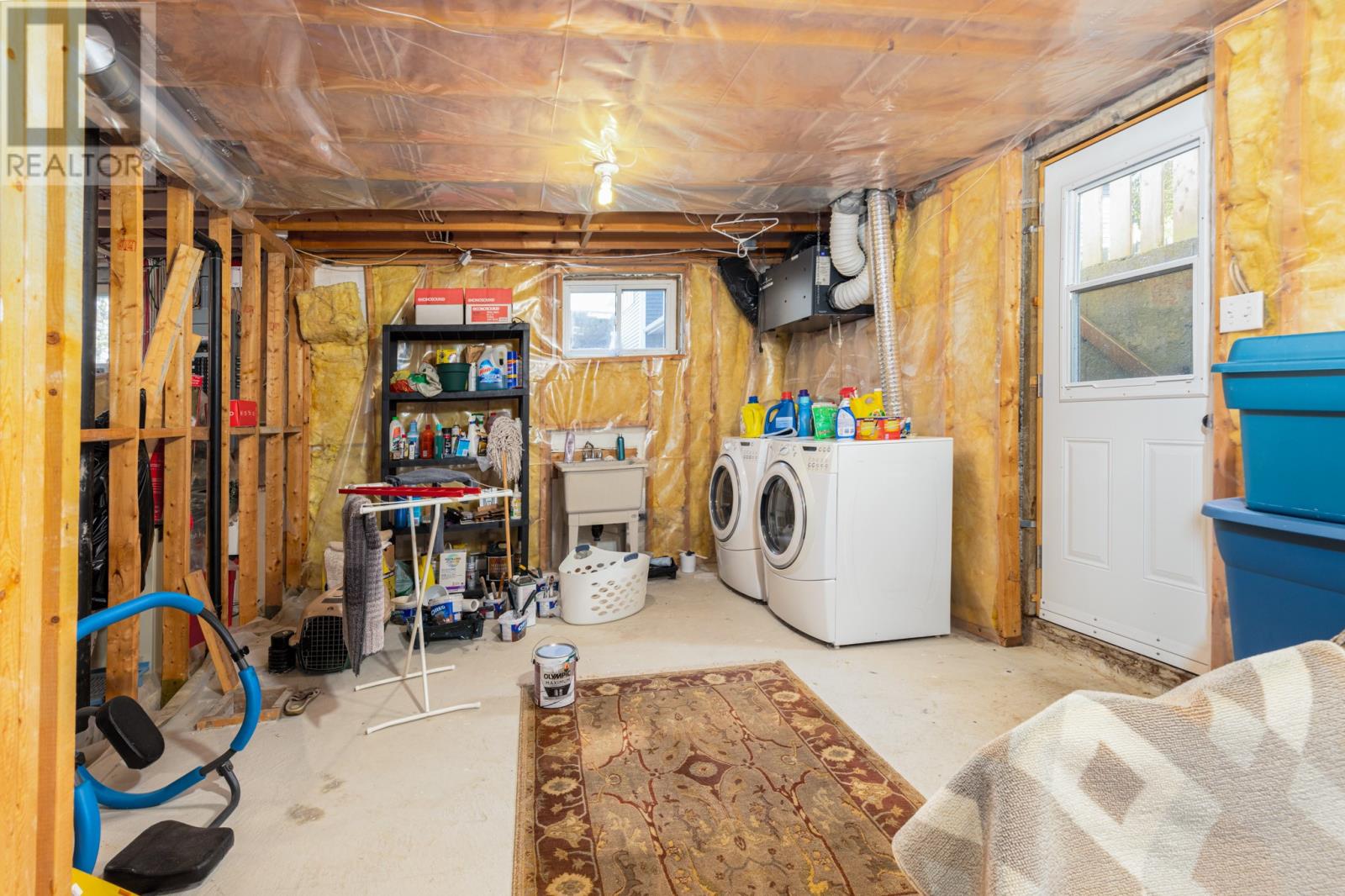3 Bedroom
3 Bathroom
1950 sqft
Baseboard Heaters
$359,000
This immaculate and conveniently located 2-storey home was built for the current owner and never before to market. Exceptional quality finishes including hardwood and ceramic tile floors, an ivory shaker kitchen with quartz island, stone backsplash and stainless steel appliances. Recent upgrades include mini split heat pump, new exterior doors and roof. The smart layout includes generous sized bedrooms with primary bedroom featuring a walk-in closet and full ensuite bath, the basement has tons of potential for future development. You'll be blown away by the 194 foot deep rear yard surrounded by large mature trees. Don't miss your opportunity to view this pristinely kept modern home on a country-like lot in the middle of the city. (id:18358)
Property Details
|
MLS® Number
|
1279595 |
|
Property Type
|
Single Family |
Building
|
Bathroom Total
|
3 |
|
Bedrooms Above Ground
|
3 |
|
Bedrooms Total
|
3 |
|
Constructed Date
|
2000 |
|
Construction Style Attachment
|
Detached |
|
Exterior Finish
|
Vinyl Siding |
|
Flooring Type
|
Ceramic Tile, Hardwood |
|
Foundation Type
|
Concrete |
|
Half Bath Total
|
1 |
|
Heating Fuel
|
Electric |
|
Heating Type
|
Baseboard Heaters |
|
Stories Total
|
1 |
|
Size Interior
|
1950 Sqft |
|
Type
|
House |
|
Utility Water
|
Municipal Water |
Land
|
Acreage
|
No |
|
Sewer
|
Municipal Sewage System |
|
Size Irregular
|
47x194 |
|
Size Total Text
|
47x194|7,251 - 10,889 Sqft |
|
Zoning Description
|
Res |
Rooms
| Level |
Type |
Length |
Width |
Dimensions |
|
Second Level |
Bath (# Pieces 1-6) |
|
|
8.3x5.3 |
|
Second Level |
Bedroom |
|
|
10x10.6 |
|
Second Level |
Bedroom |
|
|
12x9 |
|
Second Level |
Primary Bedroom |
|
|
12.5x14 |
|
Main Level |
Foyer |
|
|
12.9x6.4 |
|
Main Level |
Dining Room |
|
|
16x12 |
|
Main Level |
Kitchen |
|
|
16x13 |
|
Main Level |
Living Room |
|
|
13x14.2 |
https://www.realtor.ca/real-estate/27645048/67-12-bay-bulls-road-st-johns



















